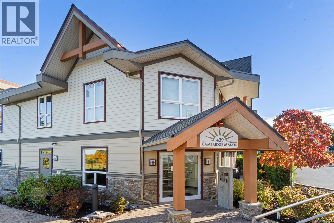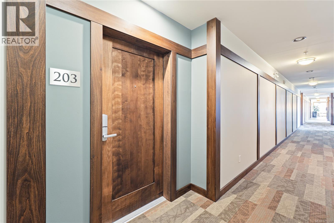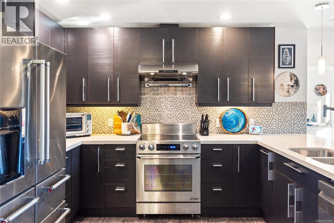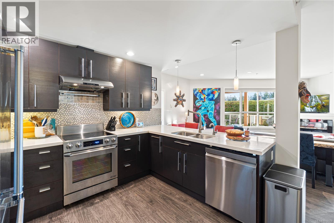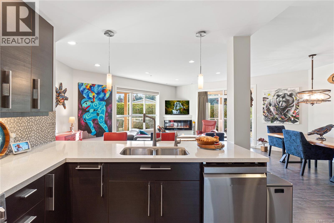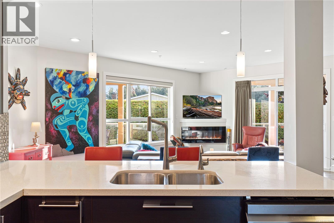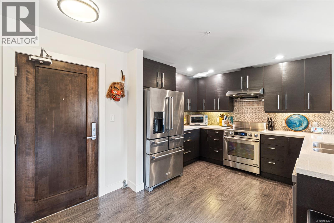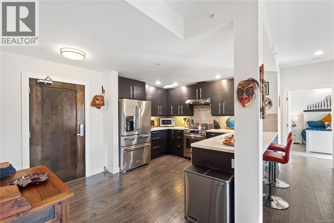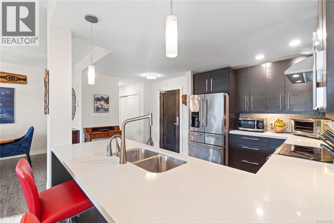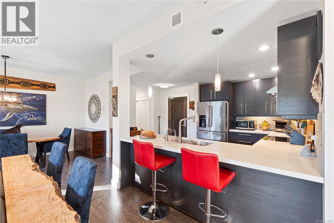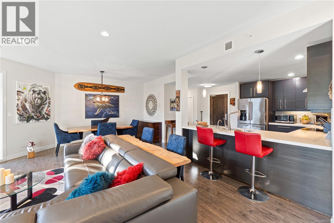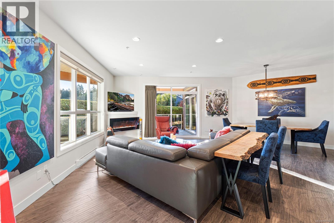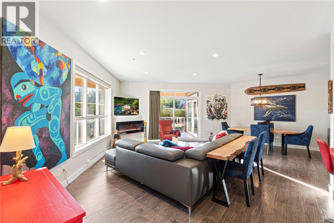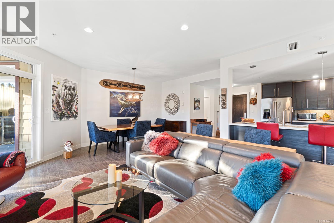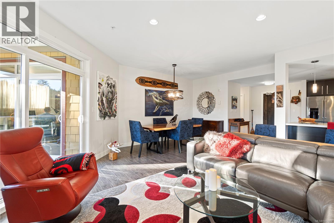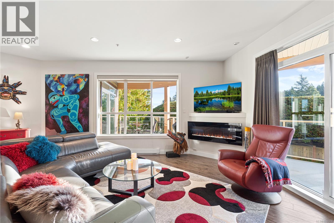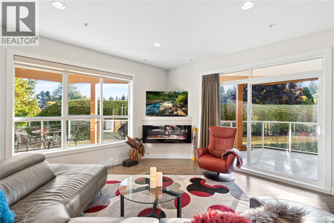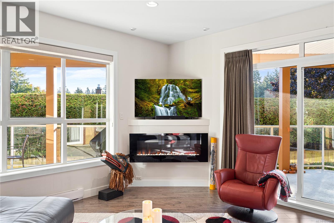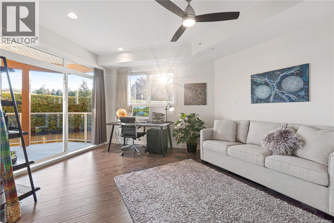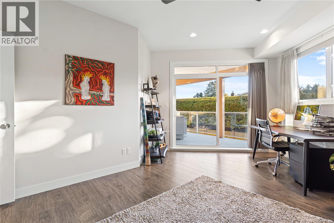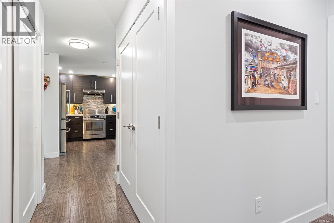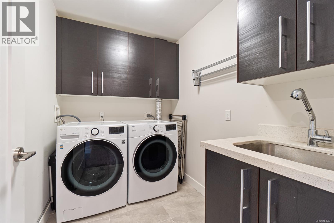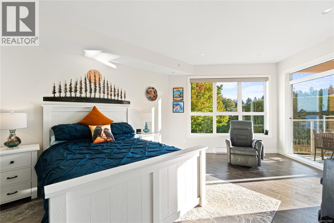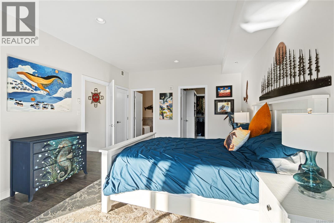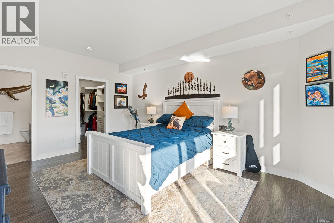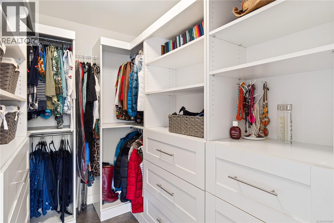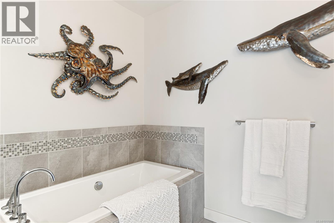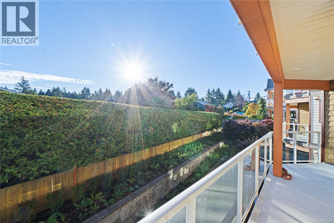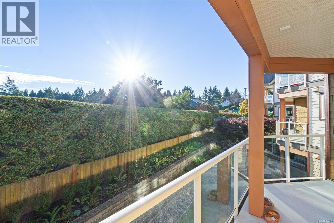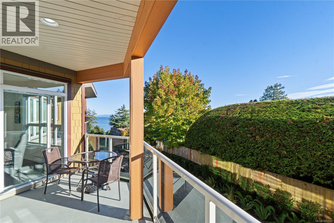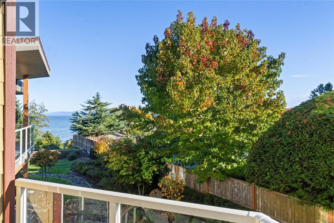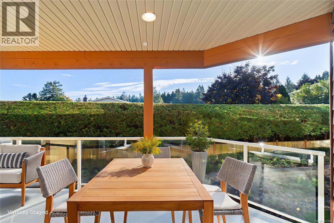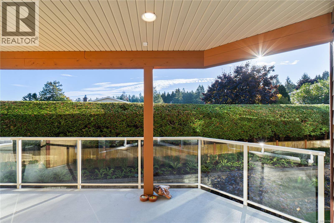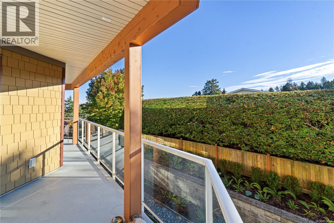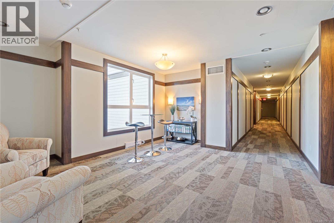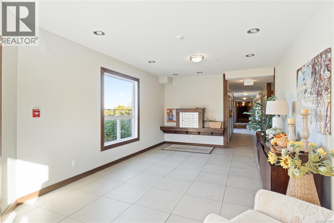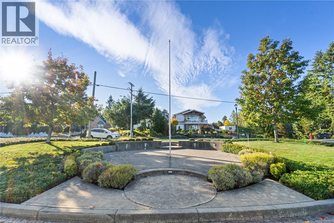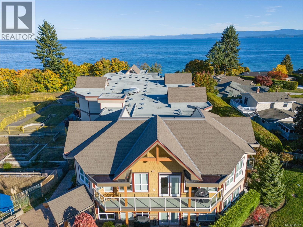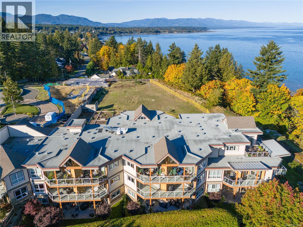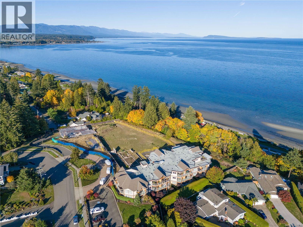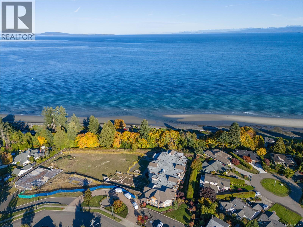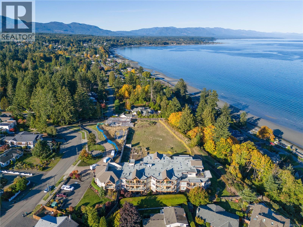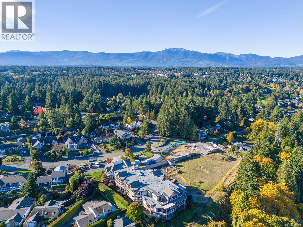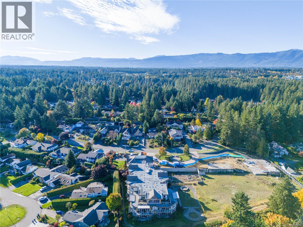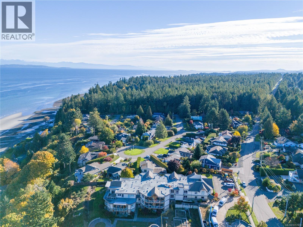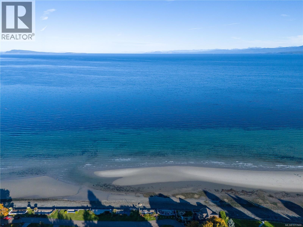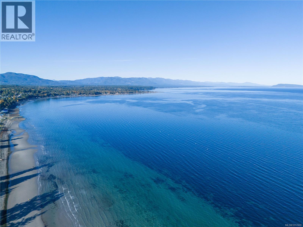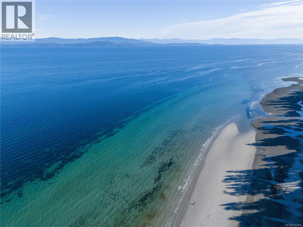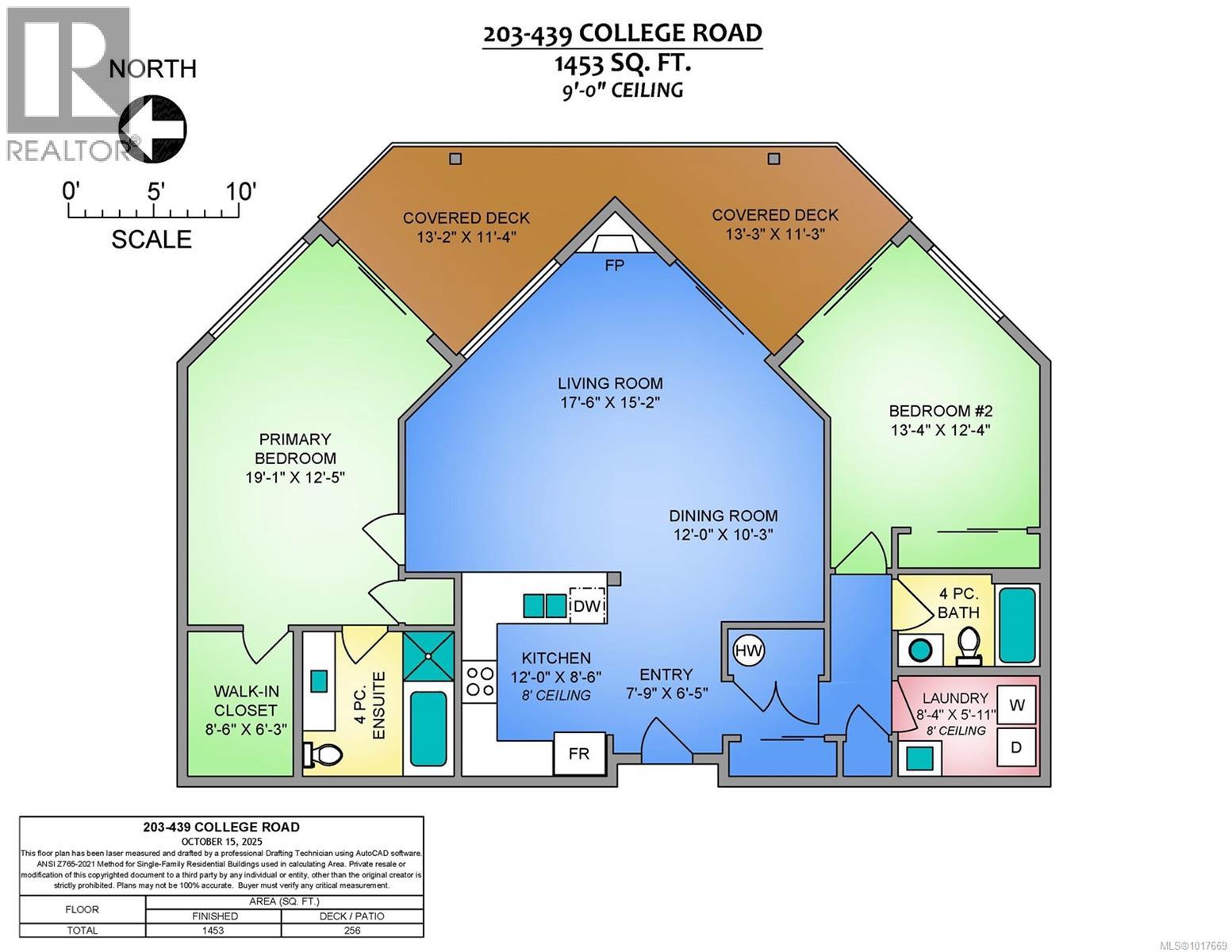2 Bedroom
2 Bathroom
1500 Sqft
Fireplace
None
Baseboard Heaters, Heat Recovery Ventilation (Hrv)
$849,000Maintenance,
$681 Monthly
Embrace the ultimate Qualicum Beach lifestyle in this luxurious, meticulously appointed 2-bedroom, 2-bathroom ocean view ground level condo. The location is unparalleled: private stairs adjacent to the complex mean you are truly steps from the sand and surf of Qualicum Beach. Step inside to a spacious, open-concept design bathed in natural light from expansive, floor-to-ceiling windows frame your spectacular ocean views, creating an inviting space to relax. The gourmet kitchen is a chef's delight, featuring sleek quartz countertops & stainless steel appliances. The primary bedroom offers tranquility, a walk-in closet, and direct access to the wrap-around entertainment deck with stunning ocean views—your private perch for morning coffee or evening sunsets. Indulge in the luxury spa-inspired ensuite with a separate shower & deep soaker tub. A spacious second bedroom and another full bath complete this elegant floorplan. Enjoy a maintenance-free, ''lock-and-go'' lifestyle in this pristine, pet-friendly strata with no age restrictions. The unit includes two underground stalls (EV-ready) and a storage locker. You're centrally located, with Judge's Row Beach, the golf course, Heritage Forest and the charming village just moments away. (id:57571)
Property Details
|
MLS® Number
|
1017669 |
|
Property Type
|
Single Family |
|
Neigbourhood
|
Qualicum Beach |
|
Community Features
|
Pets Allowed With Restrictions, Family Oriented |
|
Features
|
Central Location, Other, Marine Oriented |
|
Parking Space Total
|
2 |
|
Plan
|
Eps2232 |
|
View Type
|
Mountain View, Ocean View |
Building
|
Bathroom Total
|
2 |
|
Bedrooms Total
|
2 |
|
Constructed Date
|
2014 |
|
Cooling Type
|
None |
|
Fireplace Present
|
Yes |
|
Fireplace Total
|
1 |
|
Heating Fuel
|
Electric |
|
Heating Type
|
Baseboard Heaters, Heat Recovery Ventilation (hrv) |
|
Size Interior
|
1500 Sqft |
|
Total Finished Area
|
1453 Sqft |
|
Type
|
Apartment |
Parking
Land
|
Access Type
|
Road Access |
|
Acreage
|
No |
|
Size Irregular
|
1400 |
|
Size Total
|
1400 Sqft |
|
Size Total Text
|
1400 Sqft |
|
Zoning Description
|
R15 |
|
Zoning Type
|
Multi-family |
Rooms
| Level |
Type |
Length |
Width |
Dimensions |
|
Main Level |
Bathroom |
|
|
4-Piece |
|
Main Level |
Entrance |
|
|
7'9 x 6'5 |
|
Main Level |
Bedroom |
|
|
13'4 x 12'4 |
|
Main Level |
Primary Bedroom |
|
|
19'1 x 12'5 |
|
Main Level |
Laundry Room |
|
|
8'4 x 5'11 |
|
Main Level |
Living Room |
|
|
17'6 x 15'2 |
|
Main Level |
Dining Room |
|
|
12'0 x 10'3 |
|
Main Level |
Kitchen |
|
|
12'0 x 8'6 |
|
Main Level |
Ensuite |
|
|
4-Piece |

