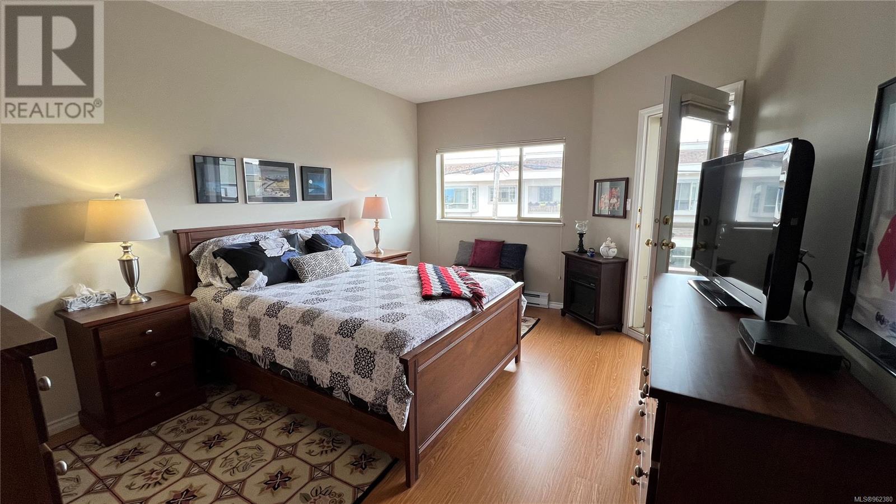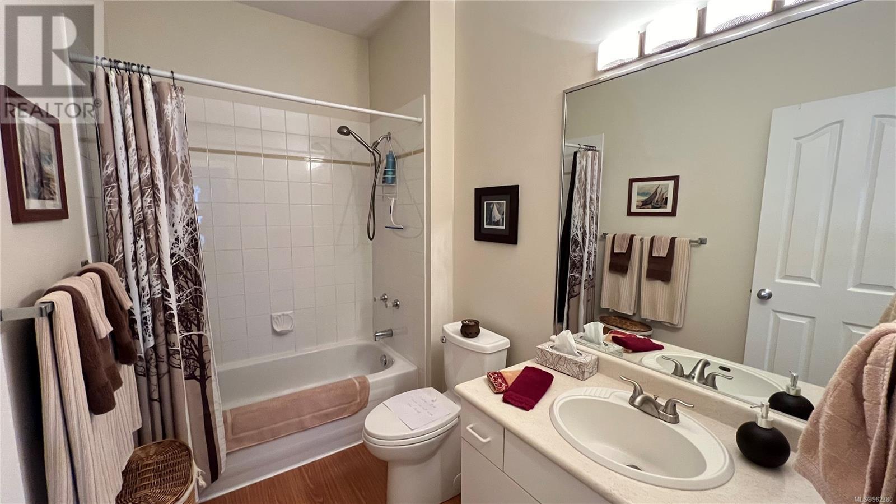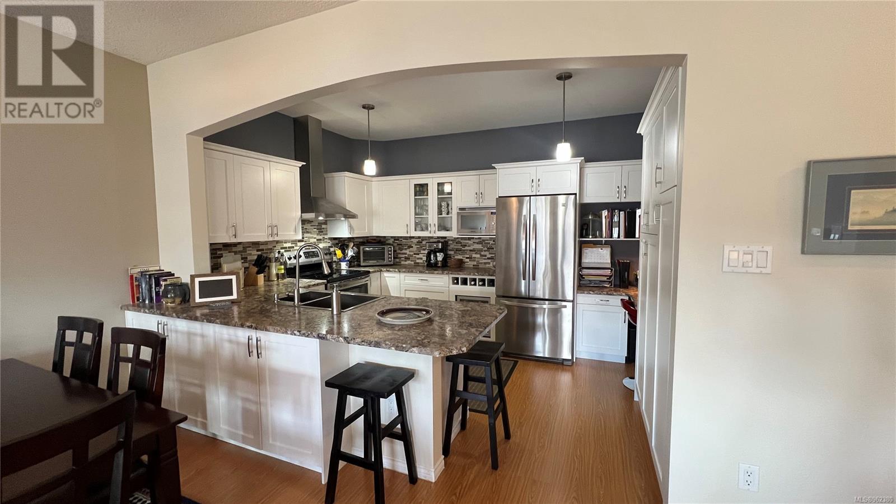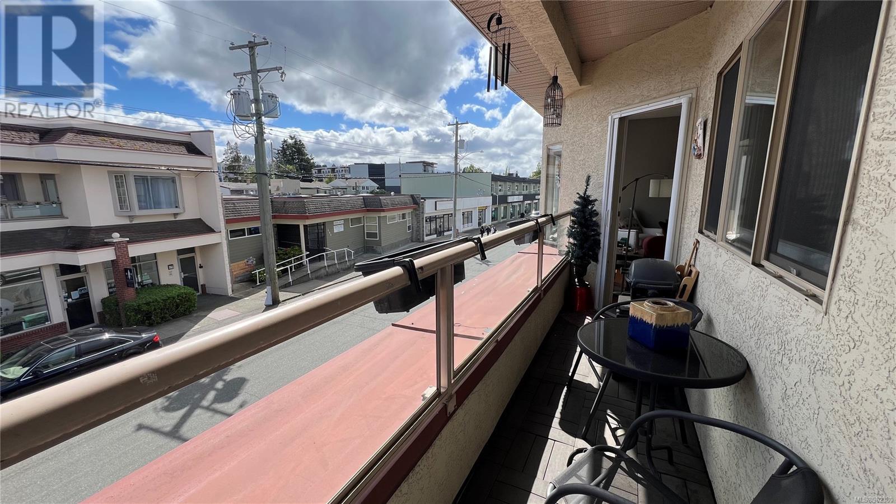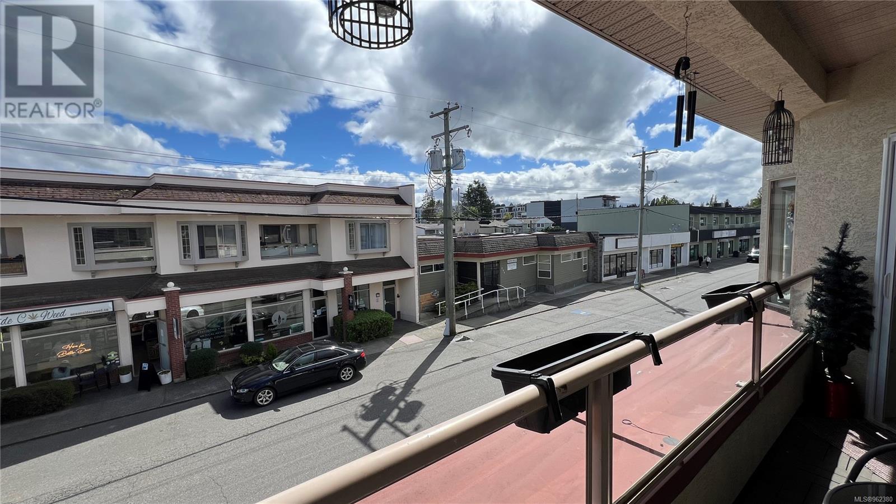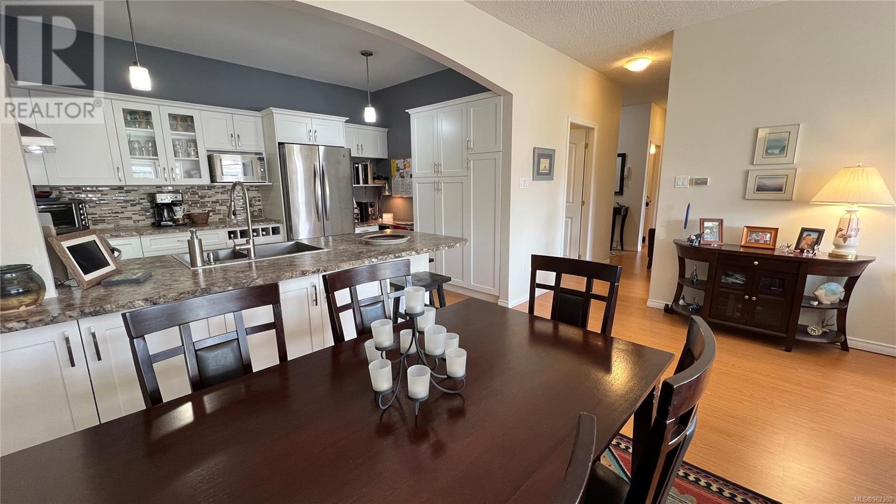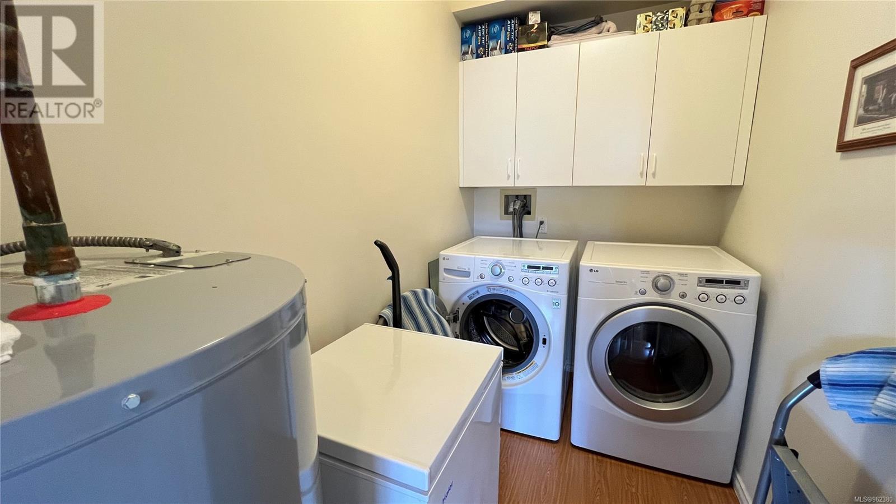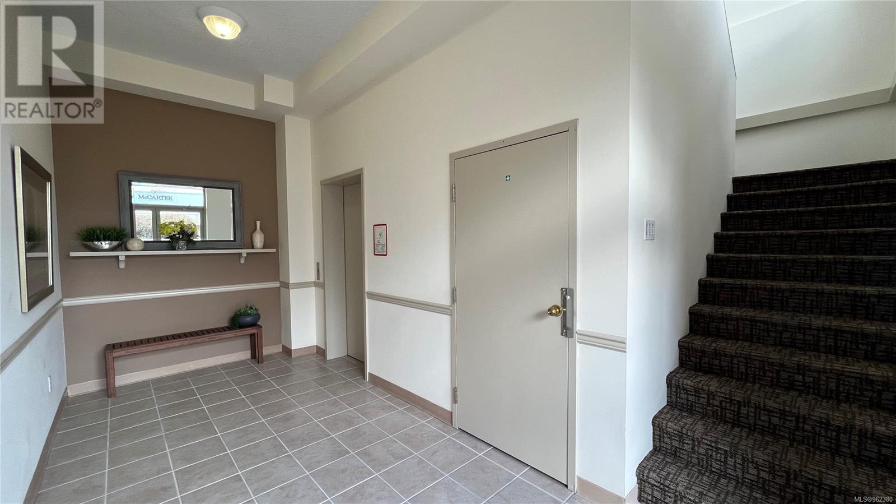2 Bedroom
2 Bathroom
1200 sqft
None
Baseboard Heaters
$499,000Maintenance,
$351.18 Monthly
Welcome to downtown condo living at its finest in Parksville! This tastefully upgraded residence boasts a newly designed kitchen fit for a gourmet chef, complete with stainless steel appliances, a generous sitting bar, stylish backsplash, pantry area, and a convenient built-in desk. Elevator & 1 covered parking stall. The elegant dining area seamlessly flows into the spacious living room, bathed in natural light from its south-facing exposure, leading out to a sunny balcony perfect for enjoying your morning coffee or evening relaxation. Upon entering, you're greeted by an inviting foyer, leading to two generously sized bedrooms within the 1,200 square feet of living space. With amenities just steps away, you'll find convenience at every turn, making vehicle-free living a breeze. Situated in a prime location, this condo offers easy access to all downtown amenities and is within walking distance to the breathtaking ocean beach. Experience the ultimate blend of luxury, convenience, and coastal charm in this Parksville gem. For more details or to view this property, contact Lois Grant Marketing Services direct at 250-228-4567 or view our website at www.LoisGrant.com for more details. (id:57571)
Property Details
|
MLS® Number
|
962380 |
|
Property Type
|
Single Family |
|
Neigbourhood
|
Parksville |
|
Community Features
|
Pets Allowed, Family Oriented |
|
Parking Space Total
|
1 |
|
Plan
|
Vis2992 |
Building
|
Bathroom Total
|
2 |
|
Bedrooms Total
|
2 |
|
Constructed Date
|
1993 |
|
Cooling Type
|
None |
|
Heating Fuel
|
Electric |
|
Heating Type
|
Baseboard Heaters |
|
Size Interior
|
1200 Sqft |
|
Total Finished Area
|
1200 Sqft |
|
Type
|
Apartment |
Land
|
Acreage
|
No |
|
Zoning Description
|
C3 |
|
Zoning Type
|
Residential/commercial |
Rooms
| Level |
Type |
Length |
Width |
Dimensions |
|
Main Level |
Bathroom |
|
|
4-Piece |
|
Main Level |
Kitchen |
|
|
13'2 x 10'4 |
|
Main Level |
Entrance |
|
|
7'7 x 5'2 |
|
Main Level |
Dining Room |
|
8 ft |
Measurements not available x 8 ft |
|
Main Level |
Living Room |
|
|
15'6 x 11'7 |
|
Main Level |
Primary Bedroom |
|
|
15'6 x 11'10 |
|
Main Level |
Bedroom |
|
|
10'2 x 10'2 |
|
Main Level |
Laundry Room |
|
|
9'1 x 5'2 |
|
Main Level |
Ensuite |
|
|
4-Piece |











