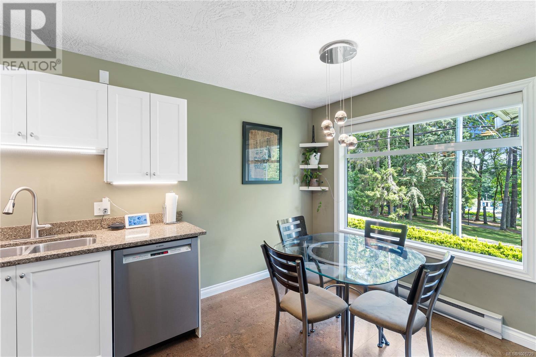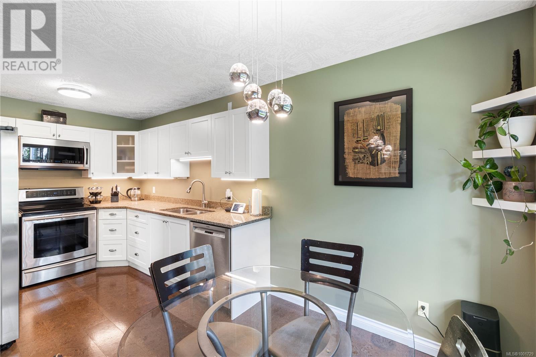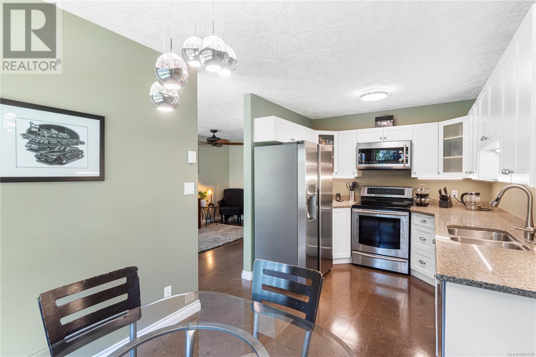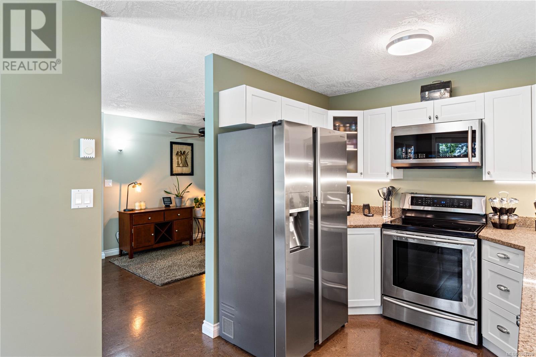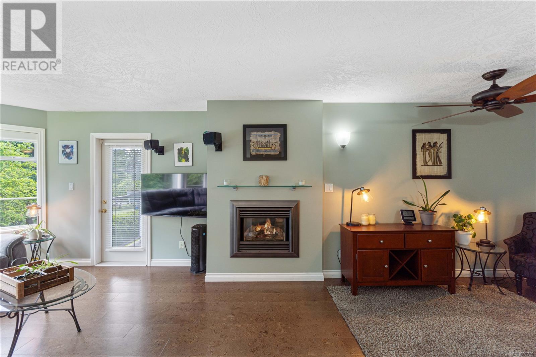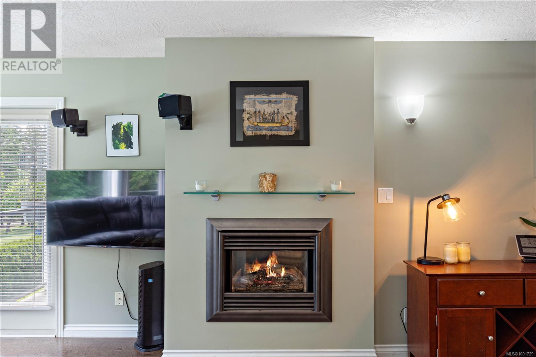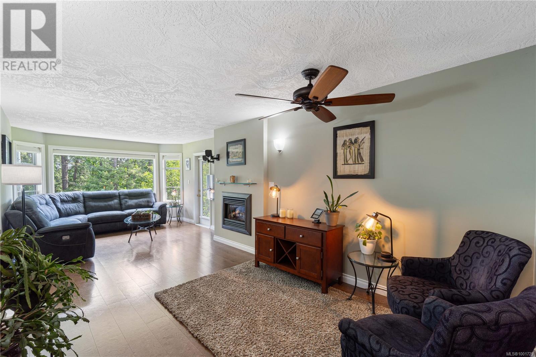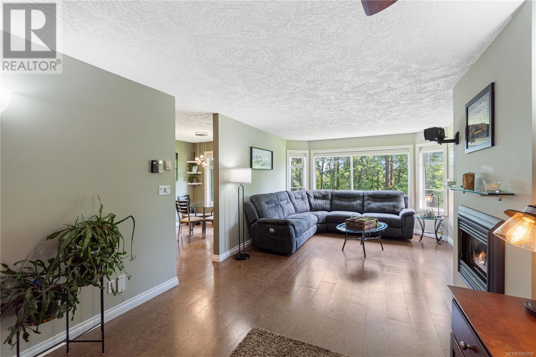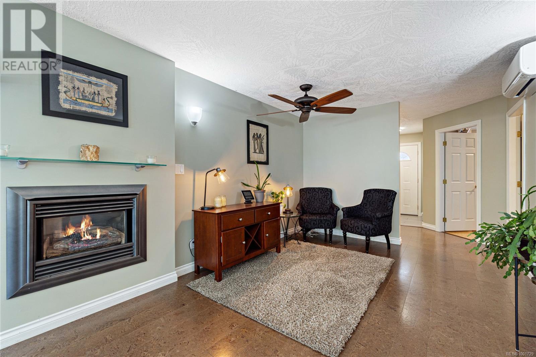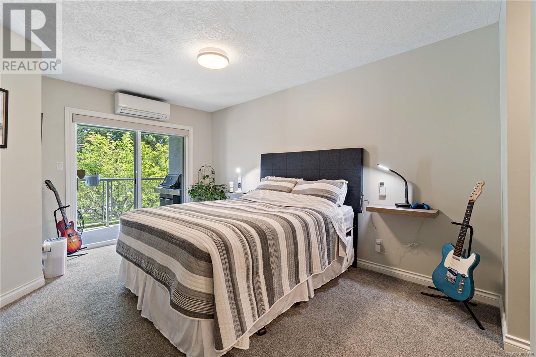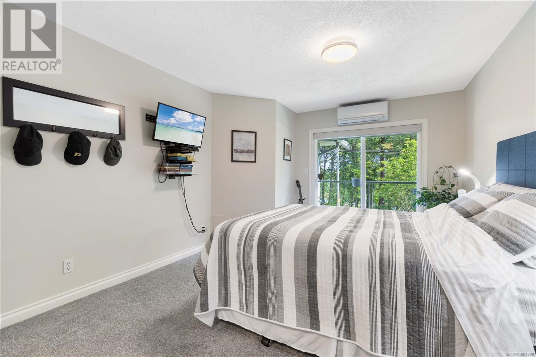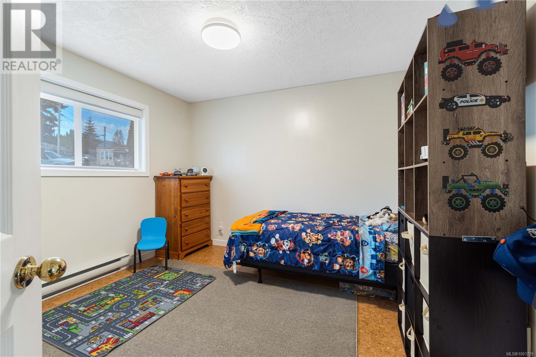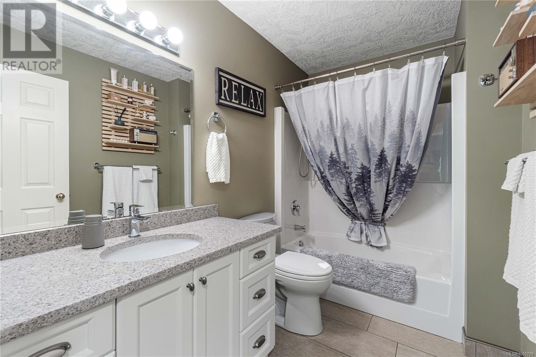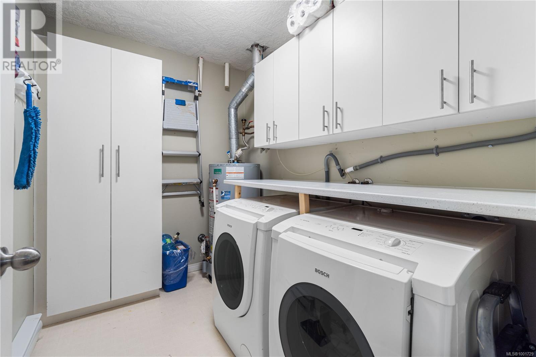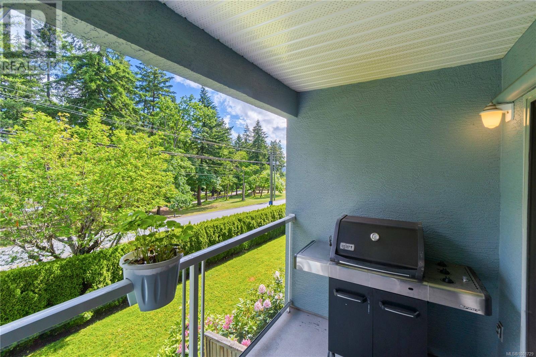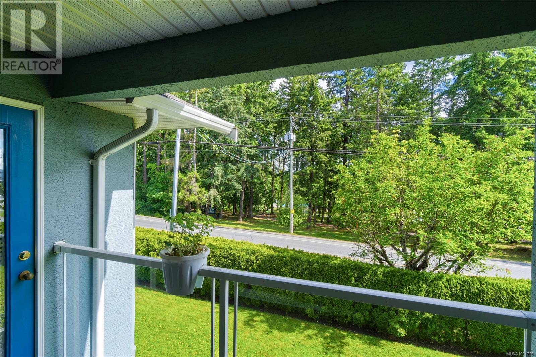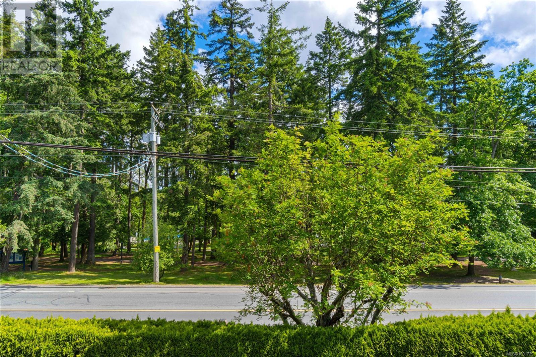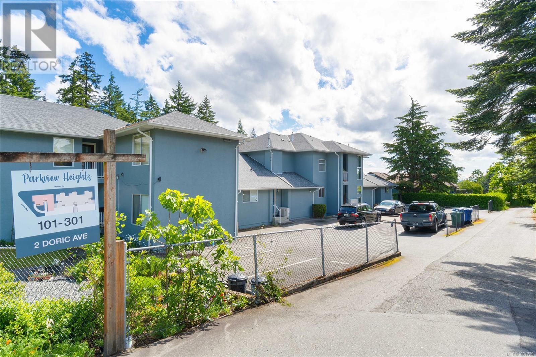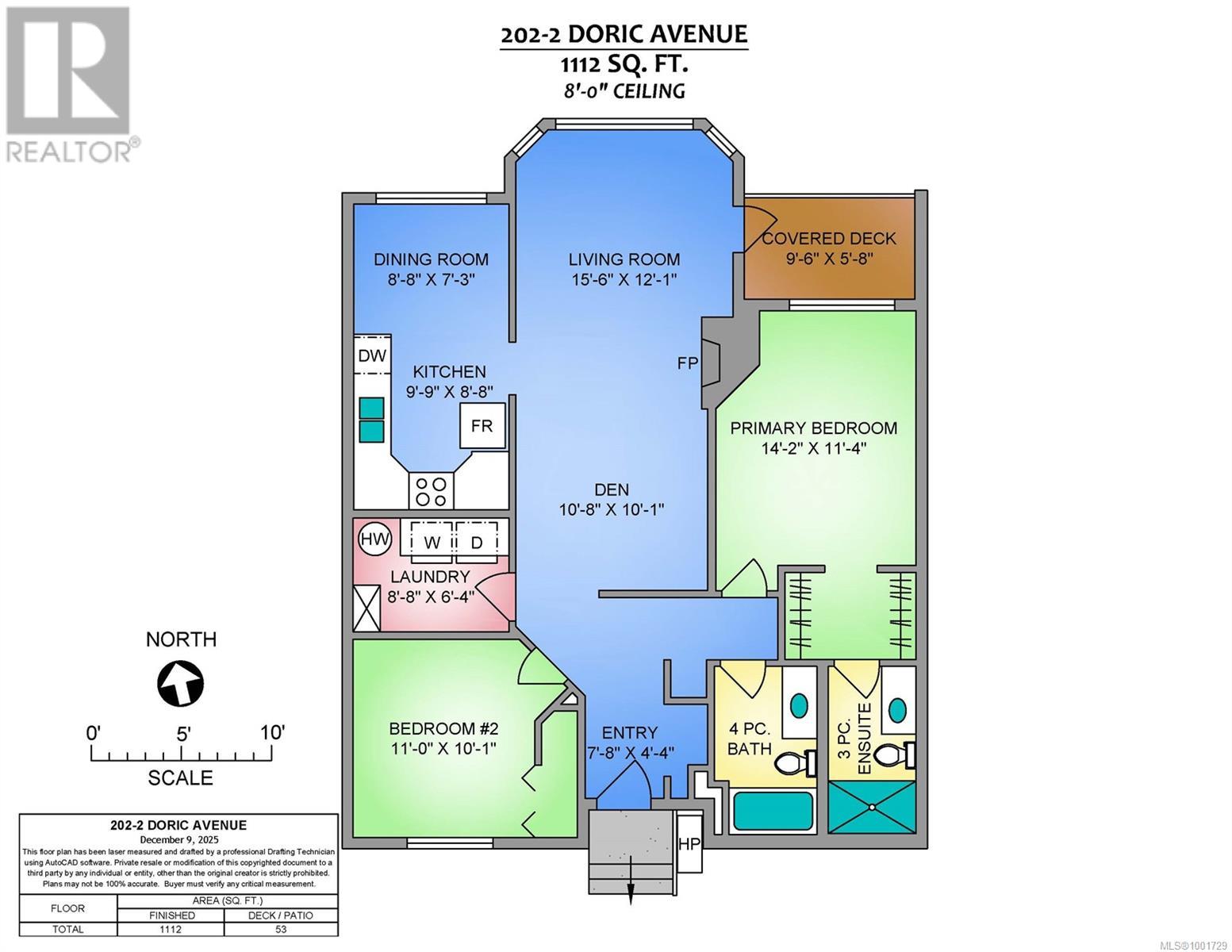2 Bedroom
2 Bathroom
1100 Sqft
Fireplace
Air Conditioned
Heat Pump
$489,900Maintenance,
$433.23 Monthly
Beautifully maintained and thoughtfully updated, this bright 2-bedroom, 2-bathroom townhome at 2 Doric Ave offers a perfect blend of comfort and convenience at the edge of Nanaimo’s University District. The refreshed kitchen features sleek countertops, cork flooring, and high-end blinds, while both bathrooms have been tastefully updated. A heat pump offers efficient year-round climate control—chill out during hot summer days or stay warm in the winter—complemented by the ambiance of a cozy gas fireplace. Large picture windows look out onto greenspace with views of beautiful Bowen Park, just steps from your door. Here, you can enjoy a 36-hectare natural escape offering walking trails, a duck pond, waterfall, and vibrant gardens. Bowen Park’s amenities include: - An outdoor 25-metre swimming pool - Tennis and volleyball courts - A disc golf course - Curling rink, sports fields, horseshoe pitches, and a lawn bowling green - Two playgrounds, picnic areas, and an outdoor Amphitheatre Whether you're relaxing on your covered balcony or strolling through the park, this home offers a lifestyle of convenience and connection to nature. You'll also appreciate the dedicated parking, secure storage locker, and access to a common workshop. Located in a well-managed, pet-friendly complex with beautifully maintained grounds, and just minutes to VIU, downtown, shopping, transit, and recreation—this move-in-ready home is perfect for first-time buyers or downsizers. (id:57571)
Property Details
|
MLS® Number
|
1001729 |
|
Property Type
|
Single Family |
|
Neigbourhood
|
University District |
|
Community Features
|
Pets Allowed, Family Oriented |
|
Parking Space Total
|
1 |
Building
|
Bathroom Total
|
2 |
|
Bedrooms Total
|
2 |
|
Constructed Date
|
1994 |
|
Cooling Type
|
Air Conditioned |
|
Fireplace Present
|
Yes |
|
Fireplace Total
|
1 |
|
Heating Fuel
|
Natural Gas |
|
Heating Type
|
Heat Pump |
|
Size Interior
|
1100 Sqft |
|
Total Finished Area
|
1112 Sqft |
|
Type
|
Apartment |
Land
|
Acreage
|
No |
|
Size Irregular
|
1631 |
|
Size Total
|
1631 Sqft |
|
Size Total Text
|
1631 Sqft |
|
Zoning Description
|
Rm5 |
|
Zoning Type
|
Multi-family |
Rooms
| Level |
Type |
Length |
Width |
Dimensions |
|
Main Level |
Laundry Room |
|
|
8'8 x 6'4 |
|
Main Level |
Bathroom |
|
|
4-Piece |
|
Main Level |
Bedroom |
|
|
11'0 x 10'1 |
|
Main Level |
Ensuite |
|
|
3-Piece |
|
Main Level |
Primary Bedroom |
|
|
14'2 x 11'4 |
|
Main Level |
Den |
|
|
10'8 x 10'1 |
|
Main Level |
Kitchen |
|
|
9'9 x 8'8 |
|
Main Level |
Dining Room |
|
|
8'8 x 7'3 |
|
Main Level |
Living Room |
|
|
15'6 x 12'1 |
|
Main Level |
Entrance |
|
|
4'4 x 7'8 |


