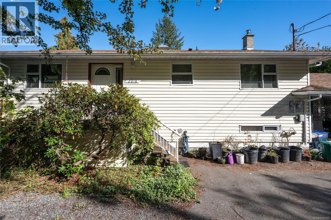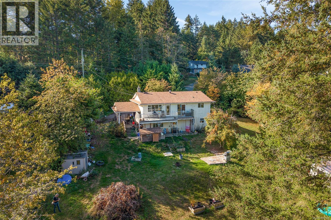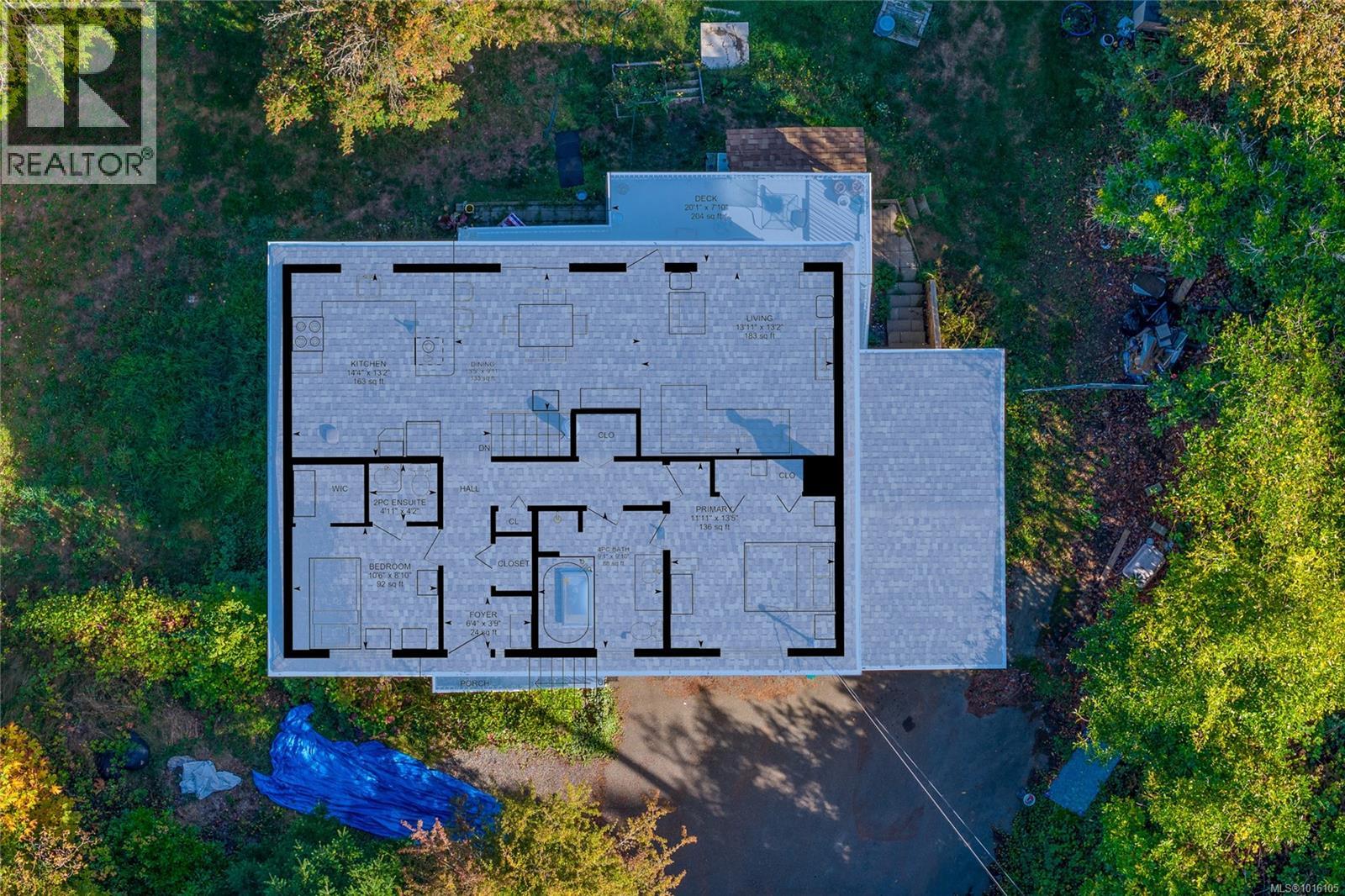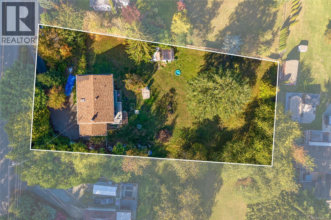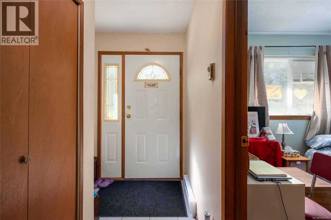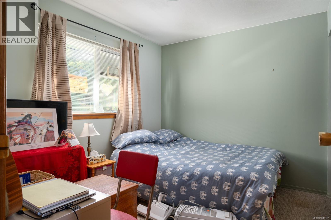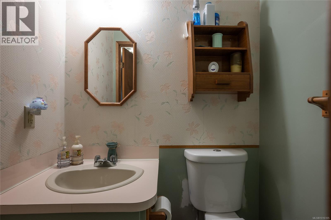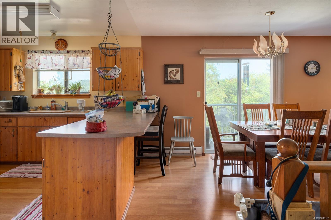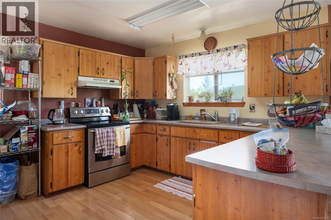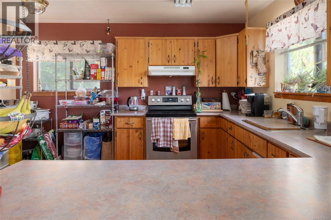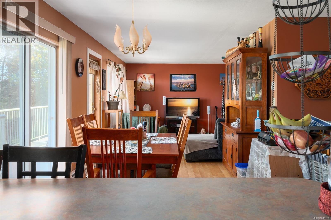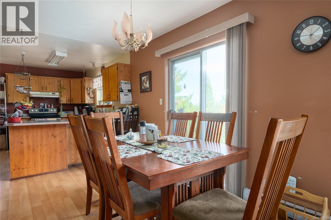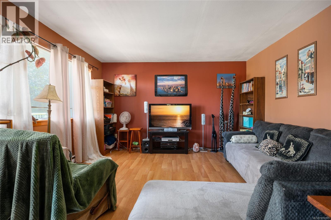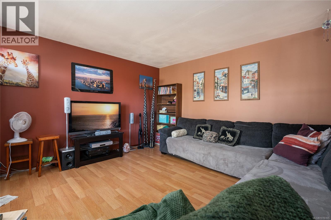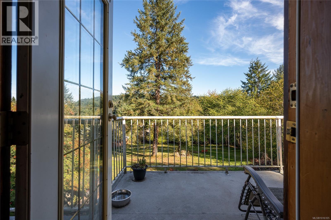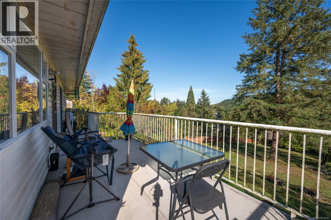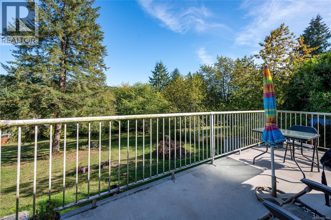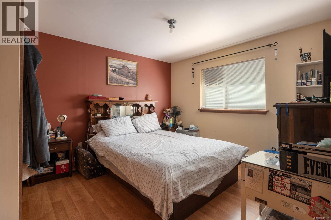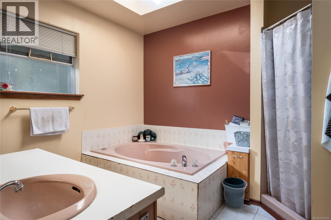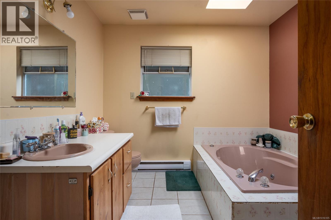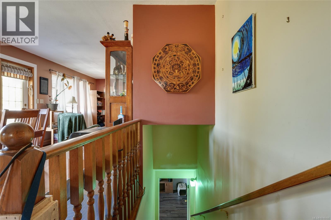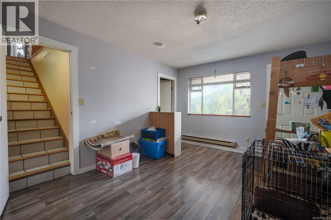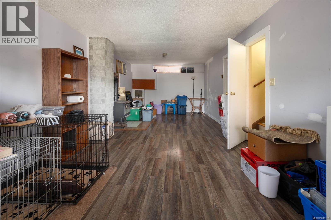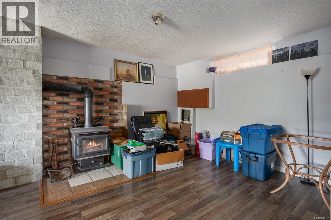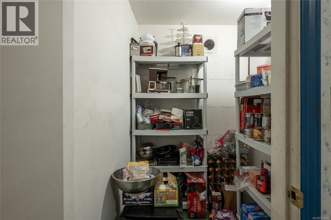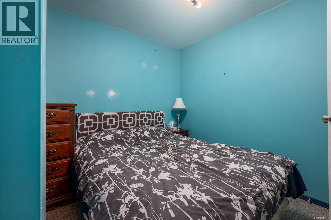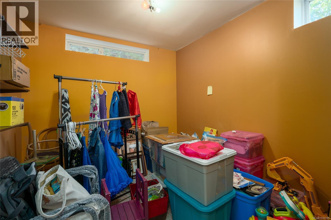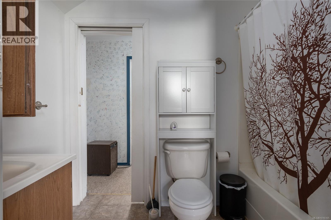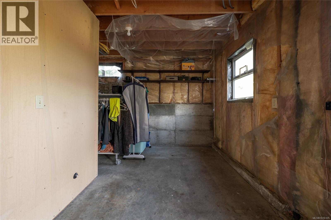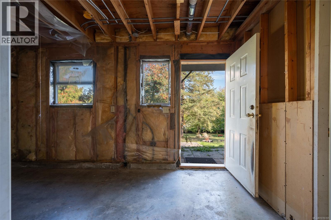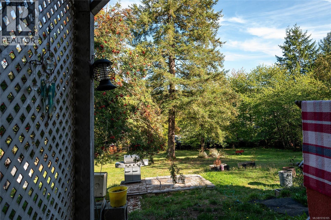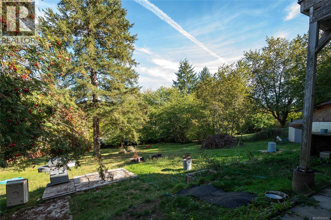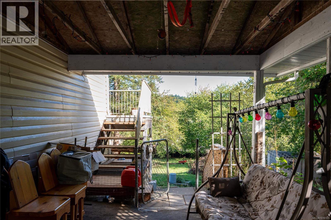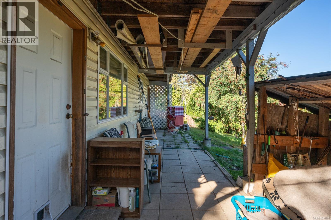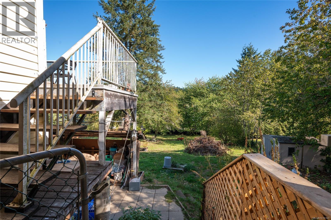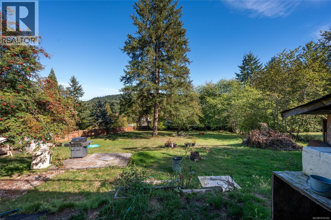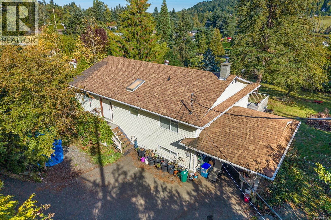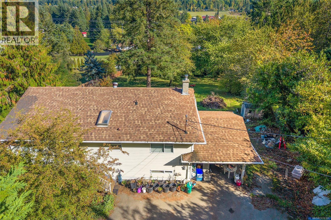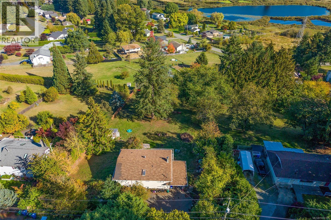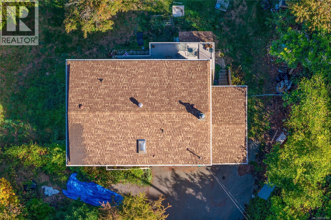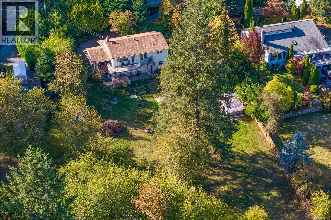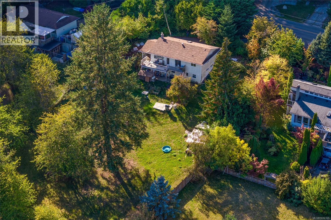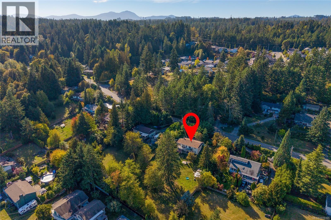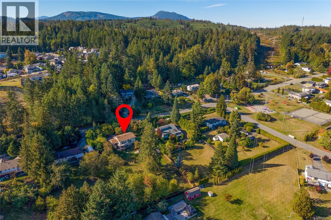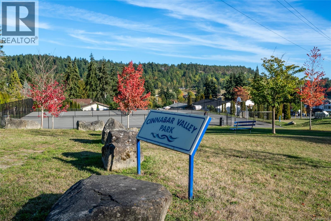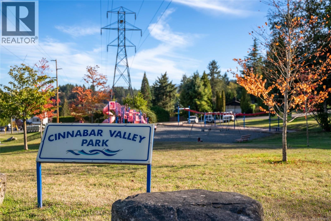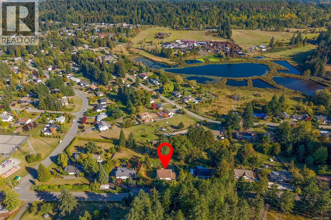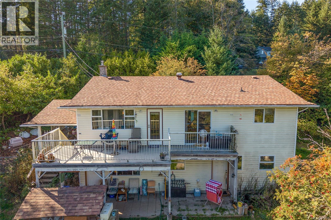3 Bedroom
3 Bathroom
2,078 ft2
Fireplace
None
Baseboard Heaters
Acreage
$725,000
Peaceful Cinnabar Valley Living — With City Convenience! Set on a beautiful 0.65-acre lot, this charming home offers space, privacy, and endless potential in one of Nanaimo’s most desirable semi-rural neighbourhoods. The main level features 2 bedrooms and 1.5 baths, including a 2-piece ensuite and a 4-piece main bath with direct access from the primary bedroom. A bright, open-concept living area welcomes you with large windows that fill the space with natural light, while the generous country-style kitchen provides plenty of counter and cabinet space—perfect for family gatherings and entertaining. Step out onto the expansive back deck and take in the tranquil views over the lush Cinnabar Valley—ideal for morning coffee or evening barbecues. Downstairs offers valuable flexibility with a family room featuring a cozy wood stove, a third bedroom, full bath, laundry room, and ample storage. With its layout and separate access, this level presents excellent suite potential (buyer to confirm with City). The large, gently sloping yard is a gardener’s dream—sunny, private, and complete with a chicken coop and storage shed. There’s plenty of room for kids, pets, and outdoor living, with the possibility of adding a carriage house or workshop (with City approval). Enjoy the peaceful setting while still being close to everything: Cinnabar Park with playground and tennis courts is just minutes away, the bus route is nearby, and you’re in the Cinnabar Valley Elementary catchment. If you’ve been dreaming of a home that combines the feel of country living with urban convenience, this is it—a rare opportunity to enjoy space, privacy, and versatility, all within minutes of Nanaimo’s south-end amenities. (id:57571)
Property Details
|
MLS® Number
|
1016105 |
|
Property Type
|
Single Family |
|
Neigbourhood
|
Chase River |
|
Features
|
Acreage, Curb & Gutter, Park Setting, Private Setting, Southern Exposure, Other, Rectangular |
|
Parking Space Total
|
3 |
|
Plan
|
Vip22987 |
|
Structure
|
Shed, Patio(s) |
|
View Type
|
Valley View |
Building
|
Bathroom Total
|
3 |
|
Bedrooms Total
|
3 |
|
Constructed Date
|
1989 |
|
Cooling Type
|
None |
|
Fireplace Present
|
Yes |
|
Fireplace Total
|
1 |
|
Heating Fuel
|
Electric |
|
Heating Type
|
Baseboard Heaters |
|
Size Interior
|
2,078 Ft2 |
|
Total Finished Area
|
2077.89 Sqft |
|
Type
|
House |
Land
|
Access Type
|
Road Access |
|
Acreage
|
Yes |
|
Size Irregular
|
0.64 |
|
Size Total
|
0.64 Ac |
|
Size Total Text
|
0.64 Ac |
|
Zoning Description
|
R5 |
|
Zoning Type
|
Residential |
Rooms
| Level |
Type |
Length |
Width |
Dimensions |
|
Lower Level |
Patio |
|
|
6'9 x 32'3 |
|
Lower Level |
Bathroom |
|
|
4-Piece |
|
Lower Level |
Laundry Room |
|
|
9'7 x 11'2 |
|
Lower Level |
Hobby Room |
|
|
13'2 x 14'8 |
|
Lower Level |
Den |
|
|
9'1 x 11'2 |
|
Lower Level |
Bedroom |
|
|
12'11 x 8'10 |
|
Lower Level |
Recreation Room |
|
|
26'6 x 11'9 |
|
Main Level |
Bathroom |
|
|
4-Piece |
|
Main Level |
Ensuite |
|
|
2-Piece |
|
Main Level |
Primary Bedroom |
|
|
13'5 x 11'11 |
|
Main Level |
Bedroom |
|
|
8'10 x 10'6 |
|
Main Level |
Living Room |
|
|
13'2 x 13'11 |
|
Main Level |
Kitchen |
|
|
13'2 x 13'11 |
|
Main Level |
Entrance |
|
|
3'9 x 6'4 |
https://www.realtor.ca/real-estate/28970646/2018-cinnabar-ave-nanaimo-chase-river

