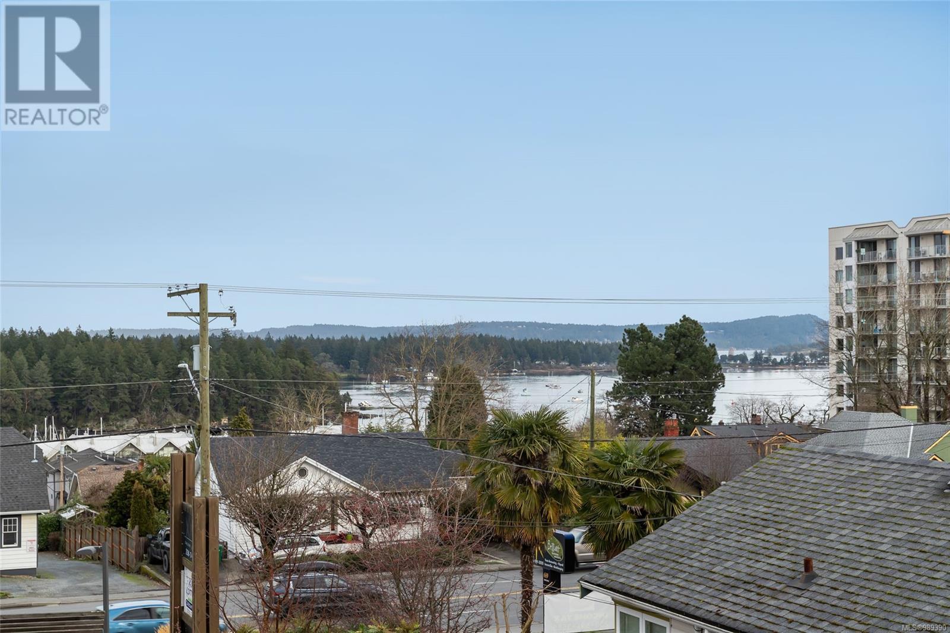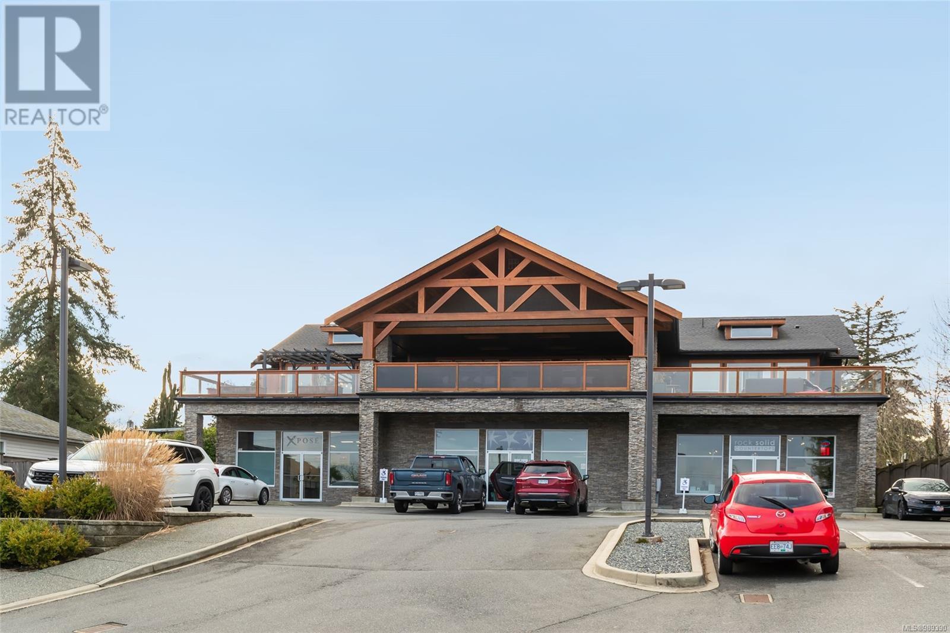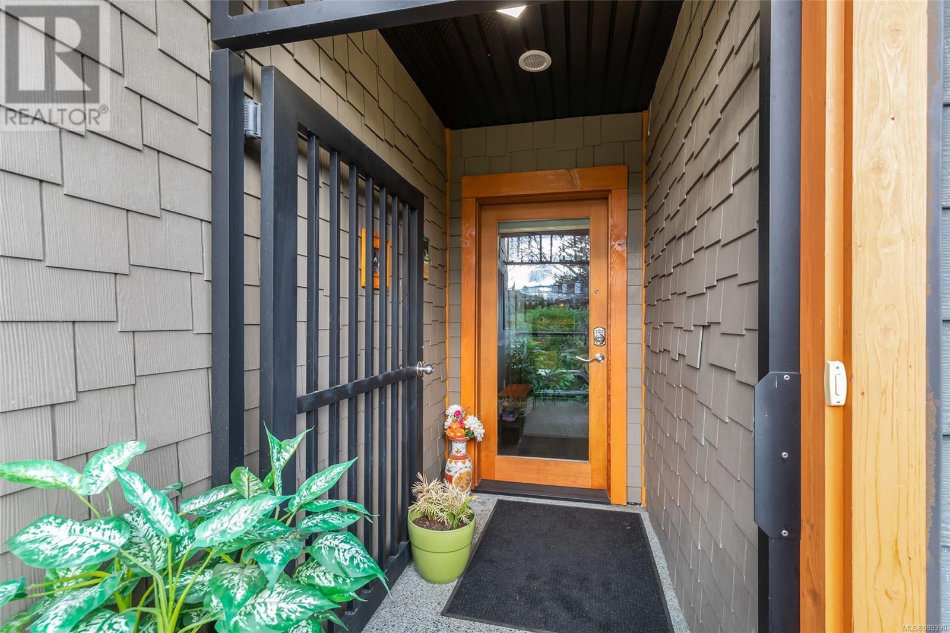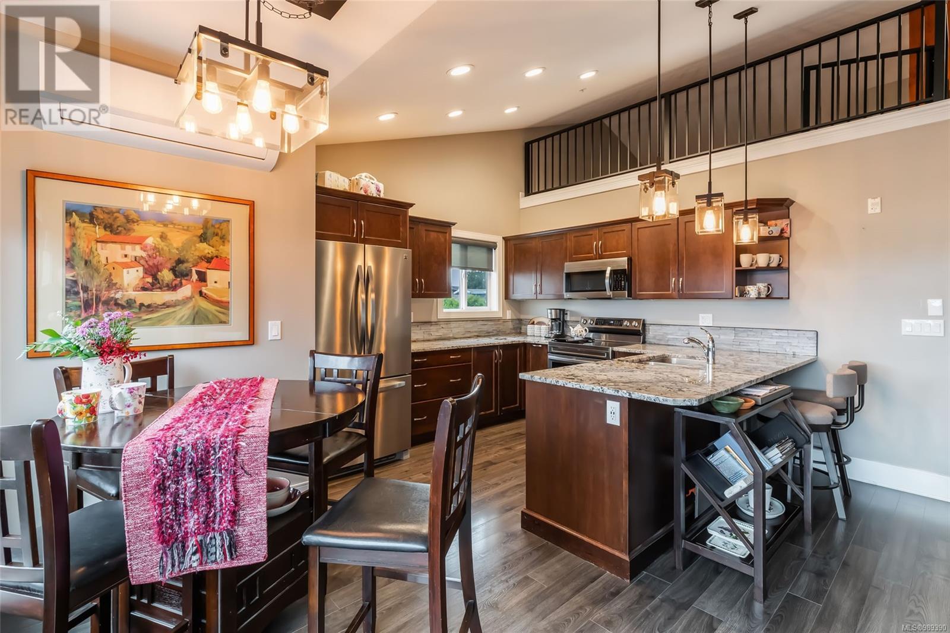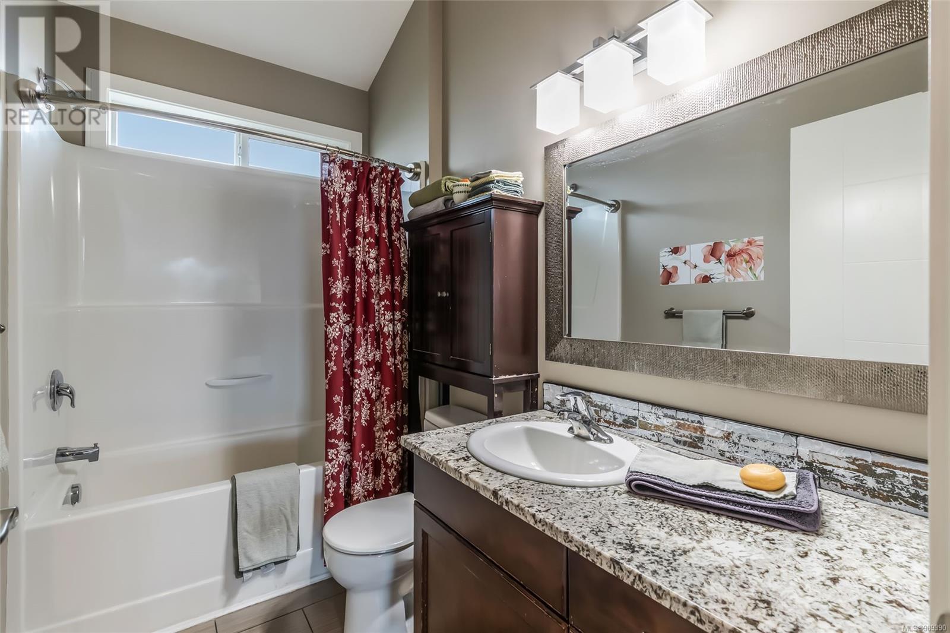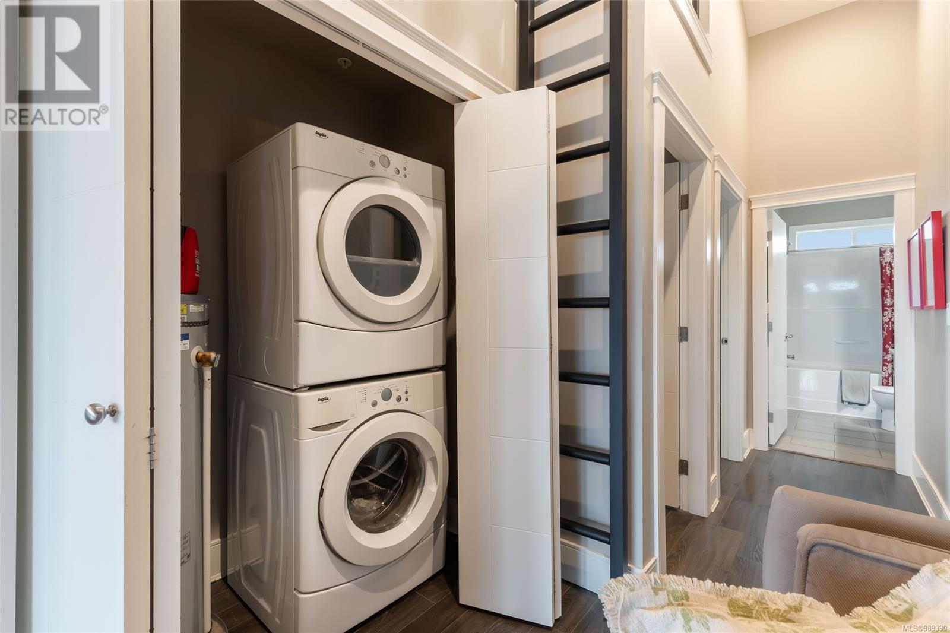2 Bedroom
1 Bathroom
1000 Sqft
Fireplace
Air Conditioned, Wall Unit
Baseboard Heaters, Heat Pump
$534,900Maintenance,
$347.24 Monthly
Discover this chic 2-bedroom, 1-bathroom corner and top floor unit condo featuring soaring vaulted ceilings, a cozy natural gas fireplace, and rich espresso-colored floors. The bright, south facing open-concept layout includes a modern kitchen with high end stainless steel appliances and generous granite countertops, opening to a spacious living and dining area. Step outside to enjoy a massive 502 sqft deck, perfect for entertaining with two gas hook-ups and expansive ocean views of the New Castle Channel. The unit also offers a versatile loft space accessible via custom ladder, ideal for an office or additional storage, and includes two parking stalls. Perfectly positioned close to transit and amenities, this condo is a prime blend of sophisticated living and convenience. This condo is a must-see and truly unique to the Nanaimo market. Book your showing today to see it for yourself! All data and measurements are approximate, buyer to do due diligence if deemed important. (id:57571)
Property Details
|
MLS® Number
|
989390 |
|
Property Type
|
Single Family |
|
Neigbourhood
|
Central Nanaimo |
|
Community Features
|
Pets Allowed, Family Oriented |
|
Features
|
Central Location, Southern Exposure, Other, Marine Oriented |
|
Parking Space Total
|
2 |
|
View Type
|
City View, Ocean View |
Building
|
Bathroom Total
|
1 |
|
Bedrooms Total
|
2 |
|
Constructed Date
|
2014 |
|
Cooling Type
|
Air Conditioned, Wall Unit |
|
Fireplace Present
|
Yes |
|
Fireplace Total
|
1 |
|
Heating Fuel
|
Electric, Natural Gas |
|
Heating Type
|
Baseboard Heaters, Heat Pump |
|
Size Interior
|
1000 Sqft |
|
Total Finished Area
|
1019 Sqft |
|
Type
|
Apartment |
Parking
Land
|
Acreage
|
No |
|
Size Irregular
|
1021 |
|
Size Total
|
1021 Sqft |
|
Size Total Text
|
1021 Sqft |
|
Zoning Type
|
Multi-family |
Rooms
| Level |
Type |
Length |
Width |
Dimensions |
|
Main Level |
Balcony |
|
|
26'9 x 20'8 |
|
Main Level |
Office |
|
|
4'7 x 4'7 |
|
Main Level |
Bathroom |
|
|
5'0 x 8'11 |
|
Main Level |
Primary Bedroom |
|
|
14'4 x 9'8 |
|
Main Level |
Bedroom |
|
|
14'4 x 9'8 |
|
Main Level |
Dining Room |
|
|
6'8 x 4'11 |
|
Main Level |
Kitchen |
|
|
10'4 x 10'9 |
|
Main Level |
Living Room |
|
|
15'1 x 26'2 |
|
Other |
Loft |
|
|
12'11 x 9'9 |


