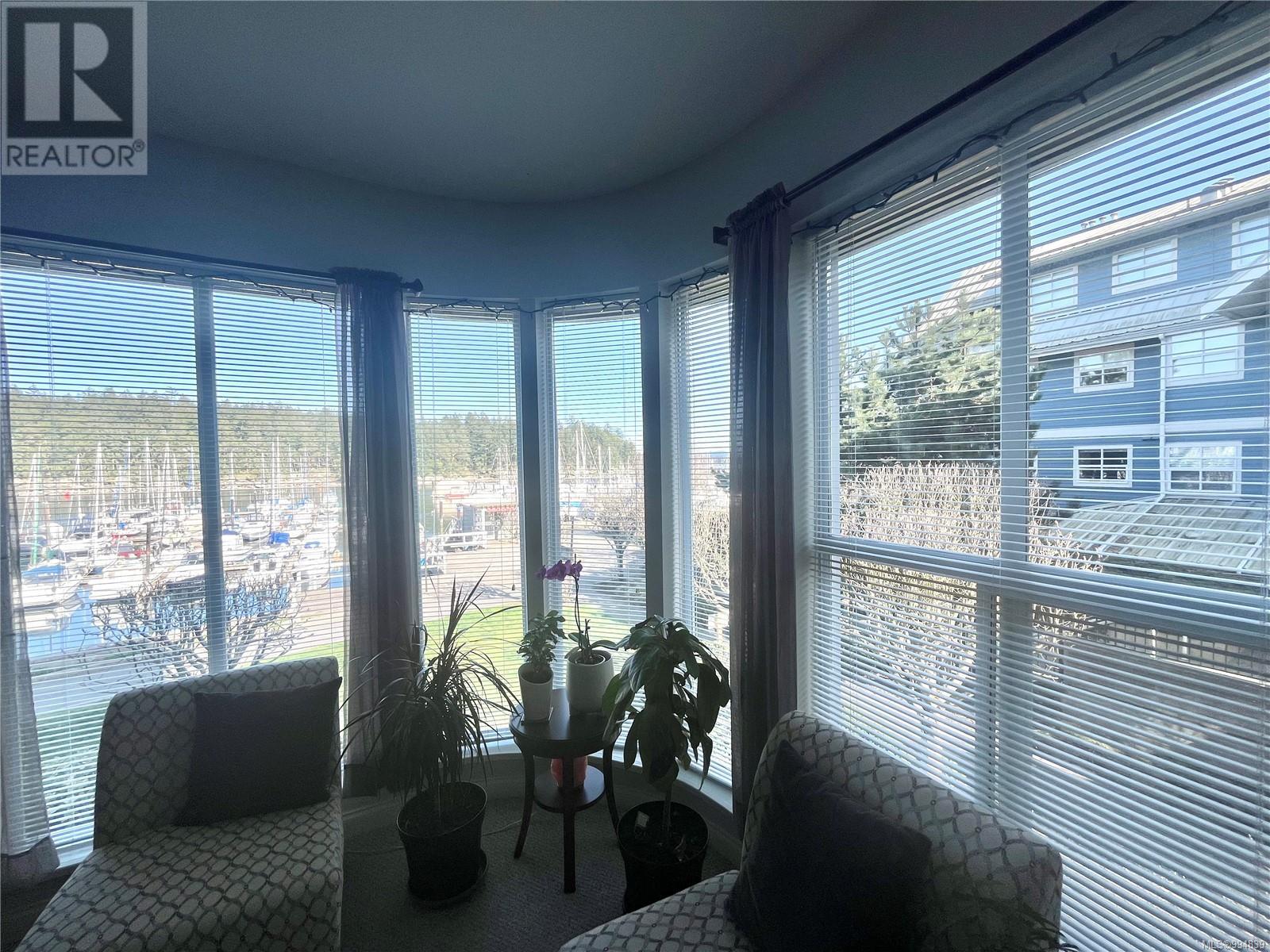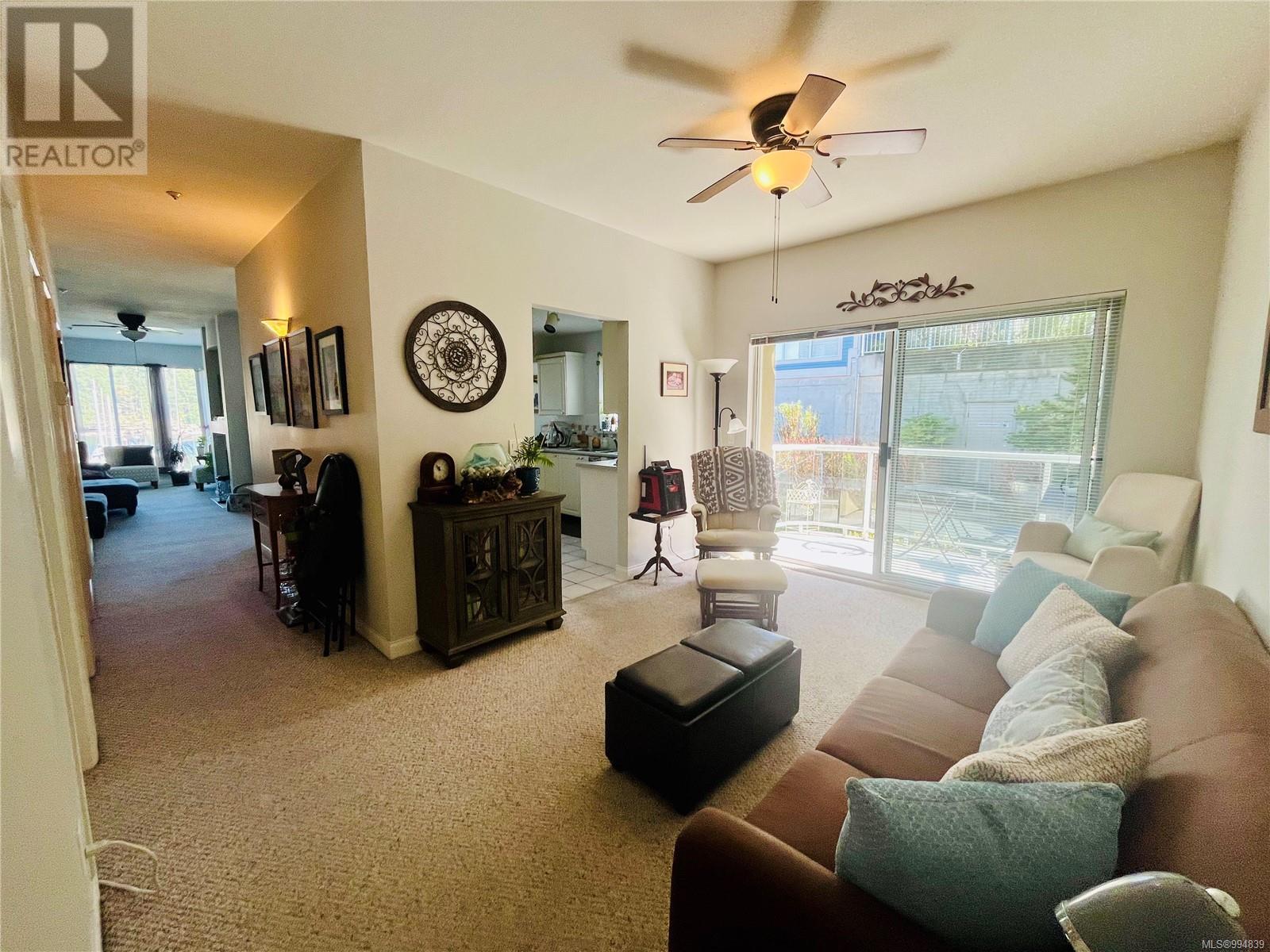2 Bedroom
2 Bathroom
1300 Sqft
Fireplace
None
Baseboard Heaters
Waterfront On Ocean
$650,000Maintenance,
$558.73 Monthly
easide Sophistication at Channel View – Nanaimo’s Premier Waterfront Address Welcome to Channel View, a coveted gem nestled along Nanaimo’s stunning shoreline—where your front yard unfolds into a beautifully manicured green space that seamlessly meets the iconic Harbourfront Walkway. This scenic path leads you through the vibrant heart of the city’s waterfront—past marinas alive with coastal charm, floatplanes gliding in and out, inner harbour ferries, public crab docks, charming playgrounds, eclectic eateries, and the pulse of Nanaimo’s arts and entertainment scene. Just steps away, you’ll find quick connections to Hullo Ferry, BC Ferries, and Helijet, offering effortless travel and spontaneous getaways. This 1271 sq ft sanctuary offers the rare blend of spacious comfort and jaw-dropping views. With 2 bedrooms, 2 full bathrooms, a versatile den, and two private balconies, this home is thoughtfully designed for both relaxation and entertaining. The living room’s cozy gas fireplace invites warm gatherings, while expansive windows and sliding doors flood the space with natural light and frame the coastal landscape like living artwork. Two serene balconies offer the perfect place to sip your morning coffee as the sun dances on the water or unwind with a glass of wine as the harbour lights shimmer into the evening. Practicality meets elegance with secure underground parking, elevator access, and professionally landscaped grounds that elevate the experience of everyday living. Whether you’re watching the seaplanes landing, strolling to a waterfront bistro, or simply soaking in the panoramic ocean views from your living room, life at Channel View is nothing short of extraordinary. Discover the rhythm of coastal luxury—right at your doorstep. (id:57571)
Property Details
|
MLS® Number
|
994839 |
|
Property Type
|
Single Family |
|
Neigbourhood
|
Brechin Hill |
|
Community Features
|
Pets Allowed With Restrictions, Family Oriented |
|
Features
|
Central Location, Curb & Gutter, Other, Marine Oriented |
|
Parking Space Total
|
1 |
|
Plan
|
Vis3437 |
|
View Type
|
Mountain View, Ocean View |
|
Water Front Type
|
Waterfront On Ocean |
Building
|
Bathroom Total
|
2 |
|
Bedrooms Total
|
2 |
|
Constructed Date
|
1994 |
|
Cooling Type
|
None |
|
Fireplace Present
|
Yes |
|
Fireplace Total
|
1 |
|
Heating Fuel
|
Electric |
|
Heating Type
|
Baseboard Heaters |
|
Size Interior
|
1300 Sqft |
|
Total Finished Area
|
1271 Sqft |
|
Type
|
Apartment |
Parking
Land
|
Access Type
|
Road Access |
|
Acreage
|
No |
|
Zoning Description
|
Cor2 |
|
Zoning Type
|
Residential/commercial |
Rooms
| Level |
Type |
Length |
Width |
Dimensions |
|
Main Level |
Kitchen |
11 ft |
12 ft |
11 ft x 12 ft |
|
Main Level |
Dining Room |
9 ft |
8 ft |
9 ft x 8 ft |
|
Main Level |
Living Room |
20 ft |
13 ft |
20 ft x 13 ft |
|
Main Level |
Laundry Room |
6 ft |
5 ft |
6 ft x 5 ft |
|
Main Level |
Bathroom |
5 ft |
8 ft |
5 ft x 8 ft |
|
Main Level |
Storage |
6 ft |
5 ft |
6 ft x 5 ft |
|
Main Level |
Den |
15 ft |
10 ft |
15 ft x 10 ft |
|
Main Level |
Ensuite |
12 ft |
6 ft |
12 ft x 6 ft |
|
Main Level |
Primary Bedroom |
19 ft |
14 ft |
19 ft x 14 ft |
|
Main Level |
Entrance |
5 ft |
10 ft |
5 ft x 10 ft |
|
Main Level |
Bedroom |
12 ft |
11 ft |
12 ft x 11 ft |






























