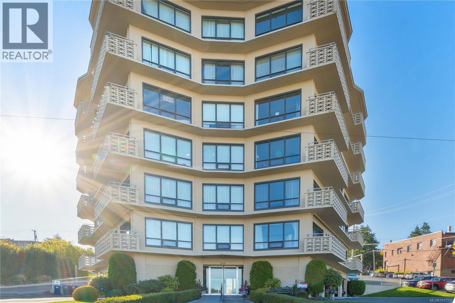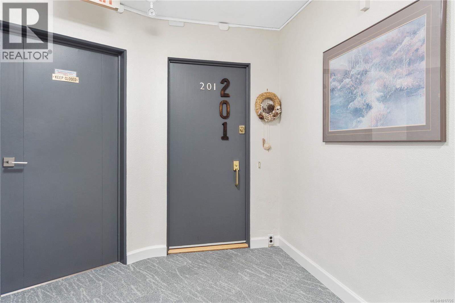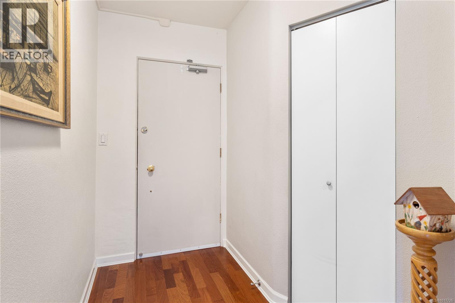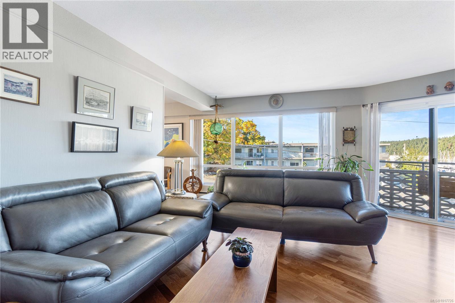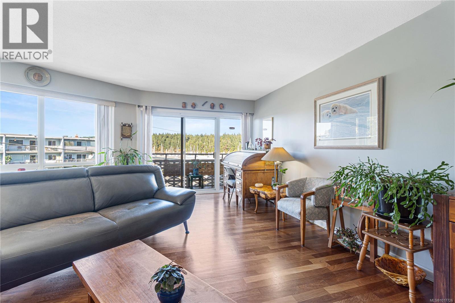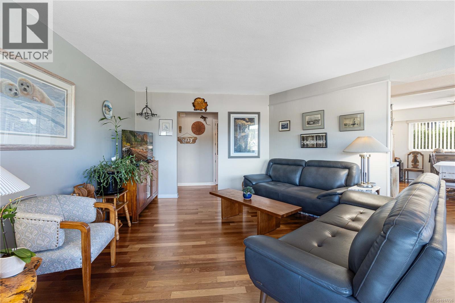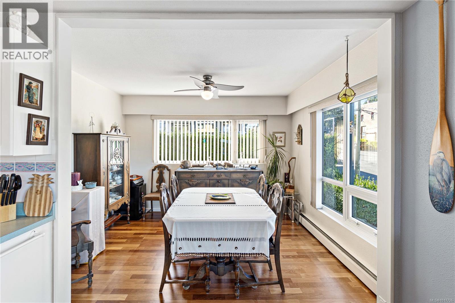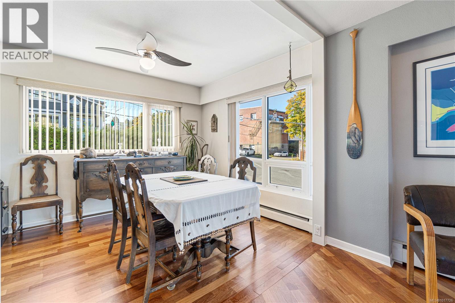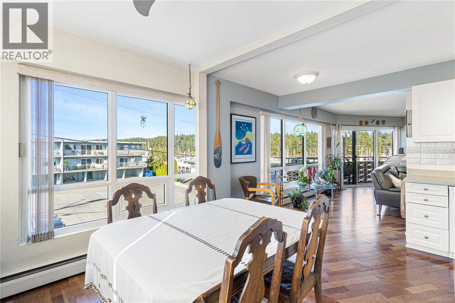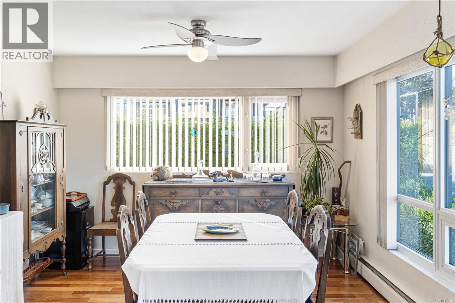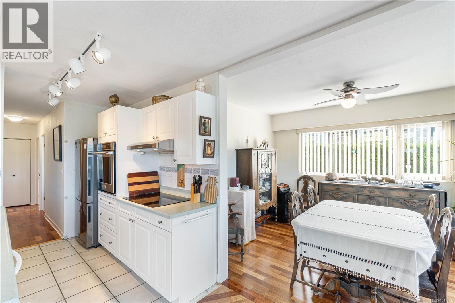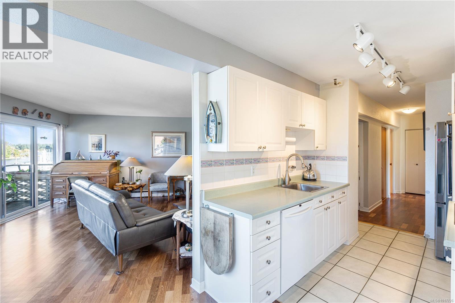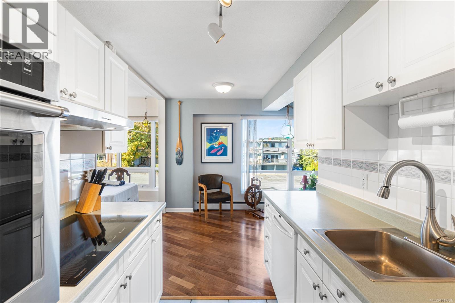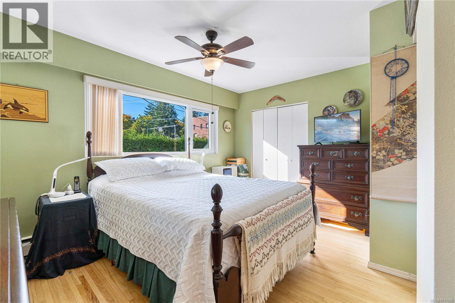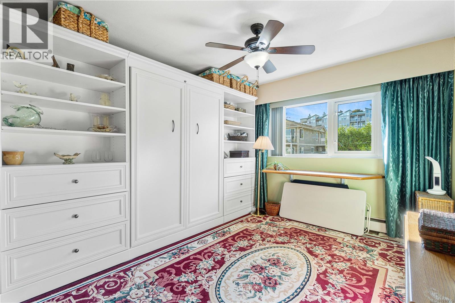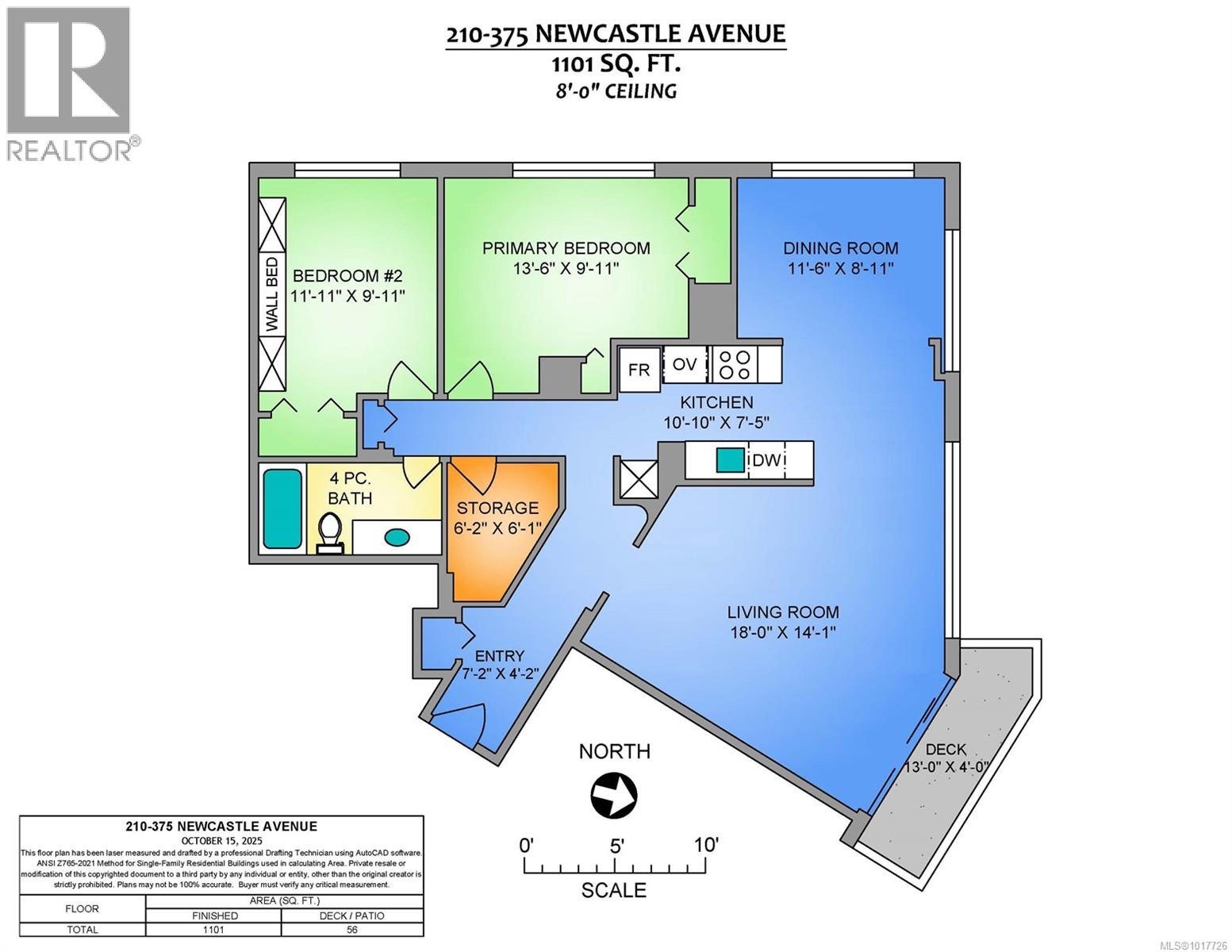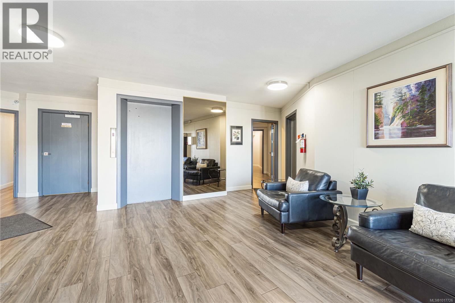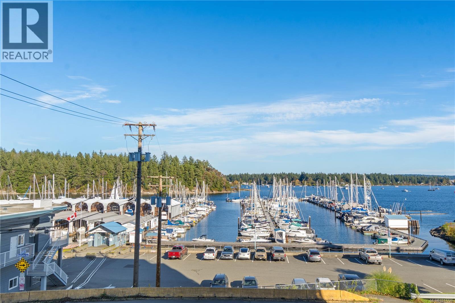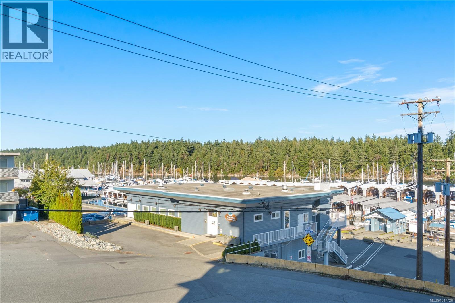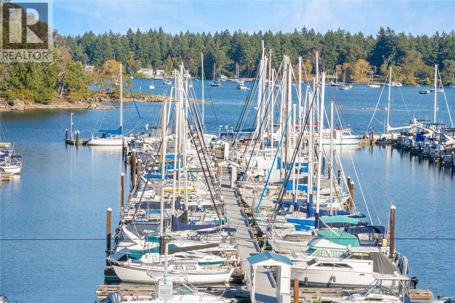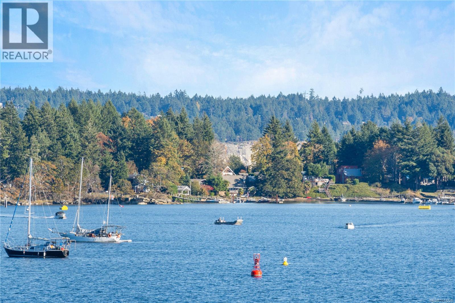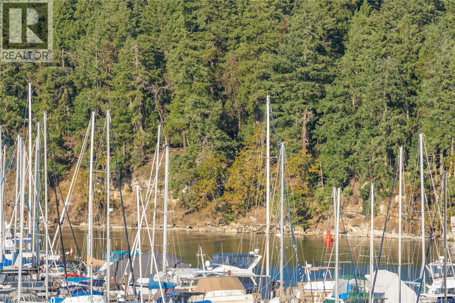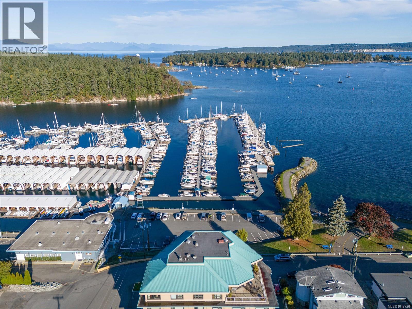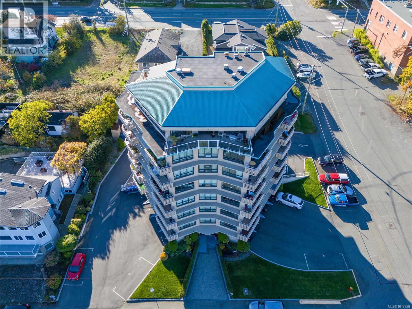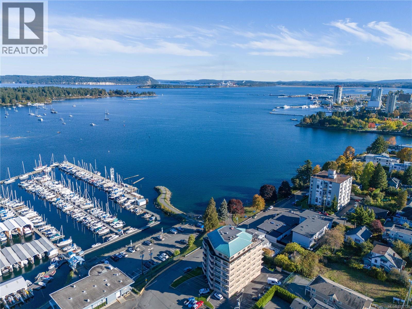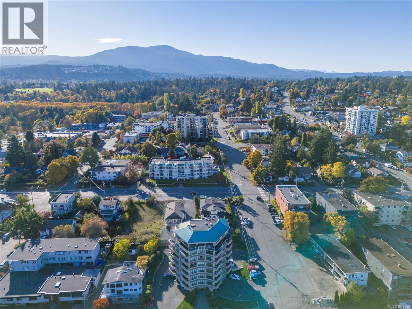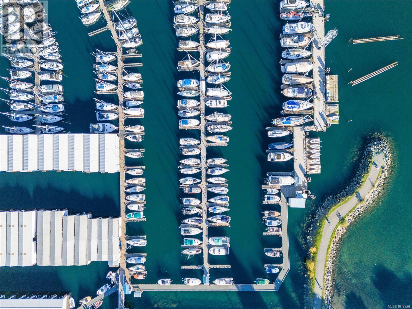2 Bedroom
1 Bathroom
1,101 ft2
None
Baseboard Heaters, Hot Water
$437,500Maintenance,
$694 Monthly
Welcome to the Royal Vista, an oceanside 55+ building in the charming Brechin Hill neighbourhood in Nanaimo. This beautifully maintained 2-bedroom, 1-bathroom condo boasts 1100sqft of living space with Brazilian cherry flooring throughout the main living area, stainless steel fridge and stove in the kitchen, a spacious dining area to entertain your guests, and a second bedroom complete with a Murphy bed to host any overnight visitors. Natural light fills the home through the large windows which also allow you to take in the stunning panoramic views of the ocean, marina, and nearby Protection and Newcastle Islands. Watch the boats and seaplanes come and go from your covered deck or access the Nanaimo Harbourfront Walkway which is just steps from the building's entrance. Close to beaches, trails, cafes, and local shops, this building offers a peaceful, community-oriented lifestyle in one of Nanaimo’s most desirable waterfront locations (id:57571)
Property Details
|
MLS® Number
|
1017726 |
|
Property Type
|
Single Family |
|
Neigbourhood
|
Brechin Hill |
|
Community Features
|
Pets Allowed With Restrictions, Age Restrictions |
|
Features
|
Southern Exposure, Other, Marine Oriented |
|
Parking Space Total
|
27 |
|
View Type
|
Mountain View, Ocean View |
Building
|
Bathroom Total
|
1 |
|
Bedrooms Total
|
2 |
|
Appliances
|
Refrigerator |
|
Constructed Date
|
1963 |
|
Cooling Type
|
None |
|
Heating Type
|
Baseboard Heaters, Hot Water |
|
Size Interior
|
1,101 Ft2 |
|
Total Finished Area
|
1101 Sqft |
|
Type
|
Apartment |
Parking
Land
|
Acreage
|
No |
|
Zoning Type
|
Residential |
Rooms
| Level |
Type |
Length |
Width |
Dimensions |
|
Main Level |
Entrance |
|
|
7'2 x 4'2 |
|
Main Level |
Storage |
|
|
6'2 x 6'1 |
|
Main Level |
Bathroom |
|
|
4-Piece |
|
Main Level |
Bedroom |
|
|
11'11 x 9'11 |
|
Main Level |
Primary Bedroom |
|
|
13'6 x 9'11 |
|
Main Level |
Kitchen |
|
|
10'10 x 7'5 |
|
Main Level |
Dining Room |
|
|
11'6 x 8'11 |
|
Main Level |
Living Room |
|
|
18'0 x 14'1 |
https://www.realtor.ca/real-estate/29003169/201-375-newcastle-ave-nanaimo-brechin-hill

