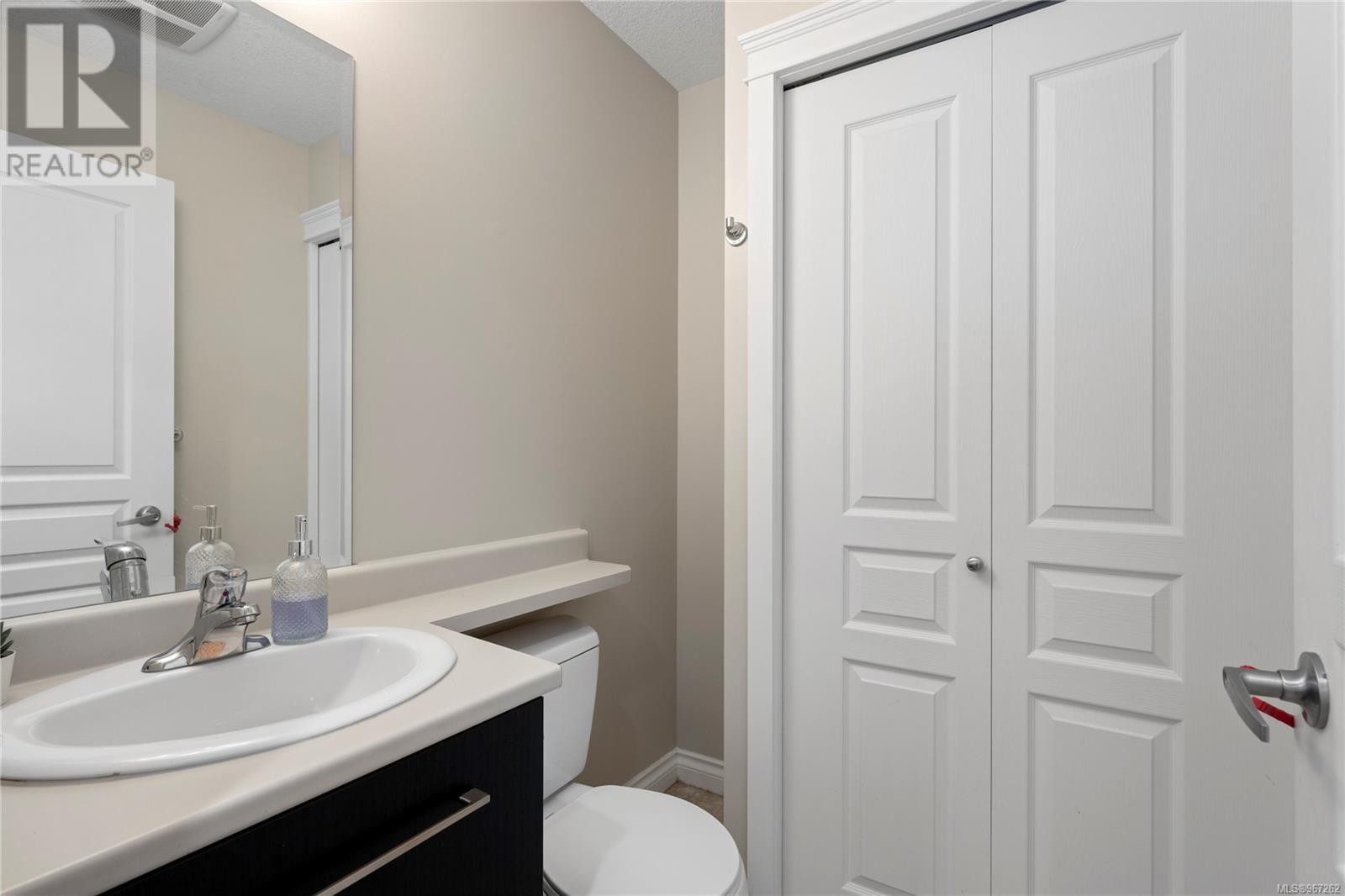1 Bedroom
2 Bathroom
907 sqft
Fireplace
None
Baseboard Heaters
$384,900Maintenance,
$321 Monthly
Welcome to Meredith Courts, where comfort meets convenience in the heart of Central Nanaimo! This 1-bed, 2-bath corner unit condo is bathed in natural light, featuring soaring 9' ceilings and expansive windows. The modern kitchen boasts stainless steel appliances, under-mount lighting, and generous counter space. Step out onto the west-facing balcony to savour serene mountain views and the tranquility of this peaceful complex. Inside, enjoy in-suite laundry, a spacious walk-in closet, and an ensuite bathroom. Meredith Courts offers top-notch amenities, including a fitness room, games area, communal kitchen for entertaining, and a kids play area. With a pet & rental-friendly policy, this condo provides flexibility for homeowners and residents alike. Situated within walking distance to shops, restaurants and parks, and only a few minute drive to the hospital, this complex combines comfort, style, and an unbeatable location. Don't miss your chance to experience the best of Nanaimo living! (id:57571)
Property Details
|
MLS® Number
|
967262 |
|
Property Type
|
Single Family |
|
Neigbourhood
|
Central Nanaimo |
|
Community Features
|
Pets Allowed With Restrictions, Family Oriented |
|
Features
|
Central Location, Other |
|
Parking Space Total
|
1 |
|
View Type
|
Mountain View |
Building
|
Bathroom Total
|
2 |
|
Bedrooms Total
|
1 |
|
Appliances
|
Refrigerator, Stove, Washer, Dryer |
|
Constructed Date
|
2012 |
|
Cooling Type
|
None |
|
Fire Protection
|
Sprinkler System-fire |
|
Fireplace Present
|
Yes |
|
Fireplace Total
|
1 |
|
Heating Fuel
|
Electric |
|
Heating Type
|
Baseboard Heaters |
|
Size Interior
|
907 Sqft |
|
Total Finished Area
|
823 Sqft |
|
Type
|
Apartment |
Land
|
Access Type
|
Road Access |
|
Acreage
|
No |
|
Size Irregular
|
847 |
|
Size Total
|
847 Sqft |
|
Size Total Text
|
847 Sqft |
|
Zoning Description
|
Cor1 |
|
Zoning Type
|
Residential |
Rooms
| Level |
Type |
Length |
Width |
Dimensions |
|
Main Level |
Balcony |
|
|
11'2 x 8'2 |
|
Main Level |
Other |
|
|
14'7 x 13'2 |
|
Main Level |
Entrance |
|
|
4'11 x 7'10 |
|
Main Level |
Ensuite |
|
|
4-Piece |
|
Main Level |
Bathroom |
|
|
2-Piece |
|
Main Level |
Laundry Room |
|
|
5'0 x 3'1 |
|
Main Level |
Primary Bedroom |
|
|
12'11 x 17'8 |
|
Main Level |
Kitchen |
|
|
9'8 x 9'4 |
|
Main Level |
Dining Room |
|
|
14'4 x 7'7 |
|
Main Level |
Living Room |
|
|
14'3 x 11'10 |




























