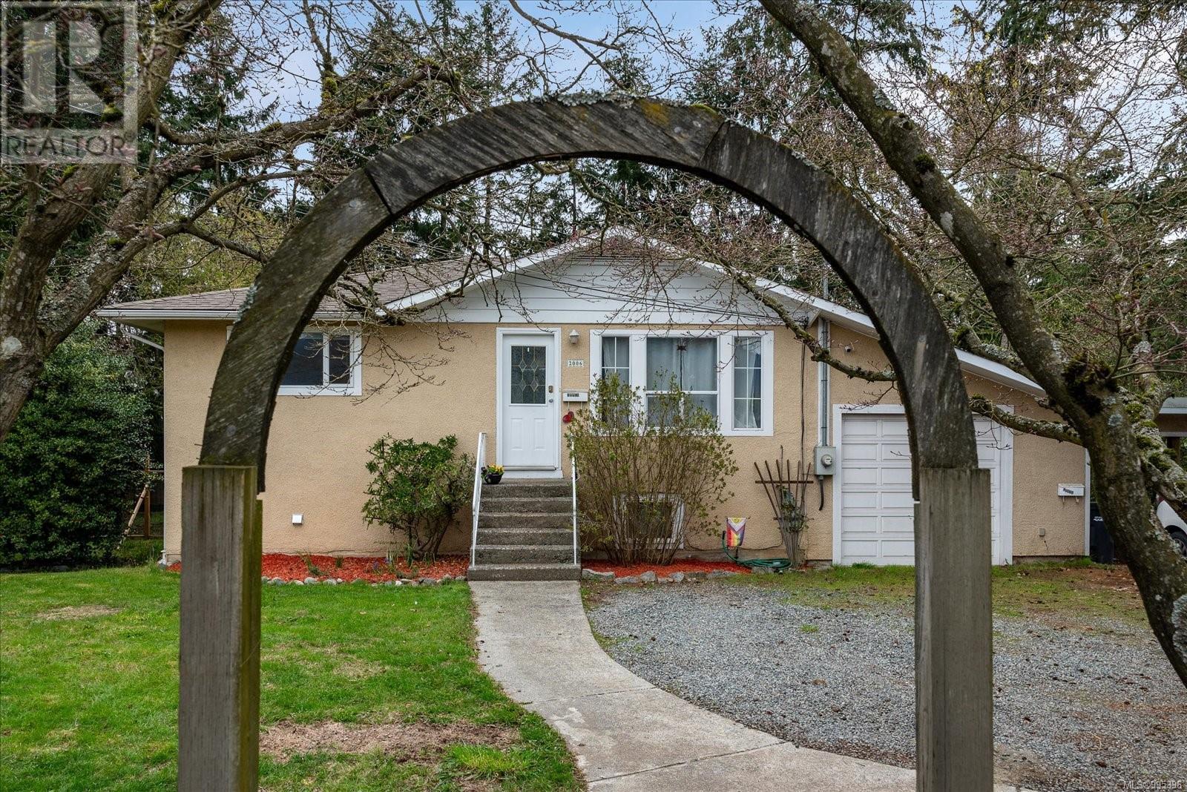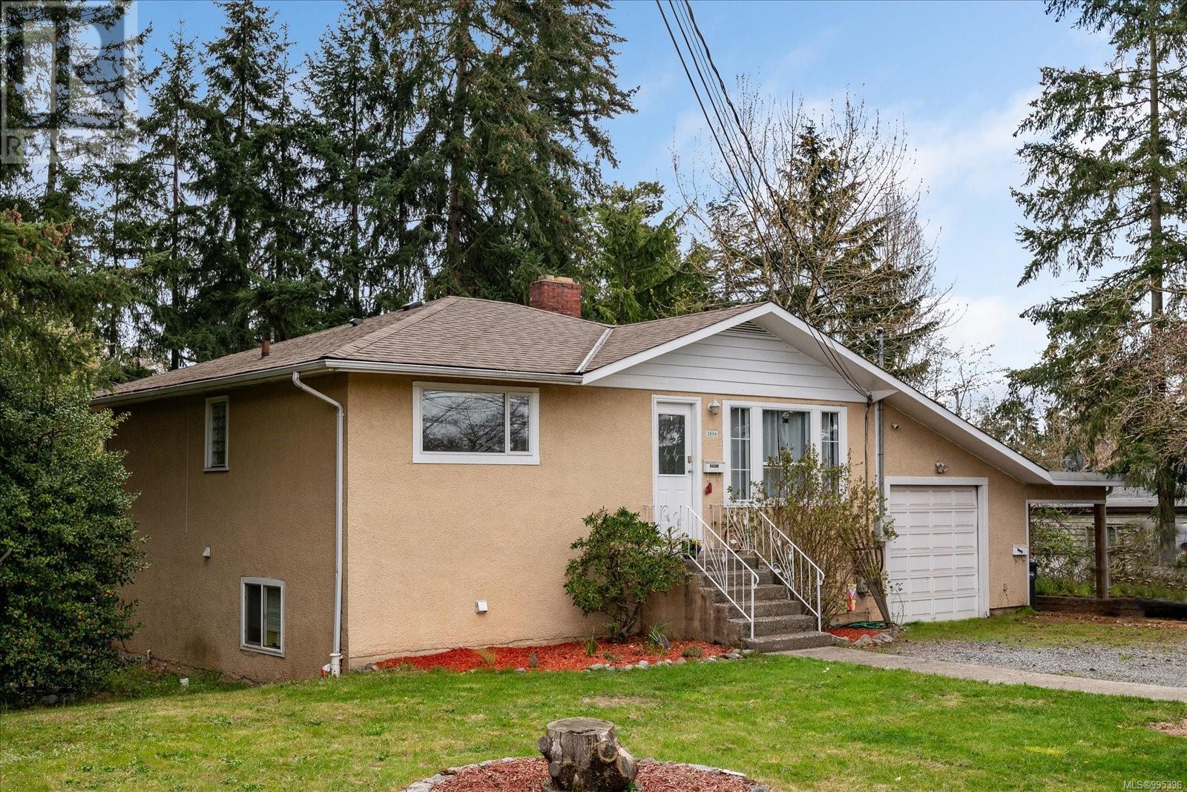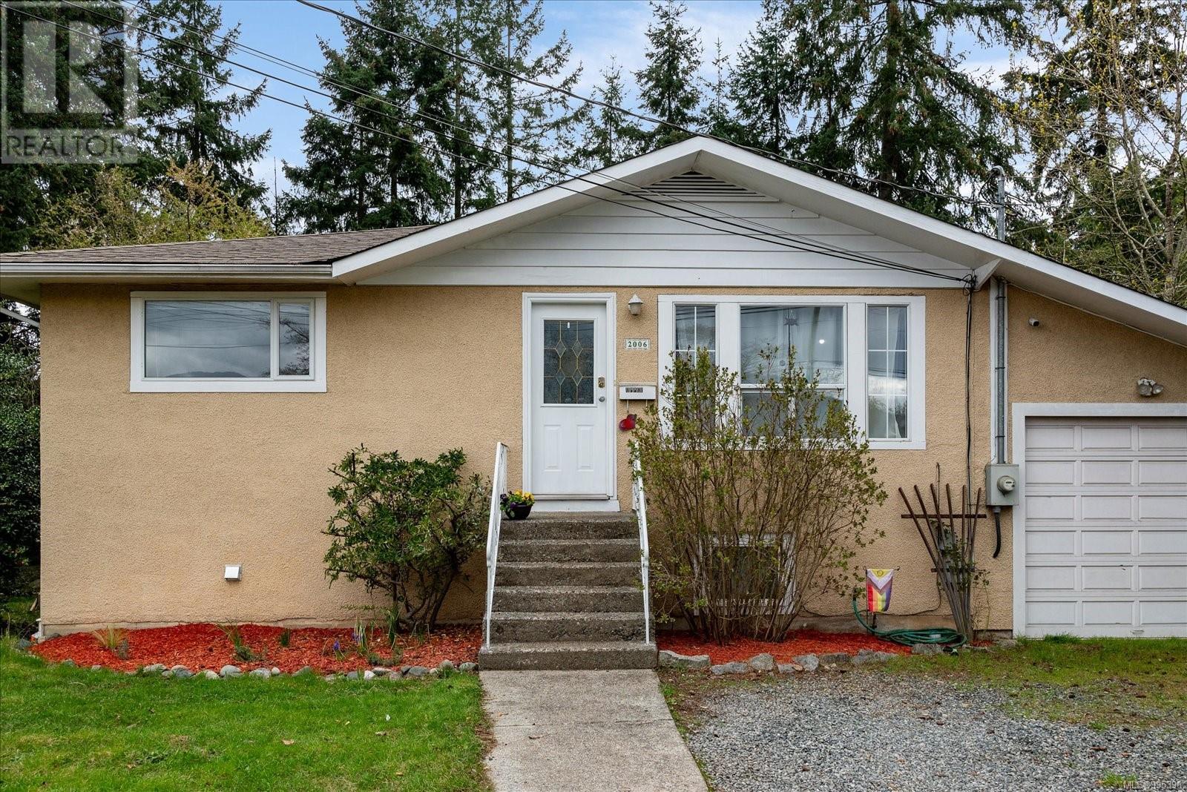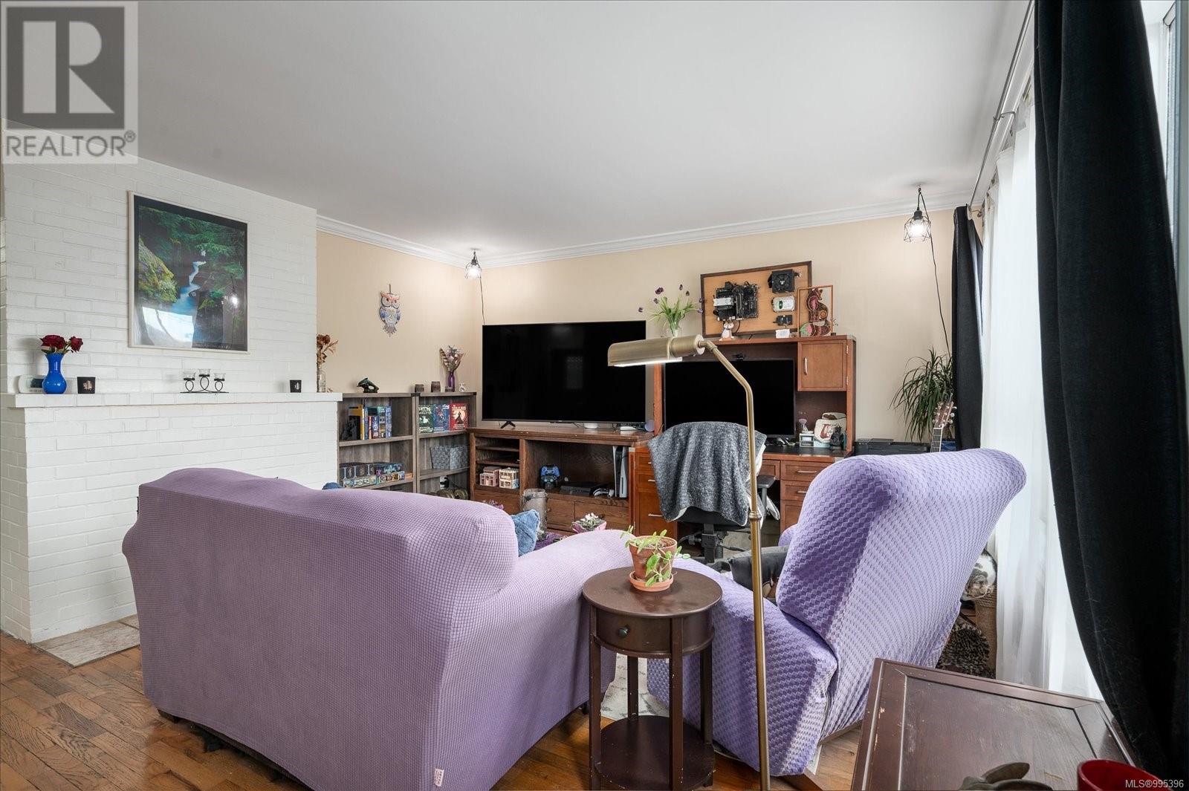3 Bedroom
2 Bathroom
2200 Sqft
Fireplace
See Remarks
Forced Air, Heat Pump
$649,900
Located in the heart of Nanaimo, here is well-maintained property offering a charming 2 bedroom home upstairs, with a legal 1-bedroom suite on the lower level. The main level features original oak hardwood flooring, a spacious living room with a wood fireplace, a generous kitchen with solid wood cabinetry, two well-proportioned bedrooms, and 4-piece bathroom. Downstairs you'll find the shared laundry area, a large storage and utility room. The legal suite has a nice sized bedroom, two generous storage spaces, and an open plan kitchen and living area. Significant upgrades have been completed, including a newer furnace and heat pump, updated perimeter drains, roof, vinyl windows, and other key improvements, providing peace of mind for future owners. Zoned COR1, offering flexibility for a variety of residential and commercial uses upon redevelopment, this property presents an excellent opportunity for first time buyers, investors or developers. (id:57571)
Property Details
|
MLS® Number
|
995396 |
|
Property Type
|
Single Family |
|
Neigbourhood
|
Central Nanaimo |
|
Features
|
Central Location, Other |
|
Parking Space Total
|
5 |
|
Structure
|
Shed |
Building
|
Bathroom Total
|
2 |
|
Bedrooms Total
|
3 |
|
Appliances
|
Refrigerator, Stove, Washer, Dryer |
|
Constructed Date
|
1955 |
|
Cooling Type
|
See Remarks |
|
Fireplace Present
|
Yes |
|
Fireplace Total
|
1 |
|
Heating Fuel
|
Natural Gas |
|
Heating Type
|
Forced Air, Heat Pump |
|
Size Interior
|
2200 Sqft |
|
Total Finished Area
|
1789 Sqft |
|
Type
|
House |
Land
|
Acreage
|
No |
|
Size Irregular
|
12500 |
|
Size Total
|
12500 Sqft |
|
Size Total Text
|
12500 Sqft |
|
Zoning Description
|
Cor1 |
|
Zoning Type
|
Residential/commercial |
Rooms
| Level |
Type |
Length |
Width |
Dimensions |
|
Lower Level |
Storage |
|
|
7'0 x 5'10 |
|
Lower Level |
Utility Room |
|
|
20'6 x 5'2 |
|
Lower Level |
Primary Bedroom |
|
|
12'10 x 11'0 |
|
Lower Level |
Living Room |
|
|
11'8 x 15'5 |
|
Lower Level |
Laundry Room |
|
|
8'5 x 5'5 |
|
Lower Level |
Kitchen |
|
|
11'4 x 11'3 |
|
Lower Level |
Bathroom |
|
|
4-Piece |
|
Main Level |
Porch |
|
|
3'9 x 4'8 |
|
Main Level |
Living Room |
|
|
15'10 x 14'10 |
|
Main Level |
Kitchen |
|
|
15'6 x 14'8 |
|
Main Level |
Bedroom |
|
|
11'11 x 9'11 |
|
Main Level |
Bedroom |
|
|
11'5 x 12'1 |
|
Main Level |
Bathroom |
|
|
4-Piece |































