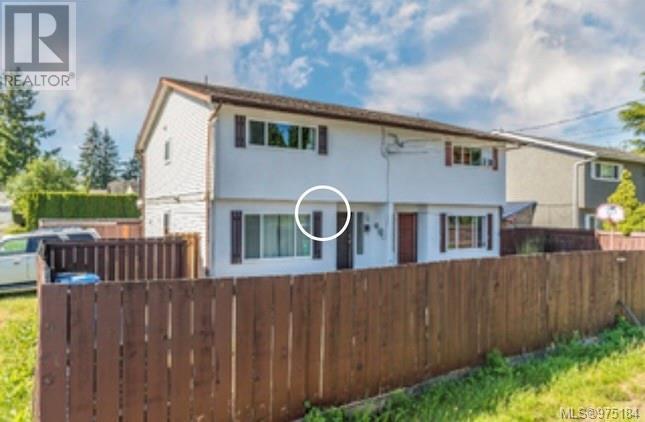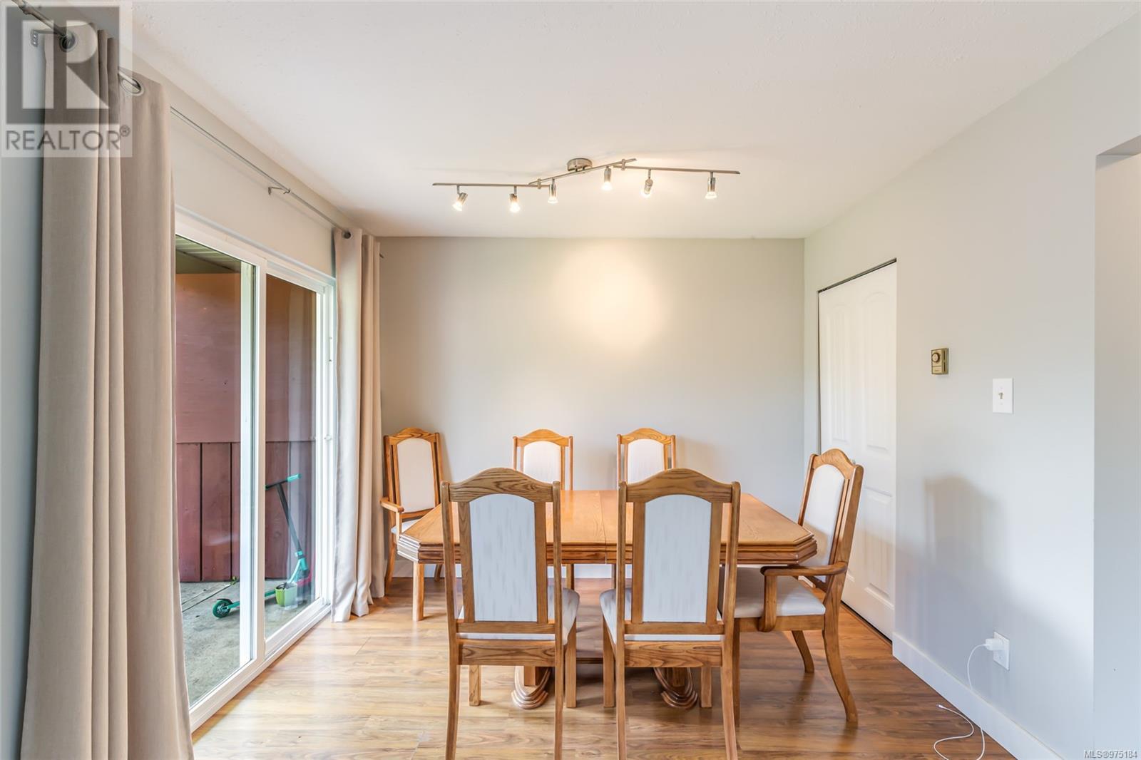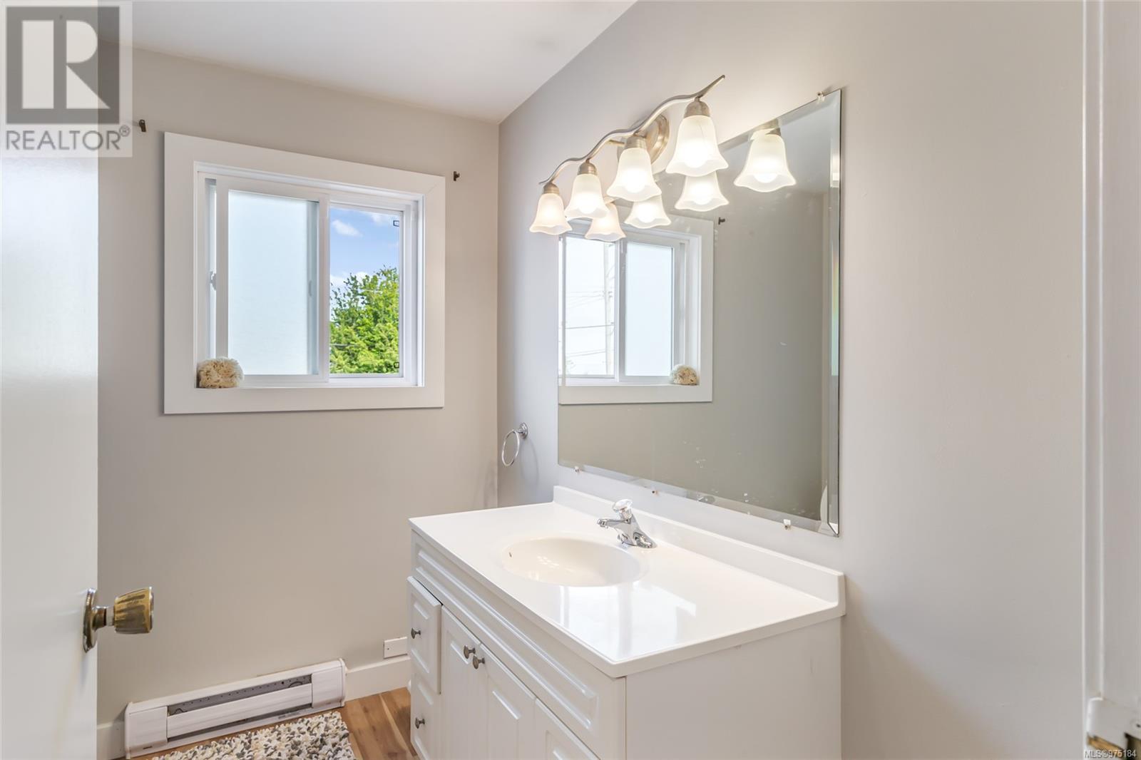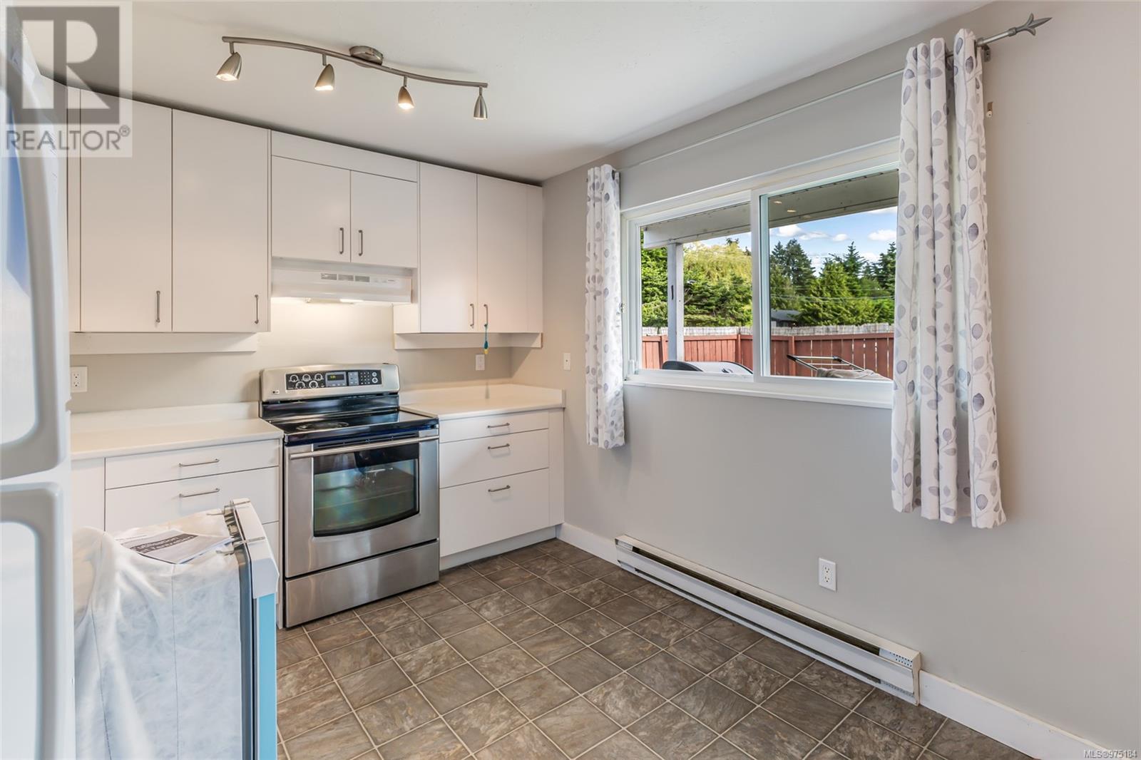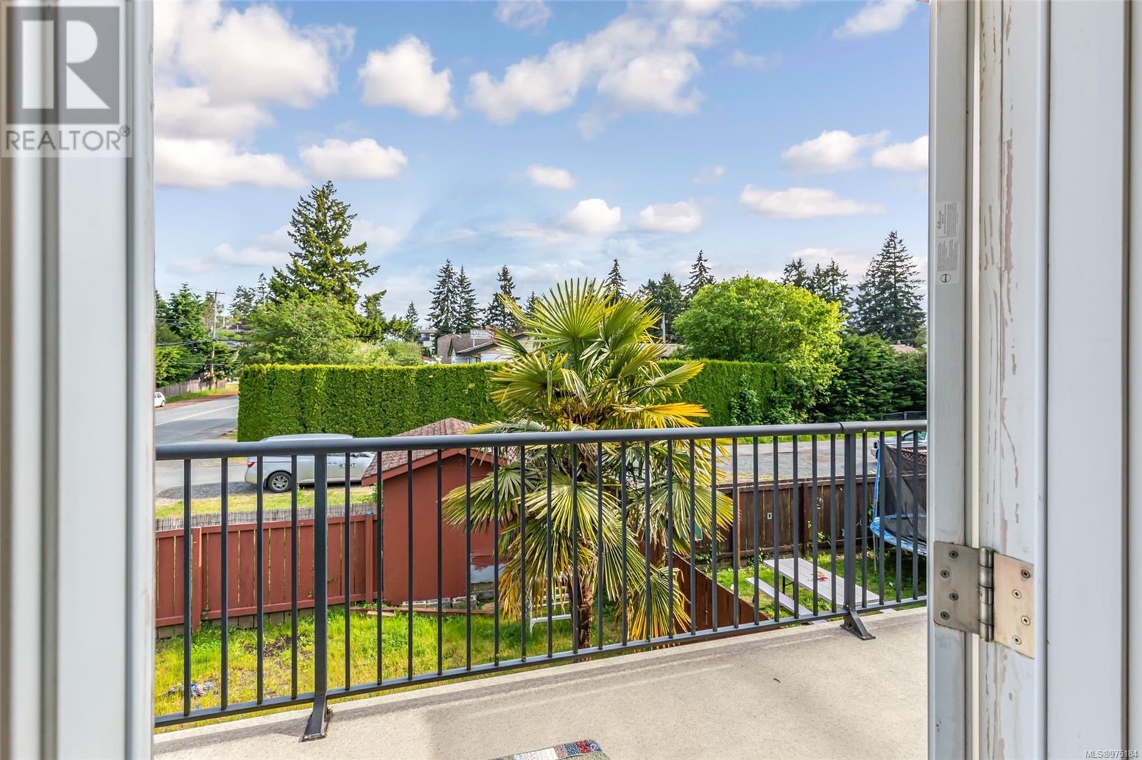6 Bedroom
4 Bathroom
2520 sqft
None
Baseboard Heaters
$799,900
Legal side-by-side Duplex located within minutes to schools, shopping malls & transportation routes. Here is an opportunity to own this well priced side-by-side duplex featuring major upgrades over the years including roof and thermal vinyl windows. Each unit features parking for two vehicles including access off a quiet laneway. Front and rear yard space is ample and includes a large front court yard and fully fenced rear yard. Unit 2001 has undergone an extensive renovation including flooring, newer cabinetry, light fixtures, paint and the list goes on. Each unit features 3 bedrooms on the upper floor including access to the rear deck that enjoys warm southern exposure. Priced sharply, act quick. All measurements are approximate & should be verified. (id:57571)
Property Details
|
MLS® Number
|
975184 |
|
Property Type
|
Single Family |
|
Neigbourhood
|
Central Nanaimo |
|
Features
|
Level Lot, Corner Site, Other |
|
Parking Space Total
|
4 |
Building
|
Bathroom Total
|
4 |
|
Bedrooms Total
|
6 |
|
Constructed Date
|
1980 |
|
Cooling Type
|
None |
|
Heating Fuel
|
Electric |
|
Heating Type
|
Baseboard Heaters |
|
Size Interior
|
2520 Sqft |
|
Total Finished Area
|
2520 Sqft |
|
Type
|
Duplex |
Land
|
Acreage
|
No |
|
Size Irregular
|
8712 |
|
Size Total
|
8712 Sqft |
|
Size Total Text
|
8712 Sqft |
|
Zoning Description
|
R4 |
|
Zoning Type
|
Duplex |
Rooms
| Level |
Type |
Length |
Width |
Dimensions |
|
Second Level |
Bathroom |
|
|
4-Piece |
|
Second Level |
Bedroom |
9 ft |
11 ft |
9 ft x 11 ft |
|
Second Level |
Bedroom |
8 ft |
13 ft |
8 ft x 13 ft |
|
Second Level |
Primary Bedroom |
13 ft |
16 ft |
13 ft x 16 ft |
|
Second Level |
Bathroom |
|
|
4-Piece |
|
Second Level |
Bedroom |
9 ft |
11 ft |
9 ft x 11 ft |
|
Second Level |
Bedroom |
8 ft |
13 ft |
8 ft x 13 ft |
|
Second Level |
Primary Bedroom |
13 ft |
16 ft |
13 ft x 16 ft |
|
Main Level |
Laundry Room |
6 ft |
5 ft |
6 ft x 5 ft |
|
Main Level |
Bathroom |
|
|
2-Piece |
|
Main Level |
Kitchen |
10 ft |
10 ft |
10 ft x 10 ft |
|
Main Level |
Dining Room |
9 ft |
10 ft |
9 ft x 10 ft |
|
Main Level |
Living Room |
15 ft |
13 ft |
15 ft x 13 ft |
|
Main Level |
Laundry Room |
6 ft |
5 ft |
6 ft x 5 ft |
|
Main Level |
Bathroom |
|
|
2-Piece |
|
Main Level |
Kitchen |
10 ft |
10 ft |
10 ft x 10 ft |
|
Main Level |
Dining Room |
9 ft |
10 ft |
9 ft x 10 ft |
|
Main Level |
Living Room |
15 ft |
13 ft |
15 ft x 13 ft |

