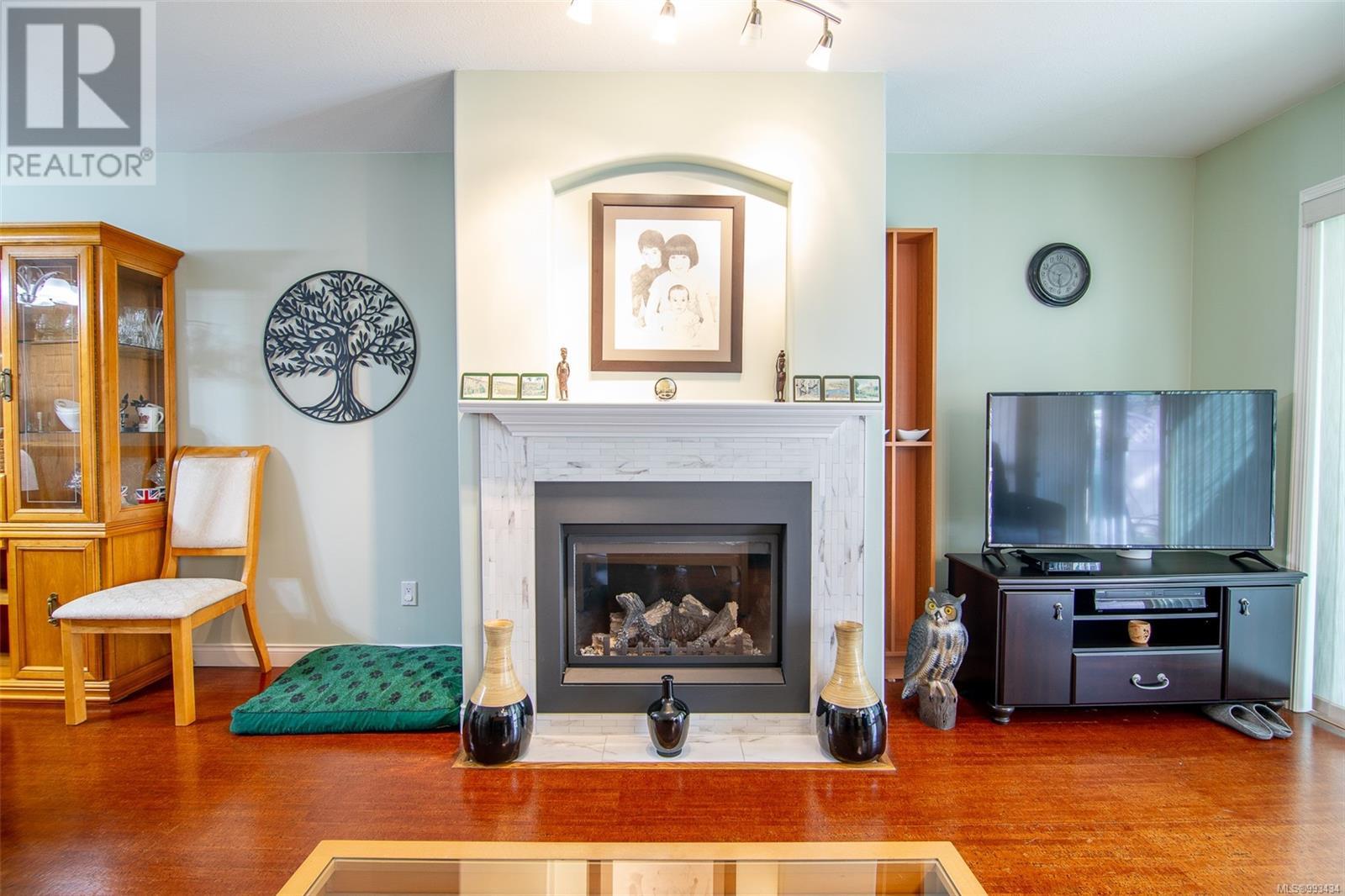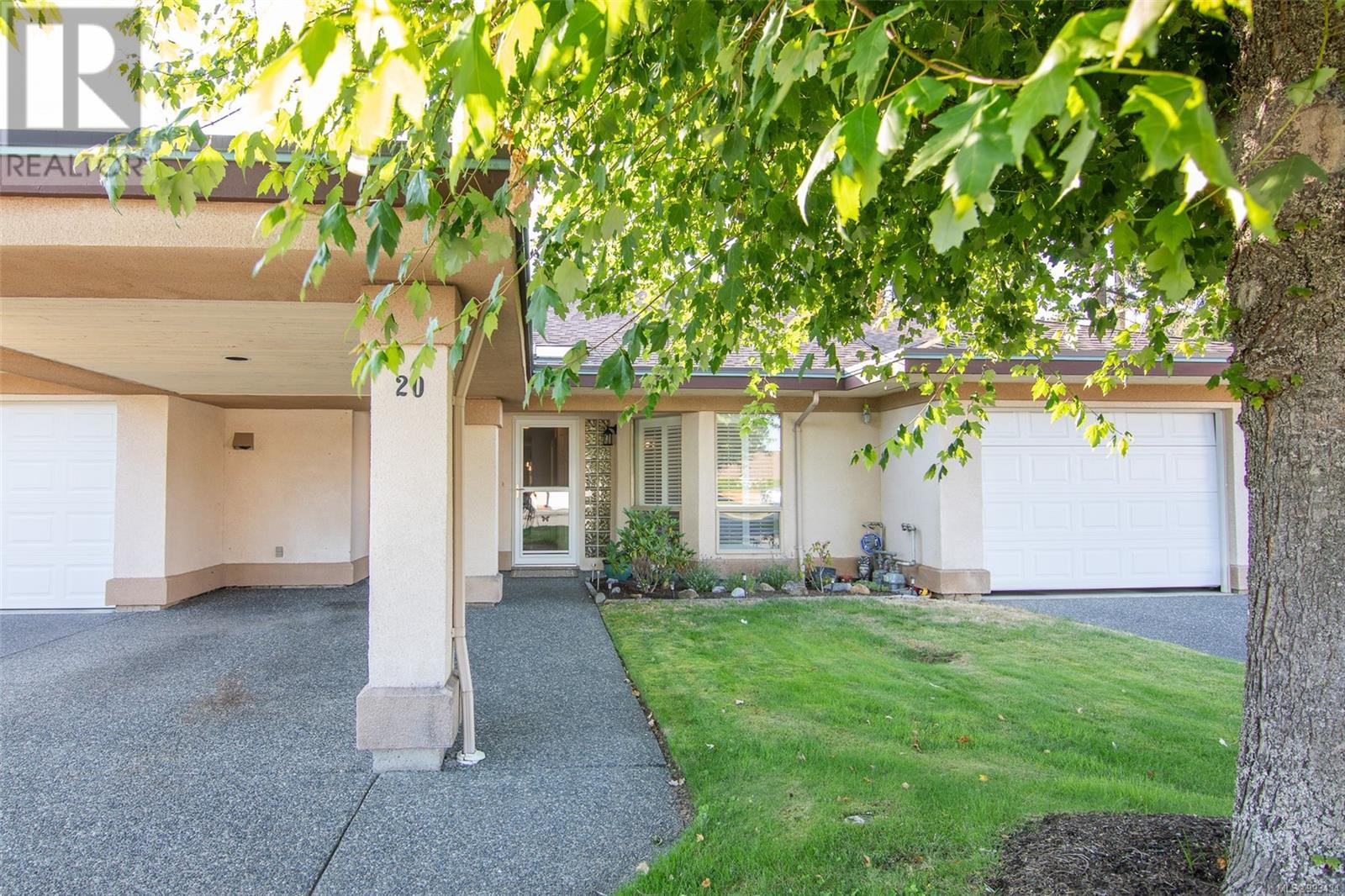2 Bedroom
2 Bathroom
1300 Sqft
Fireplace
Air Conditioned, Wall Unit
Baseboard Heaters, Hot Water
$555,000Maintenance,
$507 Monthly
Bright and spacious 2-bed, 2-bath patio home in the highly desirable 55+ Chelsea Court. This 1,252 sq. ft. home offers a large fenced yard, two covered patios, & backs onto green space. The open layout features updated flooring, window coverings, cozy gas fireplace & access to a private covered patio through a new oversized sliding door. The kitchen includes refaced cabinets, matching laminate countertops, tile backsplash, a peninsula, & a sunny breakfast nook & all new appliances.The primary bedroom offers three closets and a 3-piece ensuite w/accessible shower; the main bath has a soaker tub. Recent upgrades since 2020 include professional interior paint, high-quality linoleum, 1-yr old hot water tank, mini-split air conditoner. Extras: in-unit laundry, attached carport, new aluminium patio with railings. Pets allowed (1 small pet), rentals permitted (1 owner must be 55+). Short walk to a nearby park, the beach,and close to Wembley Mall, Parksville amenities, and medical services. (id:57571)
Property Details
|
MLS® Number
|
993434 |
|
Property Type
|
Single Family |
|
Neigbourhood
|
Parksville |
|
Community Features
|
Pets Allowed With Restrictions, Family Oriented |
|
Features
|
Central Location, Cul-de-sac, Curb & Gutter, Level Lot, Private Setting, Other, Rectangular, Marine Oriented |
|
Parking Space Total
|
2 |
|
Plan
|
Vis2726 |
|
Structure
|
Patio(s) |
|
View Type
|
Mountain View |
Building
|
Bathroom Total
|
2 |
|
Bedrooms Total
|
2 |
|
Constructed Date
|
1993 |
|
Cooling Type
|
Air Conditioned, Wall Unit |
|
Fireplace Present
|
Yes |
|
Fireplace Total
|
1 |
|
Heating Fuel
|
Electric, Natural Gas |
|
Heating Type
|
Baseboard Heaters, Hot Water |
|
Size Interior
|
1300 Sqft |
|
Total Finished Area
|
1252 Sqft |
|
Type
|
Row / Townhouse |
Land
|
Access Type
|
Road Access |
|
Acreage
|
No |
|
Size Irregular
|
1263 |
|
Size Total
|
1263 Sqft |
|
Size Total Text
|
1263 Sqft |
|
Zoning Description
|
Cd-9 |
|
Zoning Type
|
Residential |
Rooms
| Level |
Type |
Length |
Width |
Dimensions |
|
Main Level |
Living Room |
|
|
14'0 x 14'8 |
|
Main Level |
Dining Room |
|
|
11'8 x 10'11 |
|
Main Level |
Primary Bedroom |
|
|
11'9 x 14'1 |
|
Main Level |
Kitchen |
|
|
8'10 x 10'0 |
|
Main Level |
Dining Nook |
|
|
8'10 x 8'7 |
|
Main Level |
Entrance |
|
|
6'8 x 5'4 |
|
Main Level |
Bedroom |
|
|
9'11 x 10'11 |
|
Main Level |
Patio |
|
|
11'3 x 9'8 |
|
Main Level |
Bathroom |
|
|
3-Piece |
|
Main Level |
Bathroom |
|
|
4-Piece |
|
Main Level |
Storage |
|
|
4'6 x 6'2 |

















































