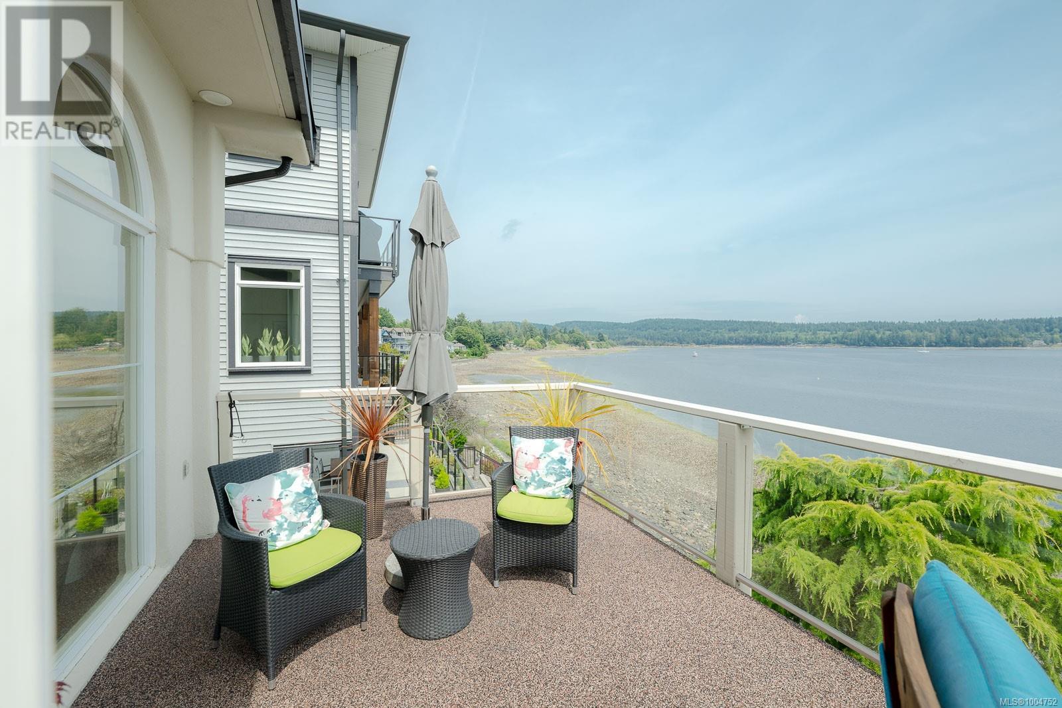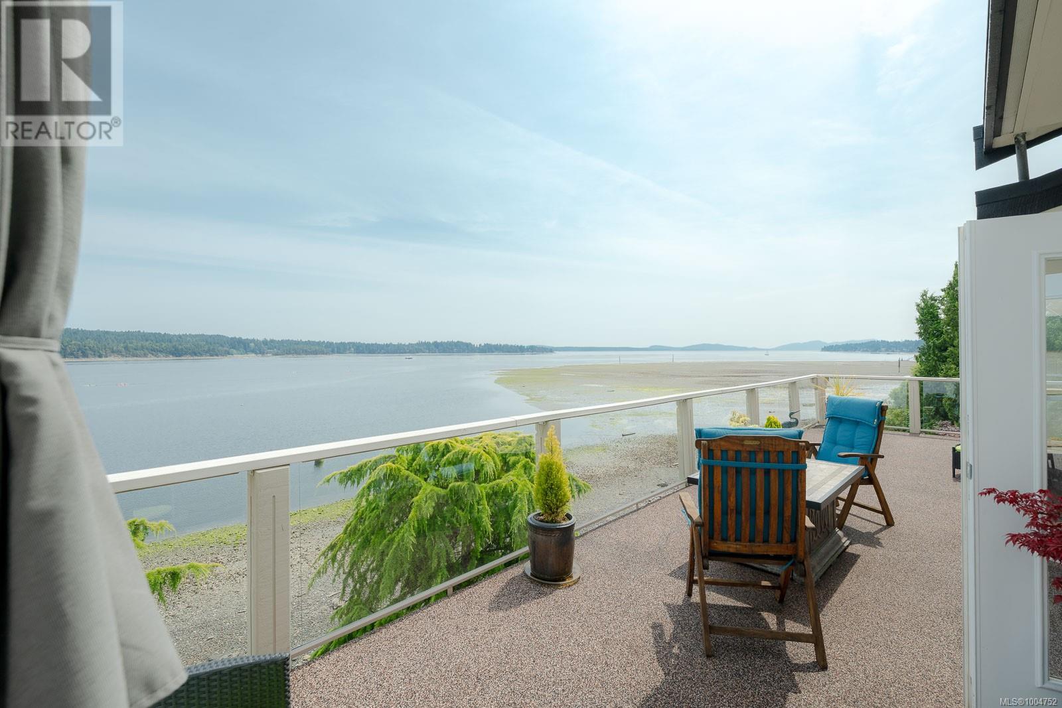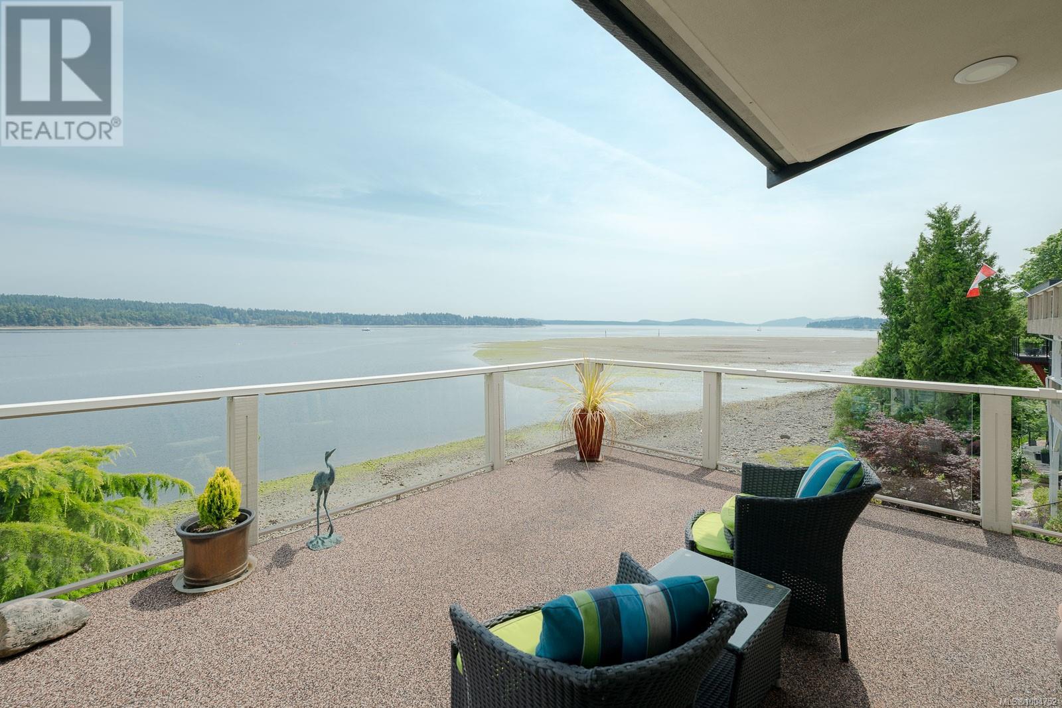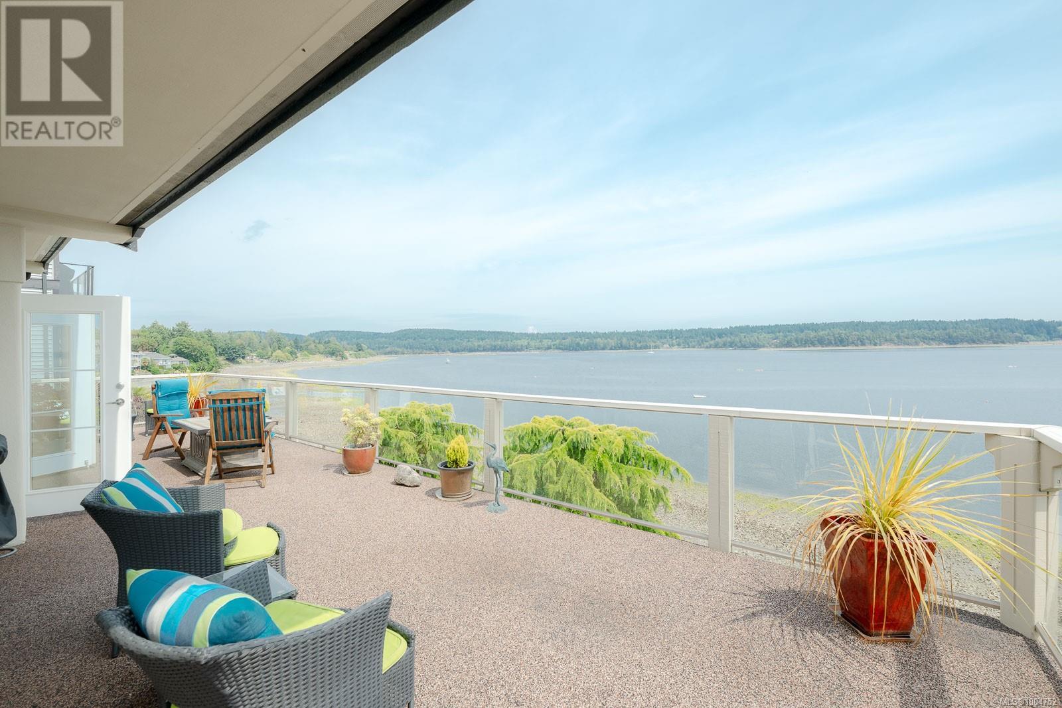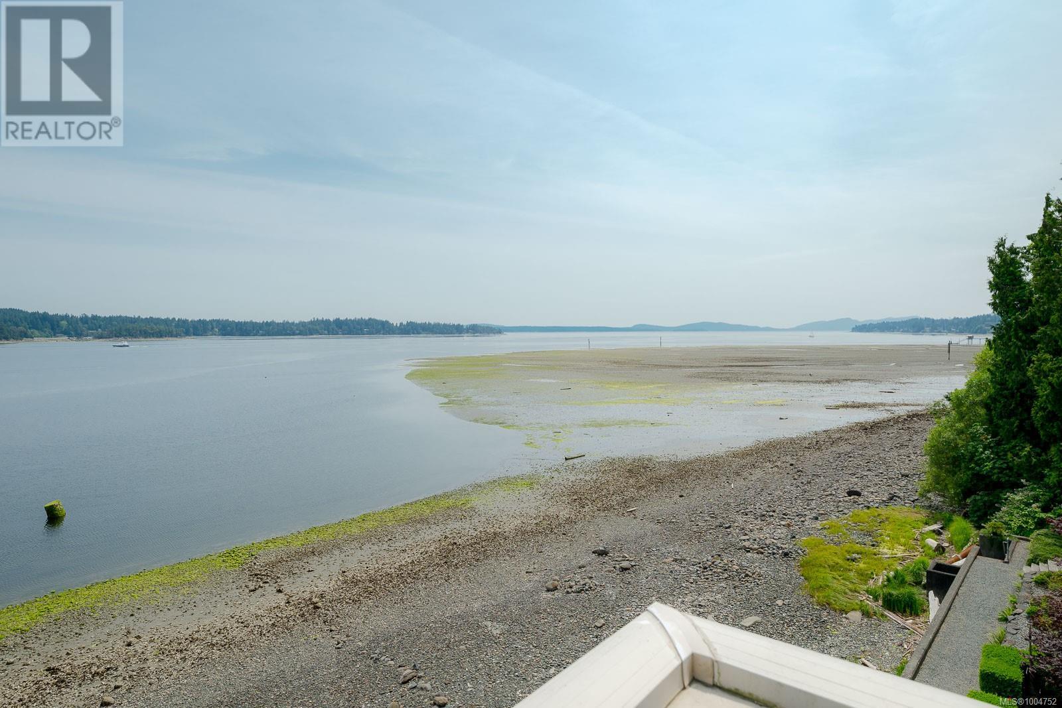4 Bedroom
4 Bathroom
3500 Sqft
Fireplace
Air Conditioned
Heat Pump
Waterfront On Ocean
$1,399,000Maintenance,
$495 Monthly
Waterfront Living at Its Finest – Oyster Cove, Ladysmith Experience pride of ownership in this stunning 4-bed, 3-bath New Mexico-style home, nestled in the exclusive gated community of Oyster Cove. Featuring soaring ceilings, tile floors, solid wood doors, and a 1-bedroom basement suite, this home blends character with function. The gourmet kitchen boasts a gas cooktop, double ovens, and concrete countertops. The spacious primary bedroom includes a generous walk-in closet with custom cabinets, adding comfort and convenience. Enjoy year-round comfort with a heat pump, durable metal roof, and detached garage. Oyster Cove offers a true resort-style lifestyle with a waterfront promenade, tennis court, clubhouse, indoor pool, and seaside deck. Located beside Transfer Beach Park—home to an amphitheatre, playground, and more—this is waterfront living redefined. Welcome to paradise! (id:57571)
Property Details
|
MLS® Number
|
1004752 |
|
Property Type
|
Single Family |
|
Neigbourhood
|
Ladysmith |
|
Community Features
|
Pets Allowed With Restrictions, Family Oriented |
|
Features
|
Other, Gated Community |
|
Parking Space Total
|
2 |
|
View Type
|
Ocean View |
|
Water Front Type
|
Waterfront On Ocean |
Building
|
Bathroom Total
|
4 |
|
Bedrooms Total
|
4 |
|
Constructed Date
|
1994 |
|
Cooling Type
|
Air Conditioned |
|
Fireplace Present
|
Yes |
|
Fireplace Total
|
2 |
|
Heating Type
|
Heat Pump |
|
Size Interior
|
3500 Sqft |
|
Total Finished Area
|
3462 Sqft |
|
Type
|
House |
Land
|
Access Type
|
Road Access |
|
Acreage
|
No |
|
Size Irregular
|
4600 |
|
Size Total
|
4600 Sqft |
|
Size Total Text
|
4600 Sqft |
|
Zoning Type
|
Residential |
Rooms
| Level |
Type |
Length |
Width |
Dimensions |
|
Second Level |
Primary Bedroom |
|
|
16'11 x 19'4 |
|
Second Level |
Bedroom |
|
|
14'8 x 12'11 |
|
Second Level |
Bedroom |
|
|
10'9 x 13'4 |
|
Second Level |
Bathroom |
|
|
9'3 x 20'2 |
|
Second Level |
Bathroom |
|
|
7'9 x 9'2 |
|
Lower Level |
Recreation Room |
|
|
10'1 x 23'4 |
|
Lower Level |
Kitchen |
|
|
11'1 x 6'8 |
|
Lower Level |
Family Room |
|
|
12'6 x 15'4 |
|
Lower Level |
Bedroom |
|
|
11'9 x 9'6 |
|
Lower Level |
Bathroom |
|
|
9'1 x 6'8 |
|
Main Level |
Office |
|
|
12'0 x 9'7 |
|
Main Level |
Living Room |
|
|
21'4 x 24'7 |
|
Main Level |
Laundry Room |
|
|
11'4 x 6'5 |
|
Main Level |
Kitchen |
|
|
15'4 x 14'8 |
|
Main Level |
Dining Room |
|
|
14'9 x 9'1 |
|
Main Level |
Bathroom |
|
|
4'11 x 5'9 |
























