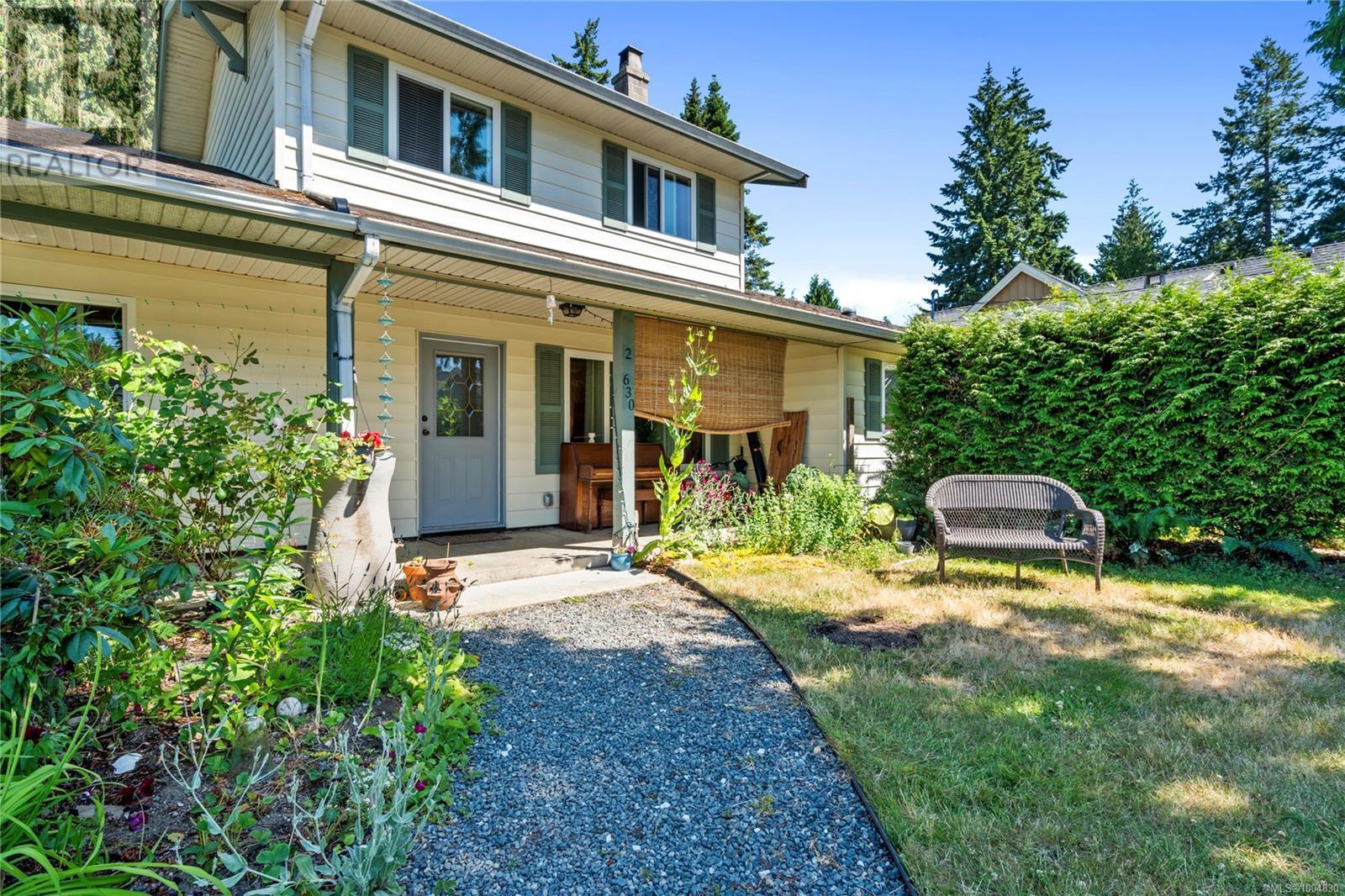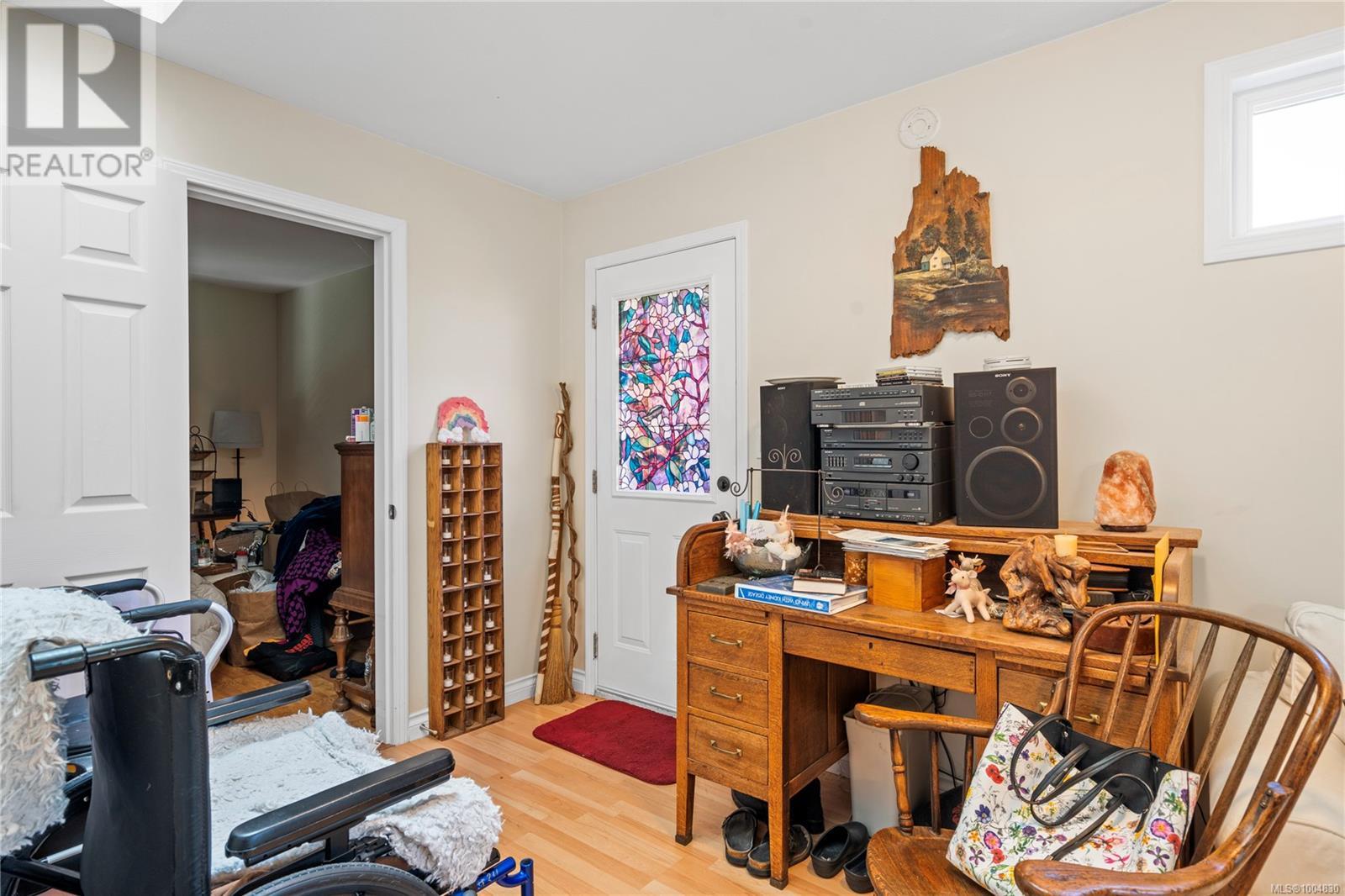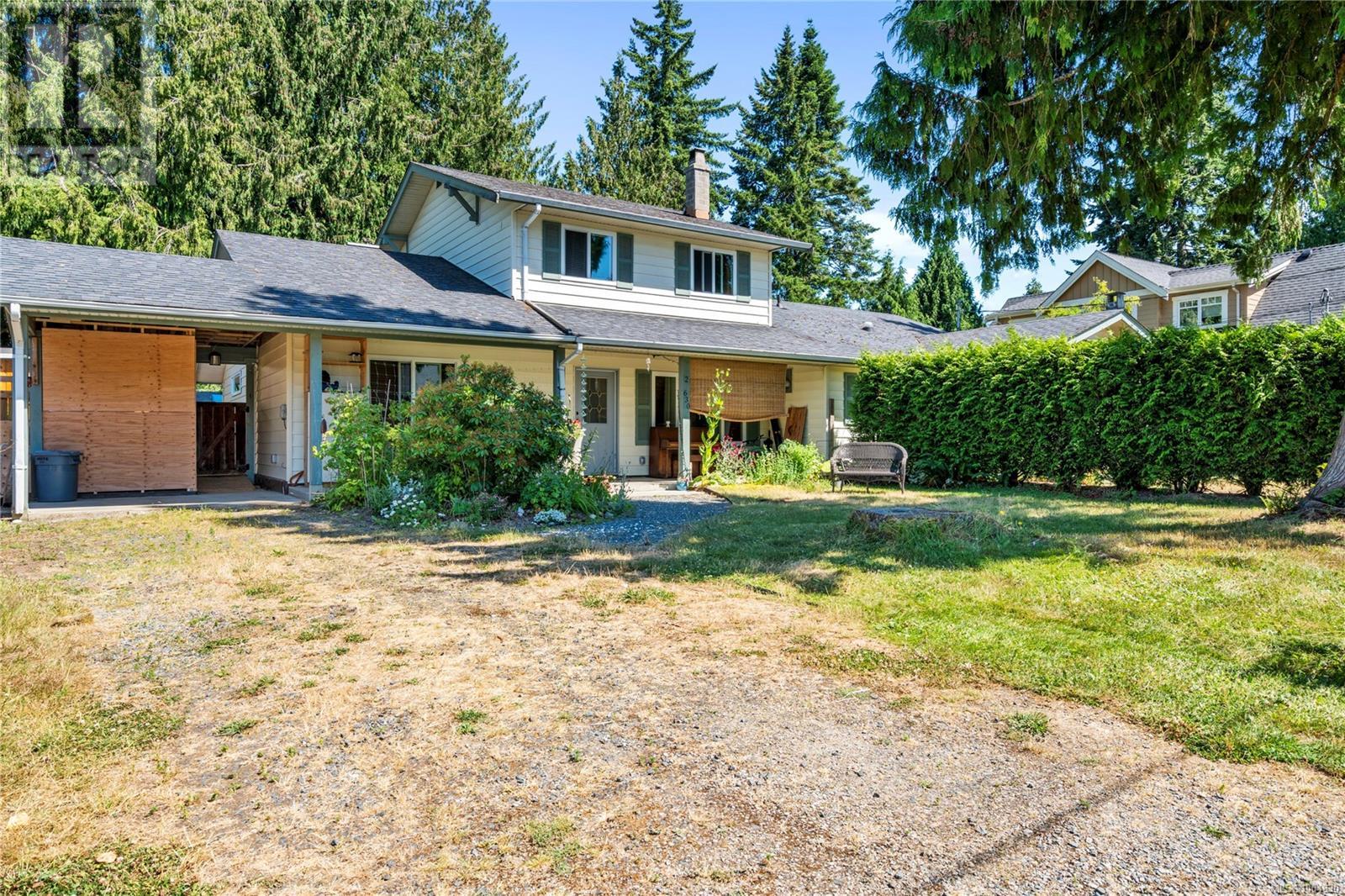4 Bedroom
2 Bathroom
1600 Sqft
Fireplace
None
Baseboard Heaters
$674,900
Charming Half-Duplex with In-Law Suite in the Heart of Qualicum Beach Welcome to this delightful half-duplex located just a short stroll from the shops, cafes, and charm of downtown Qualicum Beach. Offering versatile living options and thoughtful updates, this home is ideal for multigenerational families, investors, or those seeking extra space and flexibility. The main residence features 3 bedrooms and 1 bathroom, with a bright, functional kitchen offering ample cabinetry and room to gather. Step outside to enjoy the fenced backyard, perfect for kids, pets, or garden enthusiasts. Downstairs, the self-contained in-law suite includes 1 bedroom, 1 bathroom, and a kitchenette—ideal for extended family, guests, or potential rental income. If desired, the suite could easily be reintegrated into the main home, offering even more flexibility in how you use the space. Adding even more value is a detached shed/studio in the backyard—a fantastic space for a home office, creative studio, or additional storage. With its unbeatable location, walkability, and flexible layout, this is a rare opportunity to enjoy all that Qualicum Beach has to offer. (id:57571)
Property Details
|
MLS® Number
|
1004830 |
|
Property Type
|
Single Family |
|
Neigbourhood
|
Qualicum Beach |
|
Community Features
|
Pets Allowed, Family Oriented |
|
Features
|
Level Lot, Other |
|
Parking Space Total
|
4 |
|
Plan
|
Vis4318 |
|
Structure
|
Patio(s) |
Building
|
Bathroom Total
|
2 |
|
Bedrooms Total
|
4 |
|
Appliances
|
Refrigerator, Stove, Washer, Dryer |
|
Constructed Date
|
1981 |
|
Cooling Type
|
None |
|
Fireplace Present
|
Yes |
|
Fireplace Total
|
1 |
|
Heating Fuel
|
Electric |
|
Heating Type
|
Baseboard Heaters |
|
Size Interior
|
1600 Sqft |
|
Total Finished Area
|
1558 Sqft |
|
Type
|
Duplex |
Land
|
Acreage
|
No |
|
Zoning Type
|
Residential |
Rooms
| Level |
Type |
Length |
Width |
Dimensions |
|
Second Level |
Bathroom |
|
|
4-Piece |
|
Second Level |
Bedroom |
|
|
11'8 x 10'9 |
|
Second Level |
Bedroom |
|
|
9'6 x 14'3 |
|
Second Level |
Bedroom |
|
|
9'7 x 7'3 |
|
Main Level |
Patio |
|
|
19'3 x 3'10 |
|
Main Level |
Patio |
|
|
32'9 x 5'5 |
|
Main Level |
Pantry |
|
|
7'3 x 4'10 |
|
Main Level |
Bedroom |
|
|
11'5 x 10'8 |
|
Main Level |
Living Room |
|
|
11'10 x 14'9 |
|
Main Level |
Kitchen |
|
|
11'10 x 8'8 |
|
Main Level |
Bathroom |
|
|
3-Piece |
|
Main Level |
Kitchen |
|
|
13'10 x 11'8 |
|
Main Level |
Living Room |
|
|
15'1 x 15'5 |
|
Main Level |
Entrance |
7 ft |
|
7 ft x Measurements not available |
































































