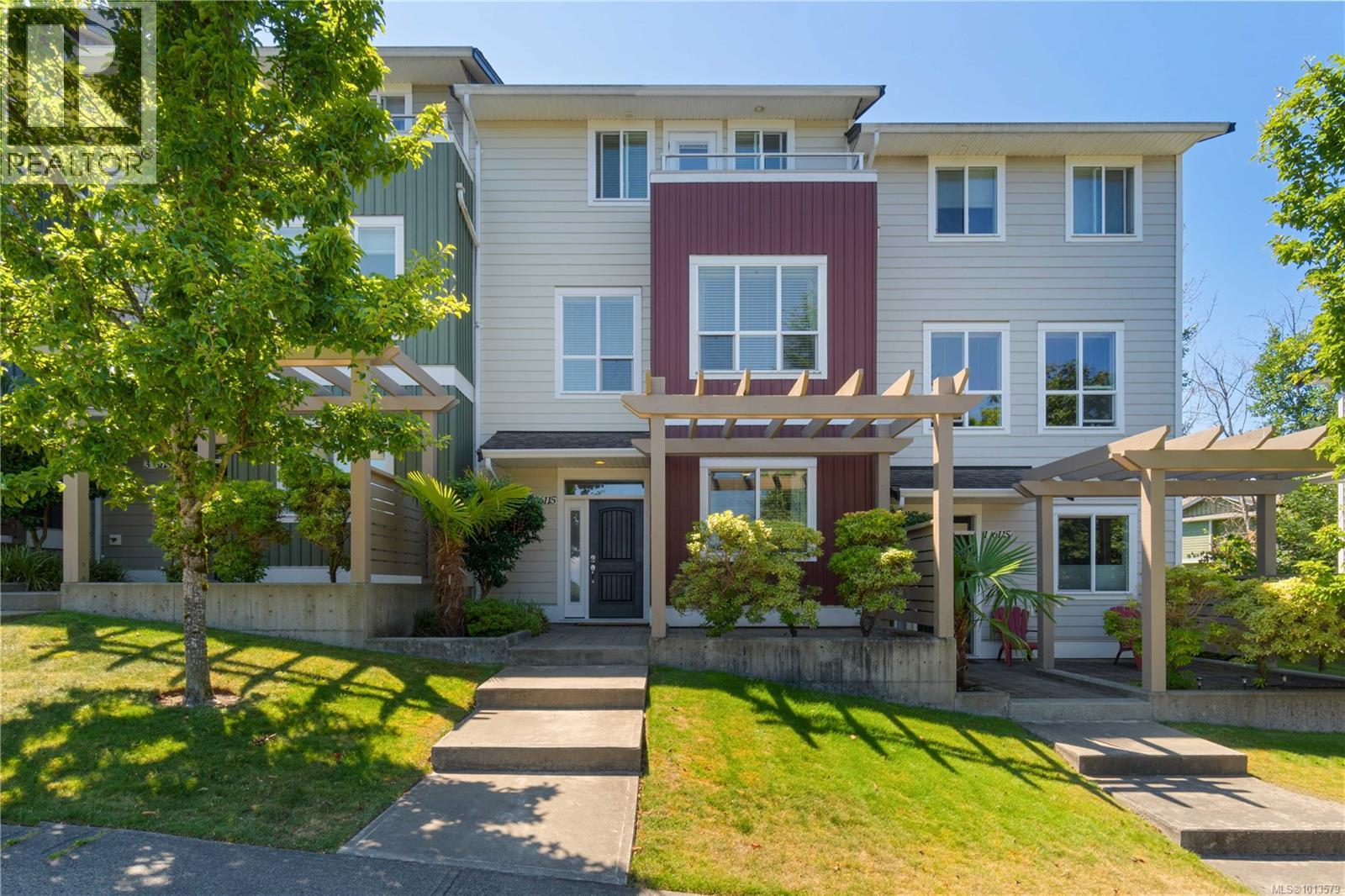3 Bedroom
3 Bathroom
1700 Sqft
None
Baseboard Heaters
$639,900Maintenance,
$462.97 Monthly
Amazing value in North Nanaimo! This move in ready 3-bed + den North Nanaimo townhome is ready for a new owner. Thoughtfully designed across 3 levels, the main floor features 9’ ceilings, heated floors, and large windows that flood the space with natural light. The open-concept kitchen offers shaker-style cabinetry, a subway tile backsplash, stainless steel appliances, and a large island with breakfast bar. Upstairs, the primary bedroom includes an ensuite and private deck with distant ocean views, plus two more bedrooms and a 4-piece bath. The ground floor includes a large den/flex space and access to the large double garage. Situated on a quiet street in North Nanaimo, this home is conveniently close to a wide range of amenities including Woodgrove Centre, Costco, grocery stores, restaurants, schools, parks, walking trails, and transit. All measurements are approximate and should be verified if important. (id:57571)
Property Details
|
MLS® Number
|
1013579 |
|
Property Type
|
Single Family |
|
Neigbourhood
|
Uplands |
|
Community Features
|
Pets Allowed, Family Oriented |
|
Features
|
Central Location, Level Lot, Other |
|
Parking Space Total
|
4 |
|
View Type
|
Mountain View, Ocean View |
Building
|
Bathroom Total
|
3 |
|
Bedrooms Total
|
3 |
|
Constructed Date
|
2014 |
|
Cooling Type
|
None |
|
Heating Fuel
|
Electric |
|
Heating Type
|
Baseboard Heaters |
|
Size Interior
|
1700 Sqft |
|
Total Finished Area
|
1673 Sqft |
|
Type
|
Row / Townhouse |
Land
|
Access Type
|
Road Access |
|
Acreage
|
No |
|
Size Irregular
|
1380 |
|
Size Total
|
1380 Sqft |
|
Size Total Text
|
1380 Sqft |
|
Zoning Description
|
R5 |
|
Zoning Type
|
Multi-family |
Rooms
| Level |
Type |
Length |
Width |
Dimensions |
|
Second Level |
Laundry Room |
|
|
4'11 x 3'6 |
|
Second Level |
Bathroom |
|
|
4-Piece |
|
Second Level |
Ensuite |
|
|
3-Piece |
|
Second Level |
Primary Bedroom |
|
|
13'4 x 10'9 |
|
Second Level |
Bedroom |
|
|
9'5 x 8'10 |
|
Second Level |
Bedroom |
|
|
11'2 x 9'5 |
|
Lower Level |
Entrance |
|
|
11'6 x 9'4 |
|
Lower Level |
Den |
|
|
15'0 x 9'4 |
|
Main Level |
Bathroom |
|
|
2-Piece |
|
Main Level |
Dining Nook |
|
|
7'6 x 6'7 |
|
Main Level |
Kitchen |
|
|
11'8 x 11'1 |
|
Main Level |
Living Room |
|
|
17'7 x 15'9 |
|
Main Level |
Dining Room |
|
|
16'5 x 7'9 |













































