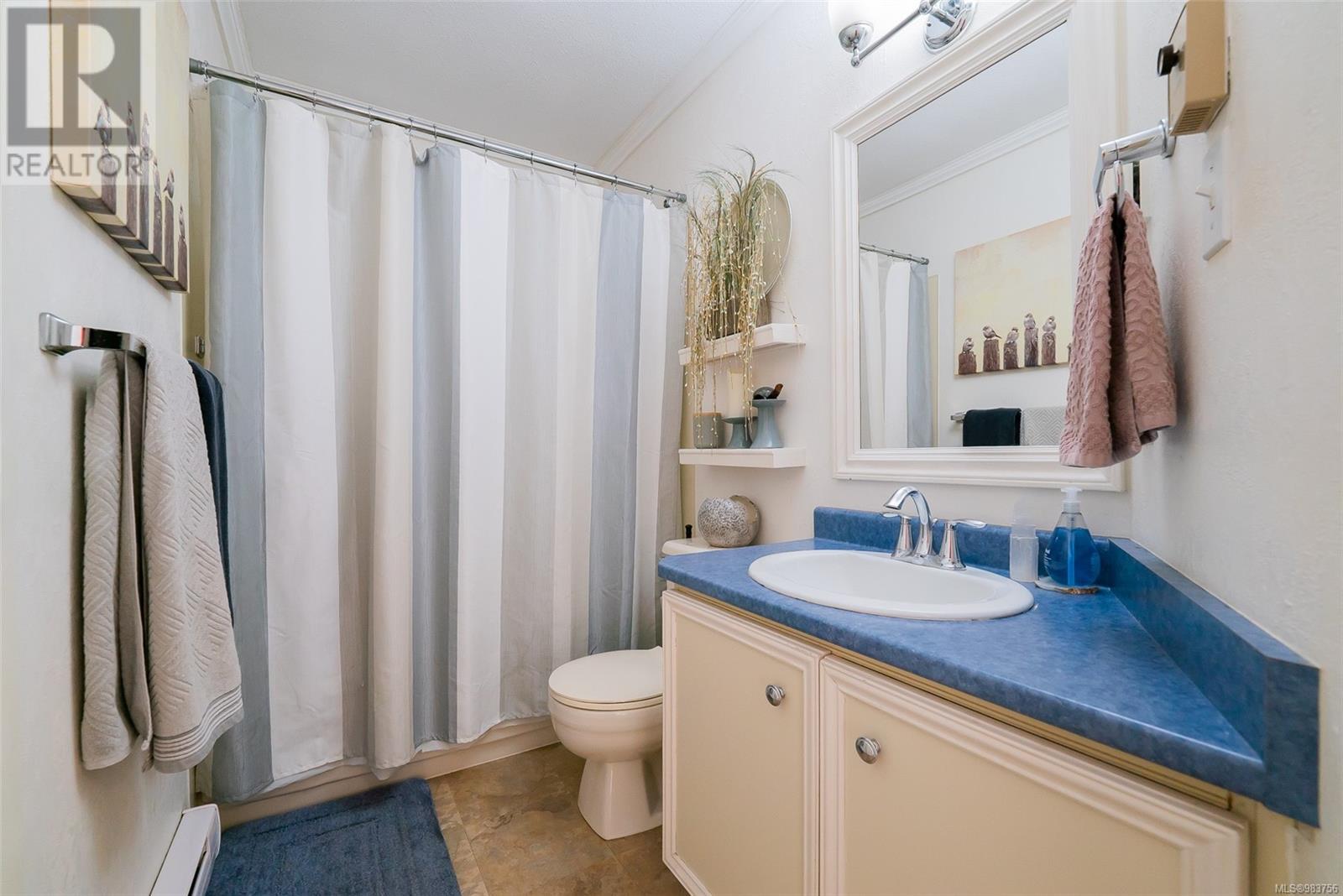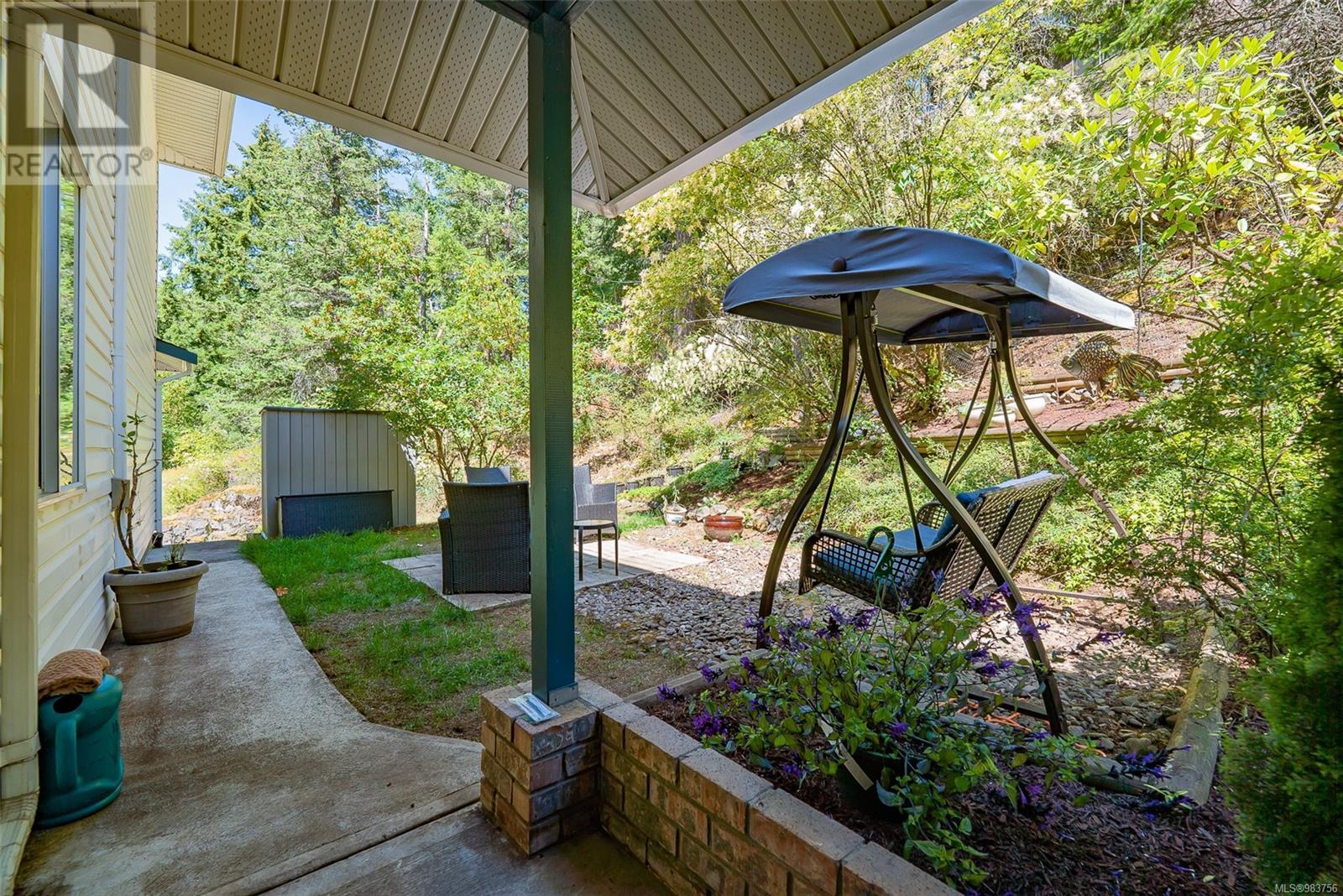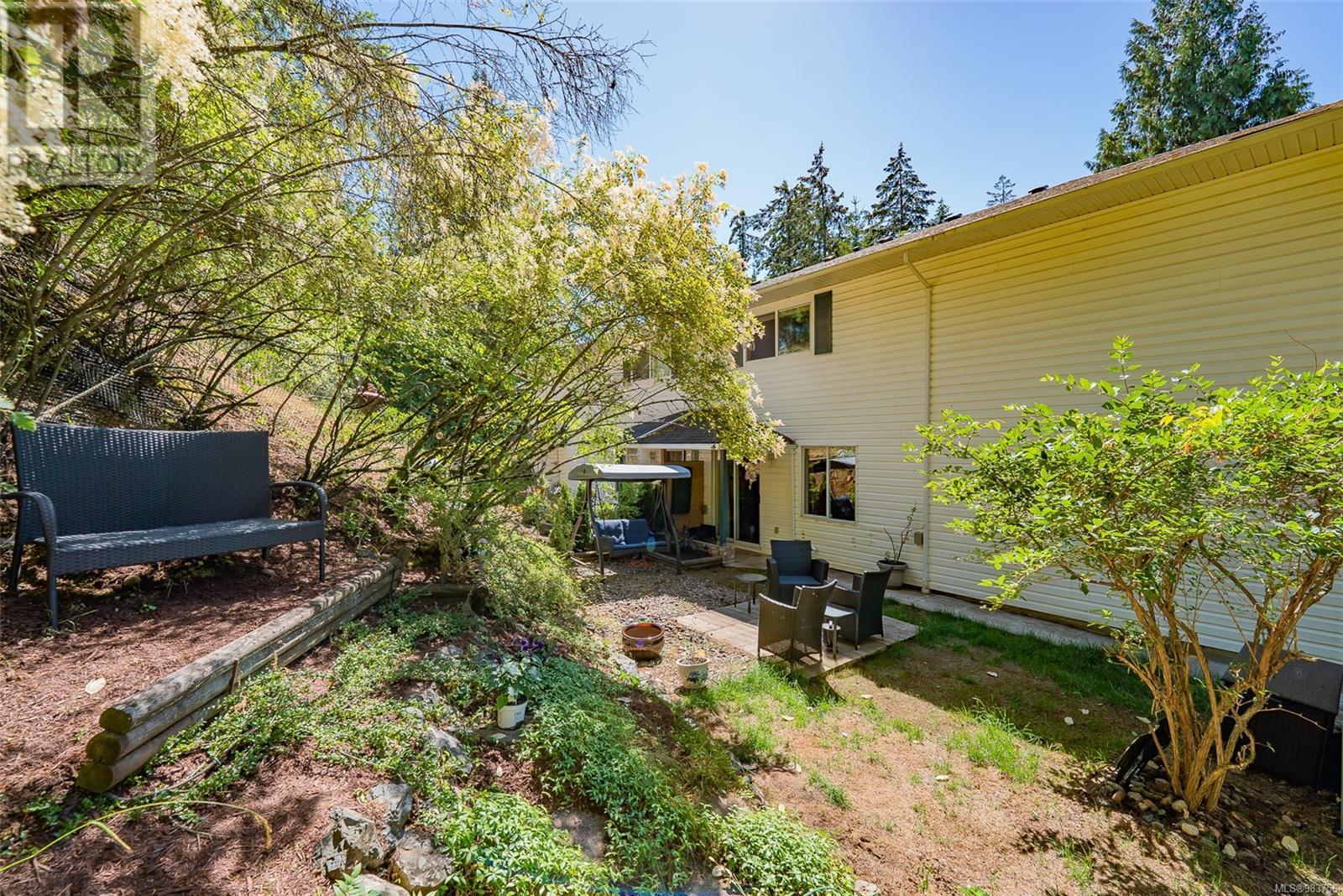1 Bedroom
1 Bathroom
900 Sqft
None
Baseboard Heaters
$365,000Maintenance,
$377.50 Monthly
This charming condo offers the perfect blend of comfort, convenience, and versatility. The lower level boasts a spacious living room and a thoughtfully designed kitchen with a brand-new stove, ample storage, an in-suite washer and dryer for ultimate convenience and a new hot water tank installed at the end of Jan 2025. Upstairs, you'll find a generously sized bedroom with a closet and a flexible den that can be customized as a home office, an additional living area, or even a second bedroom. Step outside to enjoy your private patio, a tranquil treed backyard, and a brand-new deck at the front, perfect for relaxing or entertaining. Additional storage space is tucked under the stairs to help keep things organized. Nestled in a highly desirable location, this condo offers a serene and functional living environment, ideal for those seeking both style and practicality. Measurements are approximate; buyers are encouraged to verify if important. Your cozy retreat awaits! (id:57571)
Property Details
|
MLS® Number
|
983756 |
|
Property Type
|
Single Family |
|
Neigbourhood
|
Uplands |
|
Community Features
|
Pets Allowed, Age Restrictions |
|
Features
|
Other |
|
Parking Space Total
|
1 |
Building
|
Bathroom Total
|
1 |
|
Bedrooms Total
|
1 |
|
Constructed Date
|
1989 |
|
Cooling Type
|
None |
|
Heating Fuel
|
Electric |
|
Heating Type
|
Baseboard Heaters |
|
Size Interior
|
900 Sqft |
|
Total Finished Area
|
906 Sqft |
|
Type
|
Row / Townhouse |
Land
|
Acreage
|
No |
|
Zoning Type
|
Residential |
Rooms
| Level |
Type |
Length |
Width |
Dimensions |
|
Second Level |
Primary Bedroom |
13 ft |
12 ft |
13 ft x 12 ft |
|
Second Level |
Den |
10 ft |
9 ft |
10 ft x 9 ft |
|
Second Level |
Bathroom |
|
|
4-Piece |
|
Main Level |
Living Room |
17 ft |
15 ft |
17 ft x 15 ft |
|
Main Level |
Kitchen |
10 ft |
9 ft |
10 ft x 9 ft |





























