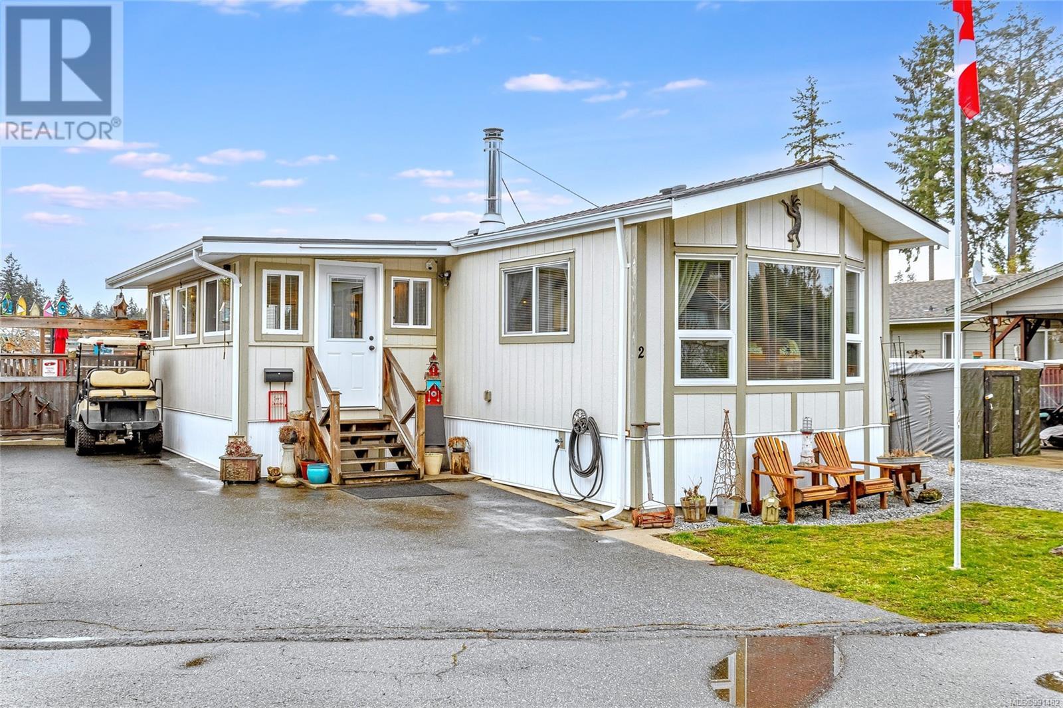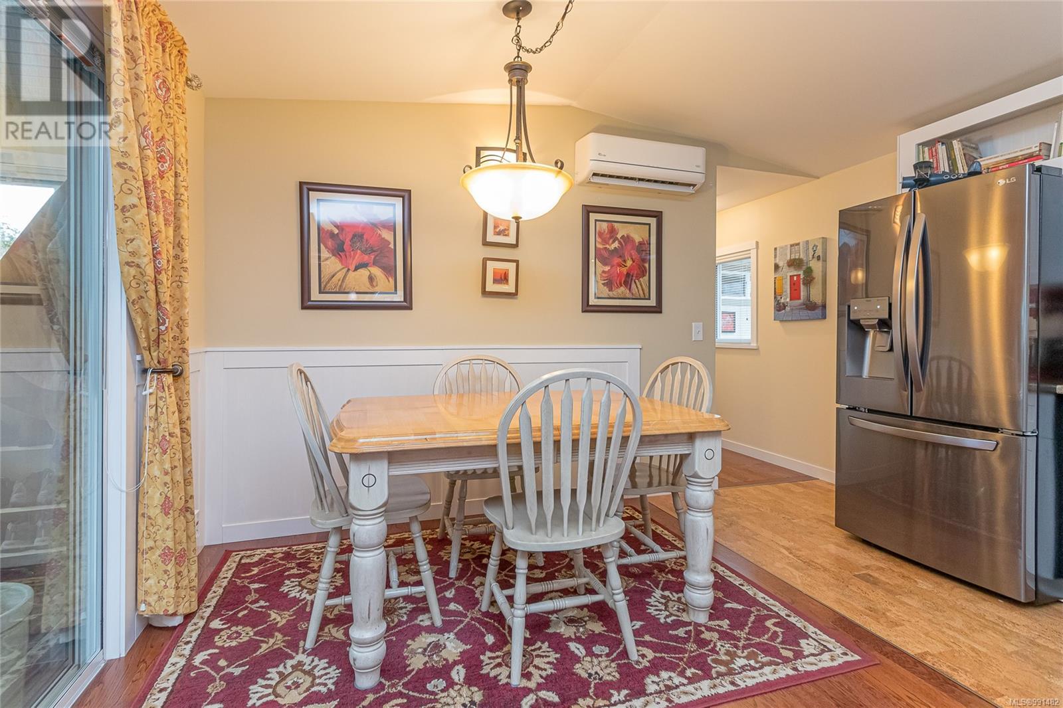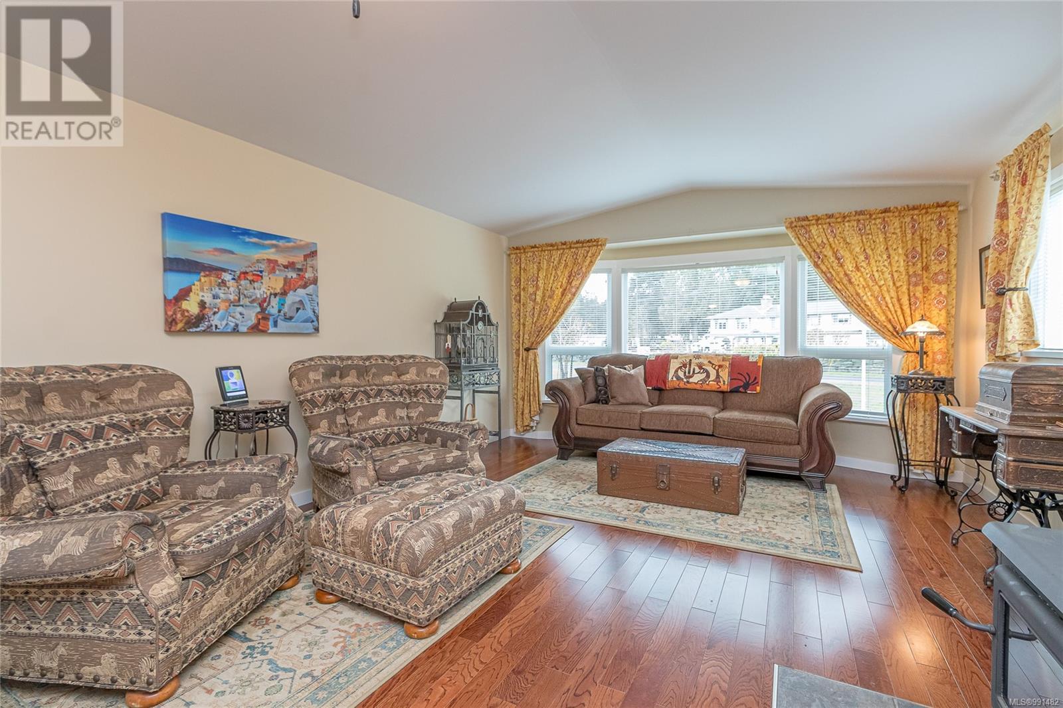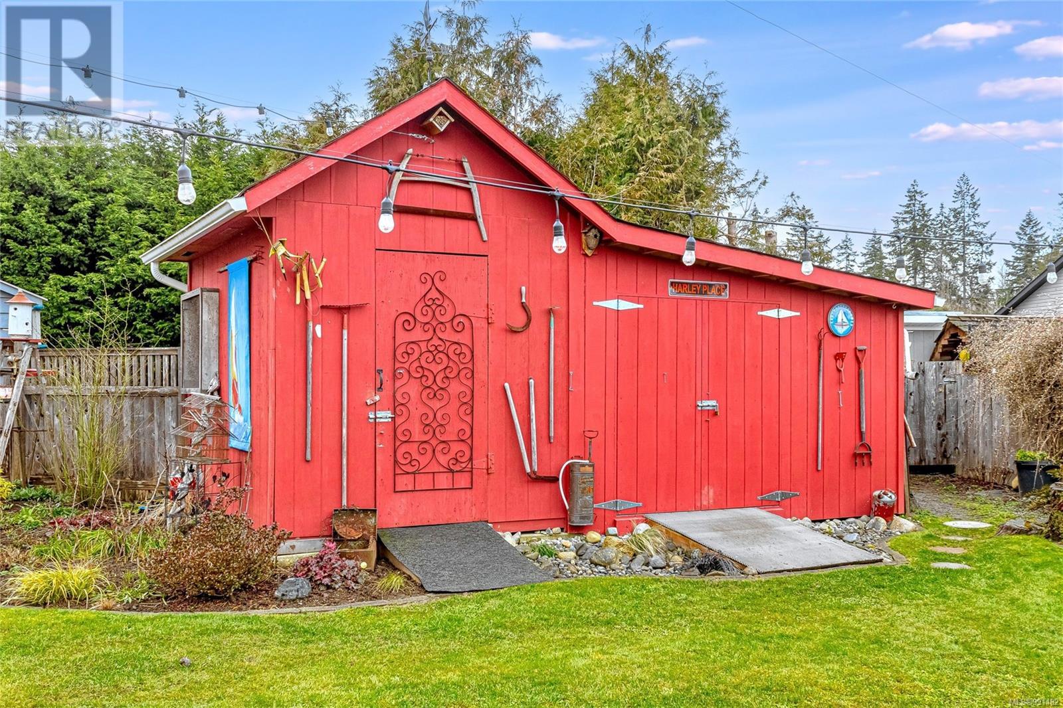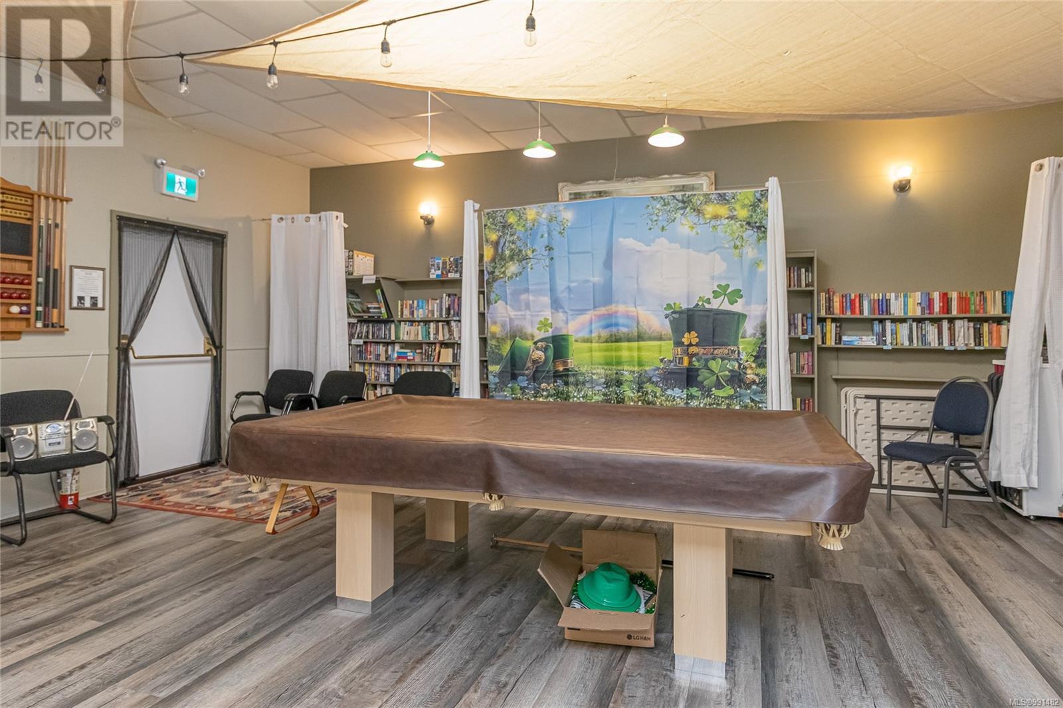3 Bedroom
2 Bathroom
1400 Sqft
Fireplace
Air Conditioned
Forced Air, Heat Pump
$459,900Maintenance,
$650 Monthly
Completely remodeled & move-in ready 3 bdrm, 2 bath home in sought after Cassidy Mobile Home Park (55+) Immaculately clean with vaulted ceilings, new windows, roof with plywood sheathing and overhangs, new hot water tank. The modern kitchen features high end appliances, and induction stove , stunning honduras mahogany island, chlorine filter, Towel warmer in bathroom, double sinks. The back room is converted into a TV room with built in pantry .Hardwood floors throughout. Relax in the large sunroom. Enjoy a large RV parking area, wired workshop, studio , woodshed , and an expanded patio for outdoor dining. Gardening enthusiasts will love 6 self watering raised beds. The park offers a community gathering space and shared garden beds. Extra large lot. This home is stylish, functional, and meticulously maintained - one of the best in the park! Pets allowed. Don't miss out. (id:57571)
Property Details
|
MLS® Number
|
991482 |
|
Property Type
|
Single Family |
|
Neigbourhood
|
Ladysmith |
|
Community Features
|
Pets Allowed With Restrictions, Age Restrictions |
|
Features
|
Level Lot, Private Setting, Southern Exposure, Other, Marine Oriented |
|
Parking Space Total
|
6 |
|
Structure
|
Shed, Workshop |
Building
|
Bathroom Total
|
2 |
|
Bedrooms Total
|
3 |
|
Constructed Date
|
1986 |
|
Cooling Type
|
Air Conditioned |
|
Fireplace Present
|
Yes |
|
Fireplace Total
|
1 |
|
Heating Fuel
|
Electric, Wood |
|
Heating Type
|
Forced Air, Heat Pump |
|
Size Interior
|
1400 Sqft |
|
Total Finished Area
|
1380 Sqft |
|
Type
|
Manufactured Home |
Land
|
Access Type
|
Road Access |
|
Acreage
|
No |
|
Zoning Description
|
Rs6 Mhp |
|
Zoning Type
|
Other |
Rooms
| Level |
Type |
Length |
Width |
Dimensions |
|
Main Level |
Family Room |
|
|
9'6 x 19'3 |
|
Main Level |
Entrance |
|
|
9'6 x 5'6 |
|
Main Level |
Bedroom |
|
|
10'10 x 12'8 |
|
Main Level |
Living Room |
|
|
13'4 x 15'2 |
|
Main Level |
Laundry Room |
8 ft |
6 ft |
8 ft x 6 ft |
|
Main Level |
Kitchen |
|
16 ft |
Measurements not available x 16 ft |
|
Main Level |
Ensuite |
|
|
4-Piece |
|
Main Level |
Dining Room |
|
|
10'8 x 9'2 |
|
Main Level |
Bedroom |
|
|
9'11 x 8'2 |
|
Main Level |
Primary Bedroom |
|
|
9'8 x 13'0 |
|
Main Level |
Bathroom |
|
|
3-Piece |



