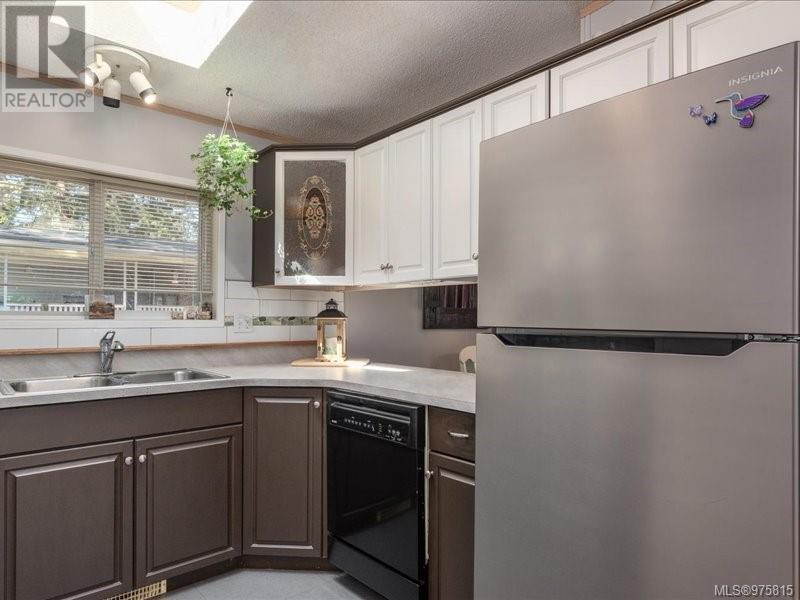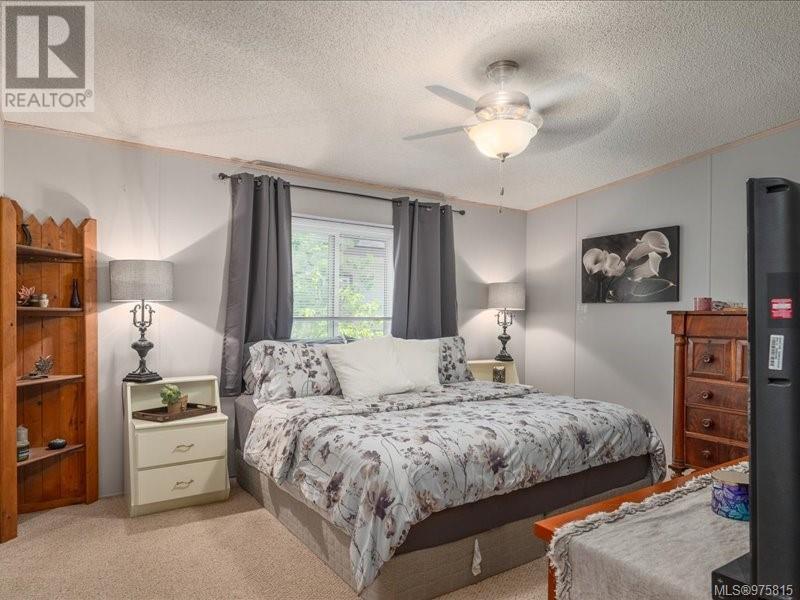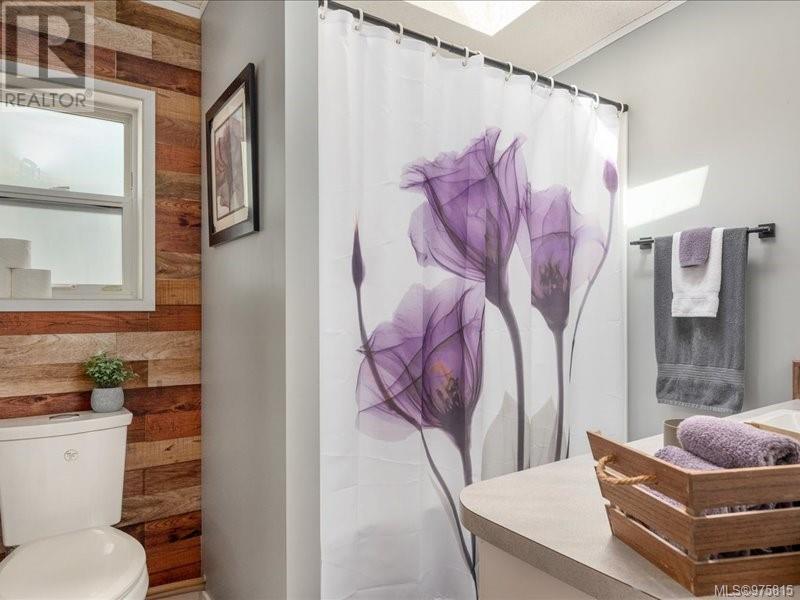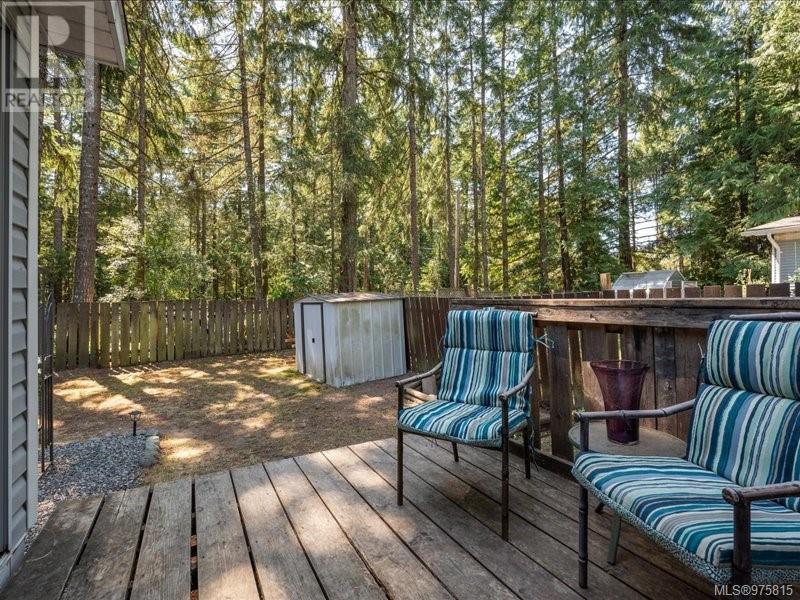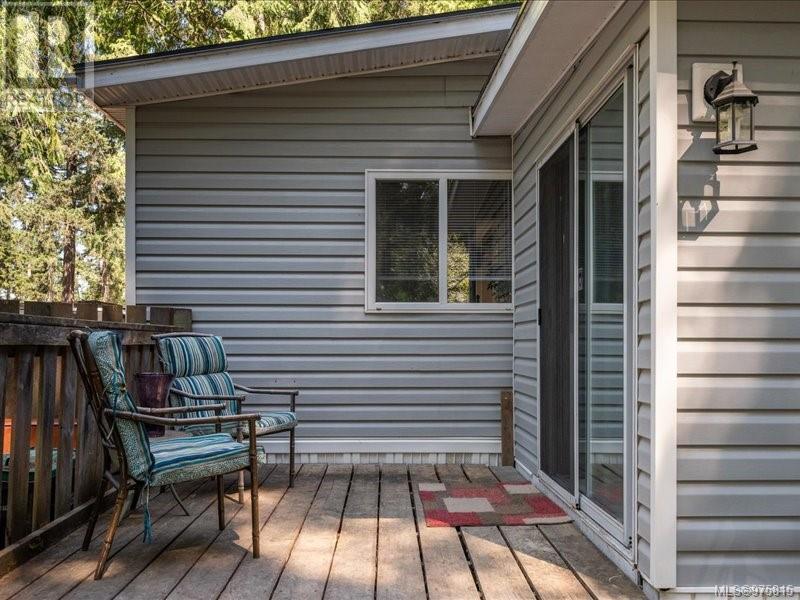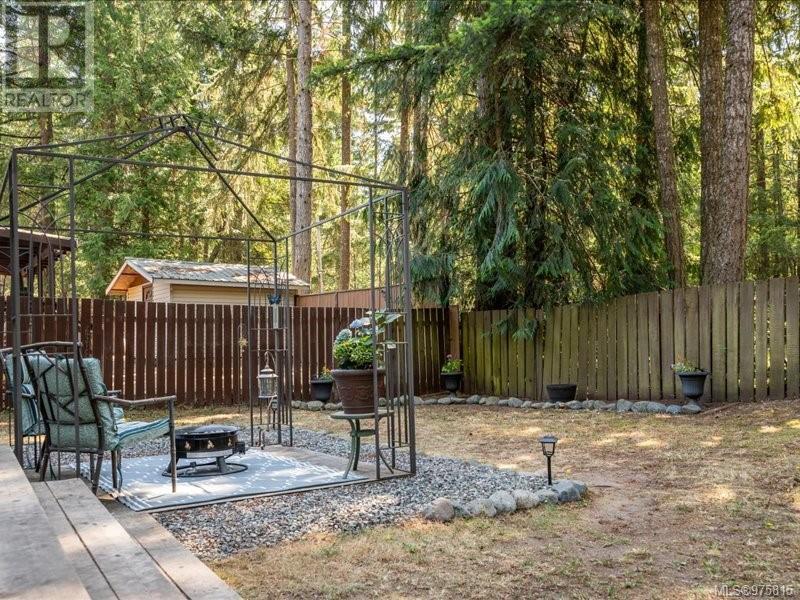2 Bedroom
1 Bathroom
1127 sqft
Fireplace
None
Forced Air
$319,000Maintenance,
$508 Monthly
Looking for an affordable family home in a peaceful country setting? Welcome to #2-1310 Spruston Road, an extensively updated home situated in Forest Glade MHP. Enjoy the perks of rural living with close highway access and a short commute to Nanaimo, offering buyers the best of both worlds. This double-wide home offers a spacious and open concept layout that is hard to find in homes of this price point. Entering the home through the charming covered porch, you are greeted with a modern living space featuring vinyl plank flooring and soothing, neutral paint colours. Vaulted ceilings add to the airy feel, and a centre hallway with laundry leads you to the bedrooms. The primary is generous in size, and the updated bathroom features a newer tub, sink and fixtures. Towards the back of the home is a flexible den, which could be used as a 3rd bedroom, and a roomy second bedroom which offers backyard access. A large, fenced yard space provides room for kids and pets to play, and the fully-redone roofing system & skylights offer buyers peace of mind for years to come. Other recent upgrades include gravel in the driveway and fresh exterior porch paint. Climb the property ladder and start your home ownership journey with this fantastic home. All measurements approximate, please verify if important. (id:57571)
Property Details
|
MLS® Number
|
975815 |
|
Property Type
|
Single Family |
|
Neigbourhood
|
Extension |
|
Community Features
|
Pets Allowed With Restrictions, Family Oriented |
|
Features
|
Other |
|
Parking Space Total
|
2 |
Building
|
Bathroom Total
|
1 |
|
Bedrooms Total
|
2 |
|
Constructed Date
|
1994 |
|
Cooling Type
|
None |
|
Fireplace Present
|
Yes |
|
Fireplace Total
|
1 |
|
Heating Fuel
|
Electric |
|
Heating Type
|
Forced Air |
|
Size Interior
|
1127 Sqft |
|
Total Finished Area
|
1127 Sqft |
|
Type
|
Manufactured Home |
Parking
Land
|
Acreage
|
No |
|
Zoning Type
|
Multi-family |
Rooms
| Level |
Type |
Length |
Width |
Dimensions |
|
Main Level |
Primary Bedroom |
|
|
14'1 x 12'4 |
|
Main Level |
Bedroom |
|
|
9'6 x 14'4 |
|
Main Level |
Den |
|
|
9'2 x 9'8 |
|
Main Level |
Bathroom |
|
|
8'4 x 6'7 |
|
Main Level |
Laundry Room |
|
|
8'4 x 5'4 |
|
Main Level |
Kitchen |
|
|
8'11 x 9'2 |
|
Main Level |
Dining Room |
|
|
7'4 x 12'3 |
|
Main Level |
Living Room |
|
|
18'4 x 12'2 |














