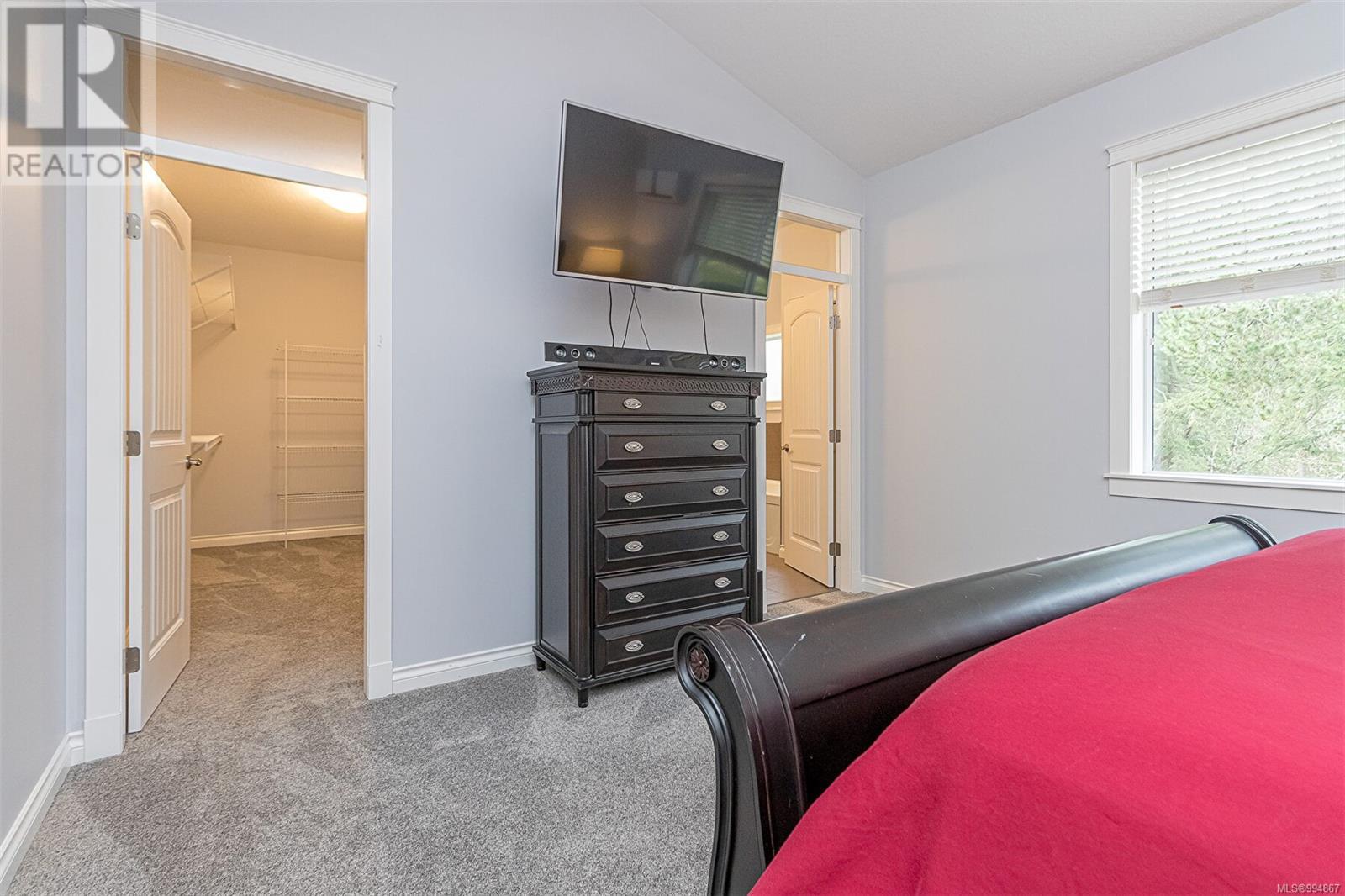3 Bedroom
3 Bathroom
2500 Sqft
Fireplace
Air Conditioned
Baseboard Heaters, Heat Pump
$869,000
Welcome to the ideal home for a first-time buyer, family, or retiree, located minutes from Westwood Lake, VIU, and the Aquatic Center. This immaculate 2,143 sq ft home offers 3 bedrooms, 3 bathrooms, and a bright open-concept main level with 9' ceilings, a gas fireplace, floor-to-ceiling built-ins, and a high-efficiency heat pump for year-round comfort. The gourmet kitchen features an oversized island, gas stove, and ample storage—perfect for entertaining. Step out to a private, park-like backyard with a covered concrete patio, hot tub, gas BBQ hookup, and firepit connection. Upstairs includes a luxurious primary suite with vaulted ceilings, 5-piece ensuite, and walk-in closet, plus two additional bedrooms, a 4-piece bath, and a laundry room with built-in cabinets and sink. Enjoy the peace of a no-through road backing onto AR1-zoned rural land—ideal for bikes and street hockey. (id:57571)
Property Details
|
MLS® Number
|
994867 |
|
Property Type
|
Single Family |
|
Neigbourhood
|
South Jingle Pot |
|
Features
|
Central Location, Cul-de-sac, Other |
|
Parking Space Total
|
4 |
|
Plan
|
Epp43066 |
Building
|
Bathroom Total
|
3 |
|
Bedrooms Total
|
3 |
|
Constructed Date
|
2015 |
|
Cooling Type
|
Air Conditioned |
|
Fireplace Present
|
Yes |
|
Fireplace Total
|
1 |
|
Heating Fuel
|
Electric |
|
Heating Type
|
Baseboard Heaters, Heat Pump |
|
Size Interior
|
2500 Sqft |
|
Total Finished Area
|
2143 Sqft |
|
Type
|
House |
Parking
Land
|
Acreage
|
No |
|
Size Irregular
|
4216 |
|
Size Total
|
4216 Sqft |
|
Size Total Text
|
4216 Sqft |
|
Zoning Description
|
R2 |
|
Zoning Type
|
Residential |
Rooms
| Level |
Type |
Length |
Width |
Dimensions |
|
Second Level |
Primary Bedroom |
|
|
15'8 x 16'2 |
|
Second Level |
Laundry Room |
|
|
9'8 x 7'7 |
|
Second Level |
Ensuite |
|
|
5-Piece |
|
Second Level |
Bedroom |
|
10 ft |
Measurements not available x 10 ft |
|
Second Level |
Bedroom |
|
|
13'4 x 18'10 |
|
Second Level |
Bathroom |
|
|
3-Piece |
|
Main Level |
Living Room |
|
|
15'8 x 16'2 |
|
Main Level |
Kitchen |
|
|
12'8 x 12'3 |
|
Main Level |
Entrance |
|
11 ft |
Measurements not available x 11 ft |
|
Main Level |
Dining Room |
|
|
13'8 x 10'4 |
|
Main Level |
Bathroom |
|
|
2-Piece |




























