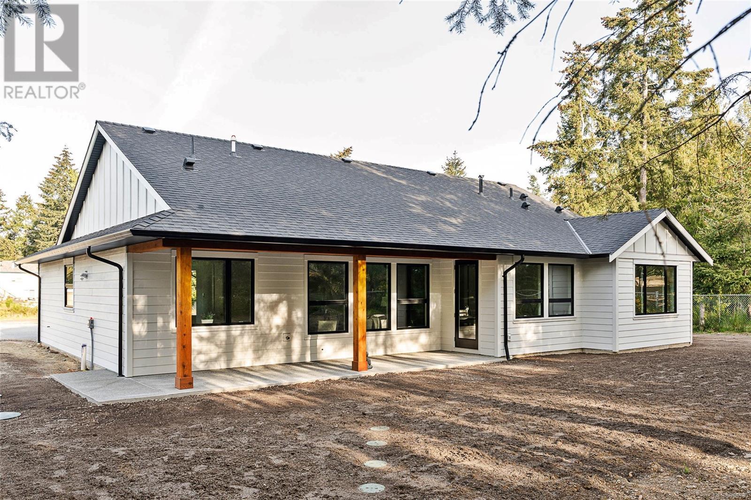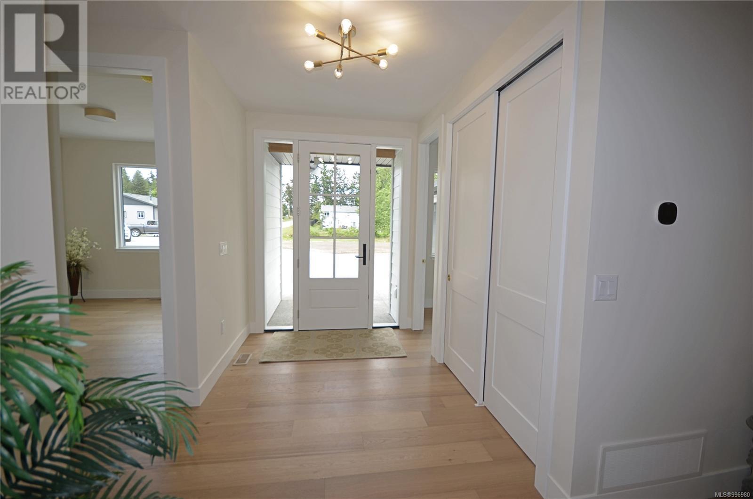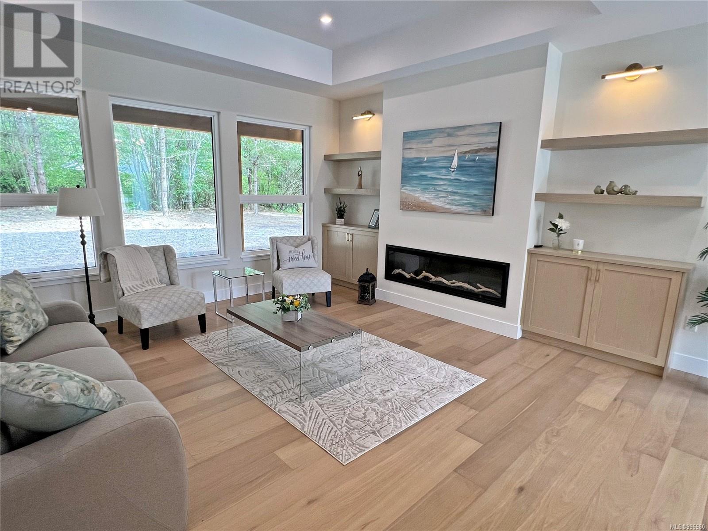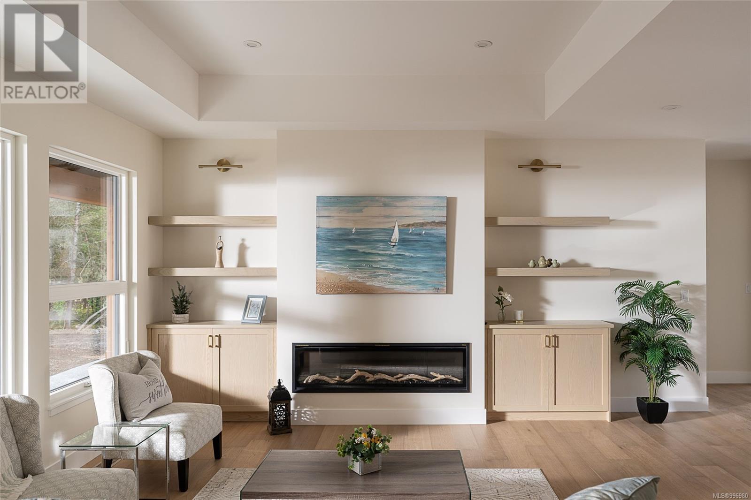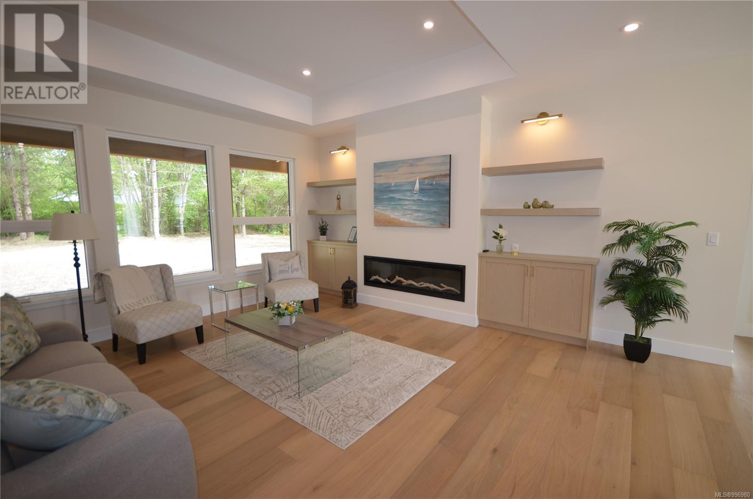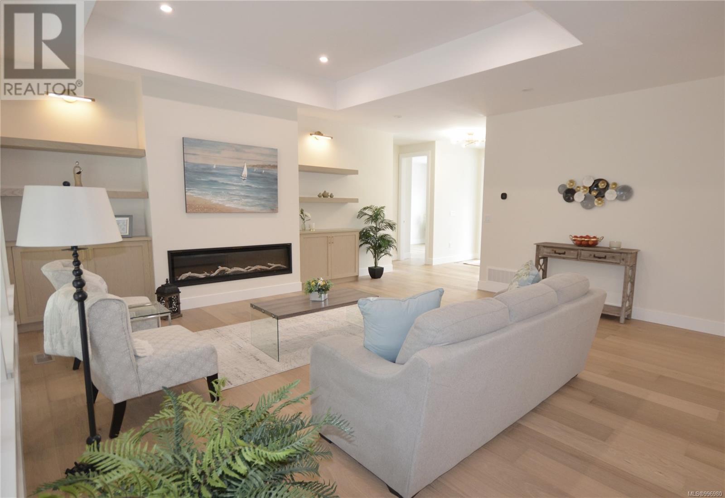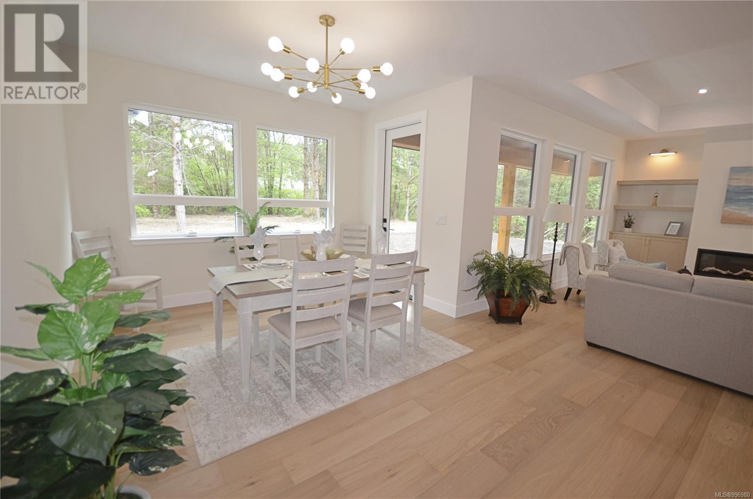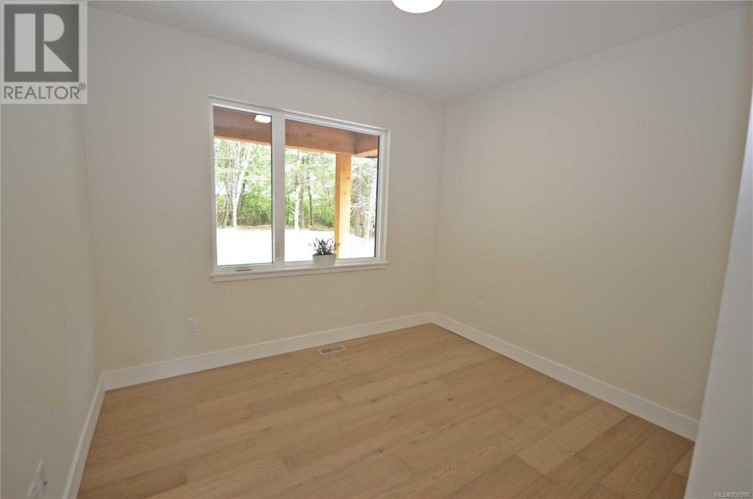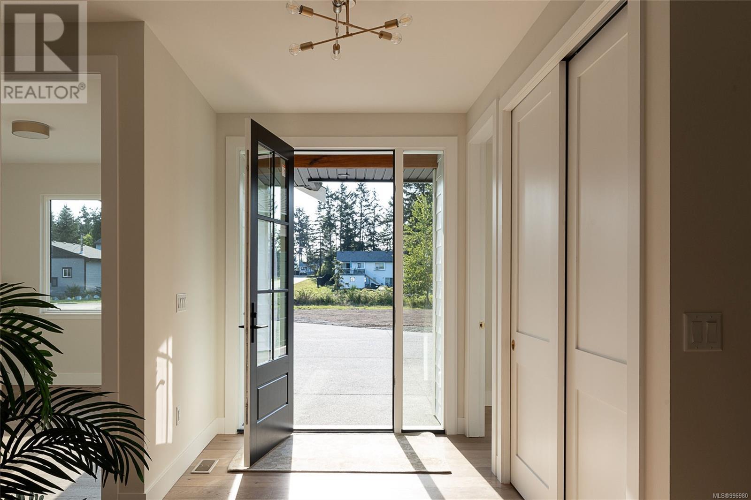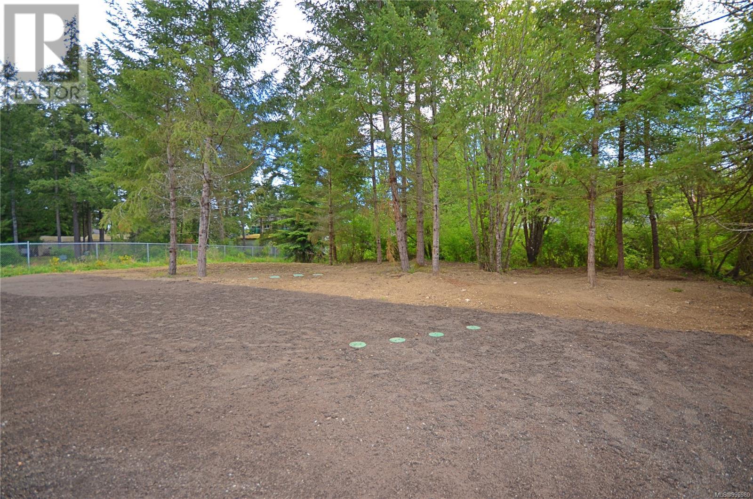4 Bedroom
2 Bathroom
2000 Sqft
Fireplace
Air Conditioned
Heat Pump
$1,149,900
Welcome to your dream home! This brand new, almost 2,000 square-foot rancher is set on just over half an acre of fully level property, perfect for all your recreational activities and gardening needs. As you step inside, you'll be captivated by the stunning, high-end finishes that adorn every corner of the home. The elegant hardwood and tile flooring flow seamlessly throughout, complemented by the warmth of the electric fireplace and high ceilings, creating a cozy ambiance for gatherings. This thoughtfully designed home features three spacious bedrooms plus a versatile den, providing ample space for family and guests. The oversized primary bedroom is a true retreat, boasting a spectacular ensuite complete with a double vanity, a large walk-in shower, and a luxurious soaker tub. This Net Zero ready home provides both efficiency and comfort being built with the highest standard of energy efficiency including a heat pump and air-conditioning. Along with all of these fabulous features, the home also offers a oversized double garage for all your storage needs. Located just minutes from shopping, park trails, and more, this exceptional property is the perfect blend of luxury and convenience! (id:57571)
Property Details
|
MLS® Number
|
996980 |
|
Property Type
|
Single Family |
|
Neigbourhood
|
Cedar |
|
Community Features
|
Pets Allowed, Family Oriented |
|
Features
|
Level Lot, Private Setting, Other |
|
Parking Space Total
|
6 |
Building
|
Bathroom Total
|
2 |
|
Bedrooms Total
|
4 |
|
Constructed Date
|
2025 |
|
Cooling Type
|
Air Conditioned |
|
Fireplace Present
|
Yes |
|
Fireplace Total
|
1 |
|
Heating Fuel
|
Electric |
|
Heating Type
|
Heat Pump |
|
Size Interior
|
2000 Sqft |
|
Total Finished Area
|
1981 Sqft |
|
Type
|
House |
Parking
Land
|
Access Type
|
Road Access |
|
Acreage
|
No |
|
Size Irregular
|
0.59 |
|
Size Total
|
0.59 Ac |
|
Size Total Text
|
0.59 Ac |
|
Zoning Description
|
Rs2m |
|
Zoning Type
|
Residential |
Rooms
| Level |
Type |
Length |
Width |
Dimensions |
|
Main Level |
Laundry Room |
|
|
7'6 x 6'2 |
|
Main Level |
Bedroom |
|
|
12'11 x 10'3 |
|
Main Level |
Ensuite |
|
|
5-Piece |
|
Main Level |
Primary Bedroom |
|
|
15'11 x 13'0 |
|
Main Level |
Bedroom |
|
|
11'0 x 11'0 |
|
Main Level |
Bedroom |
|
|
11'0 x 9'11 |
|
Main Level |
Bathroom |
|
|
4-Piece |
|
Main Level |
Den |
|
|
11'8 x 3'8 |
|
Main Level |
Kitchen |
|
|
15'5 x 10'8 |
|
Main Level |
Dining Room |
|
|
12'6 x 11'6 |
|
Main Level |
Living Room |
|
|
18'1 x 17'0 |


