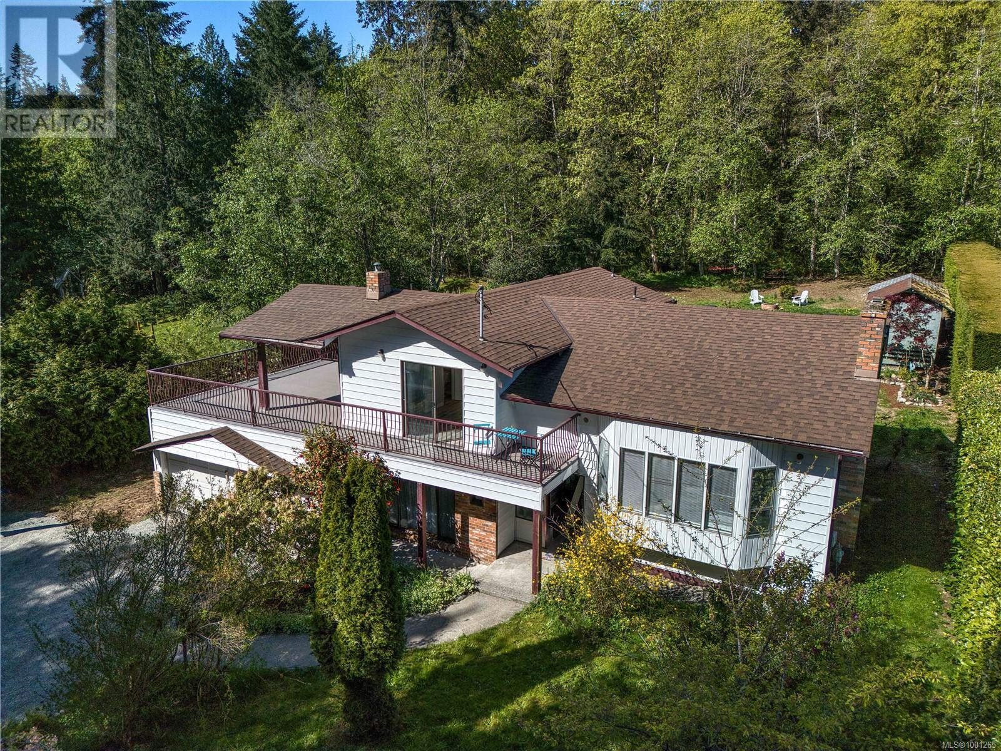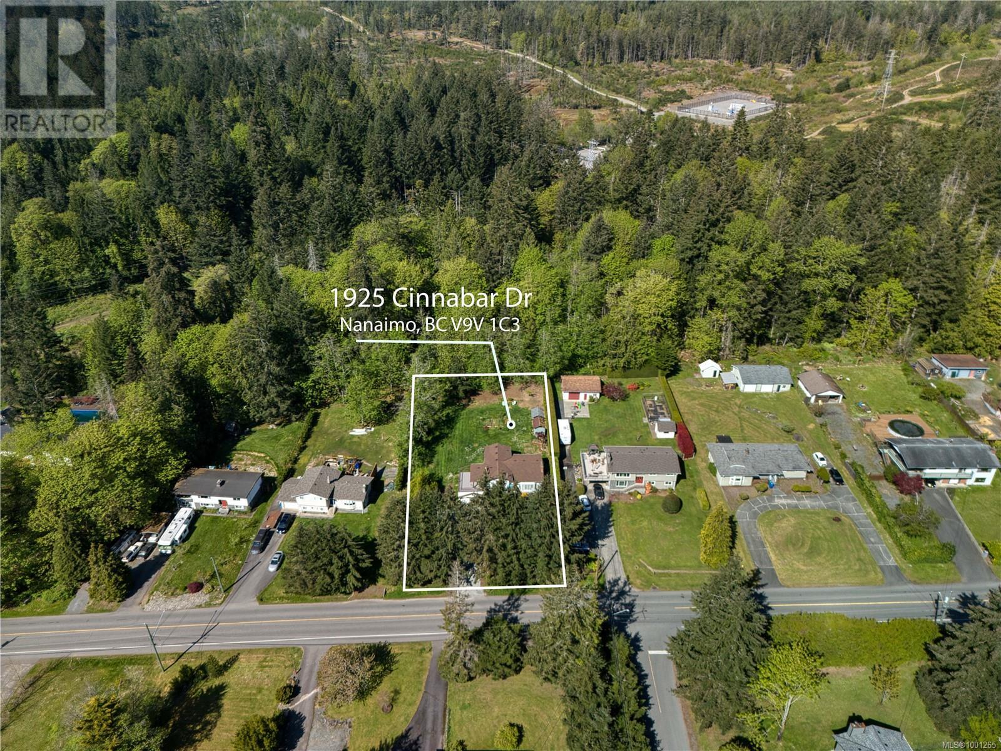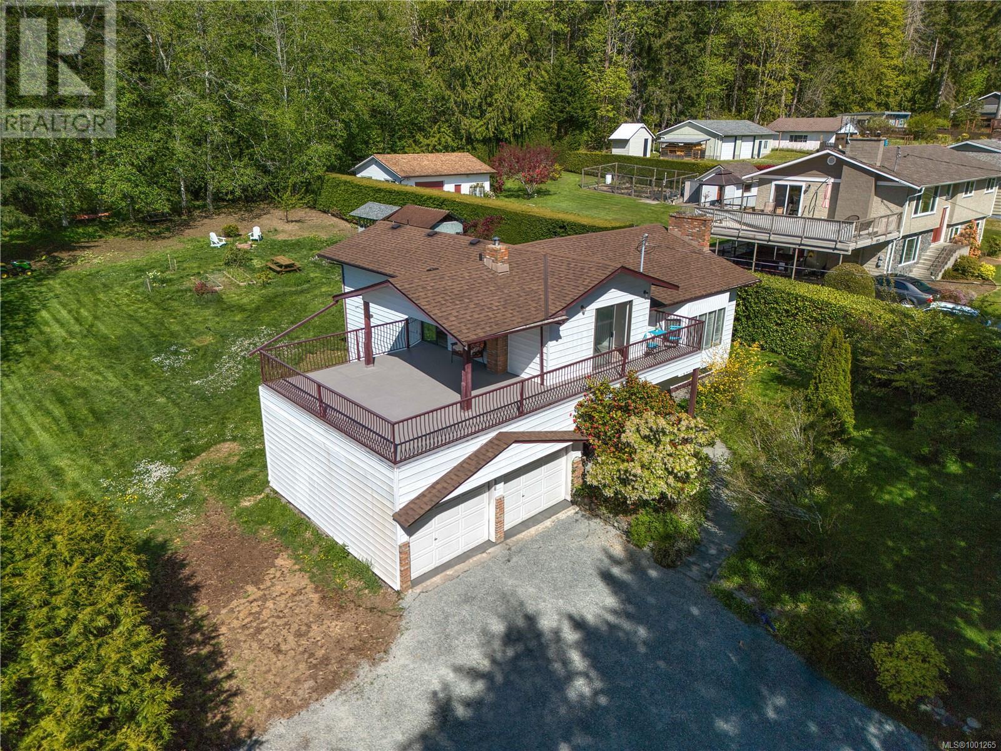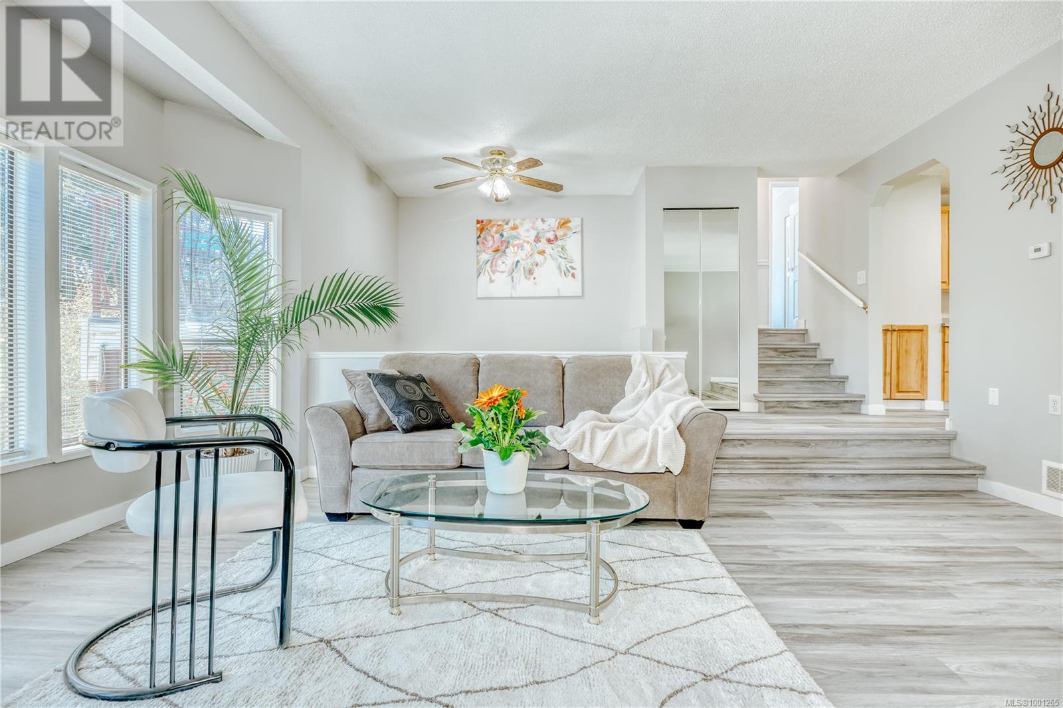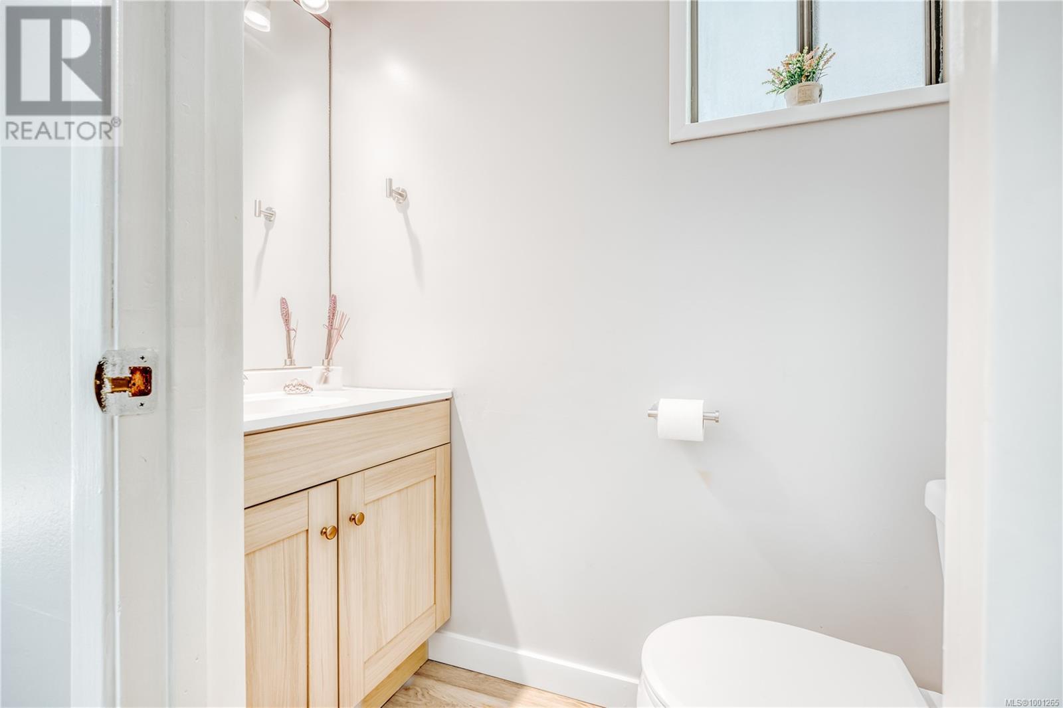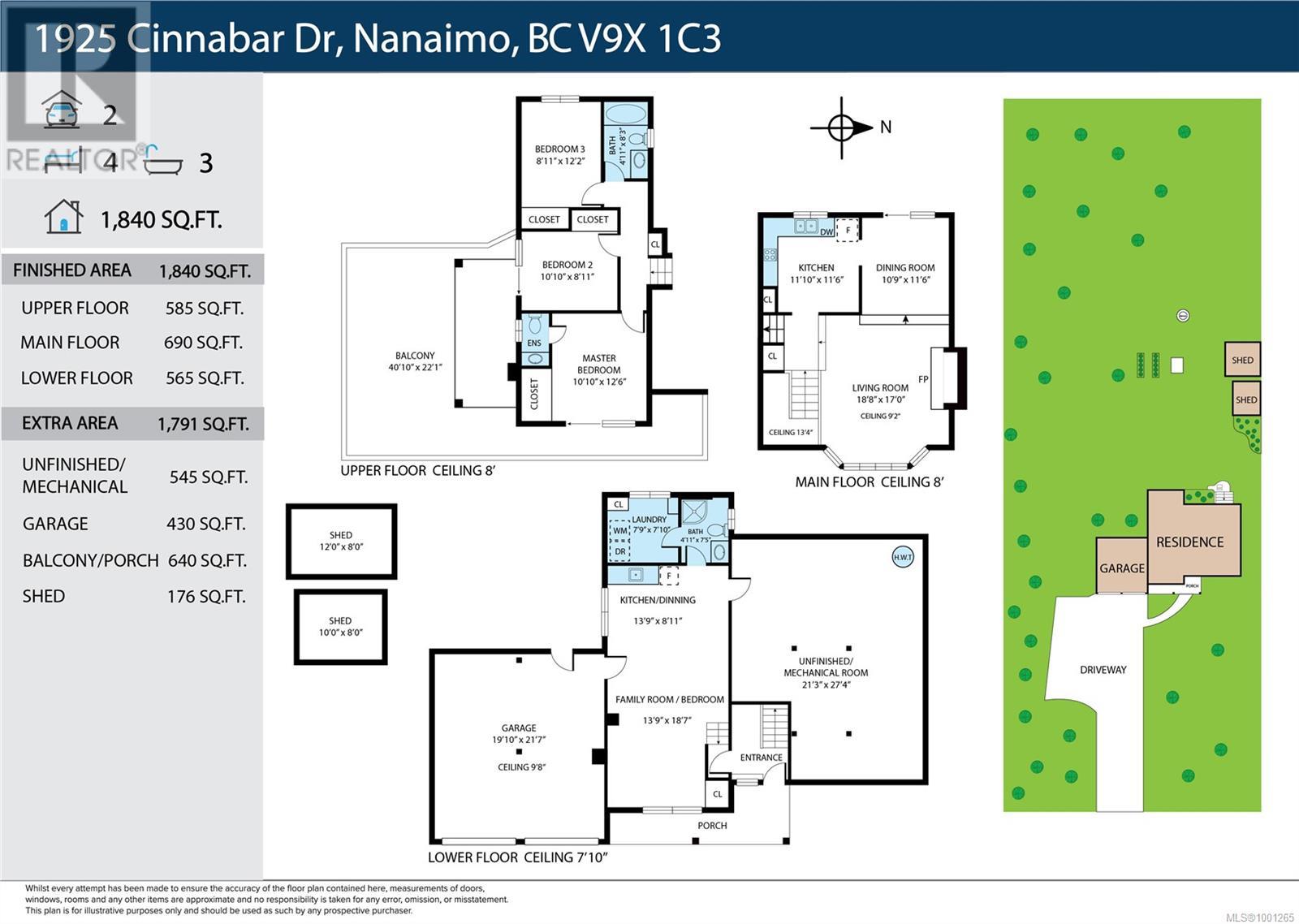4 Bedroom
3 Bathroom
3600 Sqft
Fireplace
None
Forced Air
$849,000
Come check it out and you’ll want to stay! This beautifully updated, Zoned R5 family home located in popular Cinnabar Valley, a dramatic green valley with charming homes nestled among pretty little lakes, just 10 minutes drive from downtown Nanaimo. Zoned R5 for future development, it sits on a 0.53-acre flat lot, backing a tranquil forest. The main level features a large living room, updated kitchen, dining area, and backyard access with a gas BBQ connection. Upstairs offers 3 bedrooms, 2 bathrooms (one ensuite), and a massive wrap-around deck with valley and mountain views. The lower level includes a 565 sf. studio with a 3pc bathroom, wood stove, kitchenette—ideal for Airbnb—and a large mechanical/storage room. Enjoy an oversized double garage with 220v for your EV, new hot water tank (2025), gas furnace (2019), roof (2018), LVP floors & 200 amp service. Quick possession. All measurements are approximate (id:57571)
Property Details
|
MLS® Number
|
1001265 |
|
Property Type
|
Single Family |
|
Neigbourhood
|
Chase River |
|
Features
|
Level Lot, Park Setting, Private Setting, Southern Exposure, See Remarks, Other, Rectangular |
|
Parking Space Total
|
6 |
|
Plan
|
Vip22987 |
|
Structure
|
Shed |
|
View Type
|
Mountain View |
Building
|
Bathroom Total
|
3 |
|
Bedrooms Total
|
4 |
|
Constructed Date
|
1980 |
|
Cooling Type
|
None |
|
Fire Protection
|
Fire Alarm System |
|
Fireplace Present
|
Yes |
|
Fireplace Total
|
2 |
|
Heating Fuel
|
Natural Gas, Wood |
|
Heating Type
|
Forced Air |
|
Size Interior
|
3600 Sqft |
|
Total Finished Area
|
1840 Sqft |
|
Type
|
House |
Land
|
Access Type
|
Road Access |
|
Acreage
|
No |
|
Size Irregular
|
0.53 |
|
Size Total
|
0.53 Ac |
|
Size Total Text
|
0.53 Ac |
|
Zoning Description
|
R5 |
|
Zoning Type
|
Residential |
Rooms
| Level |
Type |
Length |
Width |
Dimensions |
|
Second Level |
Primary Bedroom |
|
|
12'6 x 10'10 |
|
Second Level |
Ensuite |
|
|
2-Piece |
|
Second Level |
Bedroom |
|
|
10'10 x 8'11 |
|
Second Level |
Bedroom |
|
|
12'2 x 8'11 |
|
Second Level |
Bathroom |
|
|
4-Piece |
|
Lower Level |
Bedroom |
|
|
13'9 x 18'7 |
|
Lower Level |
Laundry Room |
|
|
7'9 x 7'10 |
|
Lower Level |
Bathroom |
|
|
3-Piece |
|
Main Level |
Living Room |
|
17 ft |
Measurements not available x 17 ft |
|
Main Level |
Kitchen |
|
|
11'10 x 11'6 |
|
Main Level |
Dining Room |
|
|
11'6 x 10'9 |


