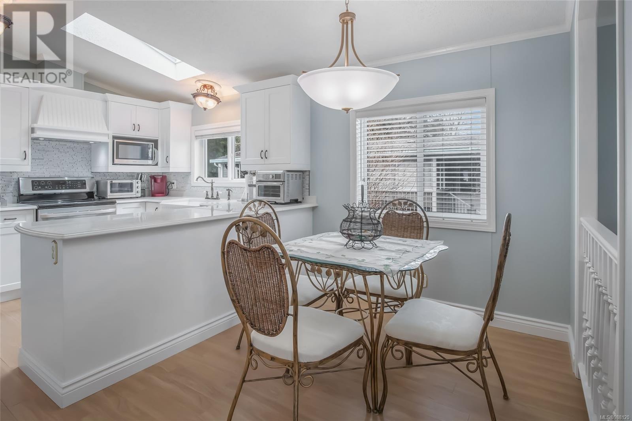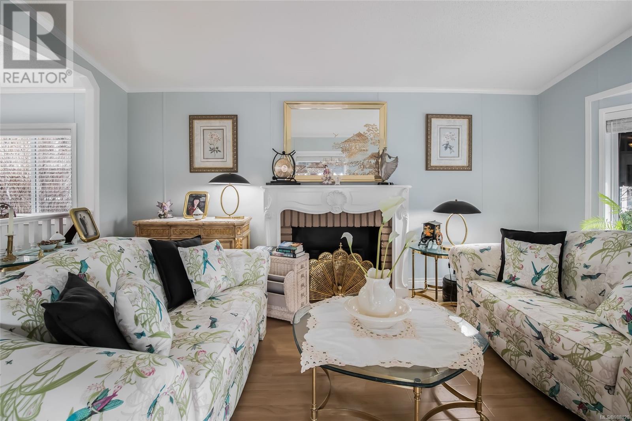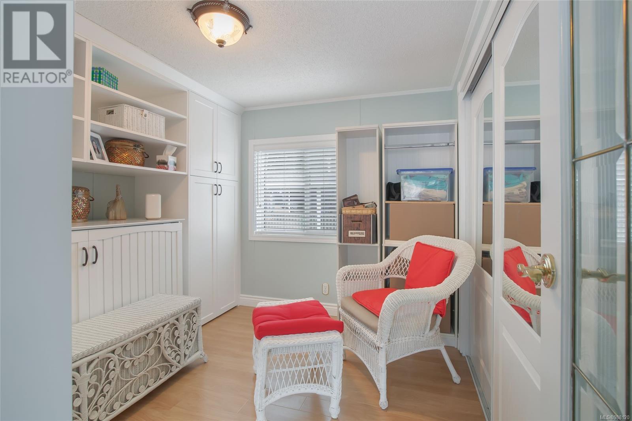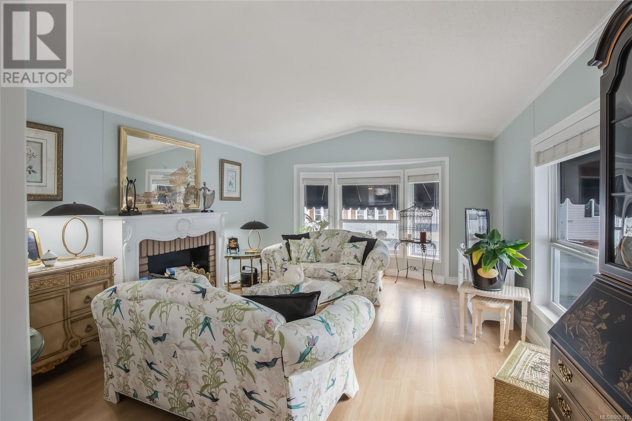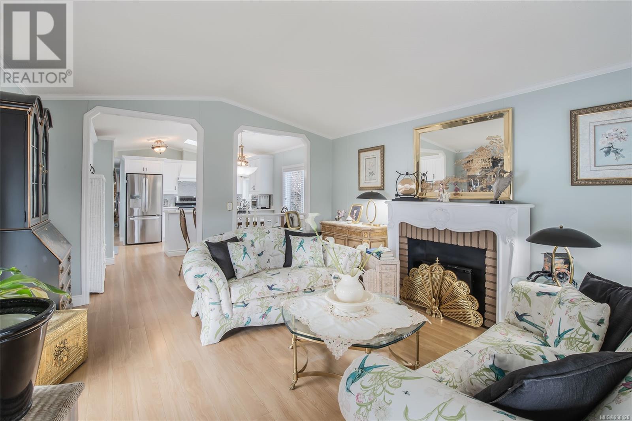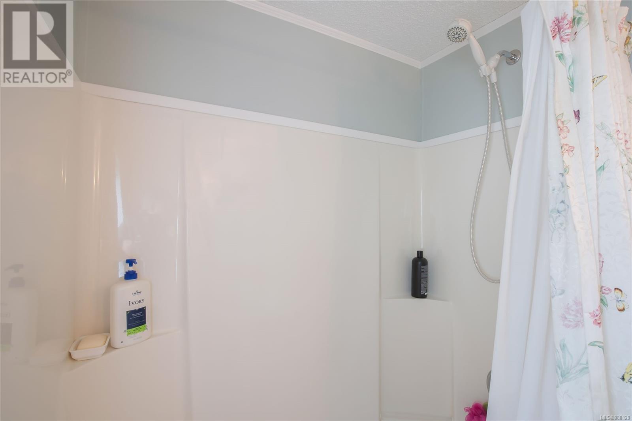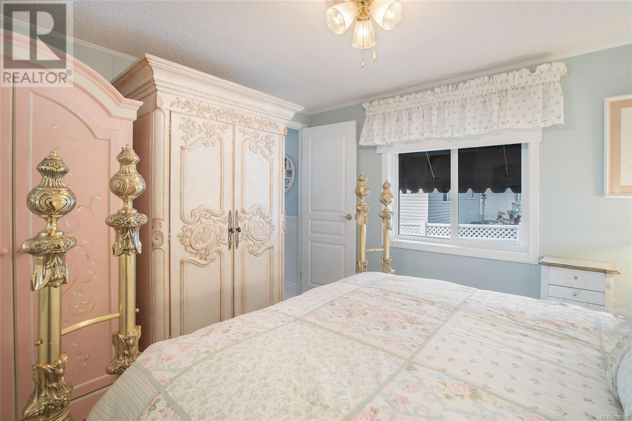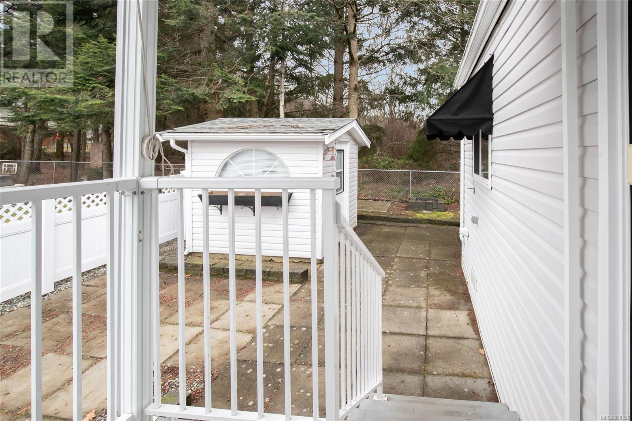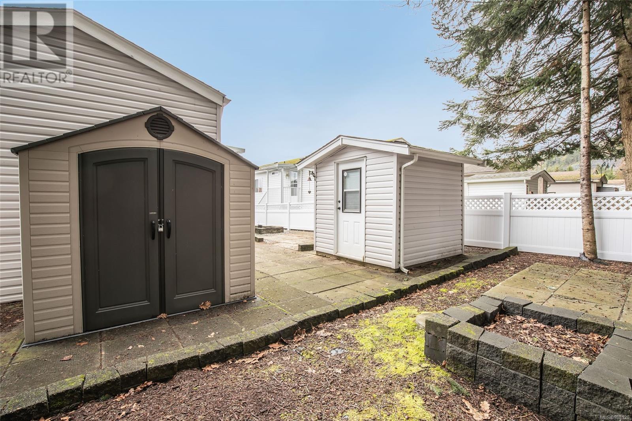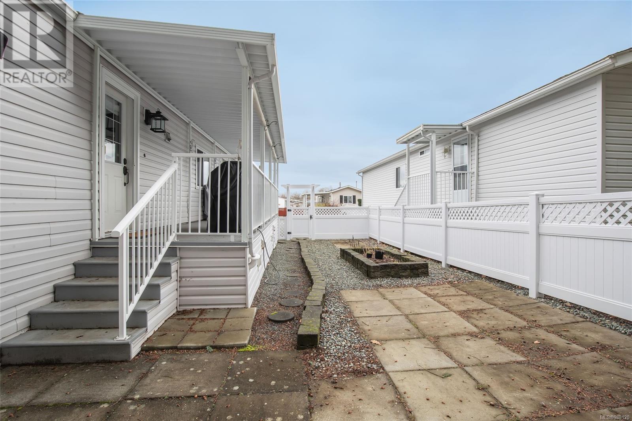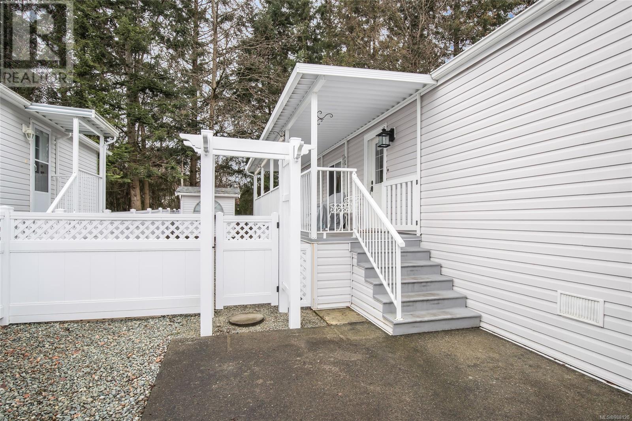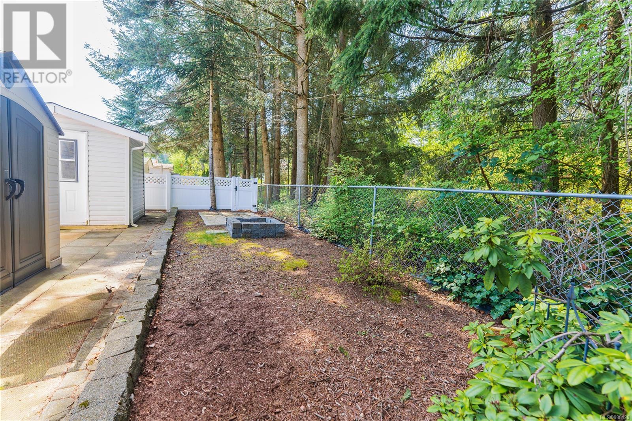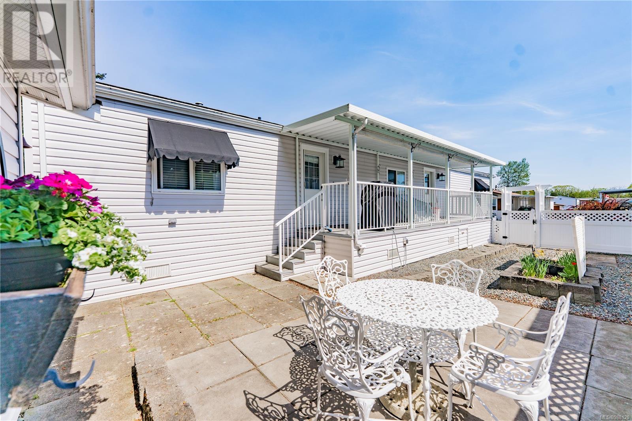2 Bedroom
1 Bathroom
1200 Sqft
Central Air Conditioning
Forced Air, Heat Pump
$409,900Maintenance,
$533 Monthly
Welcome home to Valley Oak Estates! Have we got a great turnkey opportunity for you...The work is all done! This 2 Bedroom, 1 Bathroom, single owner manufactured home has been well maintained, is tastefully renovated & the results present like a dream! For your comfort: Natural gas furnace, AC, sun shades, & a new roof. For your enjoyment: The appliances are new, the Kitchen is modern & tasteful, the large windows mean great natural light & the Primary is large enough for your King-sized bed. On the outside, the windows boxes & awnings lend great curb appeal & the new fence, gate & shed will make a beautiful backdrop for your Summer garden exploits. The Park has secure RV and boat storage and with approval, will allow your 4-legged friend too! About the location: Valley Oak Estates is located in the University District of Nanaimo and provides easy nearby access to the Parkway for travel North or South to the Airport, Victoria, the amenities of South Nanaimo and our quaint Downtown core. Valley Oak Estates is well serviced by regular transit routes to and from necessary amenities. This home is also close to all forms of recreation including the Aquatic & Ice Centres which are within walking distance. So too are the walking trails of Buttertubs Marsh. Book a showing; You certainly won't be disappointed! Data and measurements are from sources deemed reliable. Buyer to verify if important. (id:57571)
Property Details
|
MLS® Number
|
988120 |
|
Property Type
|
Single Family |
|
Neigbourhood
|
University District |
|
Community Features
|
Pets Allowed With Restrictions, Age Restrictions |
|
Features
|
Central Location, Level Lot, Other |
|
Parking Space Total
|
2 |
|
Structure
|
Shed |
Building
|
Bathroom Total
|
1 |
|
Bedrooms Total
|
2 |
|
Constructed Date
|
2004 |
|
Cooling Type
|
Central Air Conditioning |
|
Heating Fuel
|
Natural Gas |
|
Heating Type
|
Forced Air, Heat Pump |
|
Size Interior
|
1200 Sqft |
|
Total Finished Area
|
943 Sqft |
|
Type
|
Manufactured Home |
Parking
Land
|
Access Type
|
Road Access |
|
Acreage
|
No |
|
Size Irregular
|
943 |
|
Size Total
|
943 Sqft |
|
Size Total Text
|
943 Sqft |
|
Zoning Type
|
Residential |
Rooms
| Level |
Type |
Length |
Width |
Dimensions |
|
Main Level |
Porch |
|
|
28'2 x 5'5 |
|
Main Level |
Primary Bedroom |
|
|
11'8 x 10'5 |
|
Main Level |
Bathroom |
|
|
8'3 x 7'4 |
|
Main Level |
Laundry Room |
|
|
8'3 x 5'7 |
|
Main Level |
Bedroom |
|
|
8'10 x 9'11 |
|
Main Level |
Kitchen |
|
|
9'1 x 13'3 |
|
Main Level |
Dining Room |
|
|
7'3 x 13'3 |
|
Main Level |
Living Room |
|
|
16'11 x 13'3 |
|
Other |
Storage |
|
|
4'5 x 5'5 |
|
Other |
Storage |
|
|
4'2 x 7'2 |
|
Other |
Storage |
|
|
8'5 x 7'10 |






