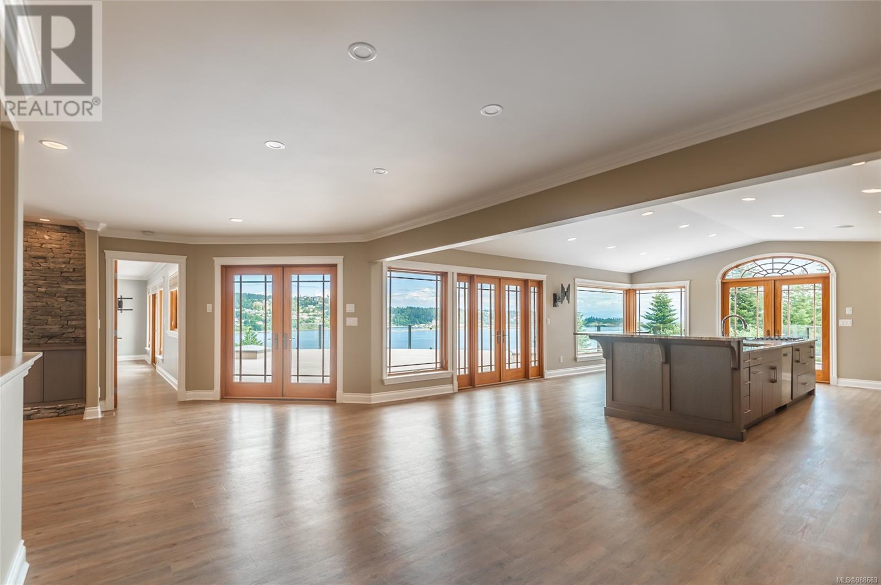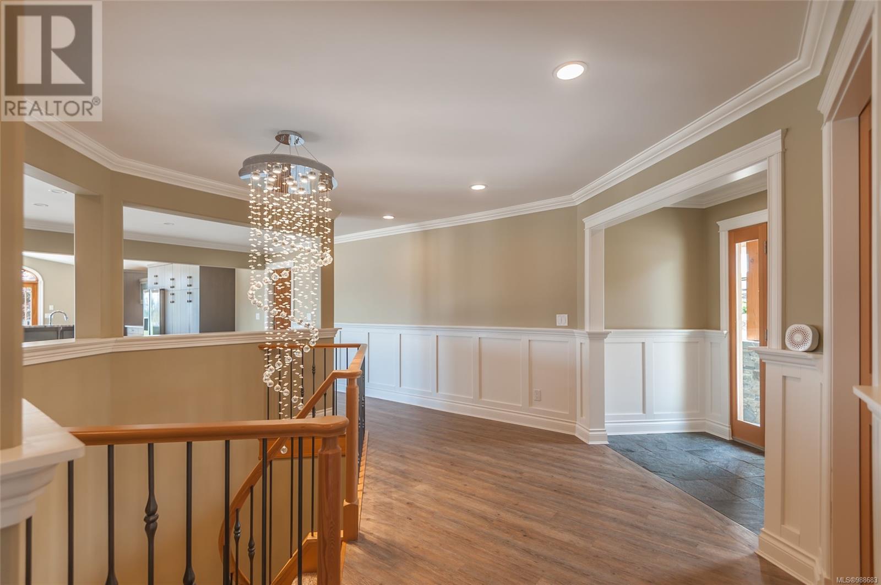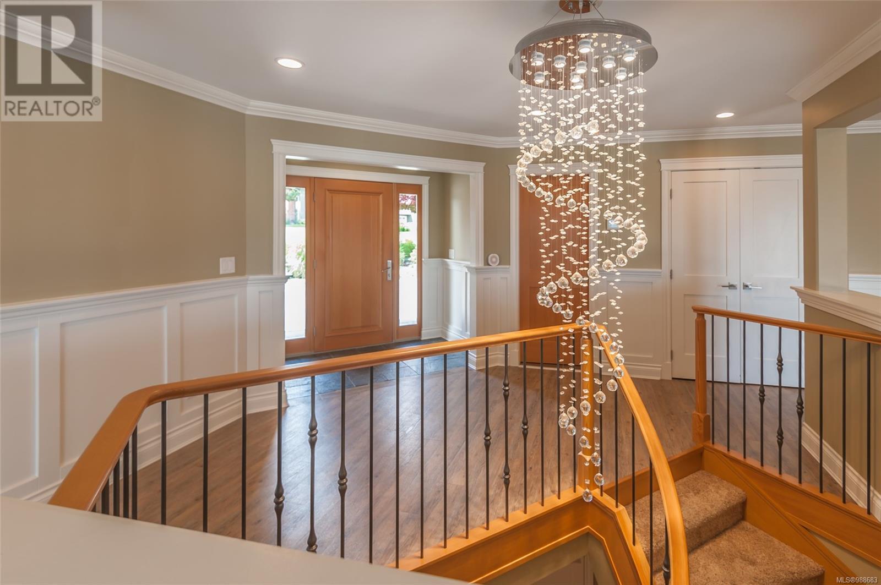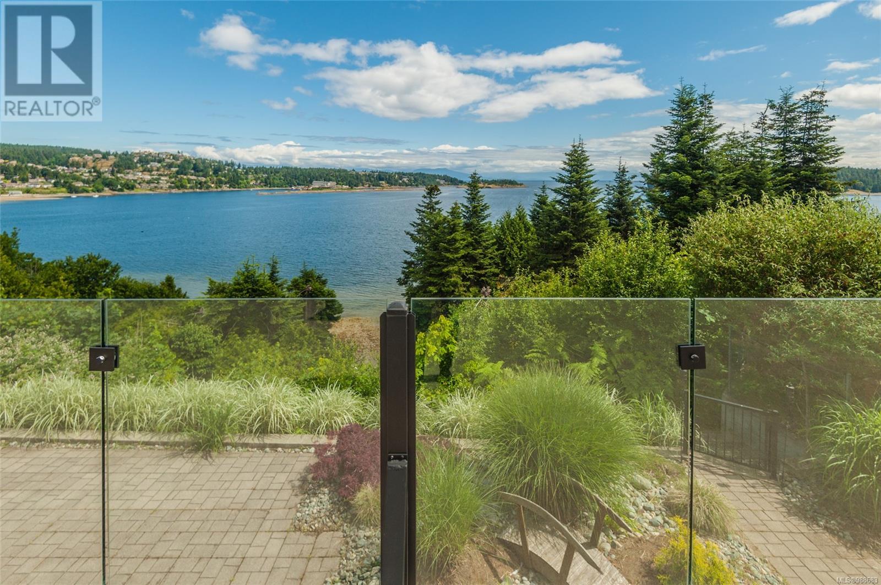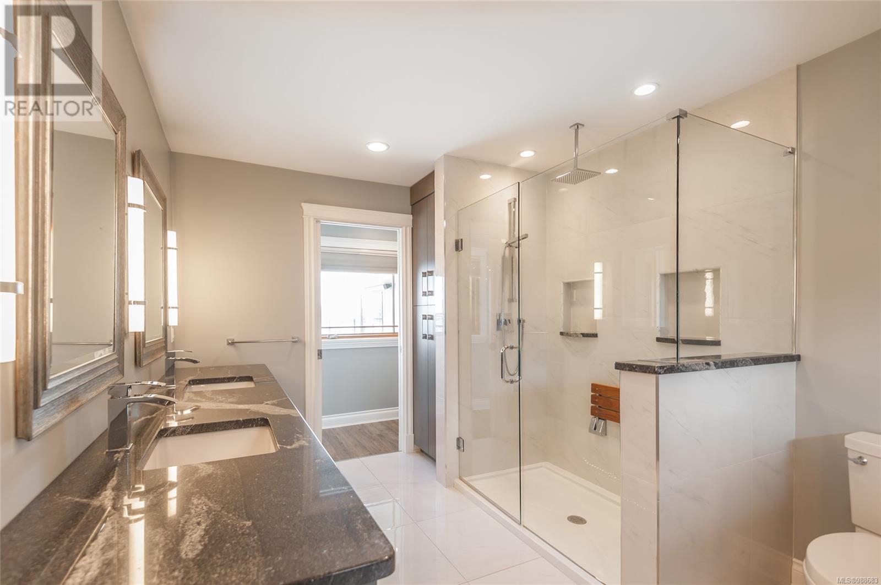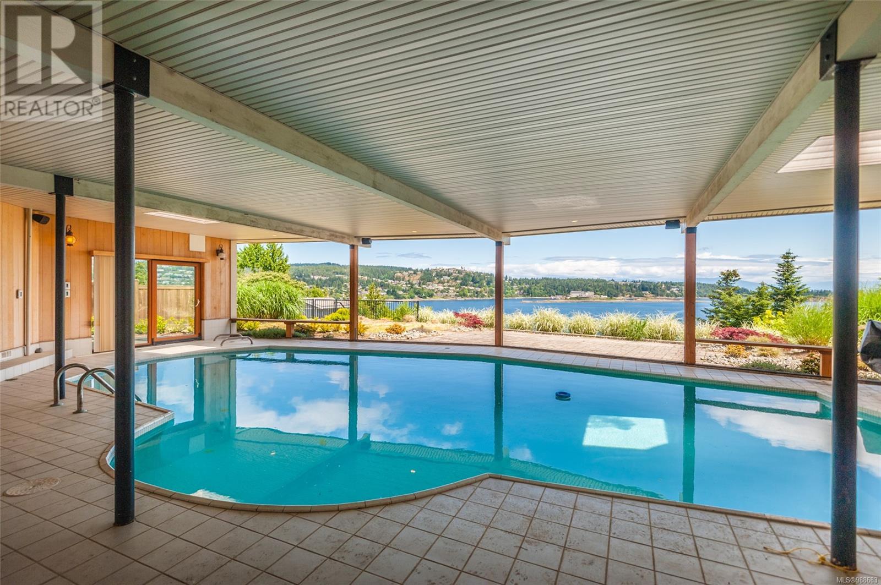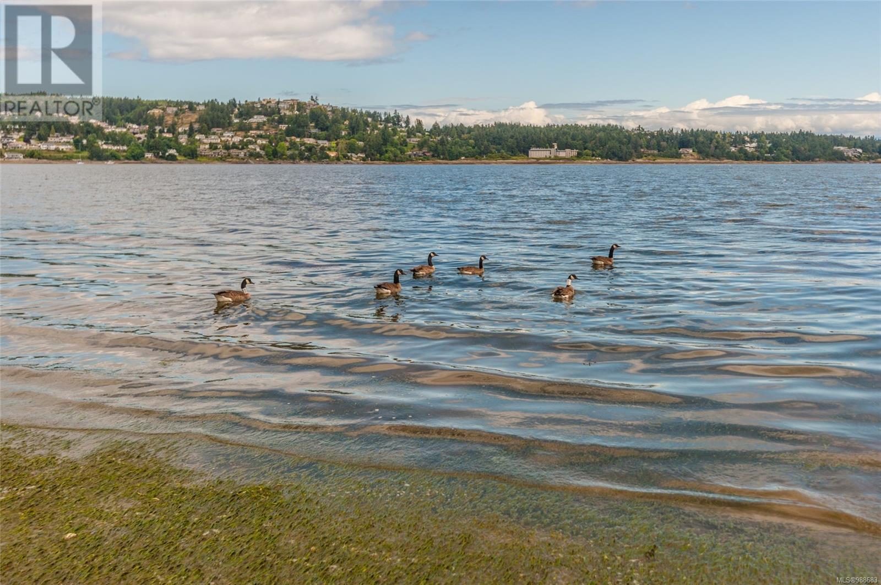5 Bedroom
5 Bathroom
4500 Sqft
Contemporary
Fireplace
Air Conditioned
Forced Air, Heat Pump
Waterfront On Ocean
$2,598,000
Gracefully nestled within the gentle curve of this .65-acre oceanfront sanctuary, this 4,445 sq. ft. entertainer’s haven unfolds in exquisite harmony. Framing the roadside, its U-shaped architecture stretches toward the shimmering sea. An expansive outdoor deck, enclosed by sleek glass railings, invites grand gatherings beneath the open sky. The central kitchen and breakfast nook exude sophistication, adorned with lustrous stone countertops and rich wood cabinetry, centered around a grand island with a built-in stove. Vaulted ceilings with striking trusses soar above the living area, while a stately domed arched window crowns the French doors, imparting a timeless European elegance. The palatial master suite boasts a panoramic window wall, opening to the deck through wood-framed French doors, with a lavish 5-pc ensuite featuring a sunken tub and mesmerizing ocean views. Below, an elevated, covered swimming pool offers an unbroken ocean panorama, complemented by a garden-side lounge, a refined bar, a cozy rec room with a stone gas fireplace, and luxurious guest quarters. Just moments from ferries and Nanaimo’s finest amenities, this coastal masterpiece embodies the pinnacle of refined waterfront living. **The photos were taken in 2022 when the property was vacant. It is now tenant-occupied, and the LS cannot update the photos to respect the tenant's privacy.** (id:57571)
Property Details
|
MLS® Number
|
988683 |
|
Property Type
|
Single Family |
|
Neigbourhood
|
Departure Bay |
|
Features
|
Park Setting, Southern Exposure, Other |
|
Parking Space Total
|
4 |
|
View Type
|
Mountain View, Ocean View |
|
Water Front Type
|
Waterfront On Ocean |
Building
|
Bathroom Total
|
5 |
|
Bedrooms Total
|
5 |
|
Appliances
|
Refrigerator, Stove, Washer, Dryer |
|
Architectural Style
|
Contemporary |
|
Cooling Type
|
Air Conditioned |
|
Fireplace Present
|
Yes |
|
Fireplace Total
|
2 |
|
Heating Fuel
|
Natural Gas |
|
Heating Type
|
Forced Air, Heat Pump |
|
Size Interior
|
4500 Sqft |
|
Total Finished Area
|
4517 Sqft |
|
Type
|
House |
Parking
Land
|
Access Type
|
Road Access |
|
Acreage
|
No |
|
Size Irregular
|
0.65 |
|
Size Total
|
0.65 Ac |
|
Size Total Text
|
0.65 Ac |
|
Zoning Description
|
R1 |
|
Zoning Type
|
Residential |
Rooms
| Level |
Type |
Length |
Width |
Dimensions |
|
Lower Level |
Recreation Room |
|
|
23'1 x 18'2 |
|
Lower Level |
Laundry Room |
|
|
5'8 x 4'11 |
|
Lower Level |
Bonus Room |
|
|
17'8 x 15'7 |
|
Lower Level |
Bedroom |
|
|
15'9 x 12'5 |
|
Lower Level |
Bedroom |
|
|
18'2 x 11'4 |
|
Lower Level |
Bathroom |
|
|
2-Piece |
|
Lower Level |
Bathroom |
|
|
3-Piece |
|
Main Level |
Storage |
|
|
8'10 x 8'4 |
|
Main Level |
Primary Bedroom |
16 ft |
13 ft |
16 ft x 13 ft |
|
Main Level |
Living Room |
|
|
14'7 x 9'4 |
|
Main Level |
Laundry Room |
|
|
8'10 x 5'9 |
|
Main Level |
Kitchen |
|
|
25'7 x 18'5 |
|
Main Level |
Entrance |
|
|
12'8 x 4'4 |
|
Main Level |
Ensuite |
|
|
5-Piece |
|
Main Level |
Ensuite |
|
|
4-Piece |
|
Main Level |
Dining Room |
|
|
18'5 x 10'7 |
|
Main Level |
Bedroom |
|
|
10'7 x 8'11 |
|
Main Level |
Bedroom |
|
18 ft |
Measurements not available x 18 ft |
|
Main Level |
Bathroom |
|
|
2-Piece |




















