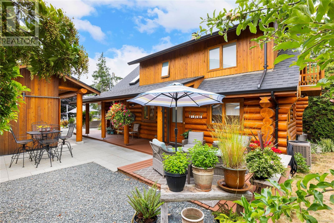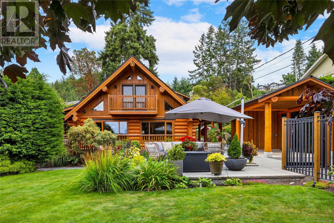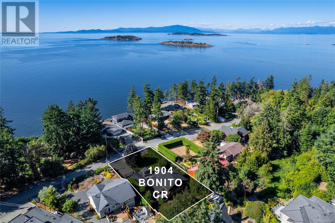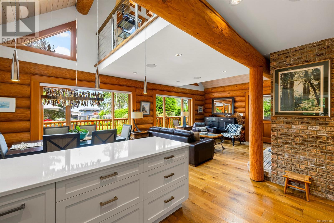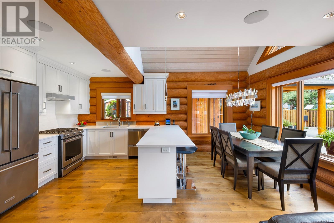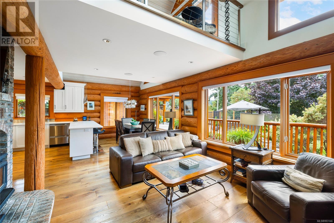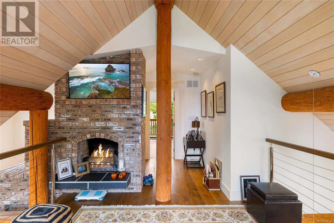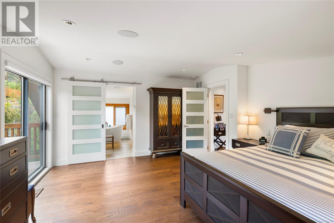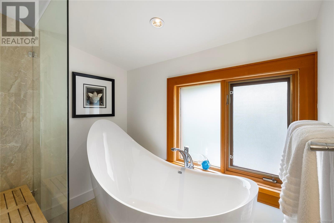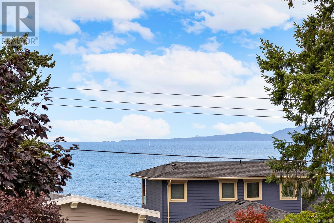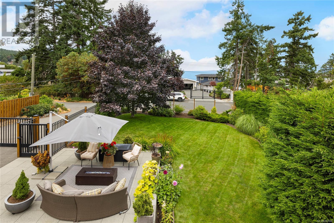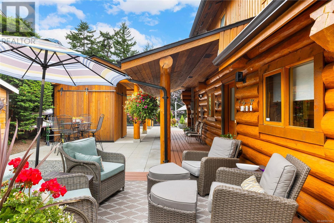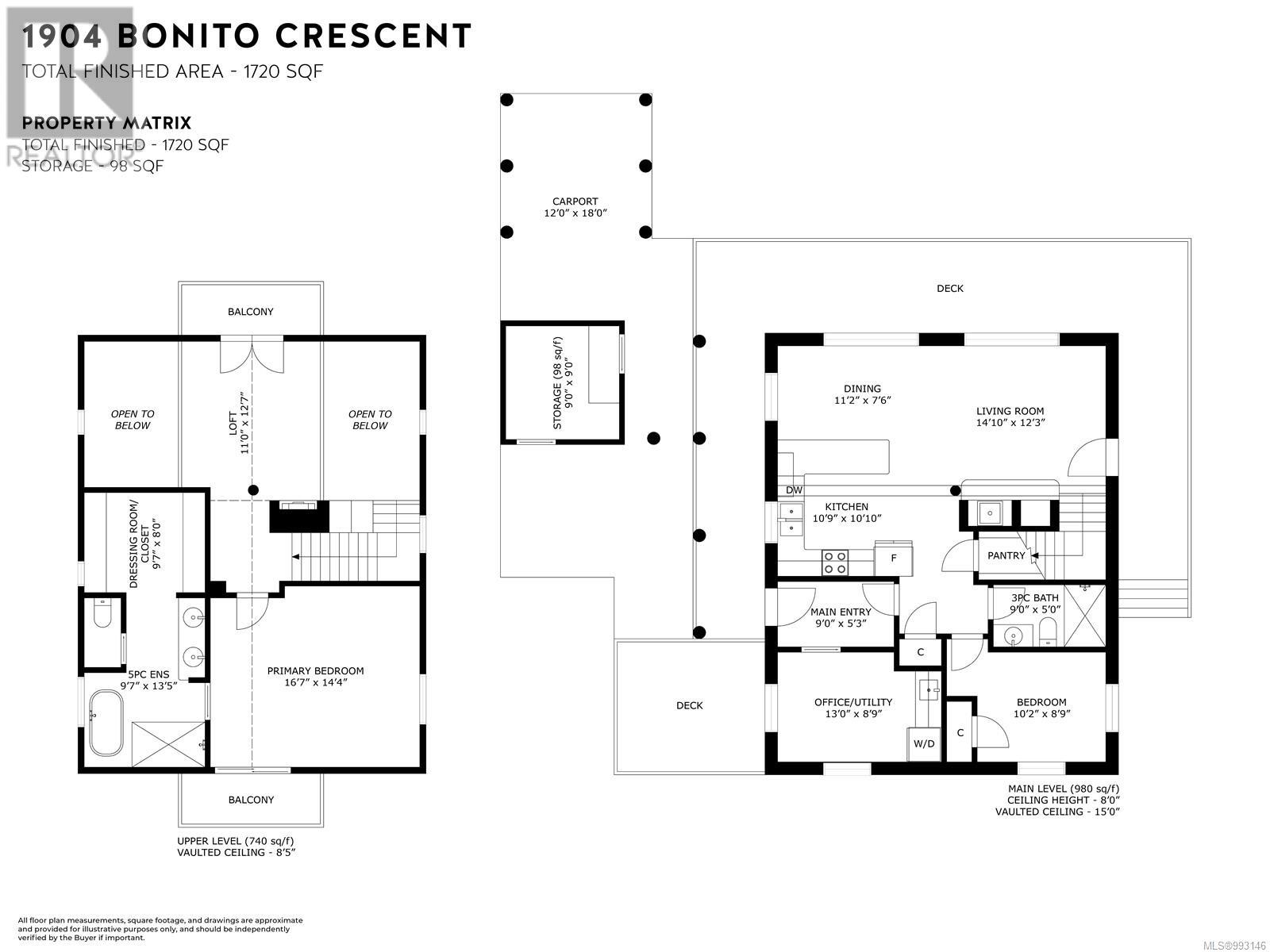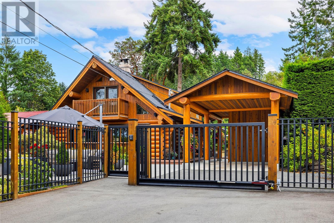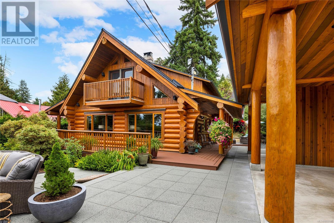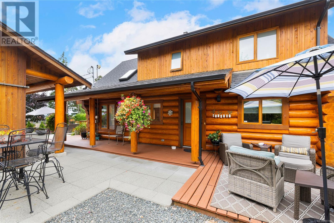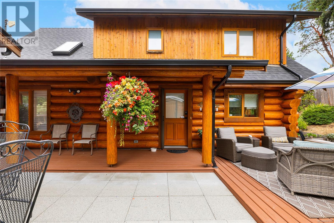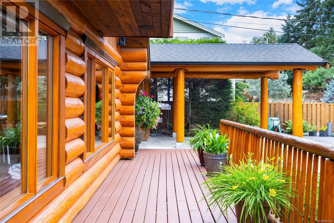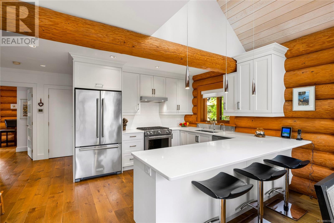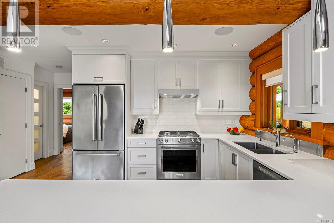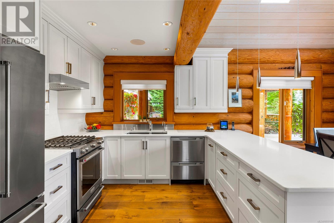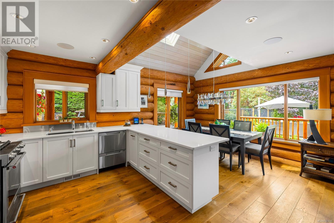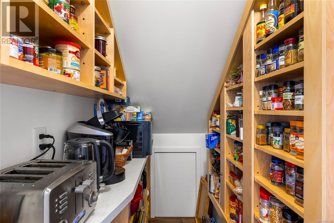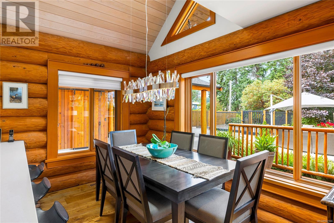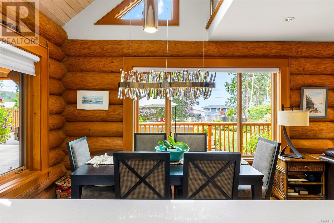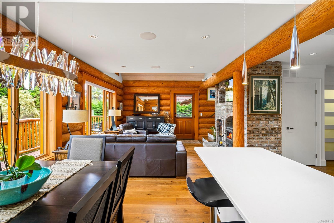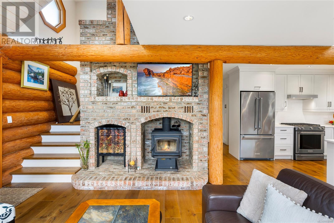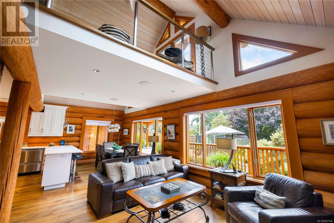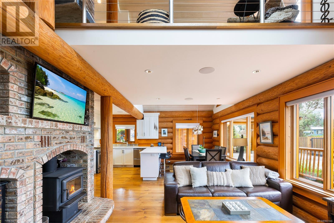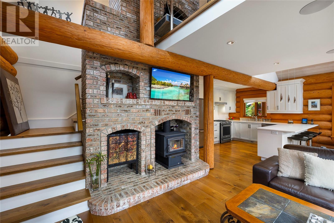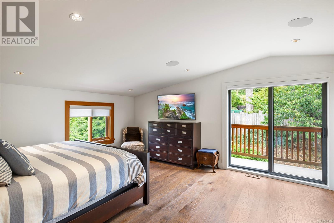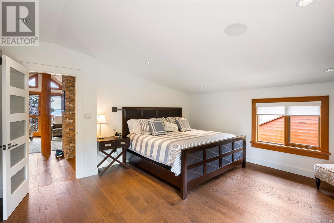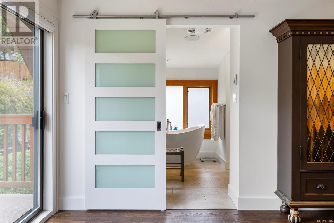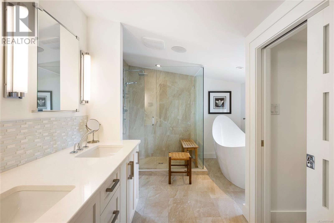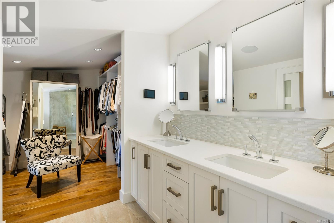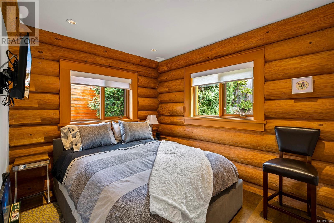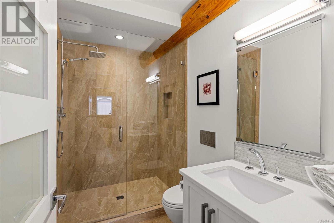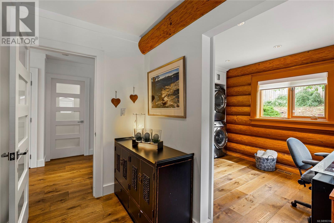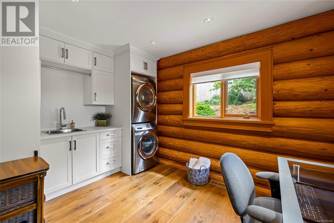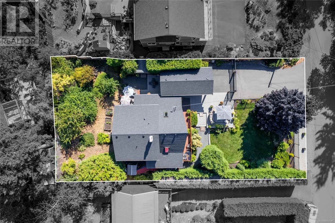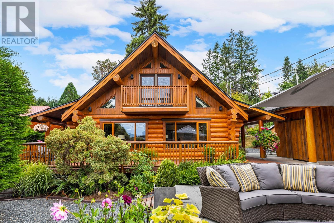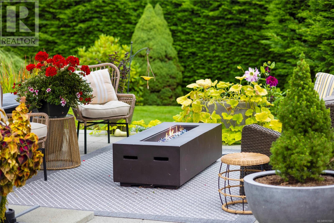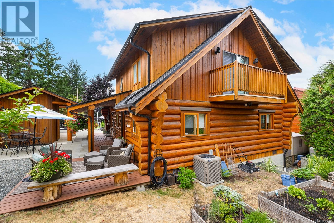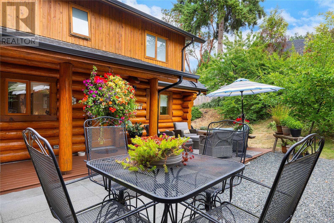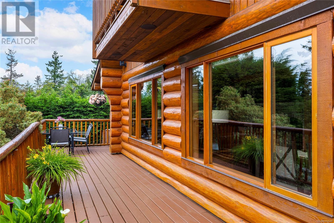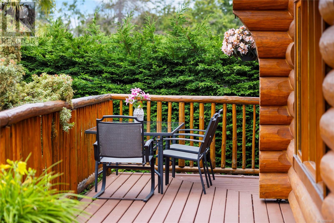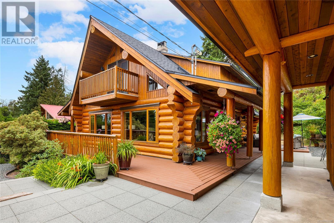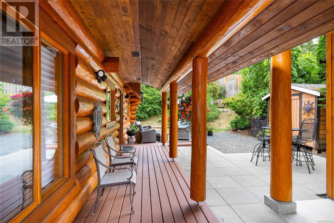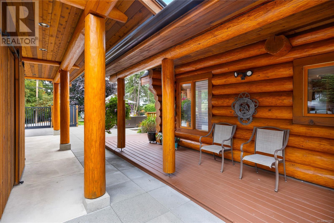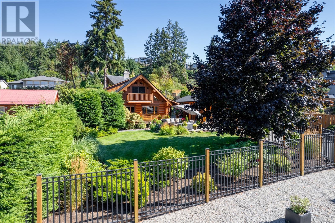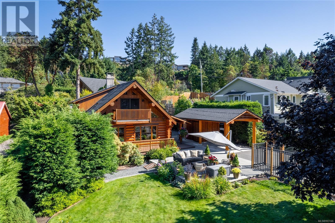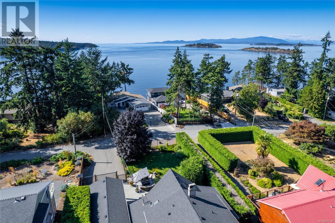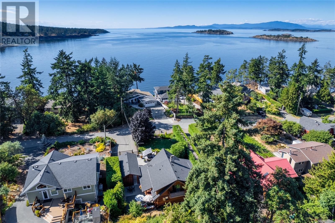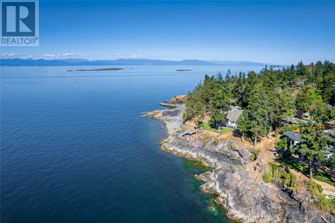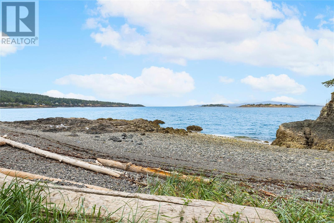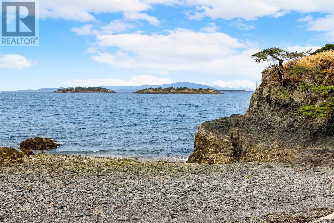2 Bedroom
2 Bathroom
1700 Sqft
Westcoast
Fireplace
Air Conditioned
Heat Pump
$1,249,000
This exquisitely updated log home harmoniously blends rustic charm with modern finishes, offering an unparalleled coastal living experience. Thoughtfully designed, the residence features two bedrooms, two bathrooms, and a dedicated office. The state-of-the-art kitchen complemented with high-end appliances and a pantry opens to the sunlit great room that features a wood stove and large, wood windows. The spacious primary suite includes a large ensuite, and a walk-in closet while an expansive loft with a wood burning fireplace and a balcony adds to the retreat-like feel. Surrounded by decks and expansive patios, the gated, fully fenced yard includes two garden sheds, a workshop, a heat pump, irrigation, fruit trees, and raised beds. A walk-in crawl space is the ideal venue for the hobbyist. This idyllic property is located across from the ocean with public beach access to a private pebble beach; near Schooner Cove Marina and Fairwinds Golf community. (id:57571)
Property Details
|
MLS® Number
|
993146 |
|
Property Type
|
Single Family |
|
Neigbourhood
|
Nanoose |
|
Features
|
Level Lot, Private Setting, Southern Exposure, Other, Marine Oriented |
|
Parking Space Total
|
2 |
|
Plan
|
Vip14275 |
Building
|
Bathroom Total
|
2 |
|
Bedrooms Total
|
2 |
|
Architectural Style
|
Westcoast |
|
Constructed Date
|
1996 |
|
Cooling Type
|
Air Conditioned |
|
Fireplace Present
|
Yes |
|
Fireplace Total
|
2 |
|
Heating Fuel
|
Electric |
|
Heating Type
|
Heat Pump |
|
Size Interior
|
1700 Sqft |
|
Total Finished Area
|
1720 Sqft |
|
Type
|
House |
Parking
Land
|
Acreage
|
No |
|
Size Irregular
|
10890 |
|
Size Total
|
10890 Sqft |
|
Size Total Text
|
10890 Sqft |
|
Zoning Description
|
Rs1 |
|
Zoning Type
|
Residential |
Rooms
| Level |
Type |
Length |
Width |
Dimensions |
|
Second Level |
Loft |
11 ft |
|
11 ft x Measurements not available |
|
Second Level |
Ensuite |
|
|
5-Piece |
|
Second Level |
Primary Bedroom |
|
|
16'7 x 14'4 |
|
Main Level |
Storage |
9 ft |
9 ft |
9 ft x 9 ft |
|
Main Level |
Entrance |
9 ft |
|
9 ft x Measurements not available |
|
Main Level |
Kitchen |
|
|
10'9 x 10'10 |
|
Main Level |
Living Room |
|
|
14'10 x 12'3 |
|
Main Level |
Dining Room |
|
|
11'2 x 7'6 |
|
Main Level |
Office |
13 ft |
|
13 ft x Measurements not available |
|
Main Level |
Bedroom |
|
|
10'2 x 8'9 |
|
Main Level |
Bathroom |
|
|
3-Piece |

