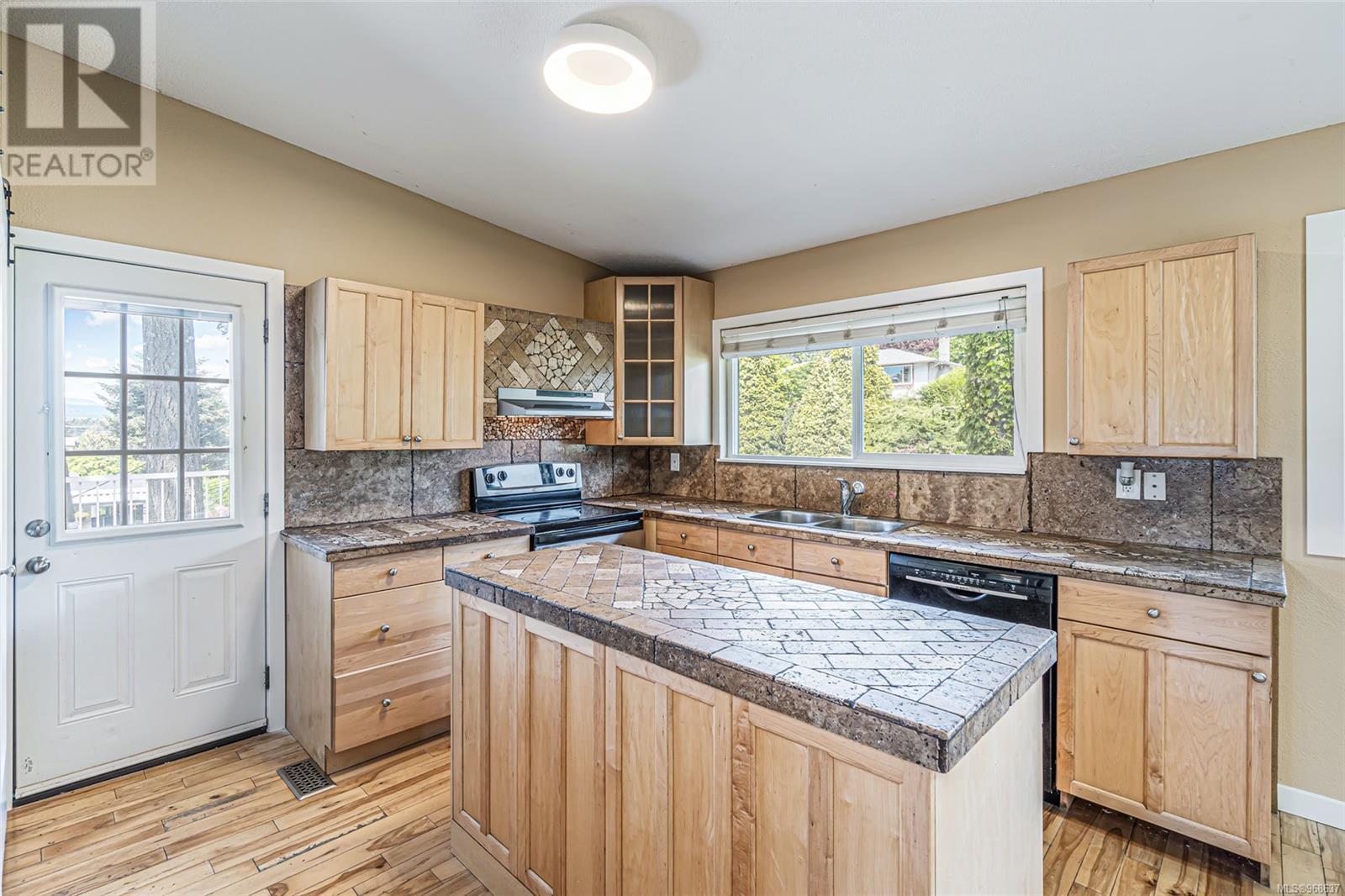5 Bedroom
2 Bathroom
2491 sqft
Fireplace
None
Baseboard Heaters, Forced Air
$750,000
Nestled on a spacious corner lot, this charming and move-in-ready home is ideal for investors and growing families alike. The property boasts a recently updated main level, an authorized 2 bedroom suite, separate driveways, and two fully fenced yards, offering endless possibilities for rental income or as a family home with a mortgage helper. Updates include new paint, doors, lighting, appliances, and more. Abundant natural light fills the main level with 3 well proportioned bedrooms, a bathroom, and a generously sized open kitchen and living area. The spacious deck is perfect for entertaining and enjoying the mountain views. The downstairs features an expansive 2 bedroom, 1 bathroom suite complete with its own partially fenced yard and deck. Both levels feature wood-burning fireplaces, separate laundry, and ample parking space. Conveniently located, this home provides easy access to Nanaimo's amenities, including shopping centres, parks, schools, and public transit. Come take a look! (id:57571)
Property Details
|
MLS® Number
|
968637 |
|
Property Type
|
Single Family |
|
Neigbourhood
|
Central Nanaimo |
|
Features
|
Central Location, Corner Site, Other |
|
Parking Space Total
|
4 |
|
Plan
|
Vip14782 |
|
Structure
|
Shed |
|
View Type
|
Mountain View |
Building
|
Bathroom Total
|
2 |
|
Bedrooms Total
|
5 |
|
Constructed Date
|
1965 |
|
Cooling Type
|
None |
|
Fireplace Present
|
Yes |
|
Fireplace Total
|
2 |
|
Heating Fuel
|
Electric |
|
Heating Type
|
Baseboard Heaters, Forced Air |
|
Size Interior
|
2491 Sqft |
|
Total Finished Area
|
2471.02 Sqft |
|
Type
|
House |
Land
|
Access Type
|
Road Access |
|
Acreage
|
No |
|
Size Irregular
|
7665 |
|
Size Total
|
7665 Sqft |
|
Size Total Text
|
7665 Sqft |
|
Zoning Description
|
R1 |
|
Zoning Type
|
Residential |
Rooms
| Level |
Type |
Length |
Width |
Dimensions |
|
Lower Level |
Living Room |
|
|
26'2 x 12'5 |
|
Lower Level |
Bedroom |
|
|
10'10 x 12'5 |
|
Lower Level |
Bathroom |
|
|
6'9 x 7'7 |
|
Lower Level |
Kitchen |
|
|
20'10 x 12'5 |
|
Lower Level |
Bedroom |
|
|
17'10 x 14'5 |
|
Main Level |
Bedroom |
|
|
11'3 x 9'6 |
|
Main Level |
Dining Room |
|
|
9'9 x 9'7 |
|
Main Level |
Kitchen |
|
|
11'3 x 14'0 |
|
Main Level |
Bathroom |
|
|
7'2 x 9'6 |
|
Main Level |
Bedroom |
|
|
9'8 x 9'6 |
|
Main Level |
Primary Bedroom |
|
|
14'3 x 13'1 |
|
Main Level |
Living Room |
|
|
18'4 x 15'0 |



































