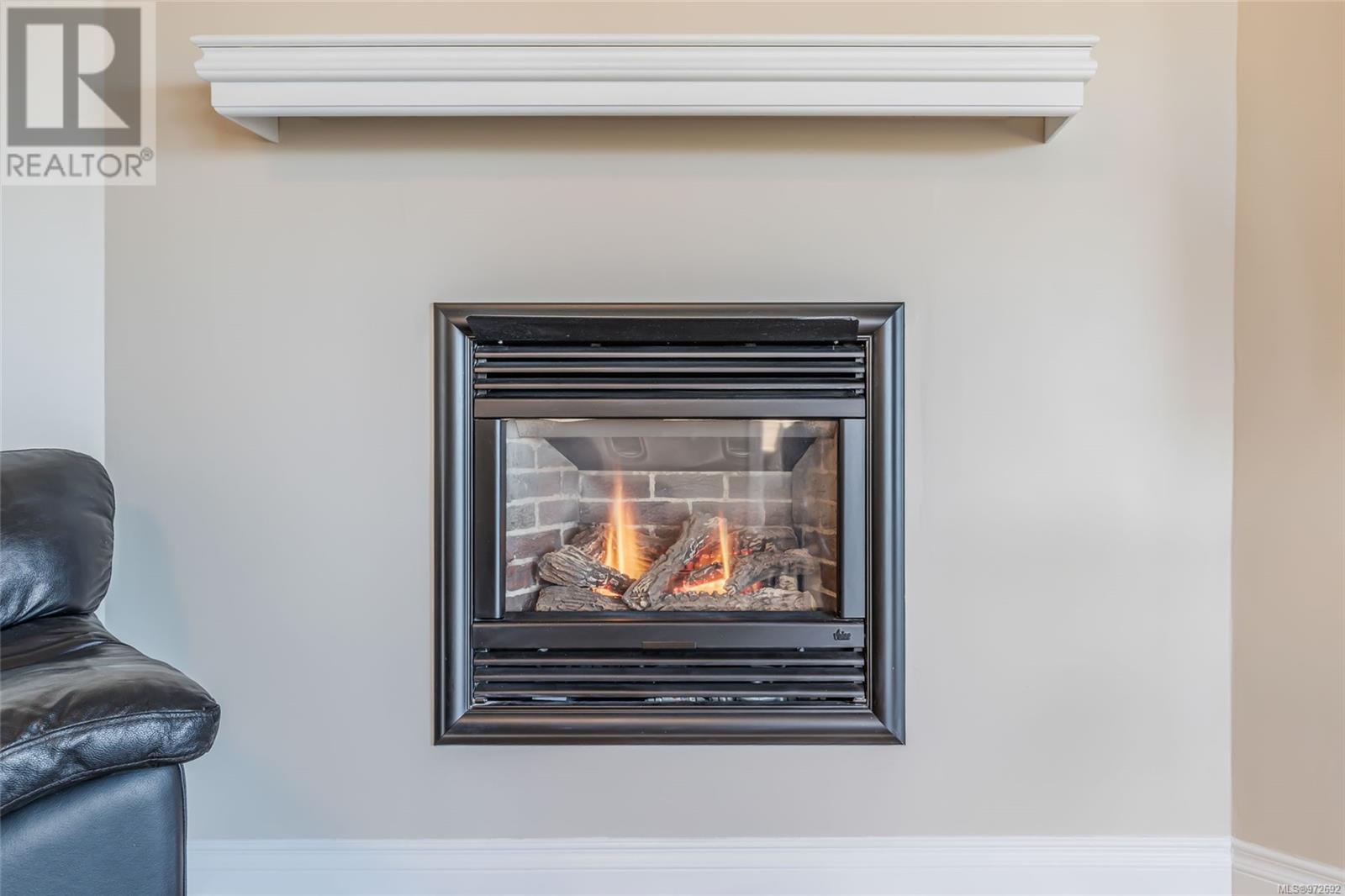4 Bedroom
3 Bathroom
3382 sqft
Fireplace
None
Baseboard Heaters
$1,150,000
Unobstructed panoramic ocean view home in one of the most prestigious areas of North Nanaimo! This well-maintained 2,815 sqft home on a 0.20 acre lot offers breathtaking ocean and mountain views. Featuring 4 bedrooms plus a den, 3 bathrooms, a living room upstairs, and a family room downstairs. The functional kitchen, with abundant natural light and ocean views, includes a breakfast nook and formal dining room. Recent updates include fresh paint, new flooring, fixtures, and trim, as well as an approximate seven-year-old roof. Primary bedroom accesses the amazing rear deck and boasts a walk-in closet and full ensuite. The lower level hosts an additional 567 sqft of unfinished bonus space, ideal for an in-law suite, workshop, hobby area, or additional storage. 200amp electrical panel + sub panel. Located at the end of a cul-de-sac, enjoy your fully fenced, manicured, and landscaped yard. Measurements are approximate; verify if important. (id:57571)
Property Details
|
MLS® Number
|
972692 |
|
Property Type
|
Single Family |
|
Neigbourhood
|
North Nanaimo |
|
Features
|
Cul-de-sac, Level Lot, Other |
|
Parking Space Total
|
6 |
|
Plan
|
Vip47524 |
|
View Type
|
Mountain View, Ocean View |
Building
|
Bathroom Total
|
3 |
|
Bedrooms Total
|
4 |
|
Constructed Date
|
1989 |
|
Cooling Type
|
None |
|
Fireplace Present
|
Yes |
|
Fireplace Total
|
2 |
|
Heating Fuel
|
Electric |
|
Heating Type
|
Baseboard Heaters |
|
Size Interior
|
3382 Sqft |
|
Total Finished Area
|
2815 Sqft |
|
Type
|
House |
Land
|
Access Type
|
Road Access |
|
Acreage
|
No |
|
Size Irregular
|
8692 |
|
Size Total
|
8692 Sqft |
|
Size Total Text
|
8692 Sqft |
|
Zoning Description
|
R1 |
|
Zoning Type
|
Residential |
Rooms
| Level |
Type |
Length |
Width |
Dimensions |
|
Lower Level |
Entrance |
|
|
10'2 x 10'1 |
|
Lower Level |
Mud Room |
|
|
15'3 x 5'10 |
|
Lower Level |
Den |
|
|
8'6 x 8'4 |
|
Lower Level |
Bathroom |
|
|
3-Piece |
|
Lower Level |
Family Room |
|
|
20'6 x 15'1 |
|
Lower Level |
Bedroom |
|
|
18'3 x 9'1 |
|
Lower Level |
Laundry Room |
|
|
8'5 x 7'6 |
|
Lower Level |
Workshop |
|
|
15'2 x 11'8 |
|
Lower Level |
Storage |
|
|
17'1 x 16'3 |
|
Main Level |
Ensuite |
|
|
4-Piece |
|
Main Level |
Primary Bedroom |
|
|
16'11 x 13'0 |
|
Main Level |
Bedroom |
|
|
13'7 x 11'8 |
|
Main Level |
Living Room |
|
|
14'11 x 14'6 |
|
Main Level |
Dining Room |
|
|
13'2 x 12'4 |
|
Main Level |
Eating Area |
|
|
10'11 x 10'1 |
|
Main Level |
Kitchen |
|
|
12'0 x 12'0 |
|
Main Level |
Bathroom |
|
|
4-Piece |
|
Main Level |
Bedroom |
|
|
12'0 x 11'10 |























































































