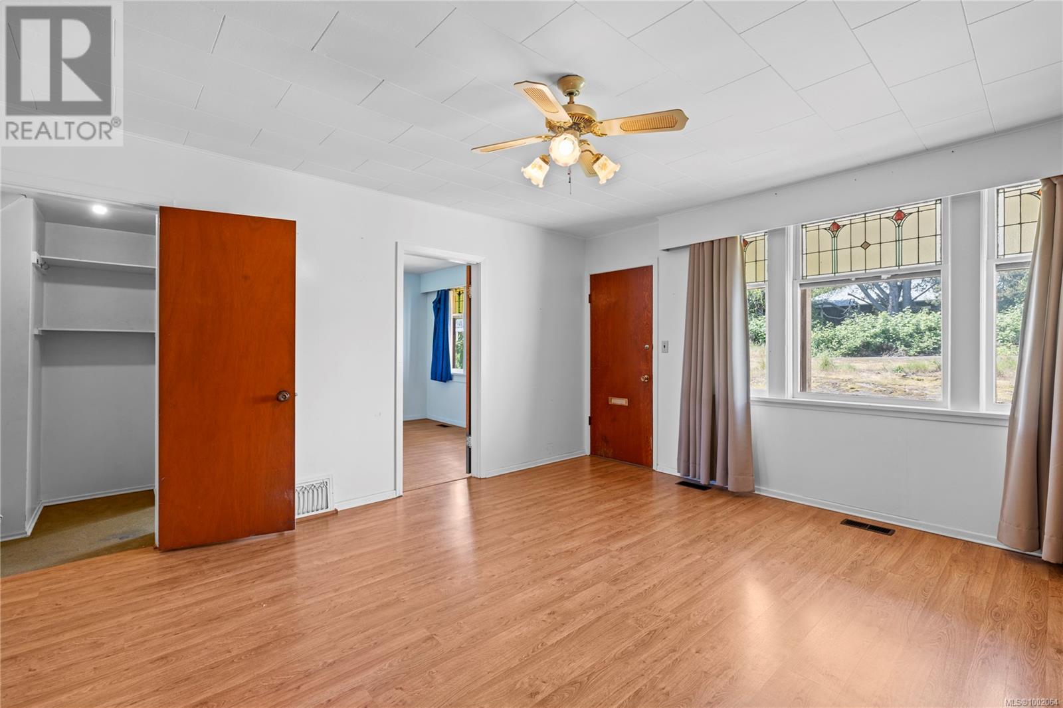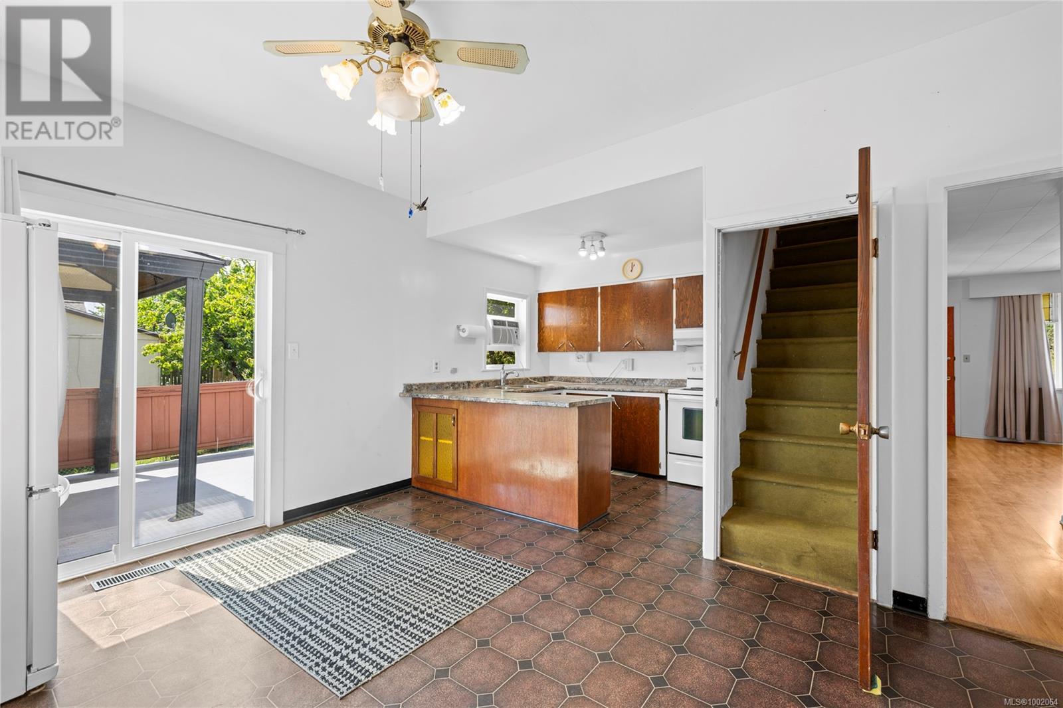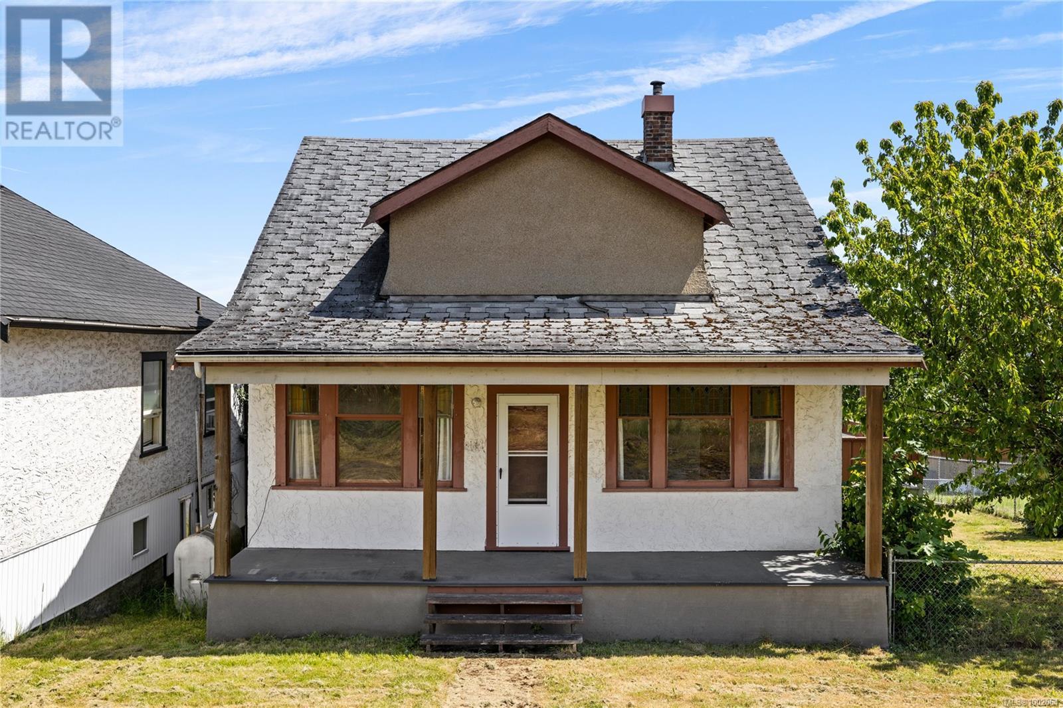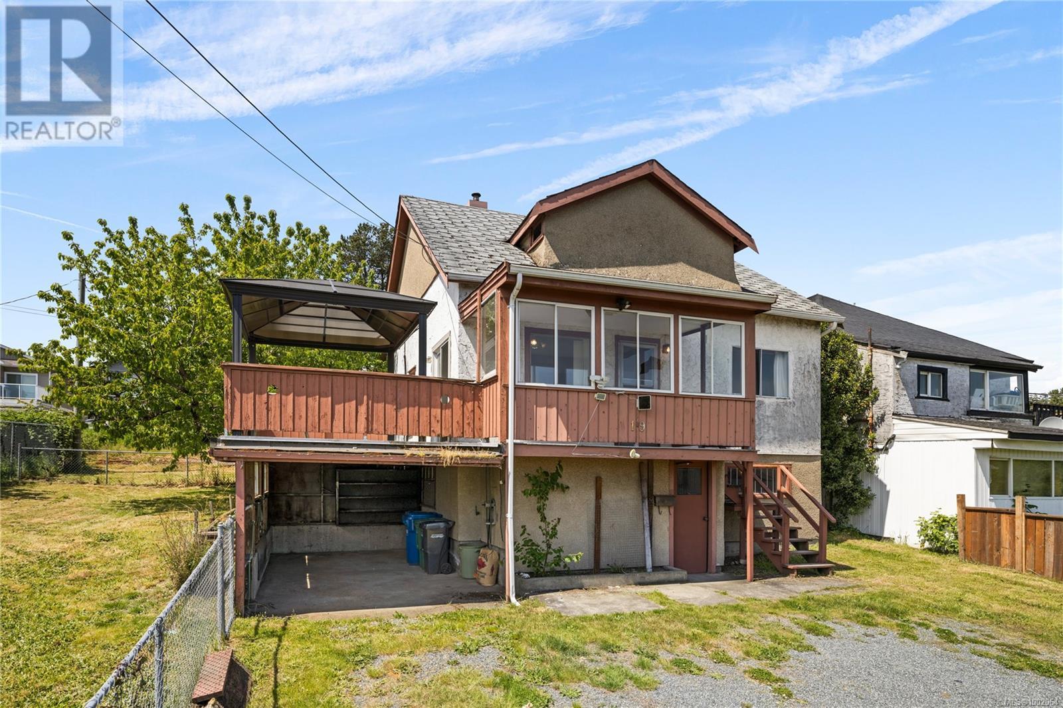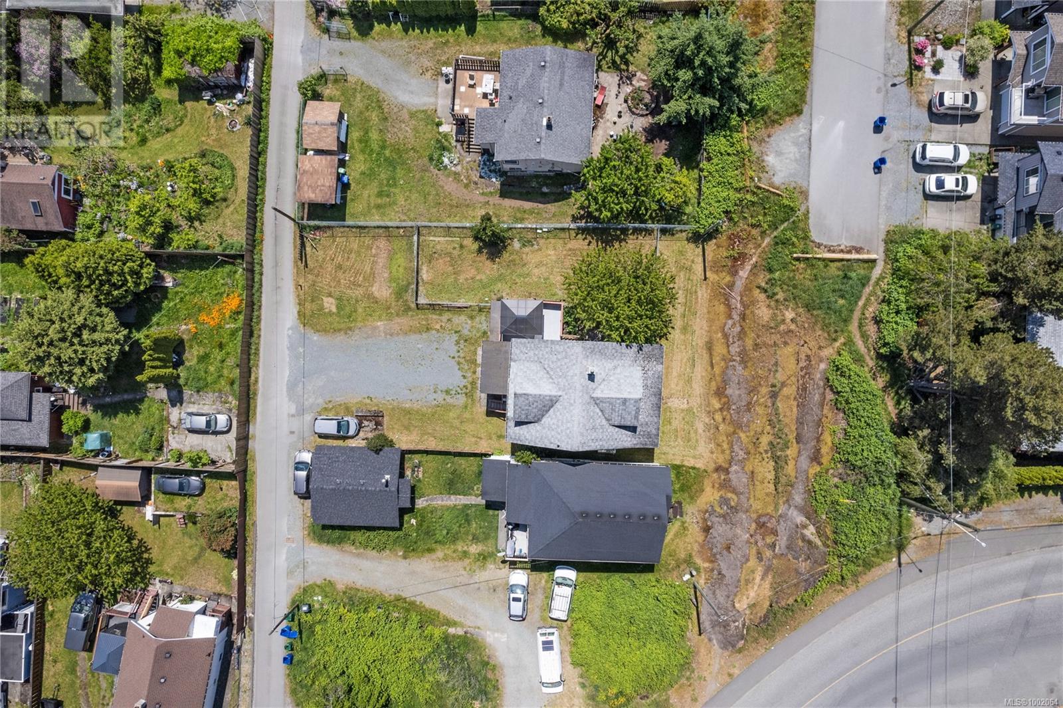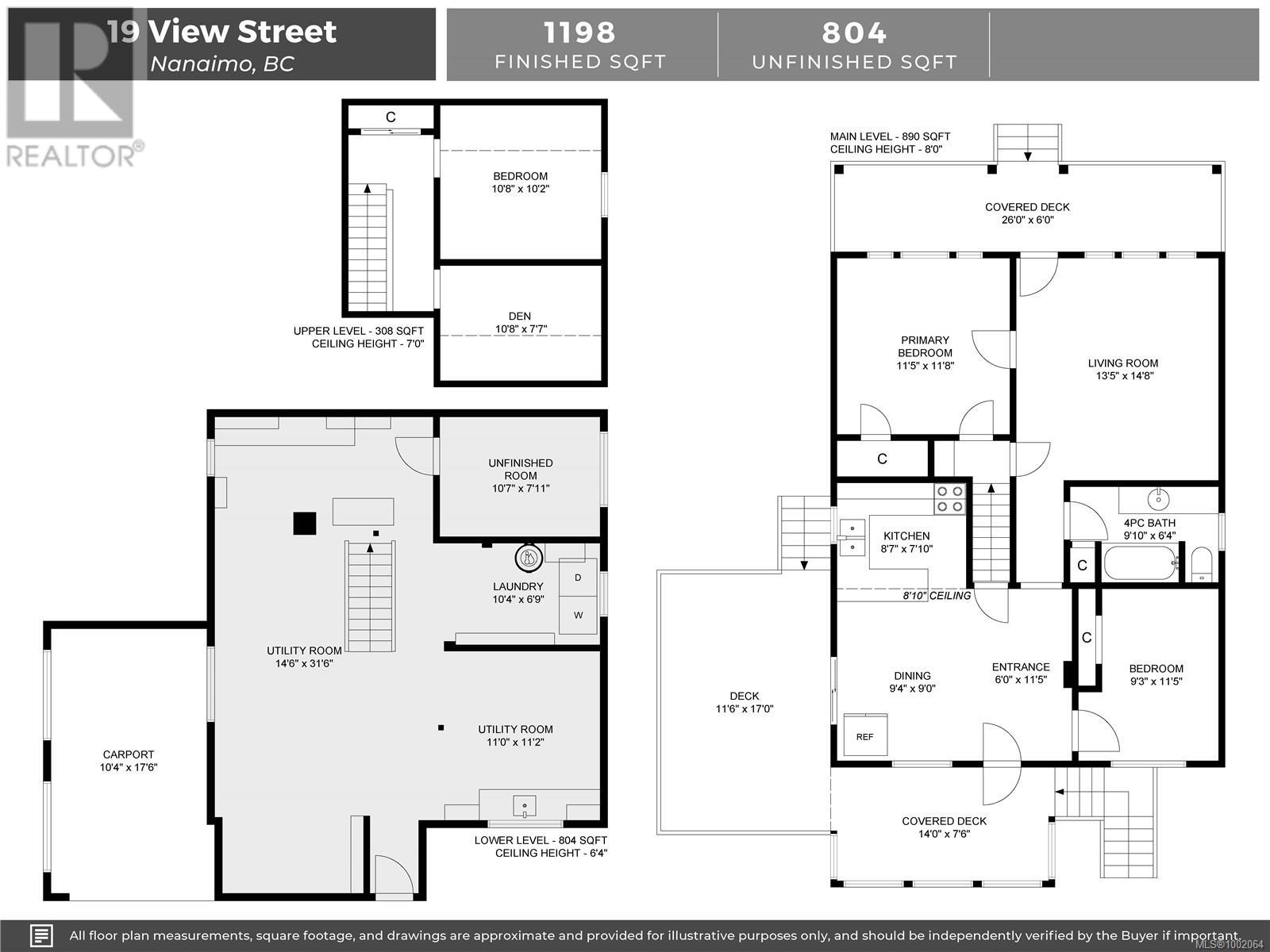3 Bedroom
1 Bathroom
2000 Sqft
None
Forced Air
$709,000
This three-storey home offers ocean views and is ideally situated with convenient lane access and plenty of parking. With two separate titled lots, there is development potential to build an additional dwelling on the second lot, details to be confirmed with the City of Nanaimo. A site survey is available. The main level features a spacious front living room and a functional kitchen with an adjoining eating area, along with two comfortable bedrooms and a four-piece bathroom. Upstairs, you’ll find a third bedroom and a den—perfect for a home office or creative space. The unfinished basement includes a workshop area and provides excellent storage or potential for future development. (id:57571)
Property Details
|
MLS® Number
|
1002064 |
|
Property Type
|
Single Family |
|
Neigbourhood
|
South Nanaimo |
|
Parking Space Total
|
6 |
|
View Type
|
Ocean View |
Building
|
Bathroom Total
|
1 |
|
Bedrooms Total
|
3 |
|
Cooling Type
|
None |
|
Heating Fuel
|
Oil |
|
Heating Type
|
Forced Air |
|
Size Interior
|
2000 Sqft |
|
Total Finished Area
|
1198 Sqft |
|
Type
|
House |
Land
|
Access Type
|
Road Access |
|
Acreage
|
No |
|
Size Irregular
|
7827 |
|
Size Total
|
7827 Sqft |
|
Size Total Text
|
7827 Sqft |
|
Zoning Description
|
R5 |
|
Zoning Type
|
Residential |
Rooms
| Level |
Type |
Length |
Width |
Dimensions |
|
Second Level |
Den |
|
|
10'8 x 7'7 |
|
Second Level |
Bedroom |
|
|
10'8 x 10'2 |
|
Lower Level |
Storage |
|
|
10'7 x 7'11 |
|
Lower Level |
Laundry Room |
|
|
10'4 x 6'9 |
|
Lower Level |
Utility Room |
11 ft |
|
11 ft x Measurements not available |
|
Lower Level |
Utility Room |
|
|
14'6 x 31'6 |
|
Main Level |
Bathroom |
|
|
4-Piece |
|
Main Level |
Bedroom |
|
|
9'3 x 11'5 |
|
Main Level |
Primary Bedroom |
|
|
11'5 x 11'8 |
|
Main Level |
Dining Room |
|
9 ft |
Measurements not available x 9 ft |
|
Main Level |
Kitchen |
|
|
8'7 x 7'10 |
|
Main Level |
Living Room |
|
|
13'5 x 14'8 |









