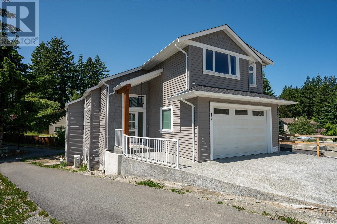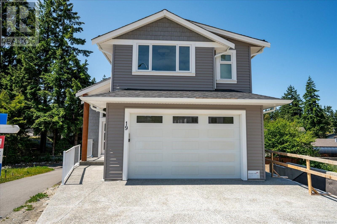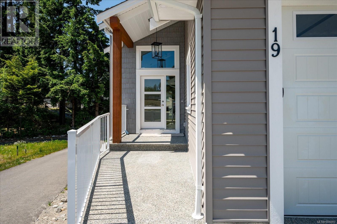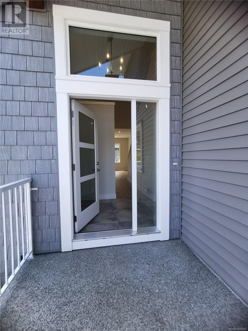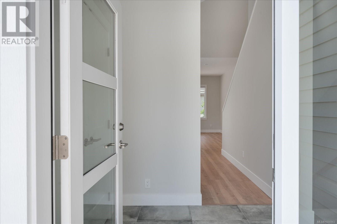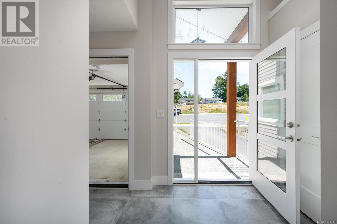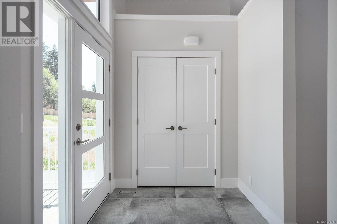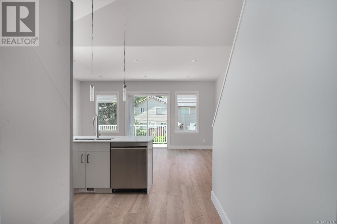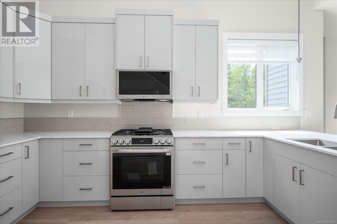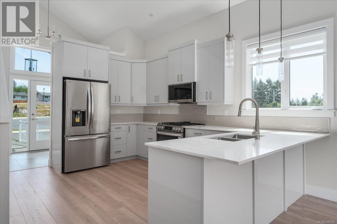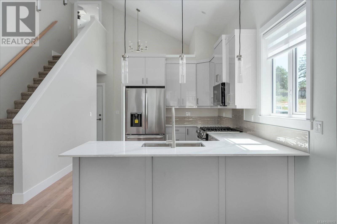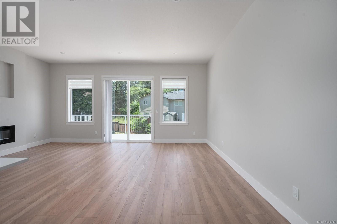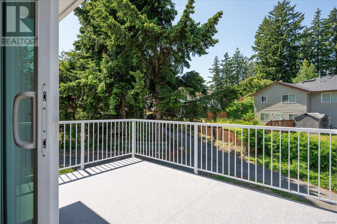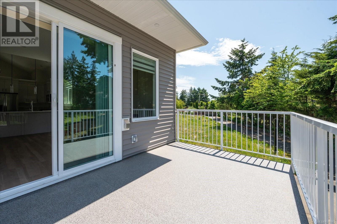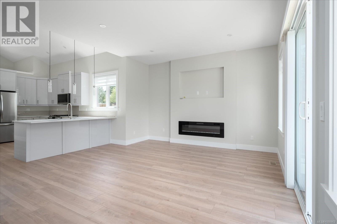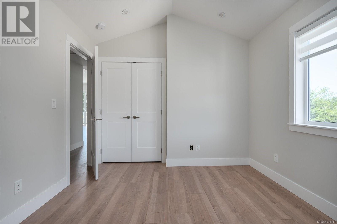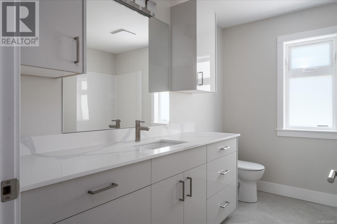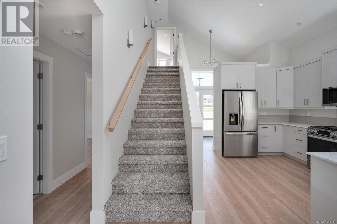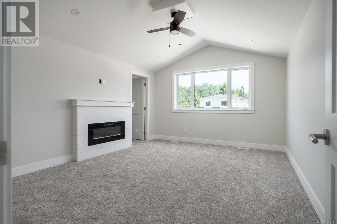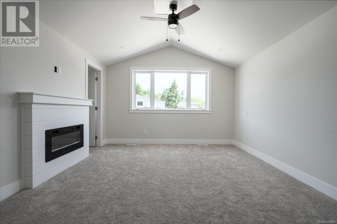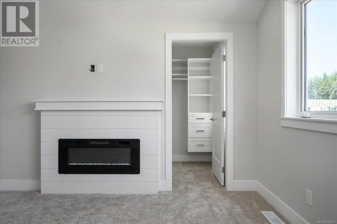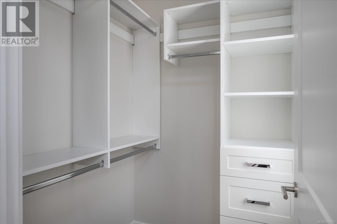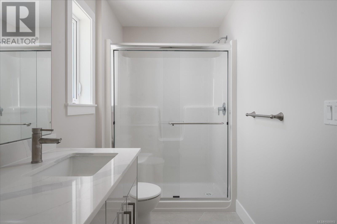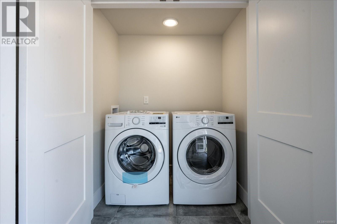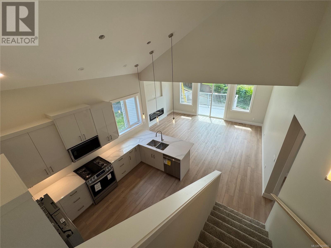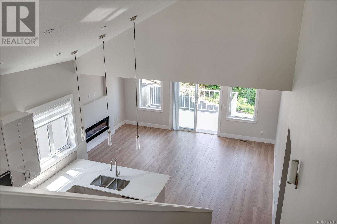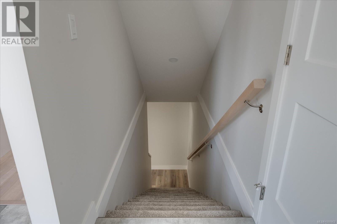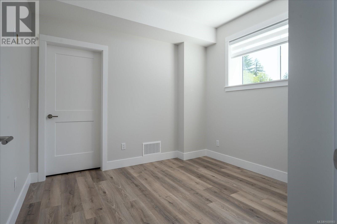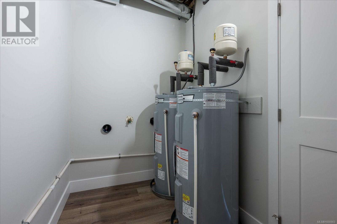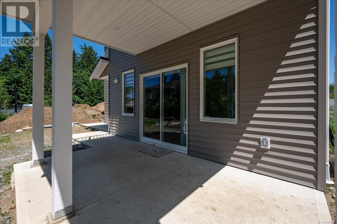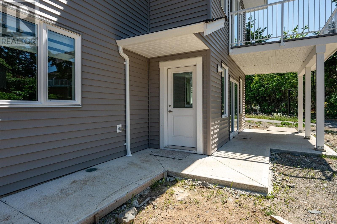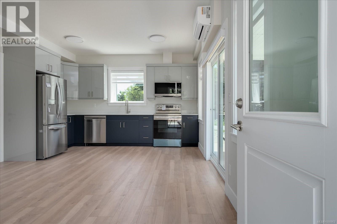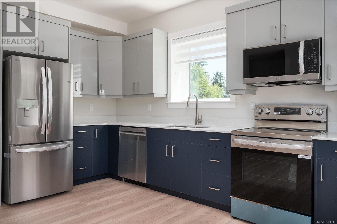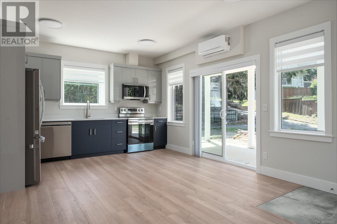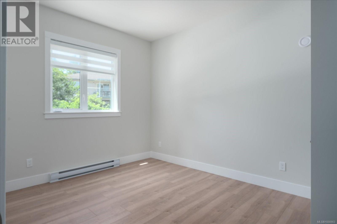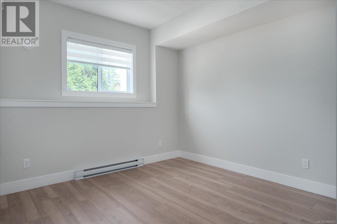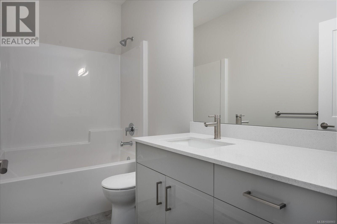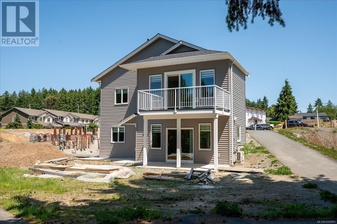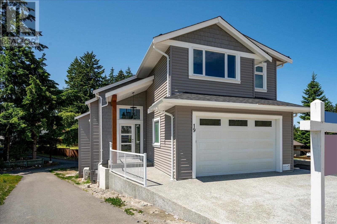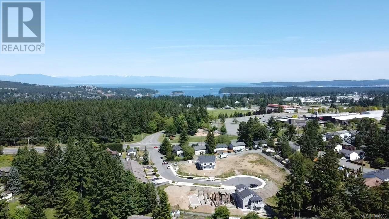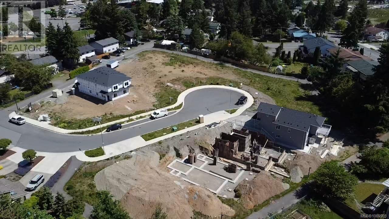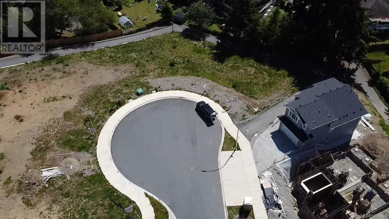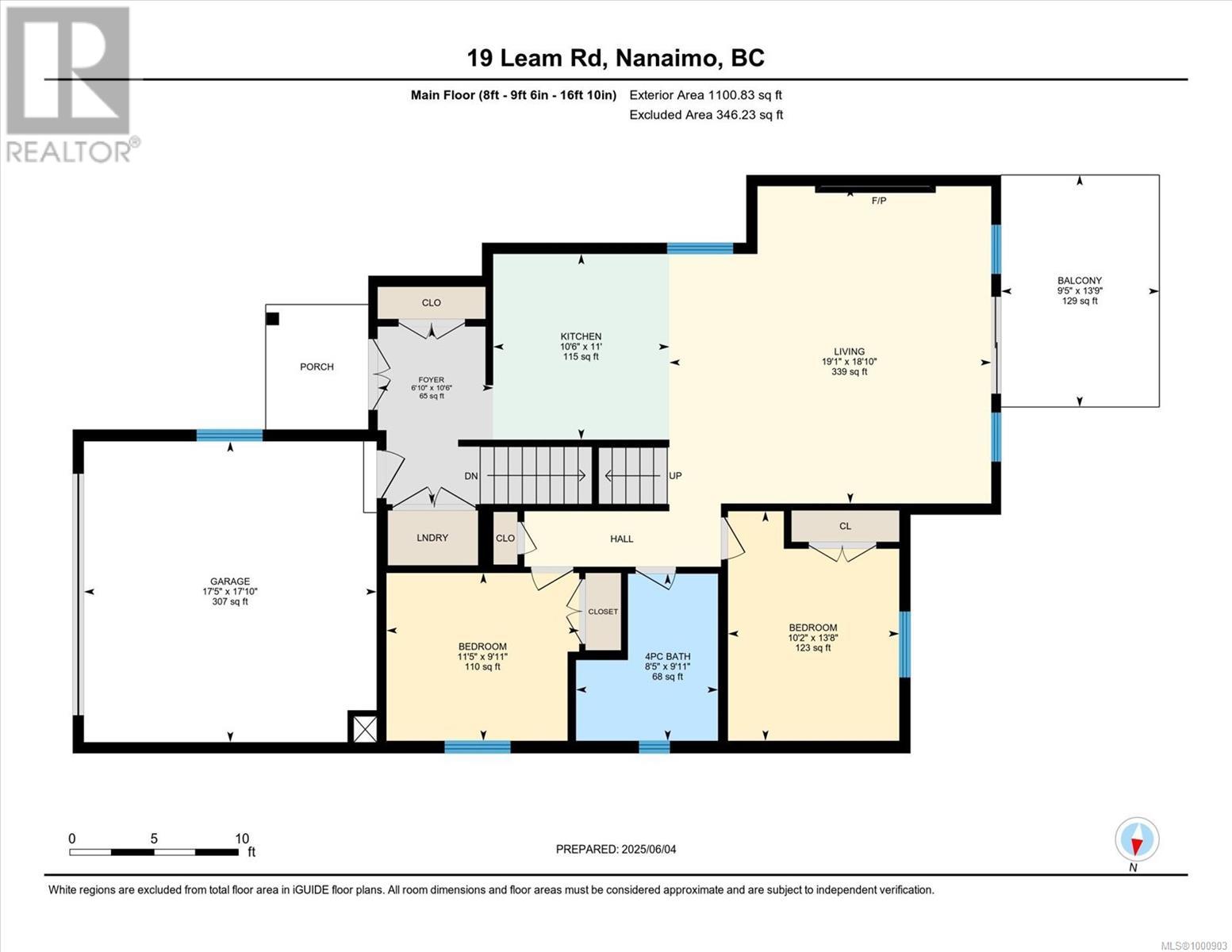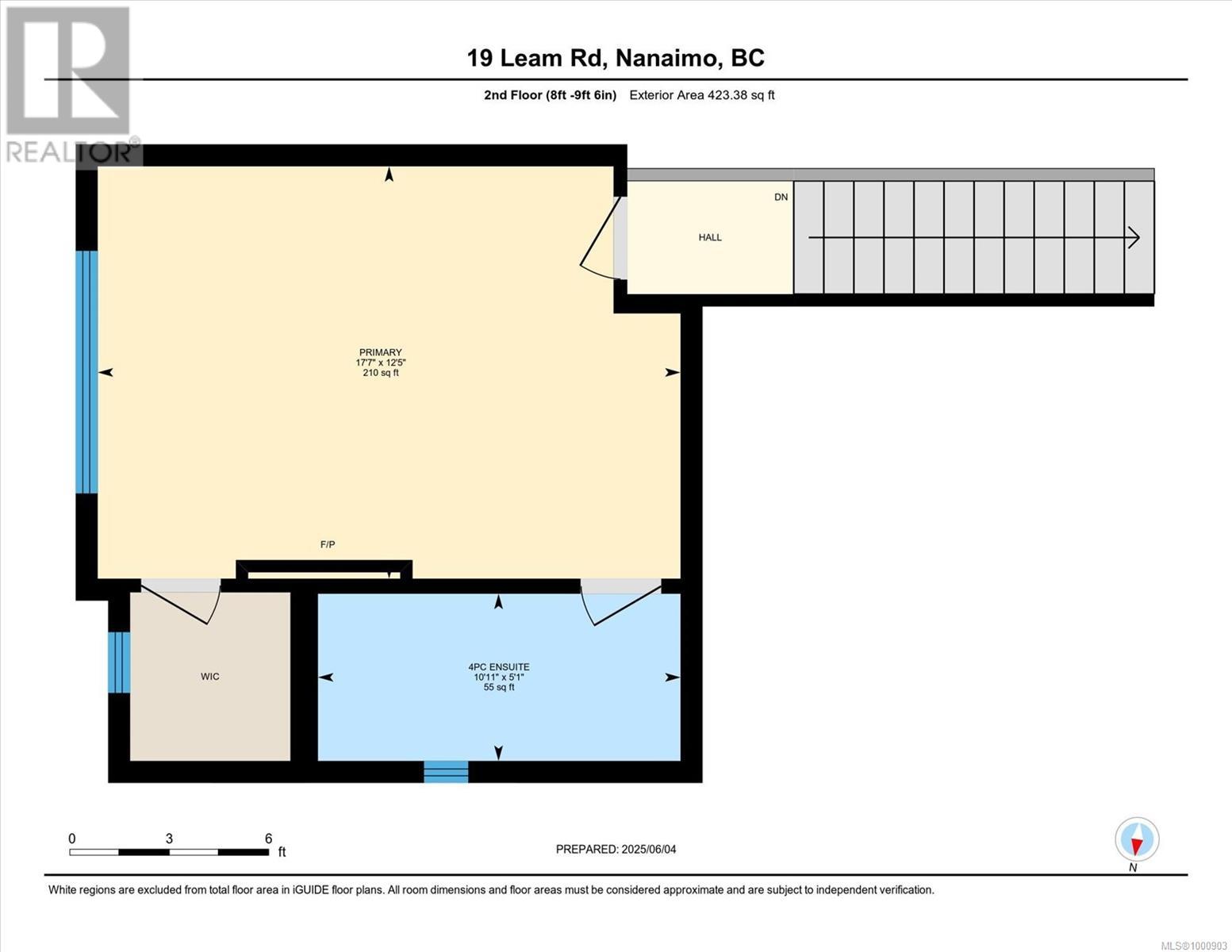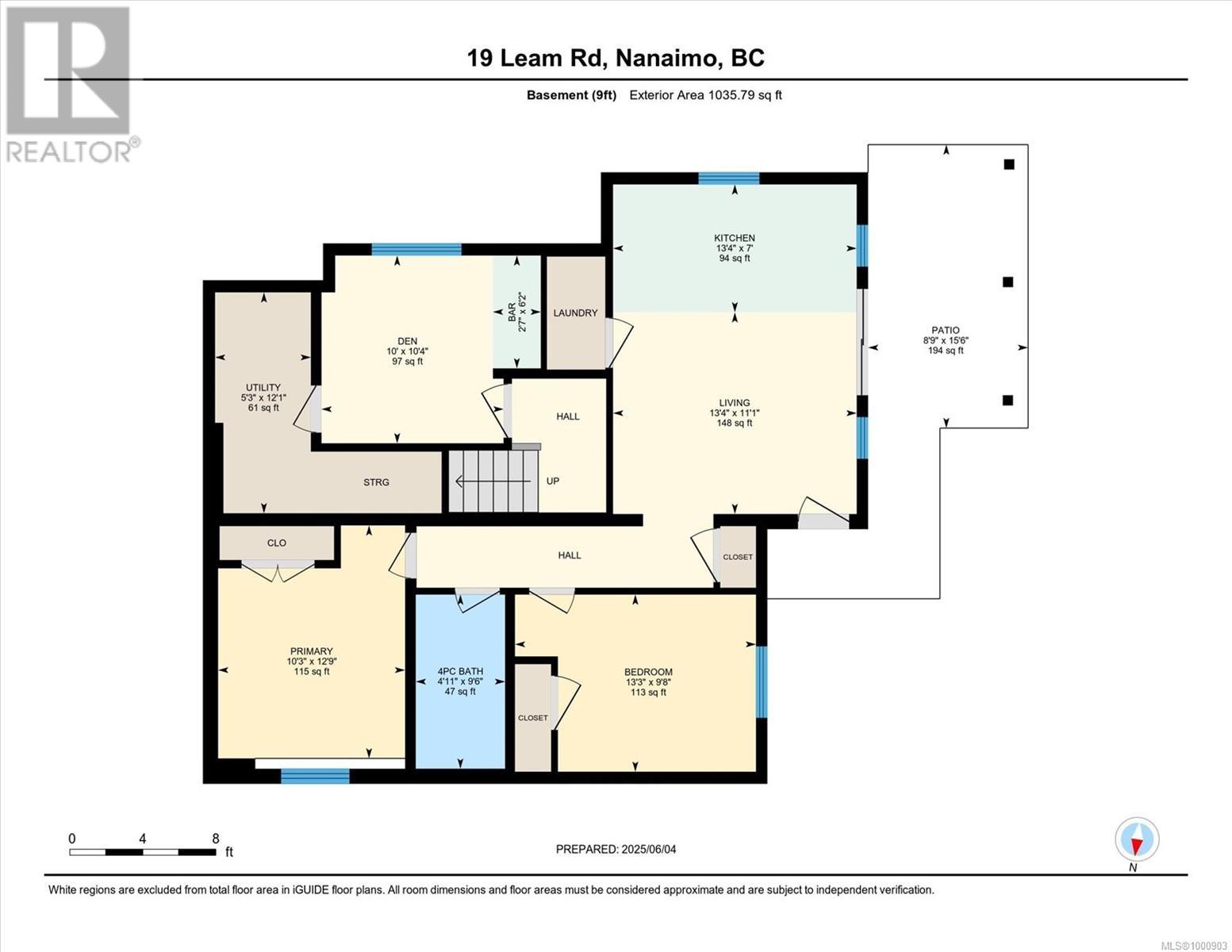5 Bedroom
3 Bathroom
2500 Sqft
Fireplace
Air Conditioned
$995,000
Brand new 2508 sq. ft. home in the central Diver's Lake area offering a great plan with 3 bedrooms, 2 bathrooms plus a separate 2 bedroom fully contained suite. High ceilings, open plan, large windows, this home has an abundance of natural light. Nestled on the upper level you will find the primary bed with a cozy fireplace, 4 piece ensuite & walk in closet. The main level features the living room with a fireplace, dining area, as well as access to take you to a large deck to sit, relax & enjoy the outdoors. The kitchen is beautiful with quartz counters, white cabinets, plenty of work space & stainless steel appliances. Completing this level you will also find 2 additional beds, 4 piece bath & laundry area. Forming part of the main living space on the lower level, there is the perfect space for an office, gym, play room or TV room with built in cabinets, sink & fridge. The 2 bed suite is bright & spacious with its own hydro meter & laundry. Great area close to all City of Nanaimo amenities. Price includes appliances, blinds & some landscaping. (id:57571)
Property Details
|
MLS® Number
|
1000903 |
|
Property Type
|
Single Family |
|
Neigbourhood
|
Diver Lake |
|
Features
|
Central Location, Cul-de-sac, Other |
|
Parking Space Total
|
4 |
|
Structure
|
Patio(s) |
Building
|
Bathroom Total
|
3 |
|
Bedrooms Total
|
5 |
|
Constructed Date
|
2025 |
|
Cooling Type
|
Air Conditioned |
|
Fireplace Present
|
Yes |
|
Fireplace Total
|
2 |
|
Heating Fuel
|
Natural Gas |
|
Size Interior
|
2500 Sqft |
|
Total Finished Area
|
2508 Sqft |
|
Type
|
House |
Land
|
Access Type
|
Road Access |
|
Acreage
|
No |
|
Size Irregular
|
4963 |
|
Size Total
|
4963 Sqft |
|
Size Total Text
|
4963 Sqft |
|
Zoning Type
|
Residential |
Rooms
| Level |
Type |
Length |
Width |
Dimensions |
|
Second Level |
Ensuite |
|
|
4-Piece |
|
Second Level |
Primary Bedroom |
|
|
12'4 x 17'0 |
|
Lower Level |
Patio |
|
|
14'8 x 8'8 |
|
Lower Level |
Bathroom |
|
|
4-Piece |
|
Lower Level |
Bedroom |
|
|
10'3 x 10'4 |
|
Lower Level |
Bedroom |
|
|
9'8 x 10'8 |
|
Lower Level |
Kitchen |
|
|
7'0 x 13'17 |
|
Lower Level |
Living Room/dining Room |
|
|
11'0 x 13'7 |
|
Lower Level |
Bonus Room |
|
|
10'4 x 12'0 |
|
Main Level |
Laundry Room |
|
|
8'0 x 6'0 |
|
Main Level |
Bathroom |
|
|
4-Piece |
|
Main Level |
Bedroom |
|
|
10'0 x 11'0 |
|
Main Level |
Bedroom |
|
|
11'0 x 10'0 |
|
Main Level |
Kitchen |
|
|
9'0 x 14'0 |
|
Main Level |
Living Room/dining Room |
|
|
18'9 x 16'0 |
|
Main Level |
Entrance |
|
|
10'0 x 6'5 |

