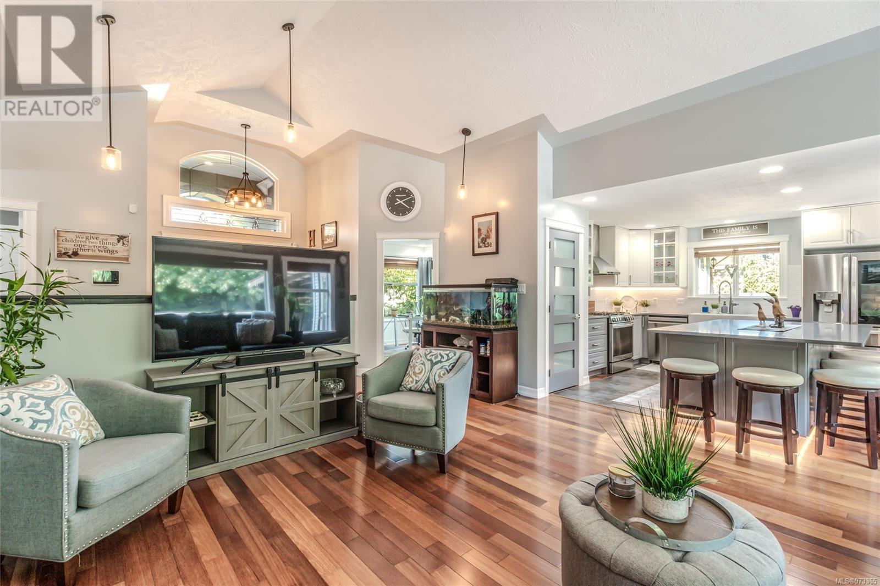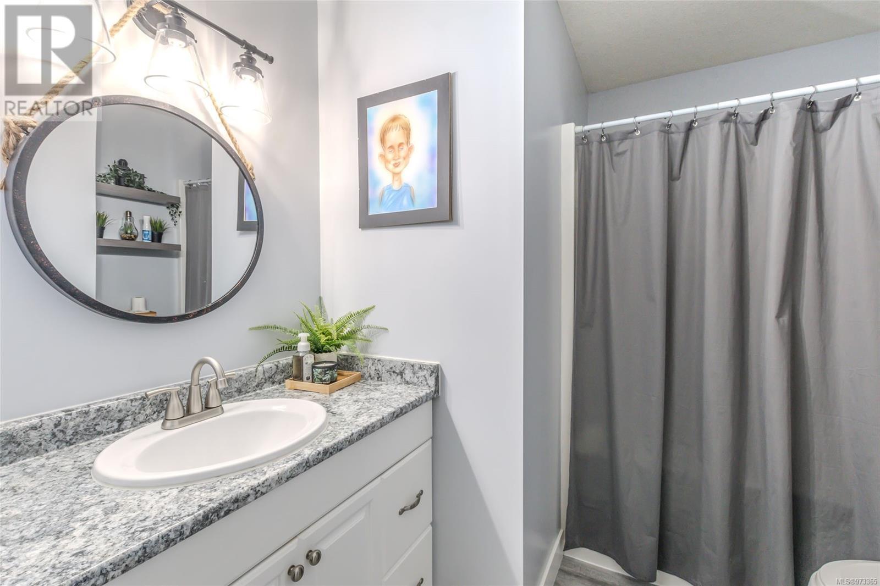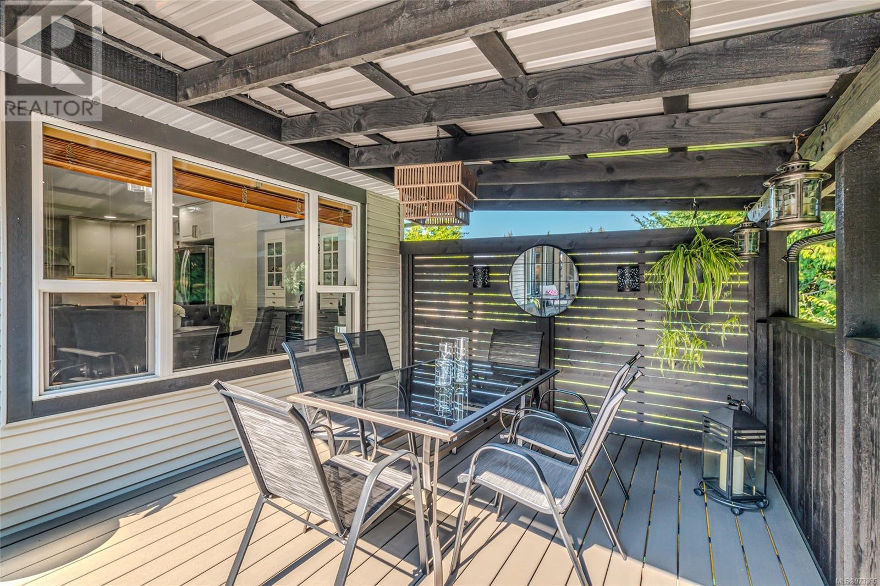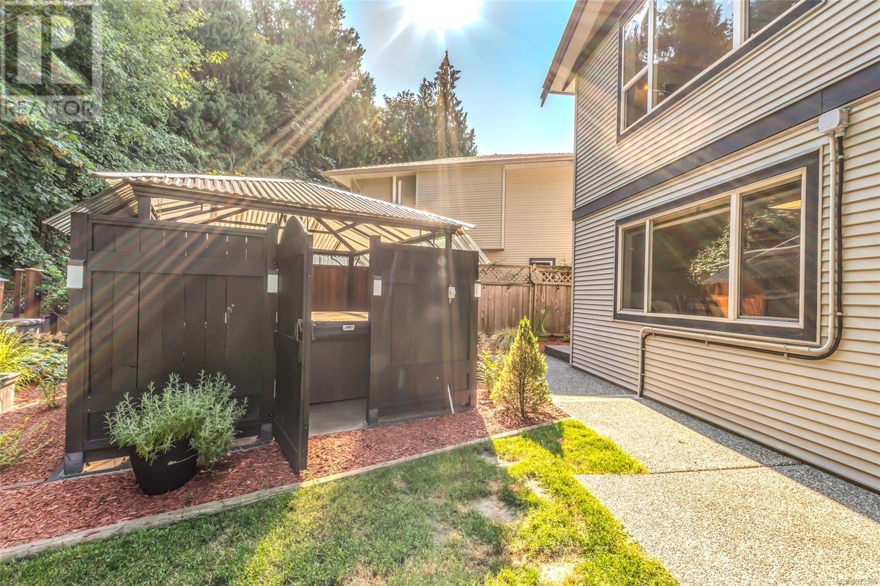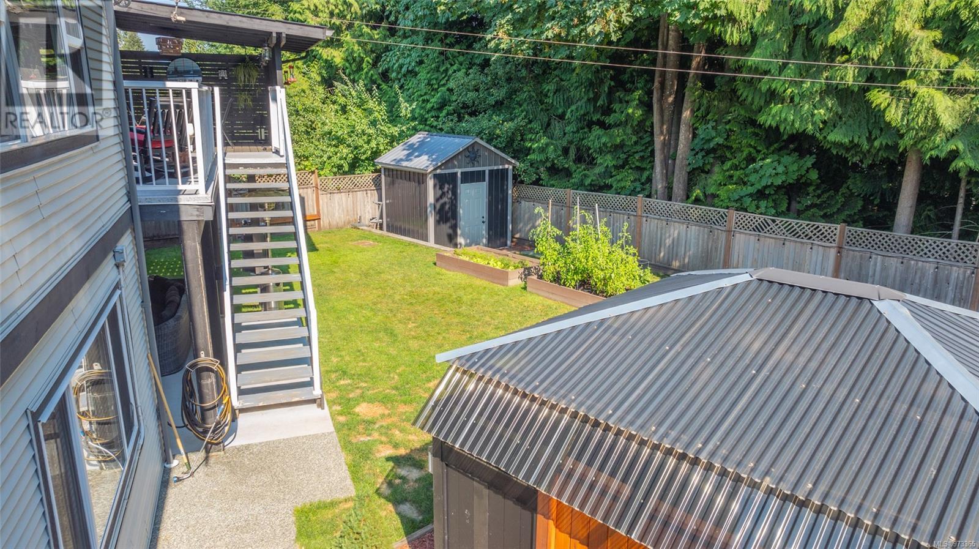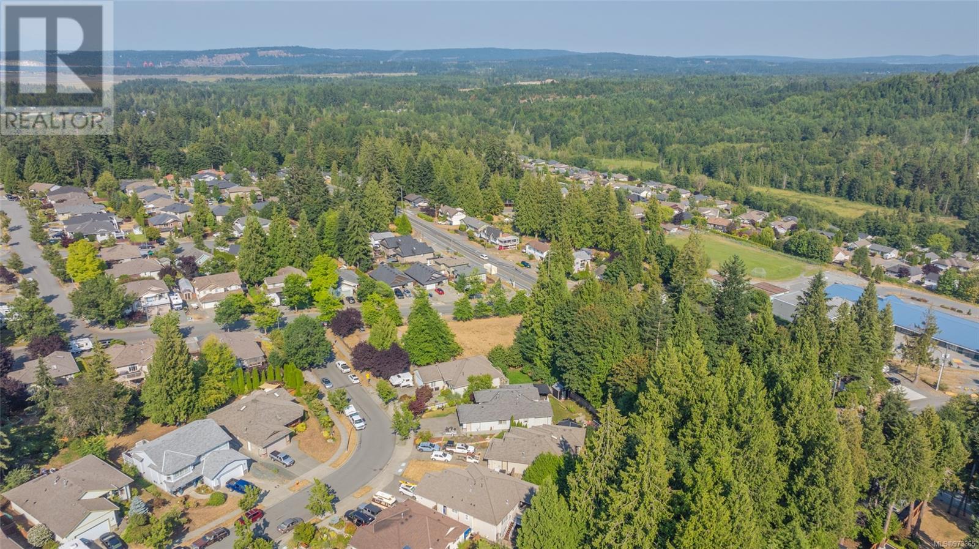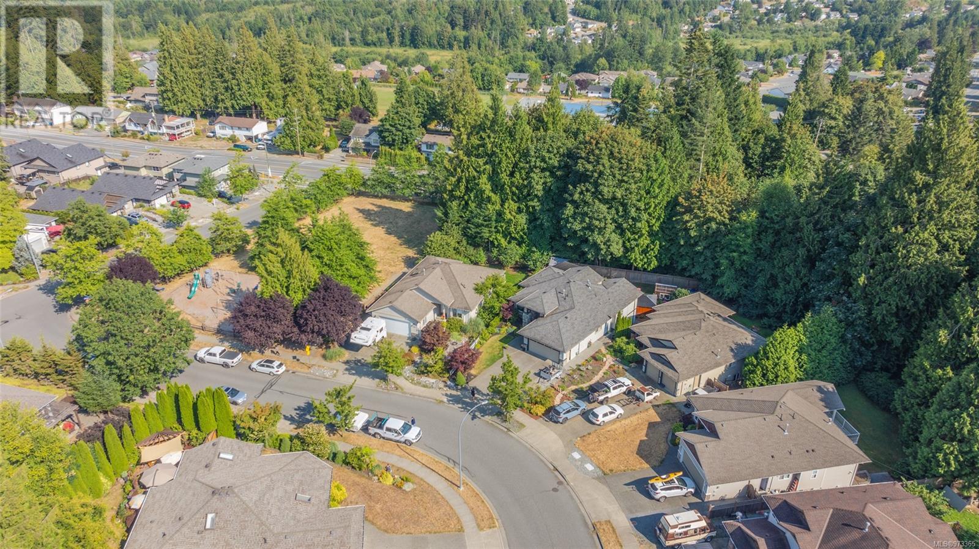4 Bedroom
3 Bathroom
3071 sqft
Contemporary
Fireplace
Air Conditioned
Forced Air
$1,074,900
Country Hills Executive Home with Impressive Curb Appeal! This spacious residence boasts 4 bedrooms + den and 3 bathrooms on the main level, complemented by a 2-bedroom in-law suite on the lower floor. The suite features a full-sized kitchen, a luxurious 4-piece bathroom, a cozy gas fireplace, in-suite laundry, a separate entrance, ample storage, and a charming covered patio. The kitchen is outfitted with stainless steel appliances including a gas range, hood fan, dishwasher, microwave, and fridge, making it the heart of this inviting home. Situated backing onto a tranquil greenbelt, the fully fenced and landscaped yard is a private oasis, showcasing a relaxing hot tub with a gazebo, a designated fire pit area, two garden sheds, and raised vegetable boxes. Enjoy outdoor living on the expansive deck accessible from the dining area or primary bedroom, featuring a cozy covered section and commanding views of the backyard. Additional features include an efficient gas furnace, hot water tank, and air conditioning system, ensuring year-round comfort and economy. Msmts are approx, verify if important. (id:57571)
Property Details
|
MLS® Number
|
973365 |
|
Property Type
|
Single Family |
|
Neigbourhood
|
Chase River |
|
Features
|
Curb & Gutter, Private Setting, Other |
|
Parking Space Total
|
4 |
|
Plan
|
Vip77860 |
|
Structure
|
Greenhouse |
Building
|
Bathroom Total
|
3 |
|
Bedrooms Total
|
4 |
|
Architectural Style
|
Contemporary |
|
Constructed Date
|
2006 |
|
Cooling Type
|
Air Conditioned |
|
Fireplace Present
|
Yes |
|
Fireplace Total
|
2 |
|
Heating Fuel
|
Natural Gas |
|
Heating Type
|
Forced Air |
|
Size Interior
|
3071 Sqft |
|
Total Finished Area
|
3071 Sqft |
|
Type
|
House |
Land
|
Access Type
|
Road Access |
|
Acreage
|
No |
|
Size Irregular
|
8058 |
|
Size Total
|
8058 Sqft |
|
Size Total Text
|
8058 Sqft |
|
Zoning Description
|
R1 |
|
Zoning Type
|
Residential |
Rooms
| Level |
Type |
Length |
Width |
Dimensions |
|
Lower Level |
Bedroom |
|
|
11'9 x 20'2 |
|
Lower Level |
Recreation Room |
|
|
21'1 x 16'0 |
|
Lower Level |
Bedroom |
|
|
16'2 x 16'10 |
|
Lower Level |
Bathroom |
|
|
4-Piece |
|
Lower Level |
Laundry Room |
|
|
5'7 x 5'8 |
|
Lower Level |
Other |
|
|
9'5 x 10'3 |
|
Main Level |
Entrance |
|
|
15'4 x 11'11 |
|
Main Level |
Other |
|
|
10'11 x 14'0 |
|
Main Level |
Laundry Room |
|
|
6'8 x 6'9 |
|
Main Level |
Bedroom |
|
|
11'0 x 11'11 |
|
Main Level |
Kitchen |
|
|
12'2 x 11'11 |
|
Main Level |
Dining Room |
|
|
12'8 x 9'10 |
|
Main Level |
Living Room |
|
|
18'1 x 16'0 |
|
Main Level |
Primary Bedroom |
|
|
16'2 x 15'11 |
|
Main Level |
Ensuite |
|
|
3-Piece |
|
Main Level |
Bathroom |
|
|
3-Piece |
|
Additional Accommodation |
Kitchen |
|
|
20'3 x 13'11 |





