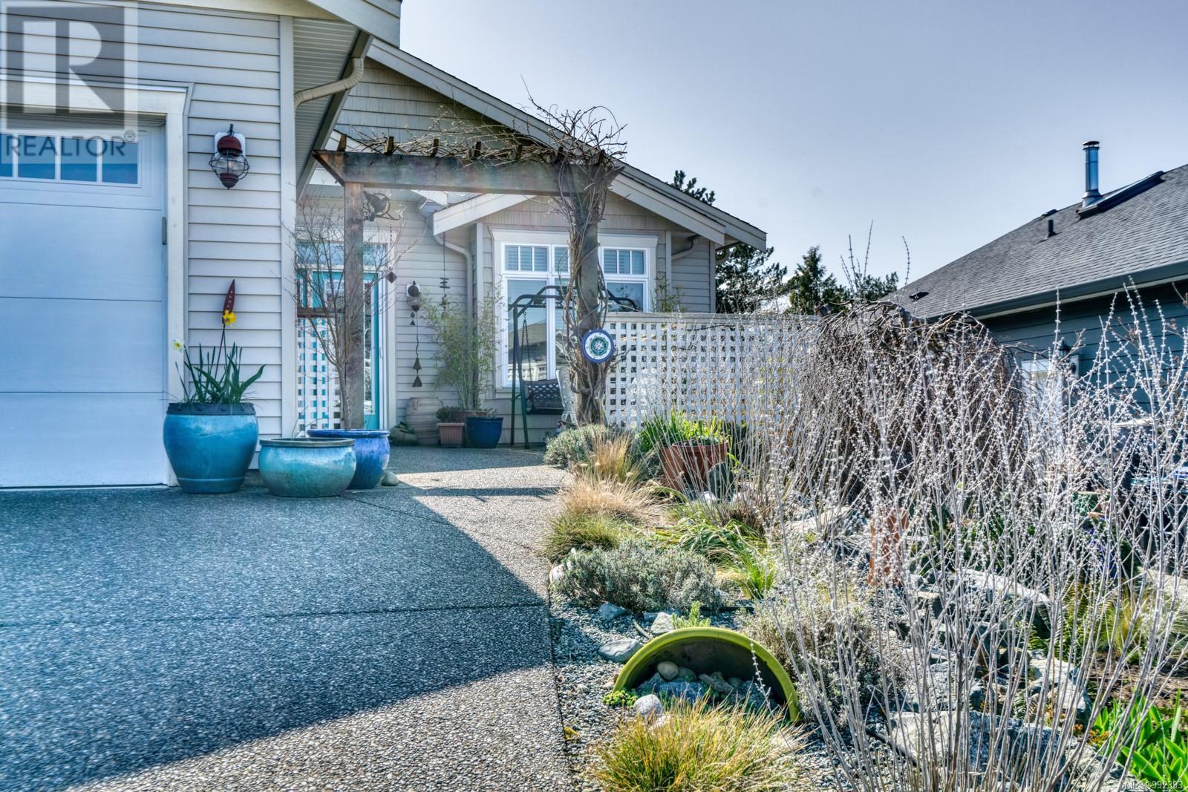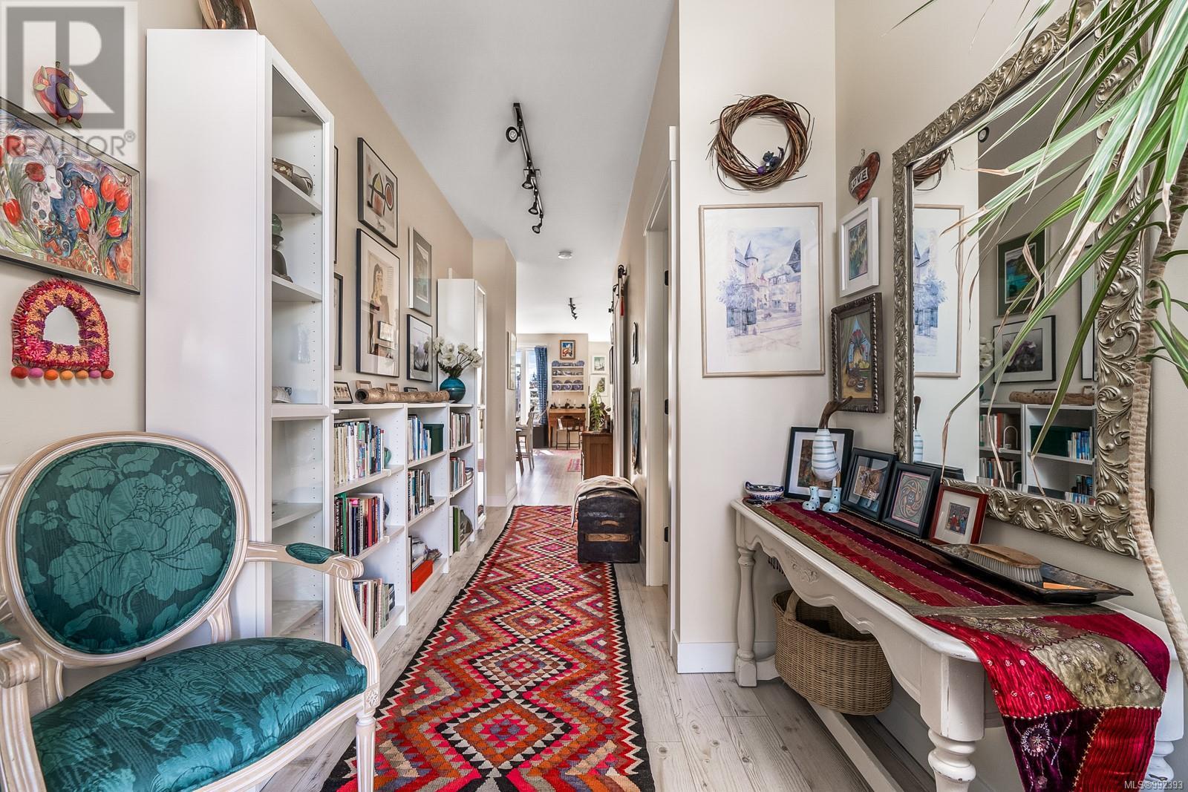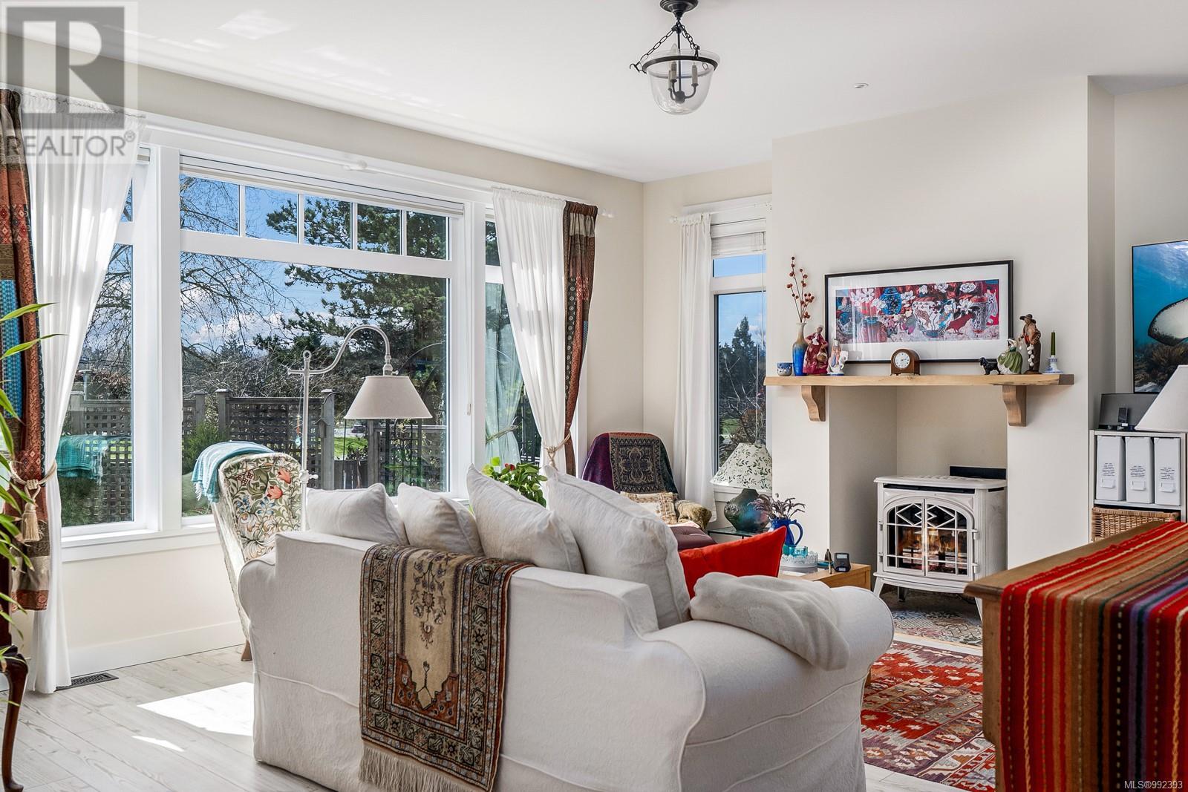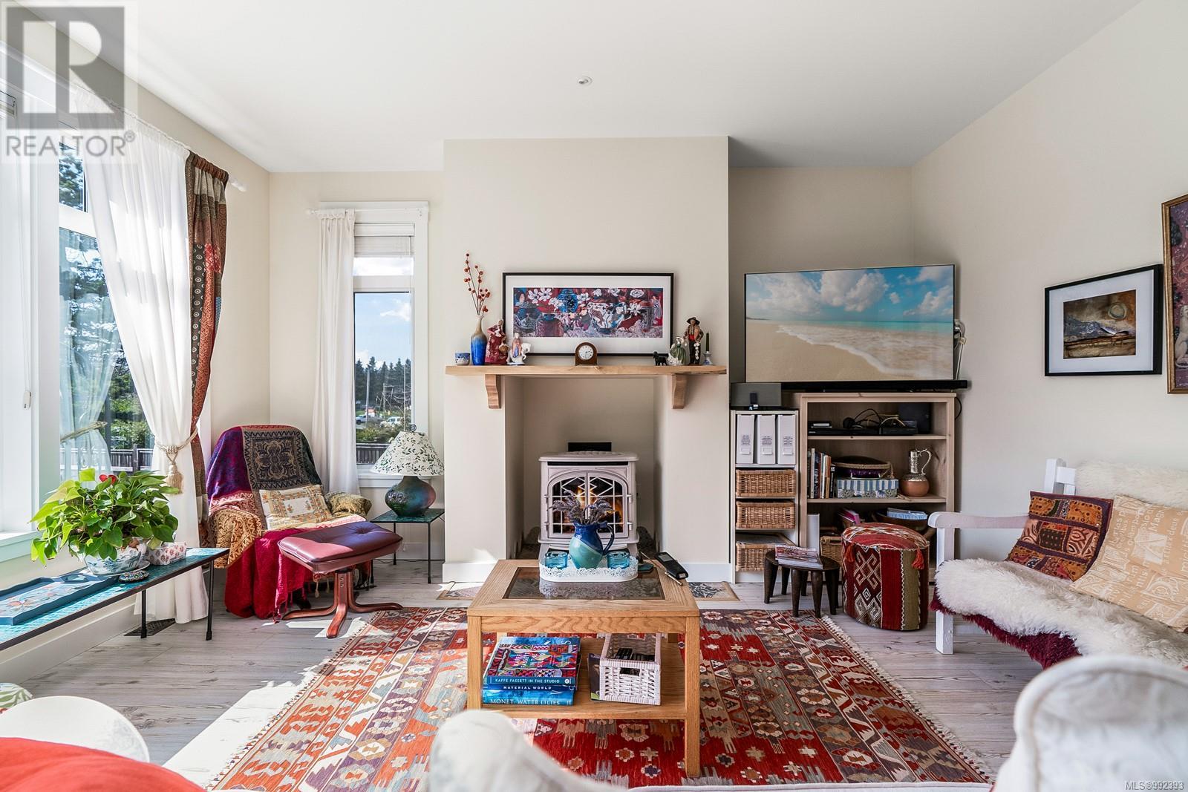3 Bedroom
2 Bathroom
Fireplace
Forced Air
$939,900
Welcome home to this bright, sun-drenched, south-facing custom 3-bed, 2-bath rancher in the heart of Cedar! Thoughtfully designed with unique features, this home boasts imported Spanish tiles, a massive Caesarstone kitchen island perfect for entertaining, with an induction range in place and gas range hook up available. The energy-efficient free-standing gas fireplace with a stunning live edge mantle is perfect for lounging by on cozy nights and chilly mornings. Relax in the luxurious free-standing soaker tub after a day exploring nearby park trails. The house is also equipped with a high efficiancy gas furnace and an on demand tankless hot water heater. Enjoy the best of country living just steps from cafes, pubs, restaurants, a grocery store, and the renowned Cedar Farmers Market. The fully fenced and gated backyard is a private oasis with two patios, an outdoor shower, a goldfish pond, and lush, drought-tolerant plantings with a drip system. Grow your own produce with raised beds, grape arbors, raspberries, strawberries, and blueberries established. With abundant birdlife, breathtaking sunsets, and a welcoming community, this is more than a house—it’s a lifestyle. Don’t miss out on this one-of-a-kind gem! (id:57571)
Property Details
|
MLS® Number
|
992393 |
|
Property Type
|
Single Family |
|
Neigbourhood
|
Cedar |
|
Features
|
Park Setting, Southern Exposure, Other |
|
Parking Space Total
|
3 |
|
Plan
|
Epp3591 |
|
Structure
|
Shed |
Building
|
Bathroom Total
|
2 |
|
Bedrooms Total
|
3 |
|
Constructed Date
|
2018 |
|
Fireplace Present
|
Yes |
|
Fireplace Total
|
1 |
|
Heating Fuel
|
Natural Gas |
|
Heating Type
|
Forced Air |
|
Total Finished Area
|
1716 Sqft |
|
Type
|
House |
Land
|
Access Type
|
Road Access |
|
Acreage
|
No |
|
Size Irregular
|
7570 |
|
Size Total
|
7570 Sqft |
|
Size Total Text
|
7570 Sqft |
|
Zoning Description
|
Cd8 |
|
Zoning Type
|
Residential |
Rooms
| Level |
Type |
Length |
Width |
Dimensions |
|
Main Level |
Mud Room |
|
5 ft |
Measurements not available x 5 ft |
|
Main Level |
Laundry Room |
|
|
10'8 x 7'11 |
|
Main Level |
Bedroom |
11 ft |
|
11 ft x Measurements not available |
|
Main Level |
Kitchen |
|
|
12'1 x 12'1 |
|
Main Level |
Dining Room |
|
|
15'5 x 12'2 |
|
Main Level |
Living Room |
|
|
14'11 x 14'10 |
|
Main Level |
Bedroom |
|
|
10'7 x 9'10 |
|
Main Level |
Bathroom |
|
|
4-Piece |
|
Main Level |
Ensuite |
|
|
3-Piece |
|
Main Level |
Primary Bedroom |
|
|
13'2 x 11'11 |
|
Main Level |
Entrance |
|
|
8'1 x 7'2 |











































