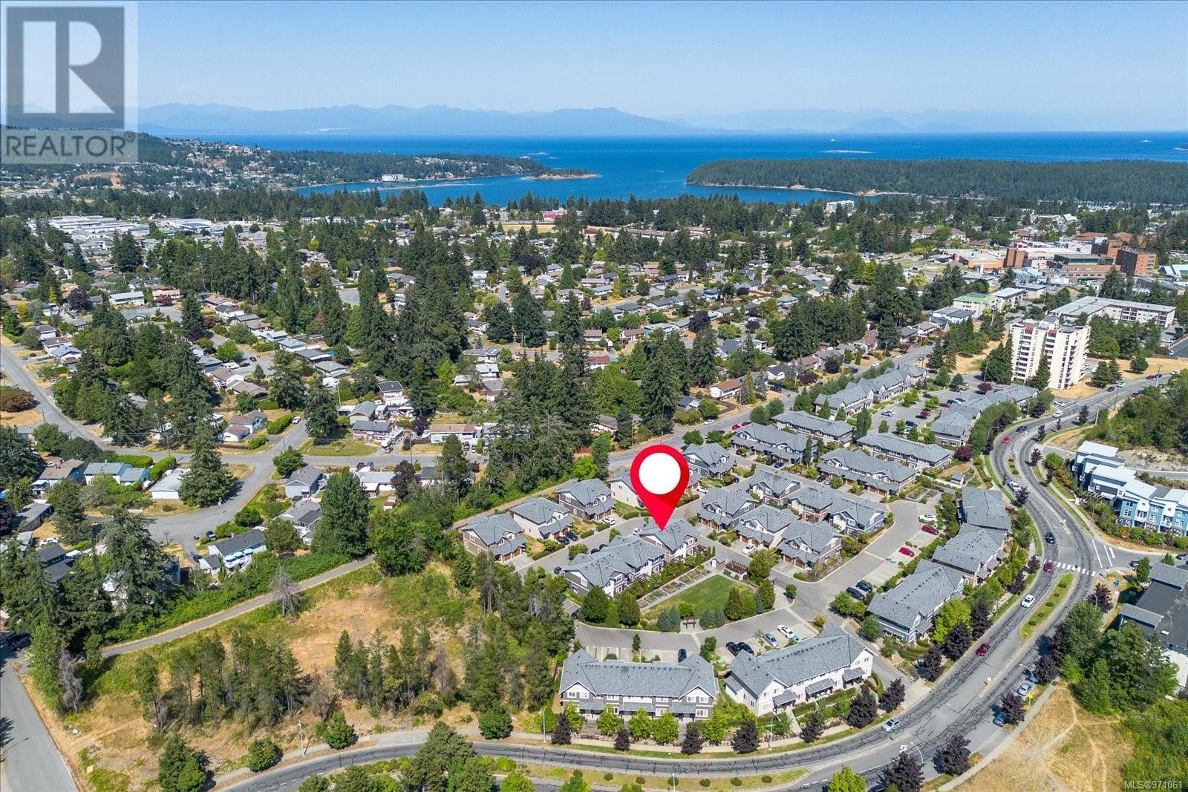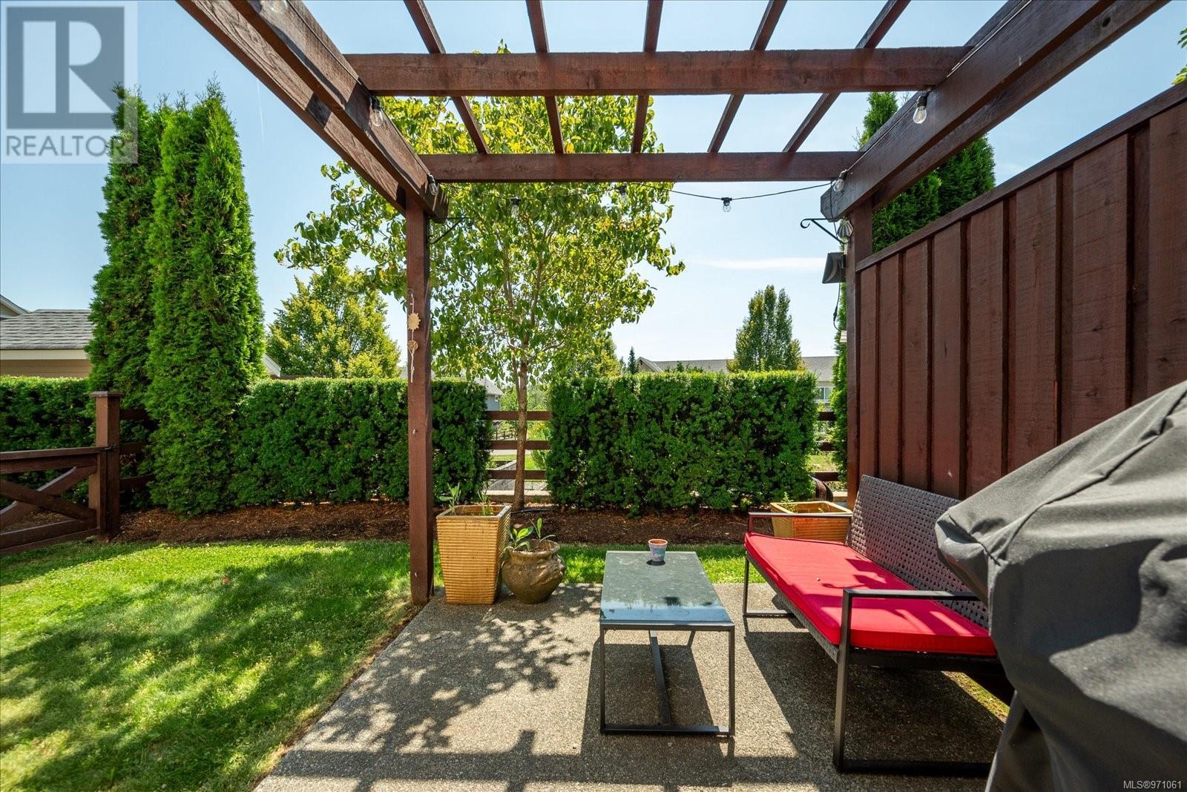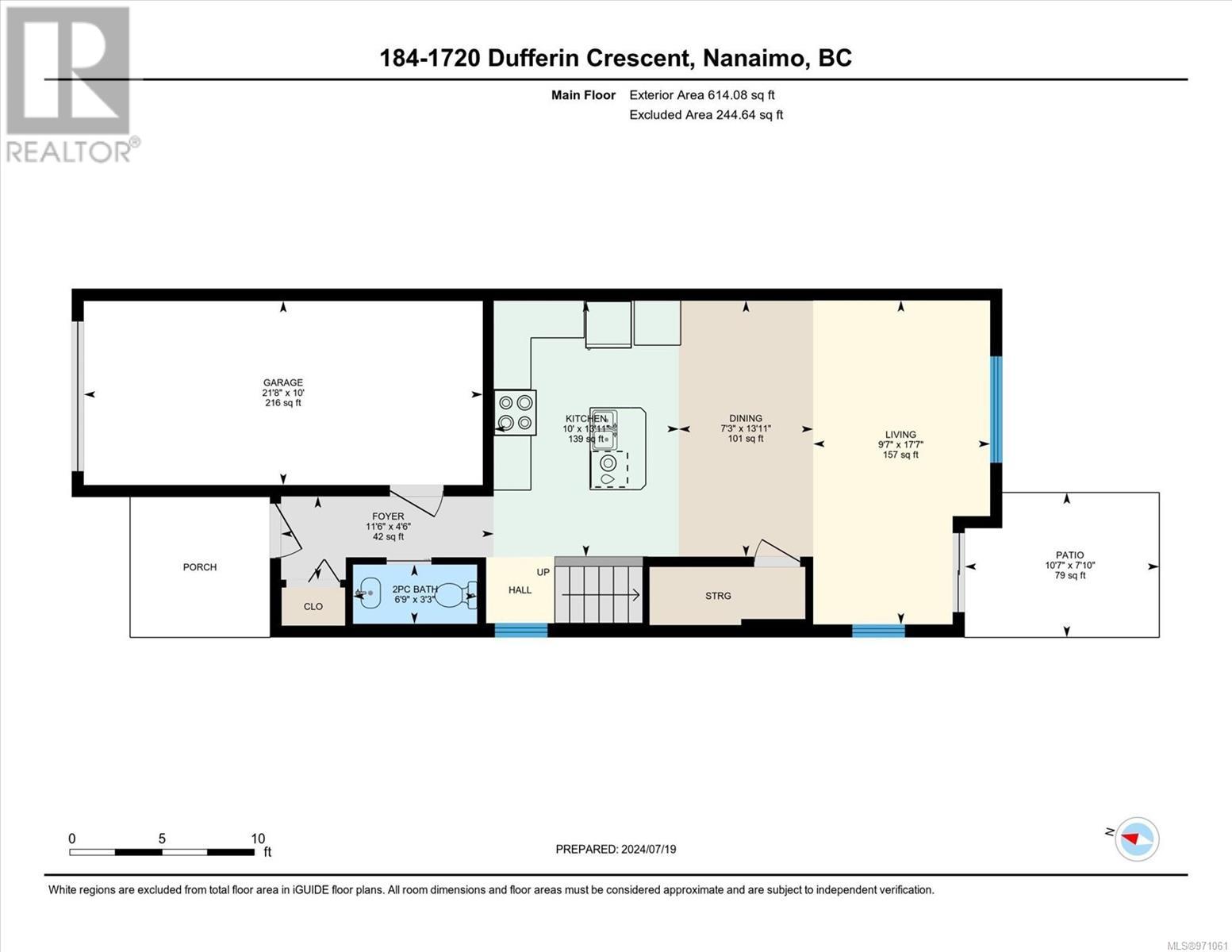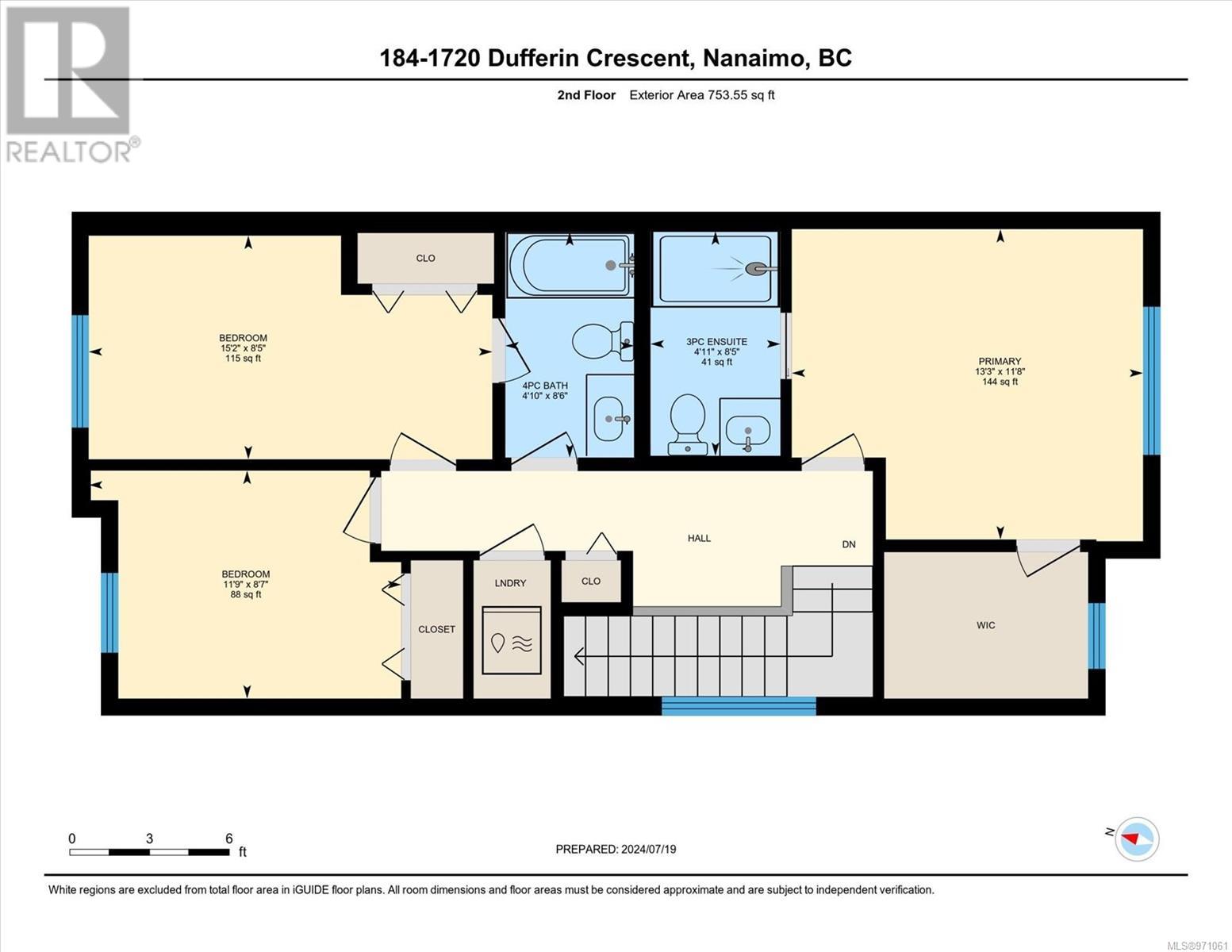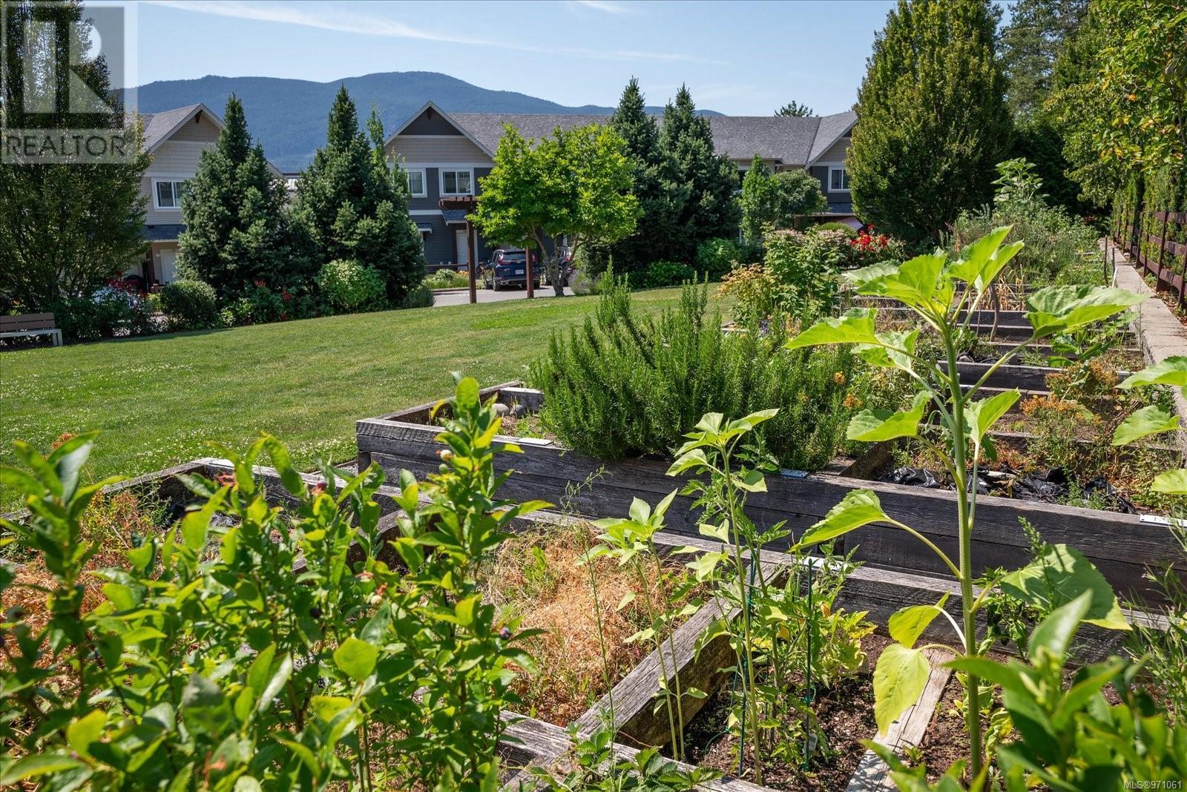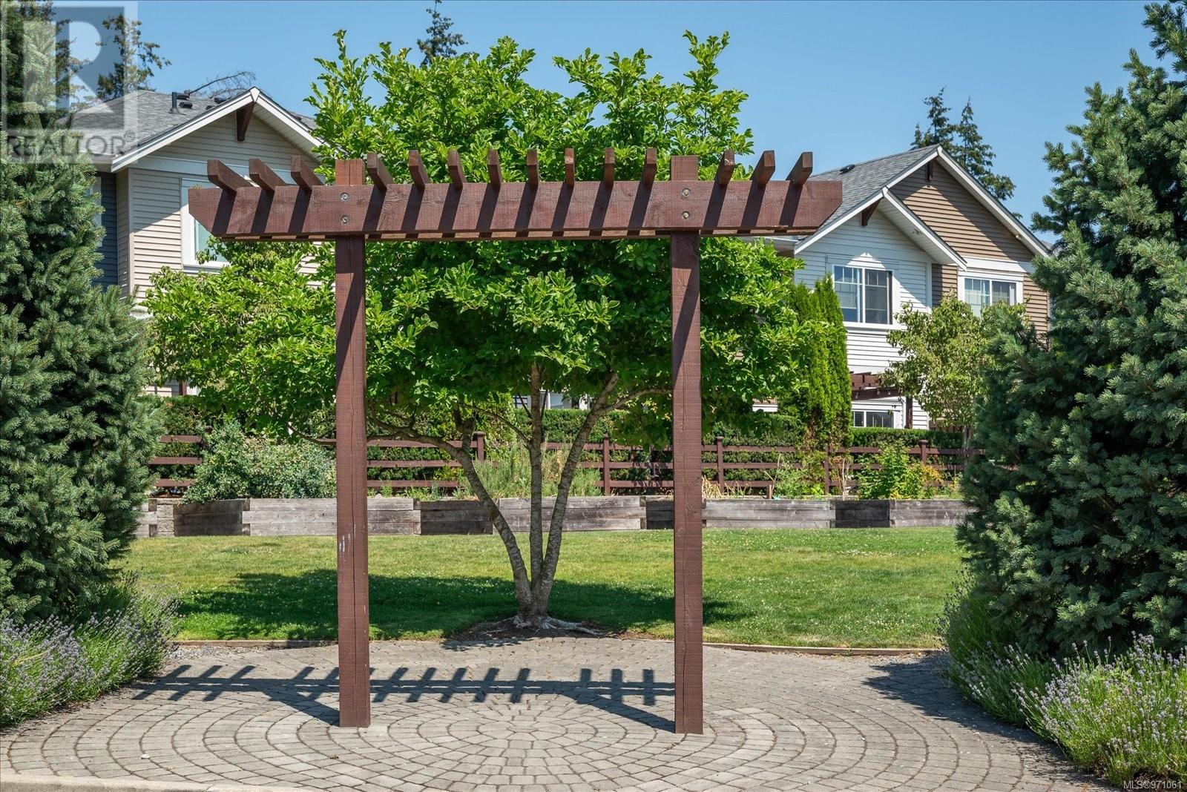3 Bedroom
3 Bathroom
1583 sqft
Air Conditioned
Baseboard Heaters, Heat Pump
$610,000Maintenance,
$380 Monthly
Welcome to Unit 184 at The Village at Summerhill, a modern 3-bedroom, 3-bathroom townhome ideally situated in central Nanaimo. Built in 2015 by Gablecraft Homes, this family-friendly complex offers the perfect blend of convenience and contemporary living. Located on the Bowen Road corridor, you can walk to grocery stores, restaurants, banks, the Nanaimo hospital, and various outdoor activities within 2-5 minutes. The main level features an open floor plan with 9' ceilings and large picture windows, creating a bright and welcoming space. The kitchen and dining area are equipped with stainless steel appliances, including a fridge and stove from 2021, as well as a new dishwasher in 2024. Custom shaker-style cabinetry and an island provide ample storage and counter space, while a custom pantry adds a touch of practicality. The main level also includes a 2-piece bathroom and interior access to the enclosed garage. Upstairs, you will find three well-sized bedrooms and a convenient laundry closet (new washer and dryer in April 2024). The primary suite boasts a walk-in closet and a bright 3-piece ensuite bathroom. Recent updates to the home include a new heat pump and AC unit installed in 2022, as well as a new hot water tank from the same year. The private fenced backyard offers a perfect space for outdoor activities and relaxation. One of the unique features of The Village at Summerhill is the community garden beds, where residents can grow and maintain their own vegetable gardens. This well-run strata allows both pets and rentals with no age restrictions, making it an ideal choice for families and investors alike. All measurements are approximate. Don't miss this opportunity to own a modern, conveniently located townhome in Nanaimo. Contact us today to schedule a viewing! https://nanaimophotography.hd.pics/view/?s=1604767&d=824&nohit=1 (id:57571)
Property Details
|
MLS® Number
|
971061 |
|
Property Type
|
Single Family |
|
Neigbourhood
|
Central Nanaimo |
|
Community Features
|
Pets Allowed, Family Oriented |
|
Features
|
Central Location, Cul-de-sac, Curb & Gutter, Level Lot, Private Setting, Other |
|
Parking Space Total
|
2 |
|
Plan
|
Eps502 |
|
Structure
|
Patio(s) |
|
View Type
|
Mountain View |
Building
|
Bathroom Total
|
3 |
|
Bedrooms Total
|
3 |
|
Constructed Date
|
2015 |
|
Cooling Type
|
Air Conditioned |
|
Fire Protection
|
Sprinkler System-fire |
|
Heating Type
|
Baseboard Heaters, Heat Pump |
|
Size Interior
|
1583 Sqft |
|
Total Finished Area
|
1367 Sqft |
|
Type
|
Row / Townhouse |
Land
|
Access Type
|
Road Access |
|
Acreage
|
No |
|
Zoning Description
|
R8 |
|
Zoning Type
|
Multi-family |
Rooms
| Level |
Type |
Length |
Width |
Dimensions |
|
Second Level |
Primary Bedroom |
|
|
11'8 x 13'3 |
|
Second Level |
Bedroom |
|
|
8'7 x 11'9 |
|
Second Level |
Bedroom |
|
|
8'5 x 15'2 |
|
Second Level |
Ensuite |
|
|
3-Piece |
|
Second Level |
Bathroom |
|
|
3-Piece |
|
Main Level |
Patio |
|
|
7'10 x 10'7 |
|
Main Level |
Living Room |
|
|
17'7 x 9'7 |
|
Main Level |
Kitchen |
|
10 ft |
Measurements not available x 10 ft |
|
Main Level |
Entrance |
|
|
4'6 x 11'6 |
|
Main Level |
Dining Room |
|
|
13'11 x 7'3 |
|
Main Level |
Bathroom |
|
|
2-Piece |



