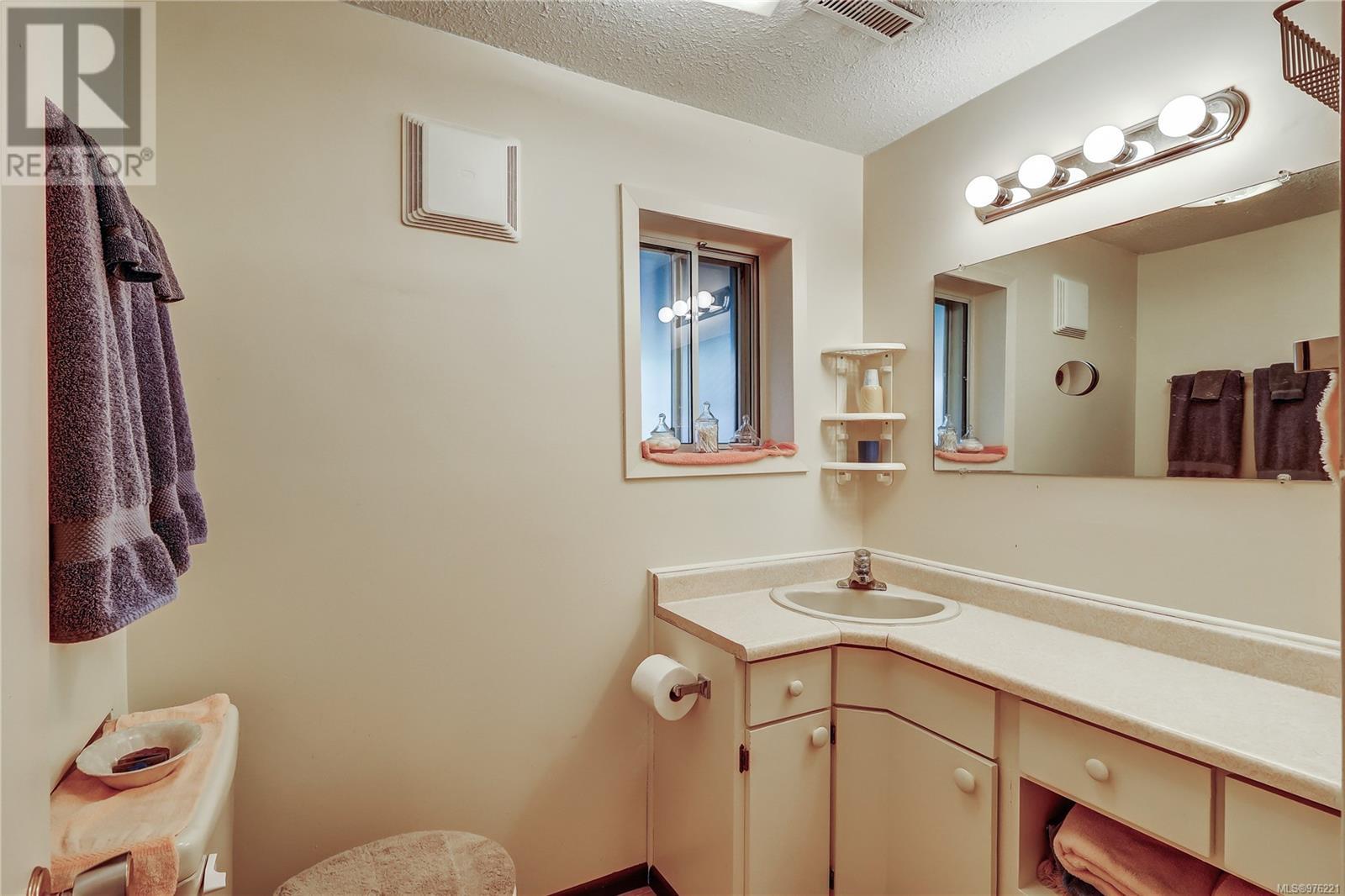4 Bedroom
3 Bathroom
2642 sqft
Fireplace
None
Forced Air
$689,900
This quintessential family home with a classic 3 bed up 1 down 3 bath layout perfect for family living is now ready for new owners after 36 yrs with the same loving Family. Situated in Nanaimo's University District just a short walk from the Ice Centre, Pool and Fitness Centre, this home is close to transit and all amenities yet the street itself is used mostly by local traffic only. Home sits on a large, level lot with apple and pear trees along with both red and white grape vines if you happen to like wine making. Backyard is also fully fenced. There is room for a small RV or extra parking at the side of the driveway. Perimeter drains in the front were serviced 5 or 6 years ago and the roof is approximately 10 years old. Still heated with forced air oil however the furnace is serviced annually and in great shape. Natural gas is also available on the road. Additional attic insulation was added approx. 2018. Several windows and dining room slider have been updated to vinyl thermopane. (id:57571)
Property Details
|
MLS® Number
|
976221 |
|
Property Type
|
Single Family |
|
Neigbourhood
|
University District |
|
Features
|
Central Location, Curb & Gutter, Level Lot, Other |
|
Parking Space Total
|
2 |
|
Structure
|
Shed |
Building
|
Bathroom Total
|
3 |
|
Bedrooms Total
|
4 |
|
Constructed Date
|
1975 |
|
Cooling Type
|
None |
|
Fireplace Present
|
Yes |
|
Fireplace Total
|
2 |
|
Heating Fuel
|
Oil |
|
Heating Type
|
Forced Air |
|
Size Interior
|
2642 Sqft |
|
Total Finished Area
|
2642 Sqft |
|
Type
|
House |
Land
|
Access Type
|
Road Access |
|
Acreage
|
No |
|
Size Irregular
|
9148 |
|
Size Total
|
9148 Sqft |
|
Size Total Text
|
9148 Sqft |
|
Zoning Description
|
R1 |
|
Zoning Type
|
Residential |
Rooms
| Level |
Type |
Length |
Width |
Dimensions |
|
Lower Level |
Bedroom |
|
|
13'8 x 13'7 |
|
Lower Level |
Workshop |
|
|
11'11 x 11'5 |
|
Lower Level |
Pantry |
|
|
7'8 x 11'5 |
|
Lower Level |
Laundry Room |
|
|
9'1 x 5'4 |
|
Lower Level |
Hobby Room |
|
|
27'3 x 11'5 |
|
Lower Level |
Bathroom |
|
|
9'11 x 5'7 |
|
Lower Level |
Exercise Room |
|
|
10'2 x 11'1 |
|
Lower Level |
Family Room |
|
|
24'6 x 13'6 |
|
Main Level |
Ensuite |
|
|
3'2 x 7'7 |
|
Main Level |
Bathroom |
|
|
5'7 x 12'9 |
|
Main Level |
Bedroom |
|
|
10'10 x 10'2 |
|
Main Level |
Bedroom |
|
|
9'10 x 10'2 |
|
Main Level |
Primary Bedroom |
|
|
12'2 x 12'9 |
|
Main Level |
Kitchen |
|
|
15'1 x 11'3 |
|
Main Level |
Dining Room |
|
|
9'5 x 11'2 |
|
Main Level |
Living Room |
|
|
22'10 x 14'2 |


















































