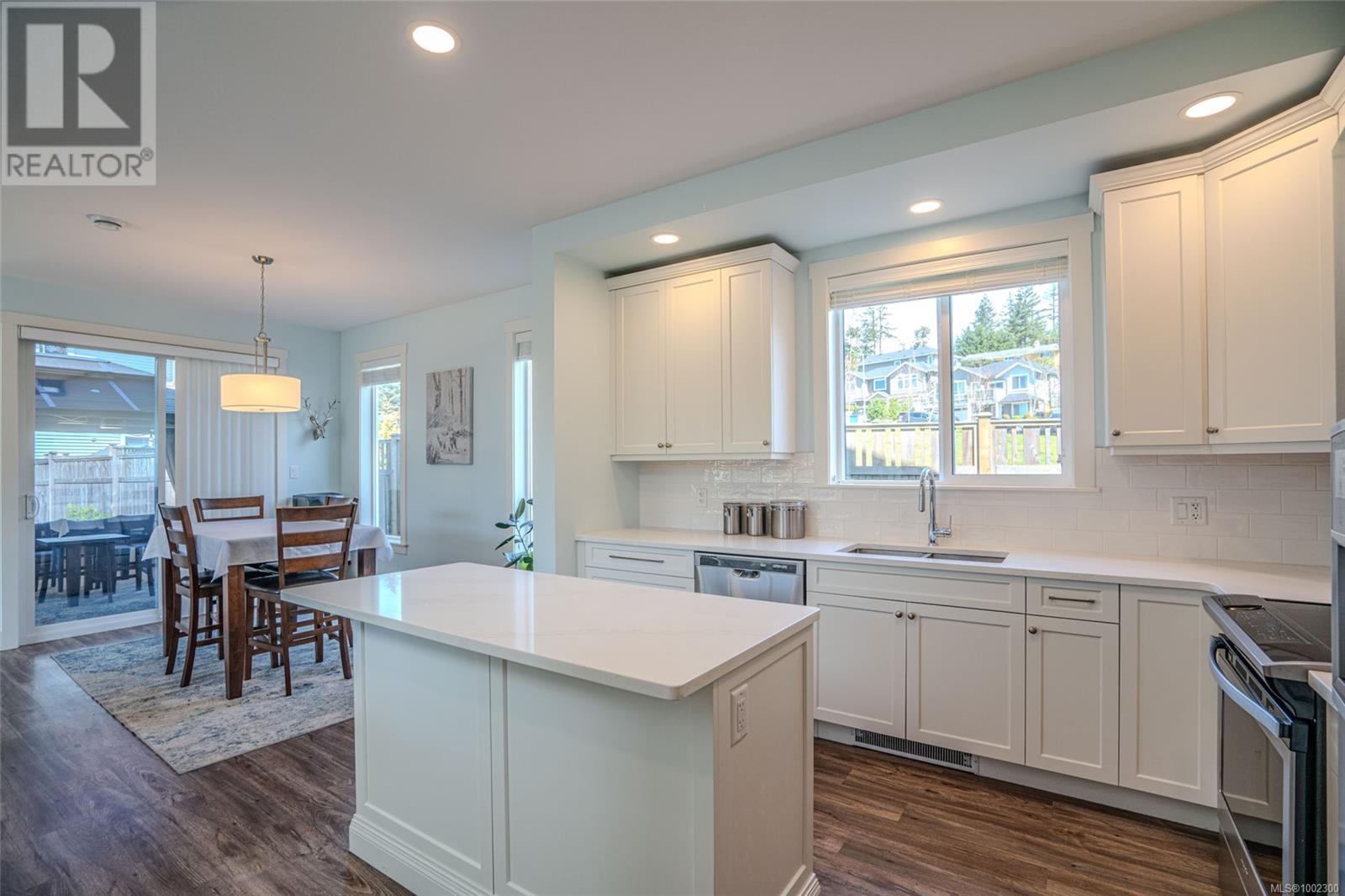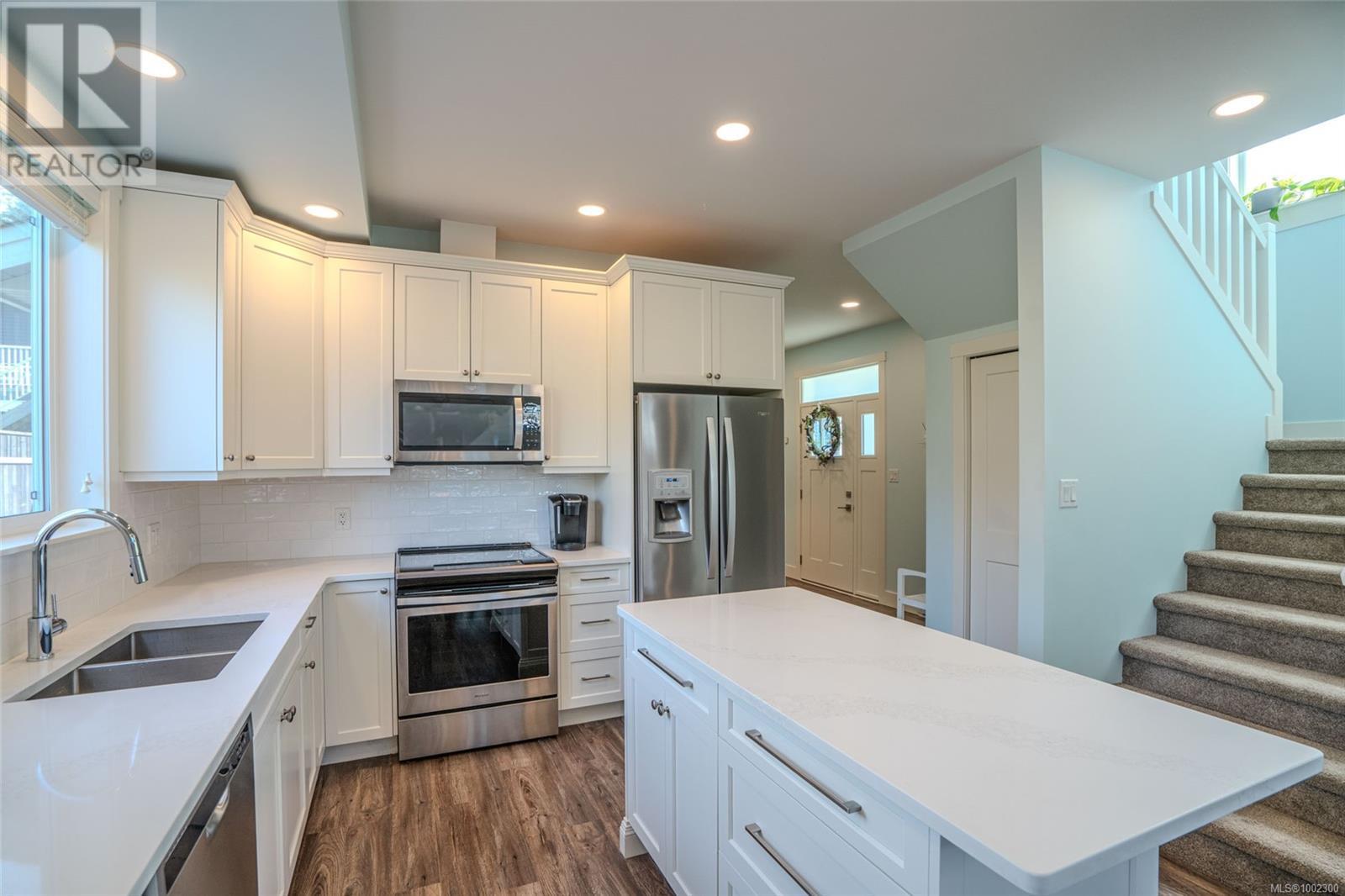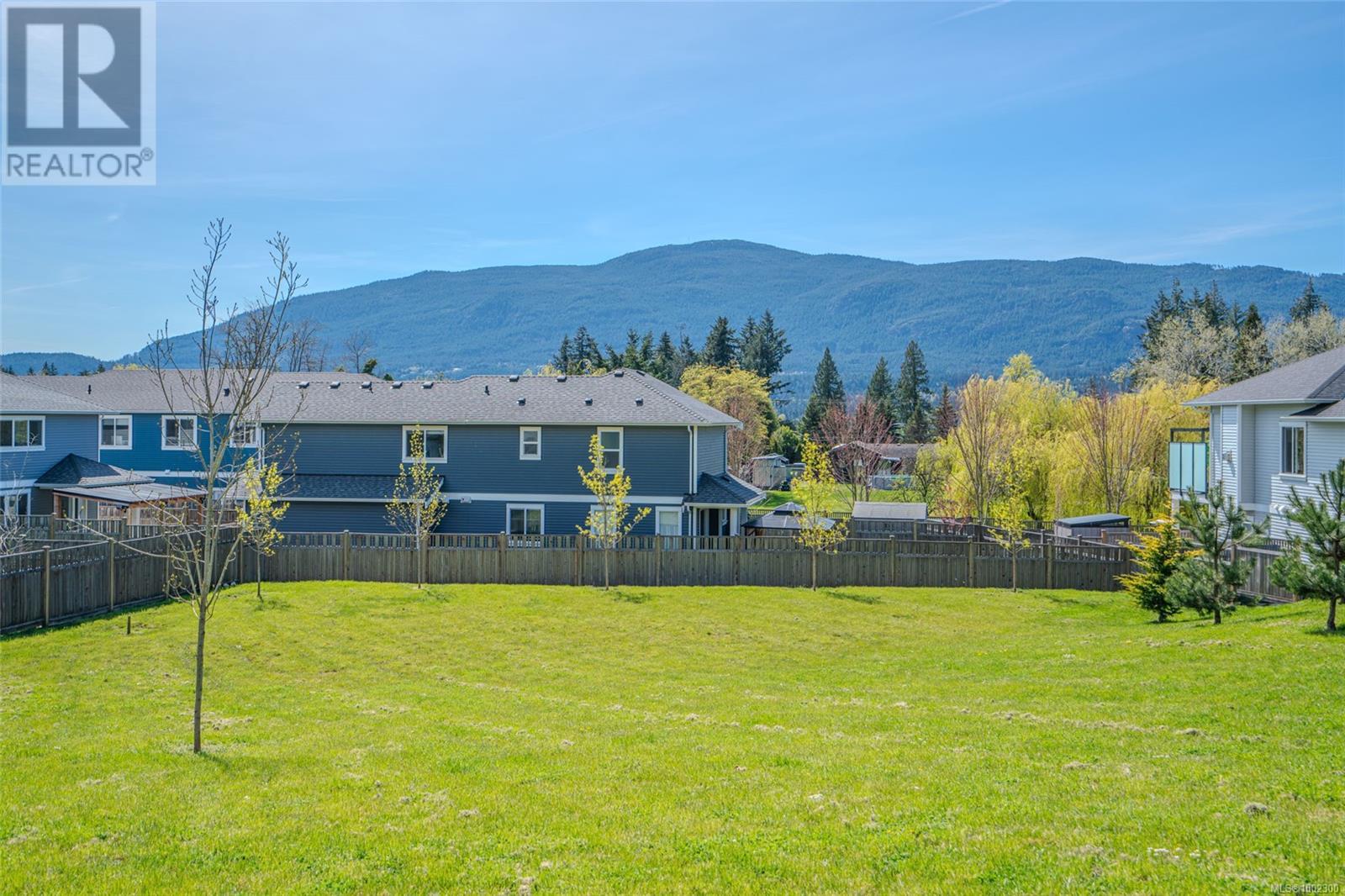3 Bedroom
3 Bathroom
2100 Sqft
Fireplace
See Remarks
Baseboard Heaters
$754,900
Looking for a home to be proud of? This 2021 detached half-duplex has been enjoyed by only one owner and located in the sought-after Diver Lake community! It offers an ideal blend of modern comfort and convenience. Tucked into a newer subdivision and backing onto a community park, the setting is both private and welcoming. The property features a double garage, extended driveway, and panhandle lot for added privacy. Inside, the home feels pristine, featuring a bright entryway, laundry room, powder room, and access to the garage. The open-concept main level includes a sleek kitchen with quartz counters, spacious living/dining area, and custom windows that fill the space with natural light. A sliding door opens to a sunny, south-facing backyard with mountain views. Upstairs are three generous bedrooms, including a primary with walk-in closet and ensuite with double sinks, plus a loft and full 4-piece bath. Move-in ready with nothing left to do. All measurements and data are approximate. (id:57571)
Property Details
|
MLS® Number
|
1002300 |
|
Property Type
|
Single Family |
|
Neigbourhood
|
Diver Lake |
|
Community Features
|
Pets Allowed, Family Oriented |
|
Parking Space Total
|
3 |
|
Plan
|
Eps6989 |
|
View Type
|
Mountain View |
Building
|
Bathroom Total
|
3 |
|
Bedrooms Total
|
3 |
|
Constructed Date
|
2020 |
|
Cooling Type
|
See Remarks |
|
Fireplace Present
|
Yes |
|
Fireplace Total
|
1 |
|
Heating Fuel
|
Electric |
|
Heating Type
|
Baseboard Heaters |
|
Size Interior
|
2100 Sqft |
|
Total Finished Area
|
1769 Sqft |
|
Type
|
House |
Land
|
Acreage
|
No |
|
Size Irregular
|
4120 |
|
Size Total
|
4120 Sqft |
|
Size Total Text
|
4120 Sqft |
|
Zoning Type
|
Residential |
Rooms
| Level |
Type |
Length |
Width |
Dimensions |
|
Second Level |
Ensuite |
|
|
8'6 x 7'4 |
|
Second Level |
Primary Bedroom |
|
|
13'11 x 13'6 |
|
Second Level |
Bathroom |
|
|
10'7 x 7'4 |
|
Second Level |
Bedroom |
|
|
12'7 x 9'8 |
|
Second Level |
Bedroom |
|
|
11'2 x 14'1 |
|
Second Level |
Recreation Room |
|
|
25'9 x 9'2 |
|
Main Level |
Living Room |
|
|
15'5 x 11'11 |
|
Main Level |
Dining Room |
|
9 ft |
Measurements not available x 9 ft |
|
Main Level |
Kitchen |
|
|
10'8 x 11'6 |
|
Main Level |
Storage |
|
|
6'6 x 2'9 |
|
Main Level |
Bathroom |
|
|
6'6 x 6'4 |
|
Main Level |
Laundry Room |
|
|
6'6 x 6'8 |
|
Main Level |
Entrance |
|
|
13'5 x 7'1 |
















































