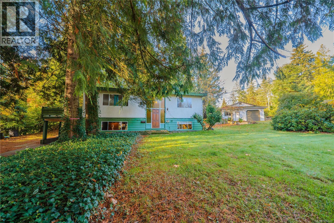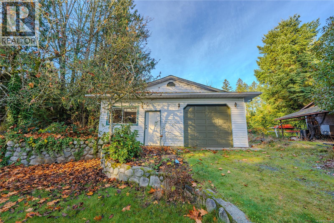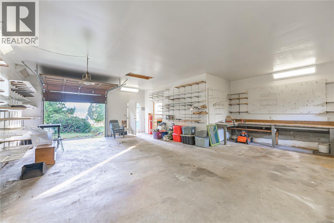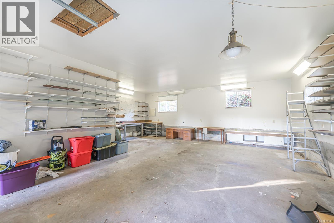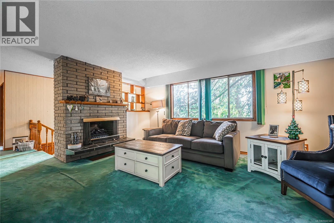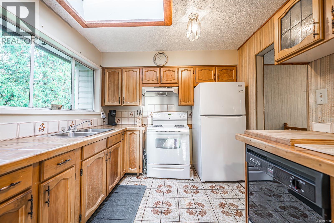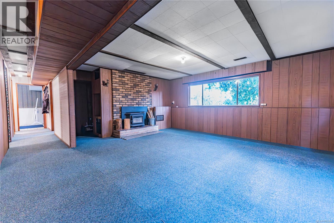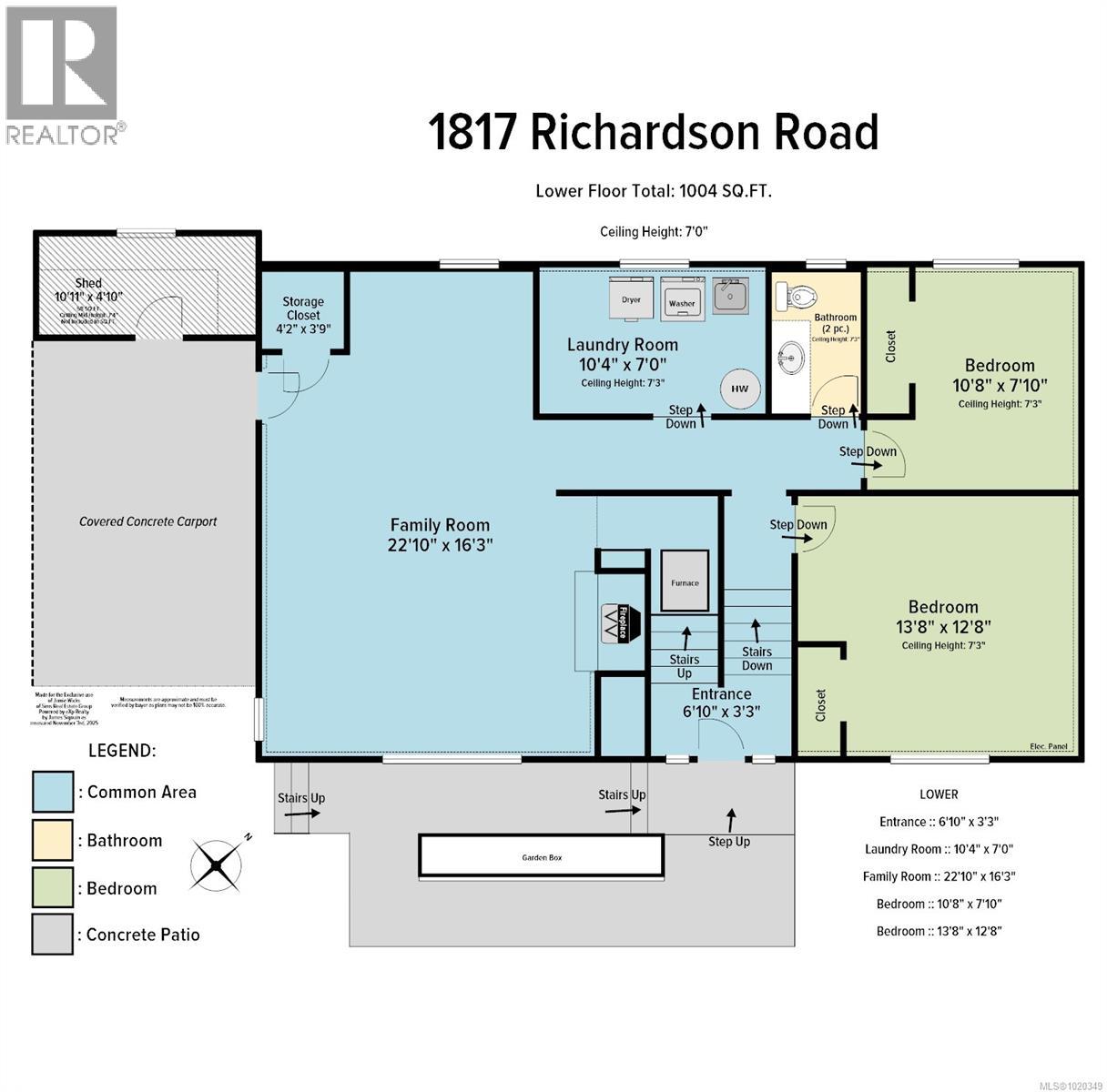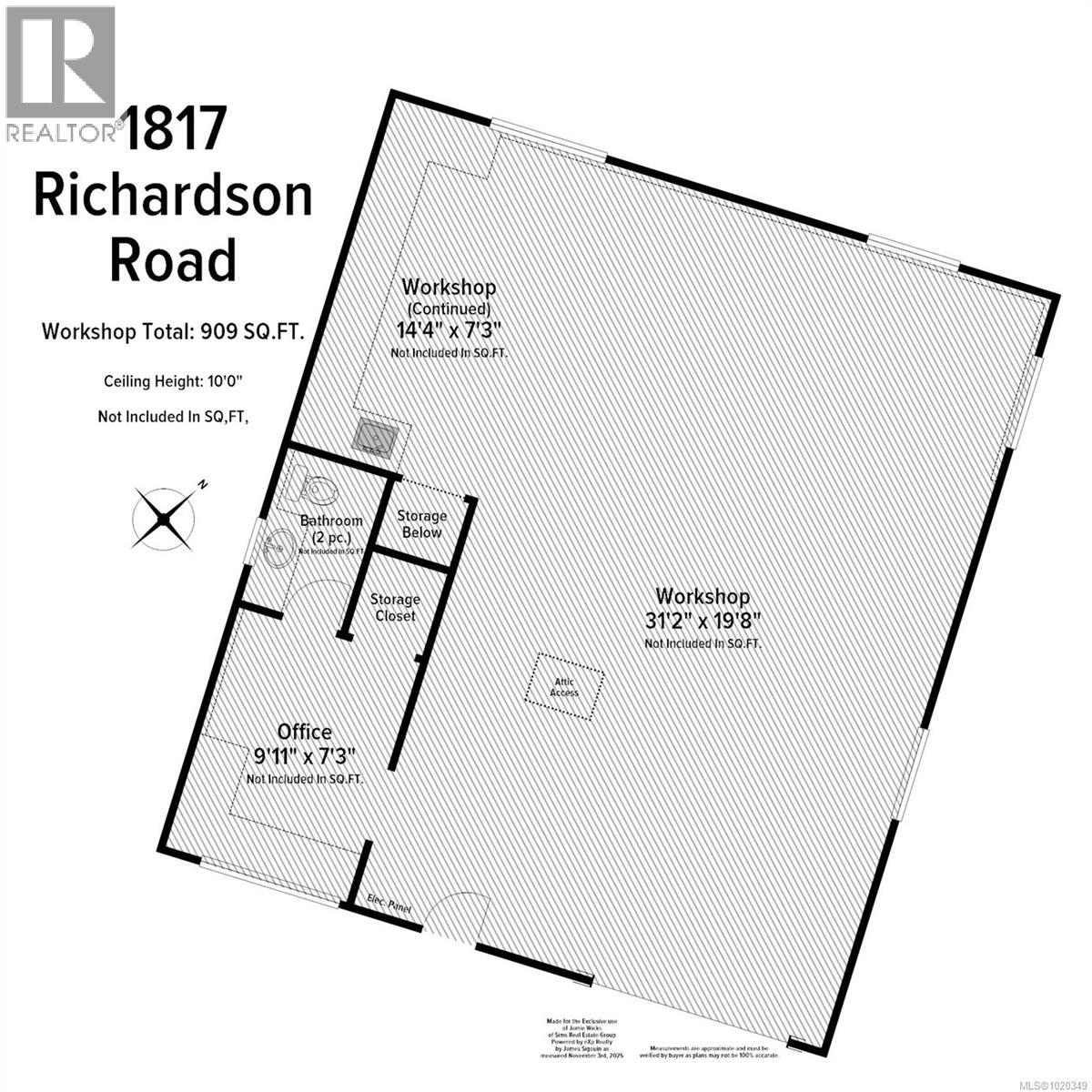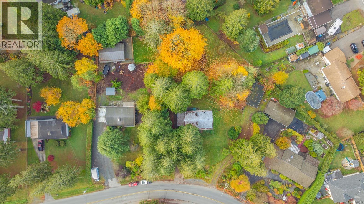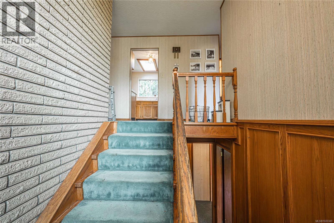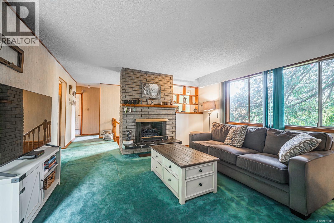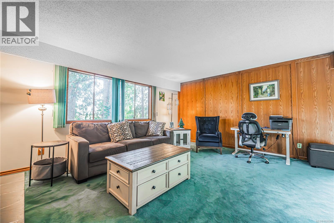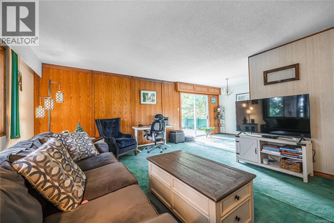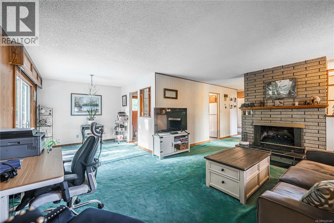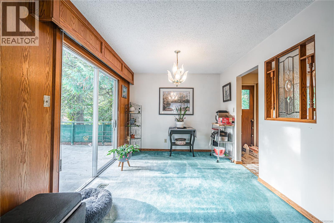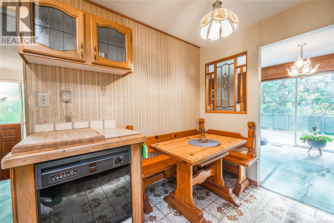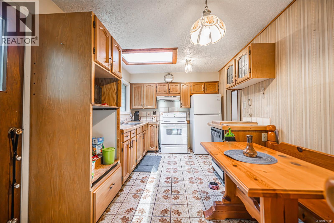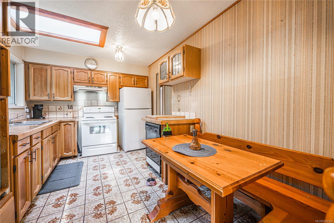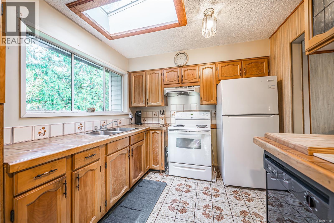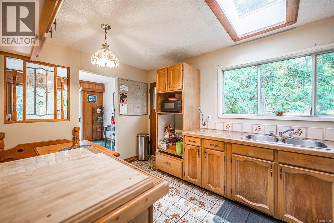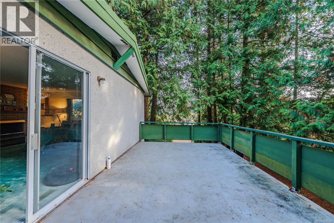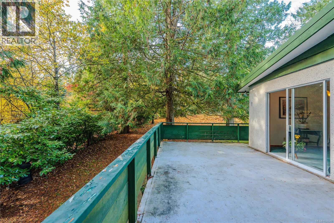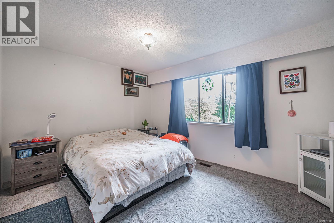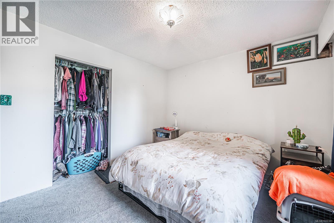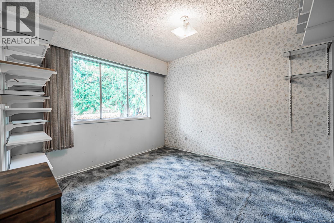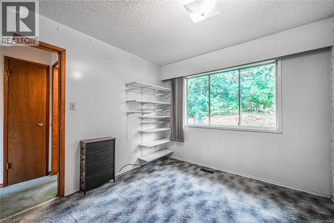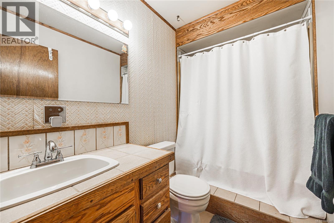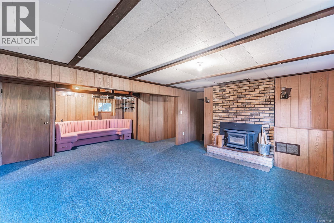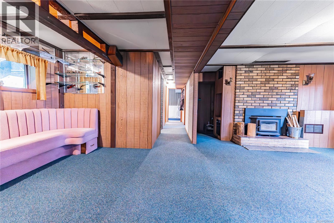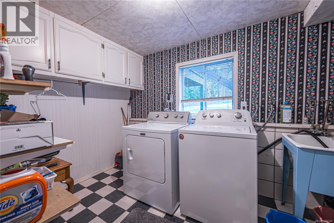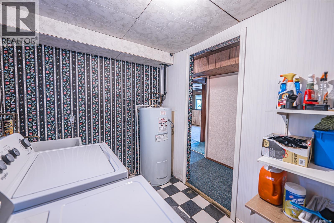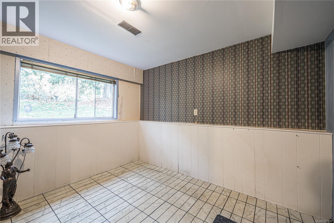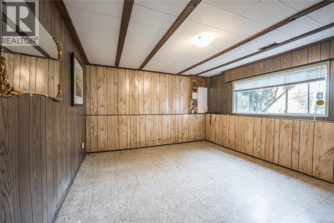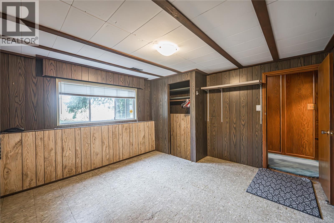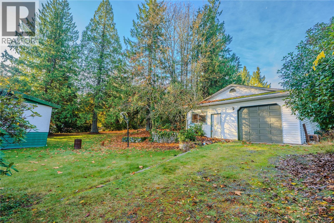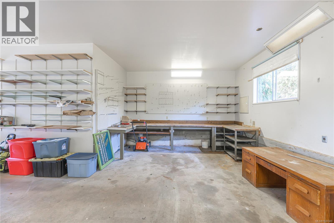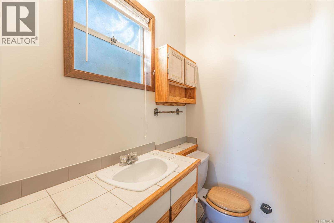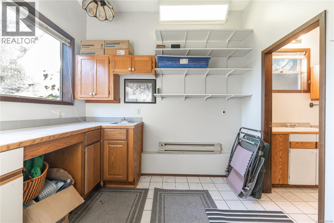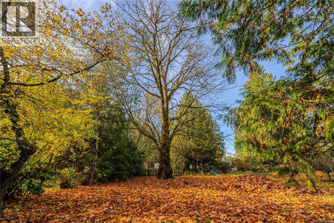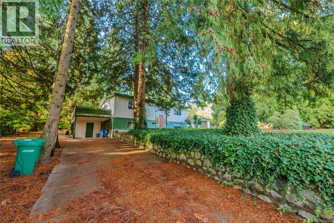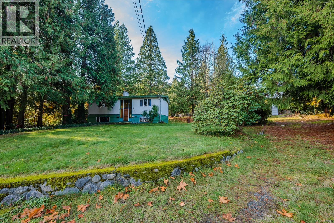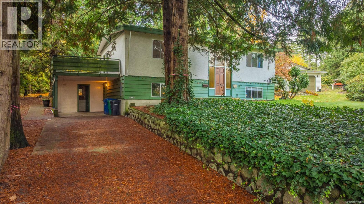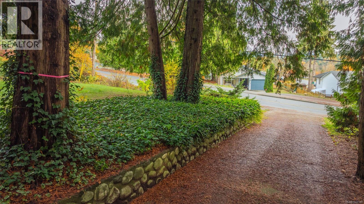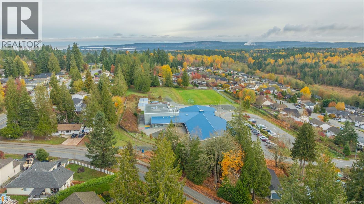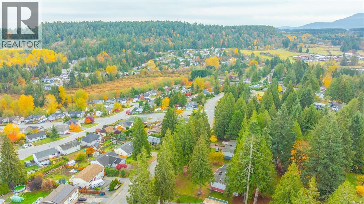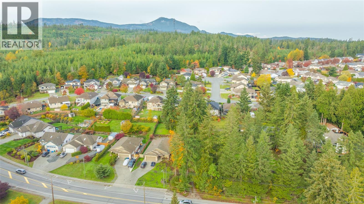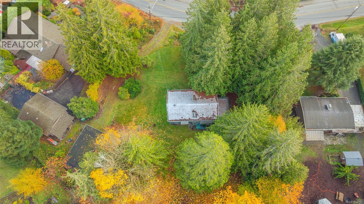4 Bedroom
2 Bathroom
2,019 ft2
Fireplace
Air Conditioned
Forced Air, Heat Pump
$775,000
Discover the amazing potential of this 2,019 sqft split-level home set on a spacious and relatively flat 0.62-acre lot in desirable Cinnabar Valley! Featuring 4 bedrooms & 2 bathrooms, this property offers comfort, flexibility, and room to grow. Zoned R5, it invites exciting possibilities—buyers to do their own due diligence regarding potential subdivision or carriage home conversion. The property includes a powered and plumbed 909 sqft detached workshop w/10-ft ceilings, a bathroom & its own driveway—perfect for hobbyists, storage, or future development. Enjoy efficient comfort with a heat pump, & appreciate the unbeatable location—just steps from Cinnabar Valley Elementary in the heart of one of Nanaimo’s best family neighbourhoods and just minutes from Nanaimo river swimming and outdoor trails. A rare opportunity with endless options! Measurements are approximate, verify if important. (id:57571)
Property Details
|
MLS® Number
|
1020349 |
|
Property Type
|
Single Family |
|
Neigbourhood
|
Chase River |
|
Features
|
Other |
|
Parking Space Total
|
4 |
|
Plan
|
Vip22987 |
|
Structure
|
Workshop |
Building
|
Bathroom Total
|
2 |
|
Bedrooms Total
|
4 |
|
Appliances
|
Refrigerator, Stove, Washer, Dryer |
|
Constructed Date
|
1971 |
|
Cooling Type
|
Air Conditioned |
|
Fireplace Present
|
Yes |
|
Fireplace Total
|
2 |
|
Heating Fuel
|
Electric |
|
Heating Type
|
Forced Air, Heat Pump |
|
Size Interior
|
2,019 Ft2 |
|
Total Finished Area
|
2019 Sqft |
|
Type
|
House |
Land
|
Access Type
|
Road Access |
|
Acreage
|
No |
|
Size Irregular
|
0.62 |
|
Size Total
|
0.62 Ac |
|
Size Total Text
|
0.62 Ac |
|
Zoning Description
|
R5 |
|
Zoning Type
|
Residential |
Rooms
| Level |
Type |
Length |
Width |
Dimensions |
|
Lower Level |
Bathroom |
|
|
2-Piece |
|
Lower Level |
Bedroom |
|
|
13'8 x 12'8 |
|
Lower Level |
Bedroom |
|
|
10'8 x 7'10 |
|
Lower Level |
Family Room |
|
|
22'10 x 16'3 |
|
Lower Level |
Laundry Room |
|
|
10'4 x 7'0 |
|
Lower Level |
Entrance |
|
|
6'10 x 3'3 |
|
Main Level |
Bathroom |
|
|
4-Piece |
|
Main Level |
Bedroom |
|
|
10'2 x 9'8 |
|
Main Level |
Primary Bedroom |
|
|
13'8 x 10'8 |
|
Main Level |
Kitchen |
|
|
13'11 x 9'2 |
|
Main Level |
Dining Room |
|
|
8'7 x 9'5 |
|
Main Level |
Living Room |
|
|
16'3 x 14'1 |
|
Main Level |
Entrance |
|
|
6'10 x 3'3 |
https://www.realtor.ca/real-estate/29099755/1817-richardson-rd-nanaimo-chase-river

