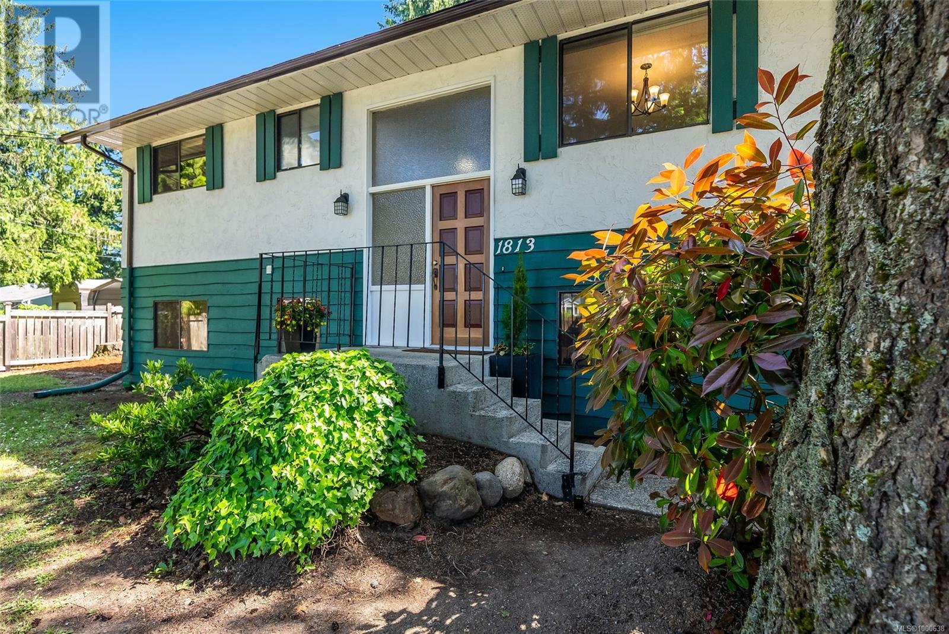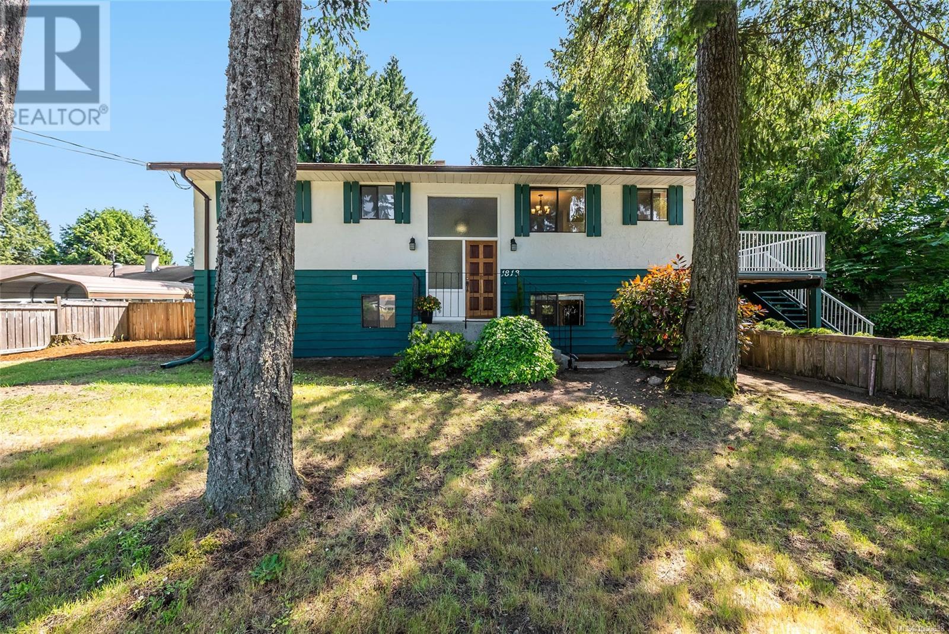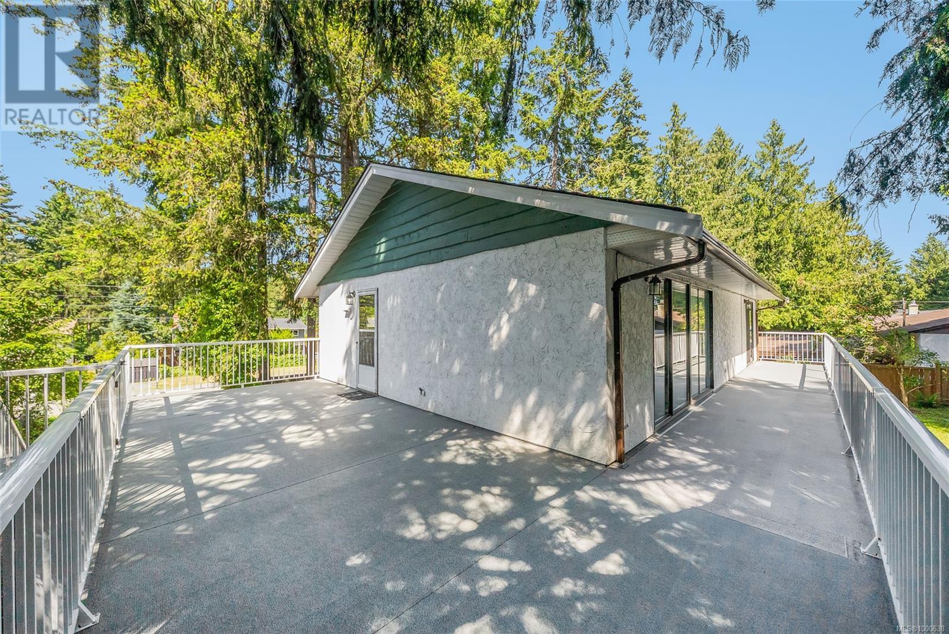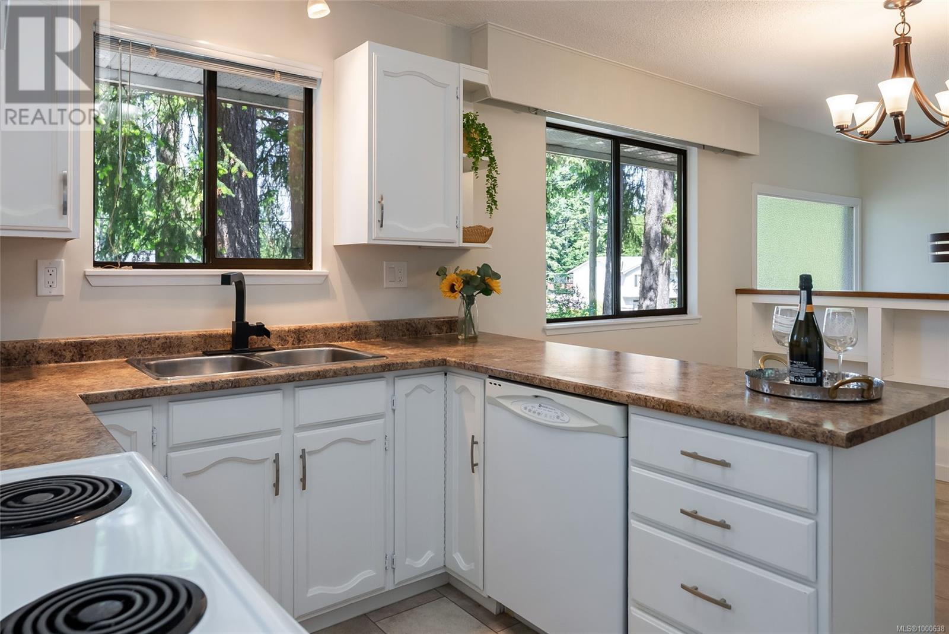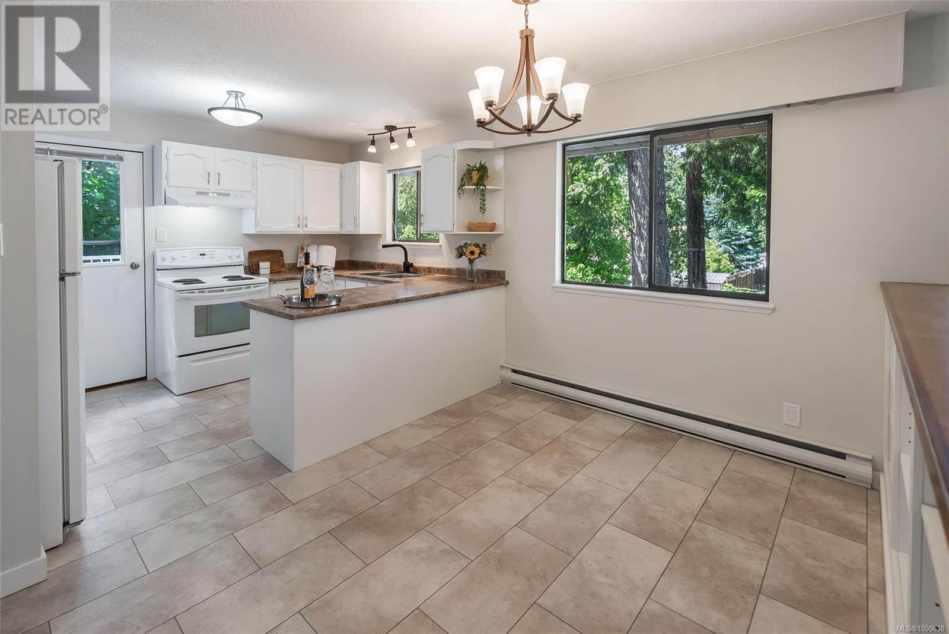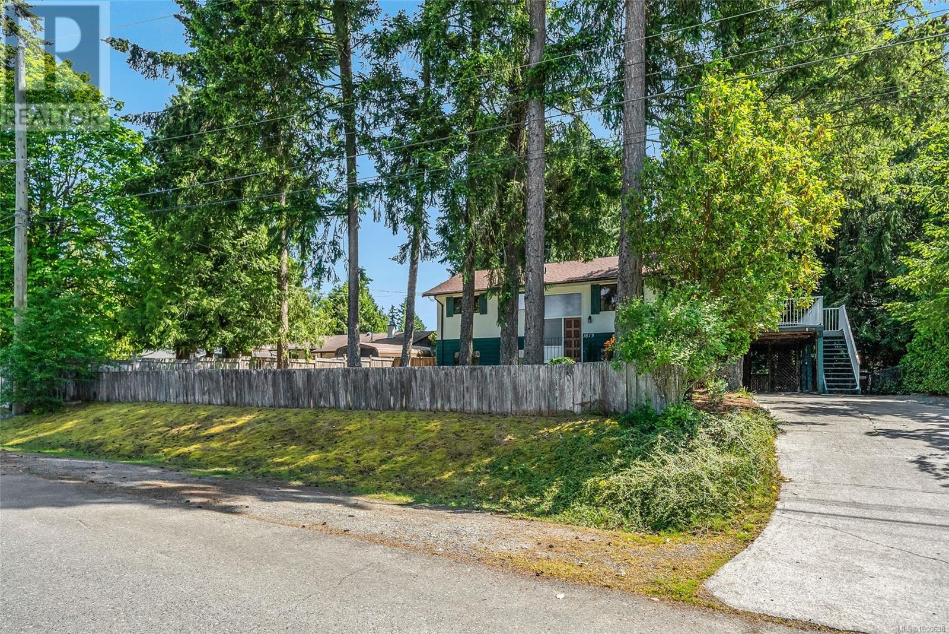4 Bedroom
2 Bathroom
2100 Sqft
Fireplace
None
Baseboard Heaters
$729,900
This charming single-family home in the sought-after Cedar community offers space, privacy, and versatility. Tucked away on a quiet, family-friendly street, it sits on a generous 12,240 sqft lot surrounded by tranquil cedar trees. A large driveway provides ample room for RV or boat parking, while a fenced front yard and spacious deck add to the home’s appeal. The upstairs main level features a bright living room with a custom feature wall, electric fireplace, and sliding glass doors to the spacious and private deck, plus a freshly painted kitchen, dining area, 2 bedrooms, and bathroom with custom tile shower. The lower level includes a 2-bed + den in-law suite with an updated kitchen and bath plus separate shared laundry. The backyard is a private oasis with mature trees, gardens, shed, and fencing—perfect for kids or pets. Whether you're a family looking to settle down or an investor seeking value, this versatile property is a must-see. All measurements and data are approximate. (id:57571)
Property Details
|
MLS® Number
|
1000638 |
|
Property Type
|
Single Family |
|
Neigbourhood
|
Cedar |
|
Parking Space Total
|
6 |
|
Plan
|
Vip27083 |
|
Structure
|
Shed |
Building
|
Bathroom Total
|
2 |
|
Bedrooms Total
|
4 |
|
Appliances
|
Refrigerator, Stove, Washer, Dryer |
|
Constructed Date
|
1977 |
|
Cooling Type
|
None |
|
Fireplace Present
|
Yes |
|
Fireplace Total
|
2 |
|
Heating Fuel
|
Electric |
|
Heating Type
|
Baseboard Heaters |
|
Size Interior
|
2100 Sqft |
|
Total Finished Area
|
2092 Sqft |
|
Type
|
House |
Land
|
Acreage
|
No |
|
Size Irregular
|
12240 |
|
Size Total
|
12240 Sqft |
|
Size Total Text
|
12240 Sqft |
|
Zoning Type
|
Residential |
Rooms
| Level |
Type |
Length |
Width |
Dimensions |
|
Lower Level |
Bathroom |
|
|
6'10 x 7'5 |
|
Lower Level |
Bedroom |
|
|
9'5 x 11'1 |
|
Lower Level |
Bedroom |
|
|
11'5 x 12'8 |
|
Lower Level |
Storage |
|
|
6'5 x 12'8 |
|
Lower Level |
Recreation Room |
|
|
21'10 x 12'8 |
|
Lower Level |
Kitchen |
|
|
10'9 x 11'5 |
|
Lower Level |
Laundry Room |
|
|
5'7 x 10'9 |
|
Main Level |
Bathroom |
|
|
7'5 x 8'6 |
|
Main Level |
Bedroom |
|
|
9'6 x 11'11 |
|
Main Level |
Primary Bedroom |
|
|
15'2 x 11'10 |
|
Main Level |
Storage |
|
|
5'1 x 8'9 |
|
Main Level |
Living Room |
|
|
19'1 x 11'10 |
|
Main Level |
Kitchen |
|
|
7'10 x 11'11 |
|
Main Level |
Dining Room |
|
|
11'10 x 12'3 |
|
Main Level |
Entrance |
|
|
6'9 x 6'8 |

