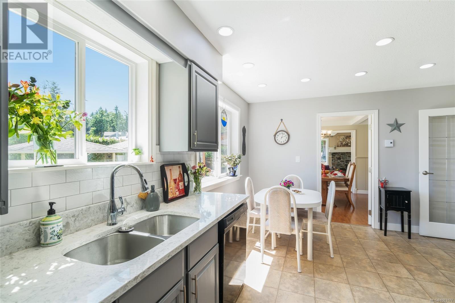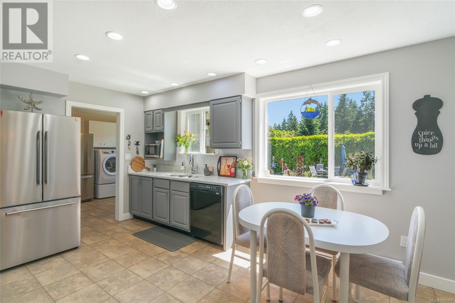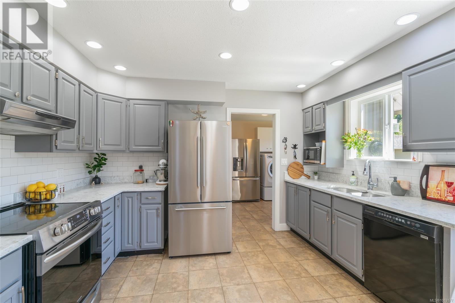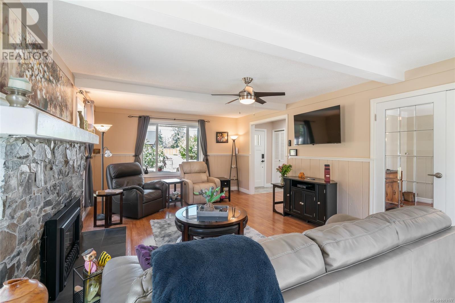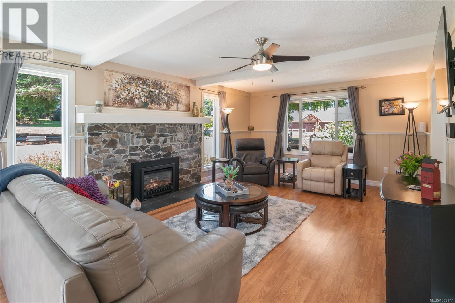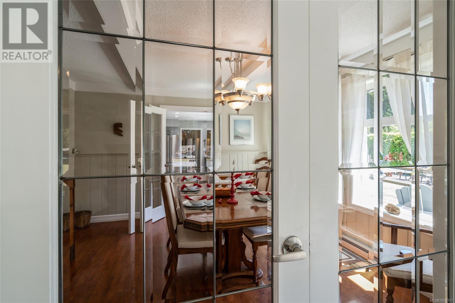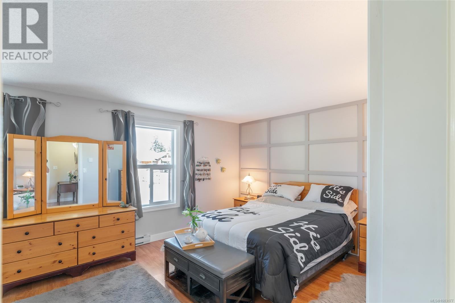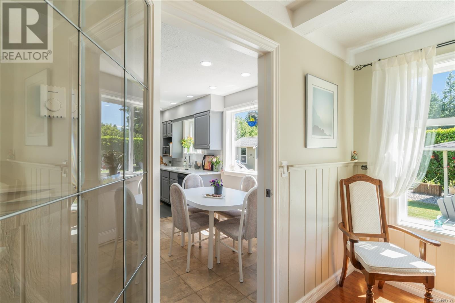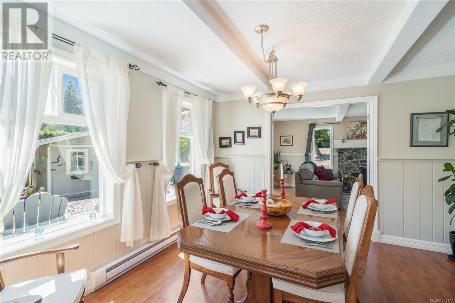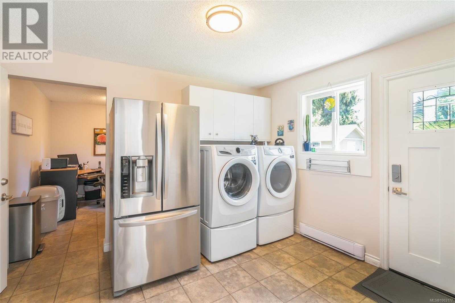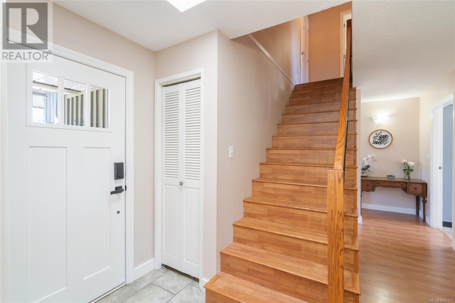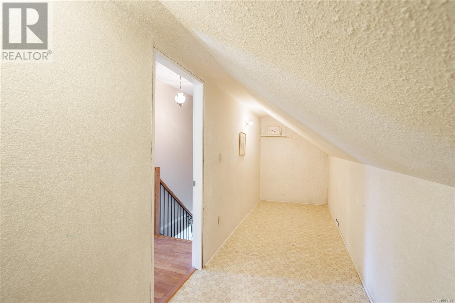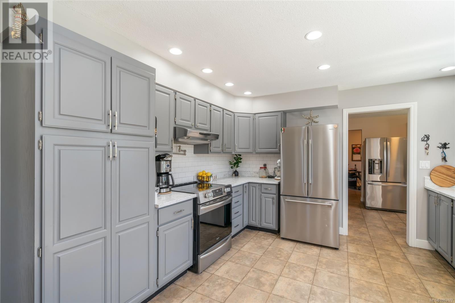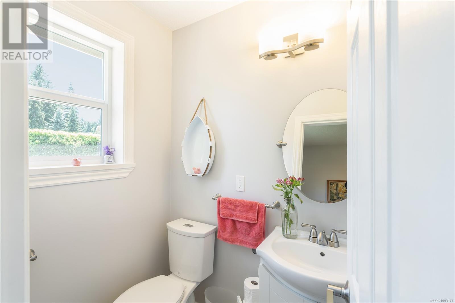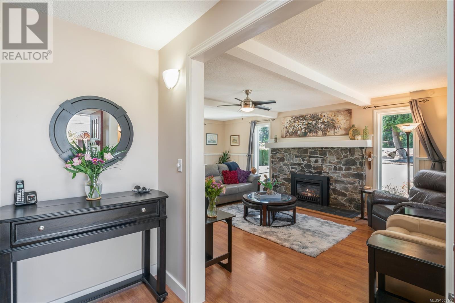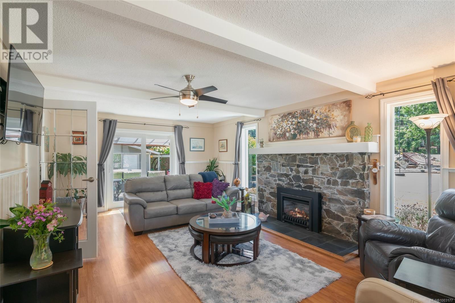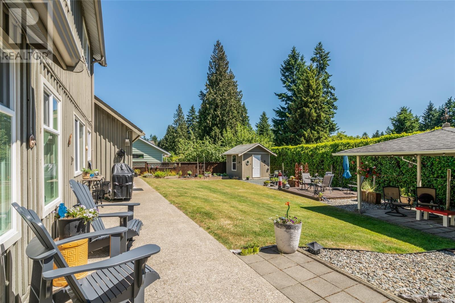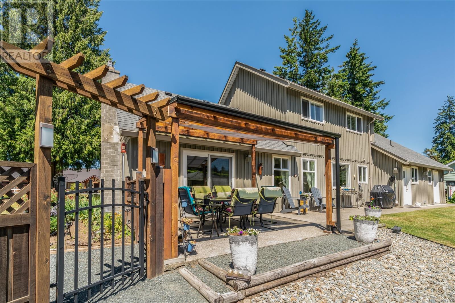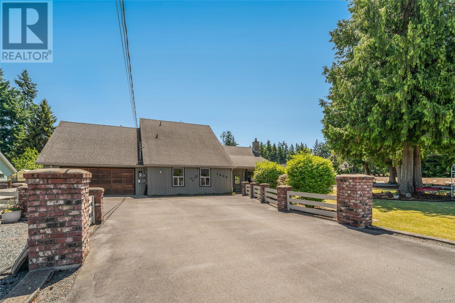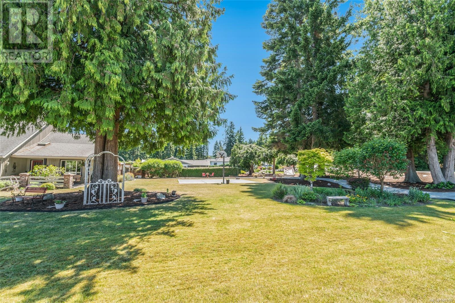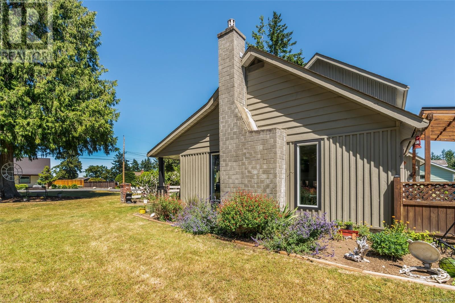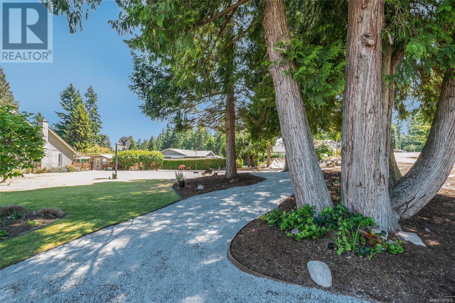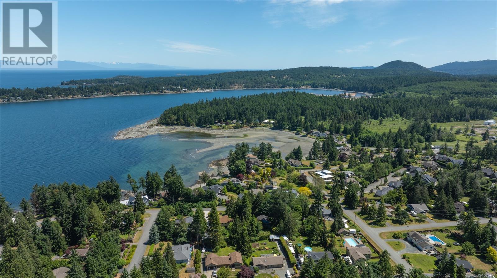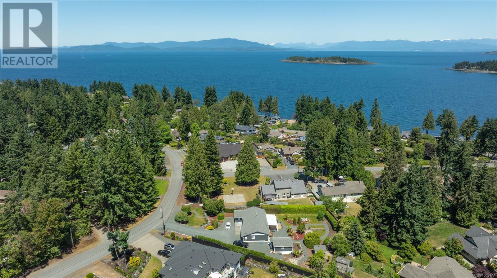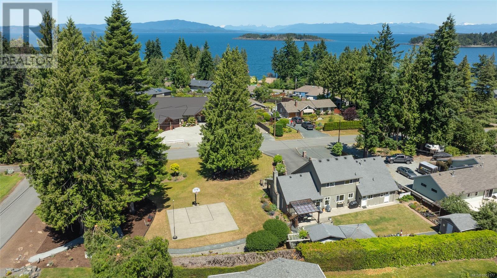1800 Craig Dr Nanoose Bay, British Columbia V0R 2R0
$1,194,800
Welcome to 1800 Craig Drive in beautiful Nanoose Bay, BC This exceptional 3-bedroom plus den, 3-bathroom home offers 2,153 square feet of comfortable and functional living space, perfectly situated on a sun-soaked and level 0.45-acre corner lot in one of Nanoose Bay’s most desirable neighbourhoods. With its spacious layout, natural light, and peaceful setting, this home is ideal for families, professionals, or retirees seeking a quiet, well-established community close to nature. From the moment you arrive, the charm of the property is evident. A mature landscape frames the home, and a thoughtfully designed driveway provides easy access and plenty of parking. Inside, the home opens to a welcoming and well-maintained interior with large windows that flood each room with sunlight. The main floor features a generous living room with a cozy fireplace, a formal dining space, and a versatile den—perfect for a home office, media room, or guest space. The kitchen offers an efficient layout with ample cabinetry and counter space, making it easy to entertain or enjoy everyday cooking. Just off the kitchen, step outside to a private backyard oasis. Whether you're looking to garden, entertain, or simply relax in the sun, the expansive yard provides endless possibilities, all in a tranquil, park-like setting. Upstairs, two additional bedrooms and a full bath complete the upper level, offering plenty of space for family or visiting guests. The home also includes a double garage, abundant storage, and updated systems for peace of mind. Located just minutes to walking trails, Fairwinds Golf Club, beautiful beaches, and the amenities of both Nanoose Bay and Parksville, this home truly offers the best of Island living. Don't miss your opportunity to own a move-in ready home in a peaceful, natural setting—where comfort, space, and sunshine come together. (id:57571)
Open House
This property has open houses!
11:00 am
Ends at:2:00 pm
This family home is on the market for the first time in 35 years
Property Details
| MLS® Number | 1003177 |
| Property Type | Single Family |
| Neigbourhood | Nanoose |
| Features | Central Location, Level Lot, Park Setting, Private Setting, Southern Exposure, Corner Site, Partially Cleared, Other, Rectangular, Marine Oriented |
| Parking Space Total | 2 |
| Structure | Greenhouse, Shed |
| View Type | Mountain View |
Building
| Bathroom Total | 3 |
| Bedrooms Total | 3 |
| Architectural Style | Westcoast |
| Constructed Date | 1980 |
| Cooling Type | None |
| Fireplace Present | Yes |
| Fireplace Total | 1 |
| Heating Fuel | Electric |
| Heating Type | Baseboard Heaters |
| Size Interior | 2200 Sqft |
| Total Finished Area | 2153 Sqft |
| Type | House |
Land
| Access Type | Road Access |
| Acreage | No |
| Size Irregular | 19645 |
| Size Total | 19645 Sqft |
| Size Total Text | 19645 Sqft |
| Zoning Description | R1 |
| Zoning Type | Residential |
Rooms
| Level | Type | Length | Width | Dimensions |
|---|---|---|---|---|
| Second Level | Storage | 3'9 x 22'10 | ||
| Second Level | Bedroom | 12 ft | Measurements not available x 12 ft | |
| Second Level | Bedroom | 14 ft | 10 ft | 14 ft x 10 ft |
| Second Level | Bathroom | 7 ft | 8 ft | 7 ft x 8 ft |
| Main Level | Primary Bedroom | 11'9 x 17'10 | ||
| Main Level | Den | 11'7 x 10'11 | ||
| Main Level | Living Room | 22'11 x 13'6 | ||
| Main Level | Laundry Room | 11'8 x 10'2 | ||
| Main Level | Bathroom | 5'2 x 3'11 | ||
| Main Level | Bathroom | 7'3 x 10'10 | ||
| Main Level | Dining Room | 12'4 x 11'6 | ||
| Main Level | Entrance | 5'10 x 4'5 | ||
| Main Level | Kitchen | 12'4 x 15'5 |


