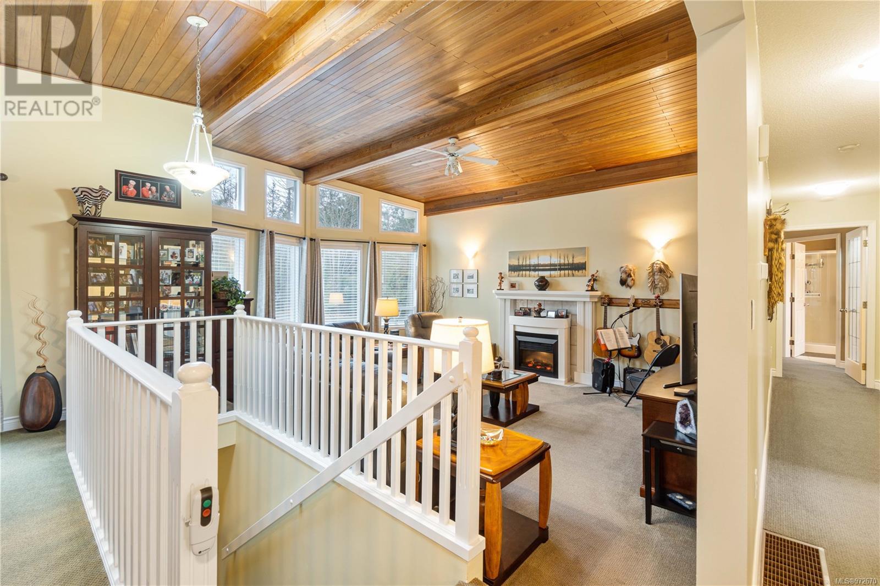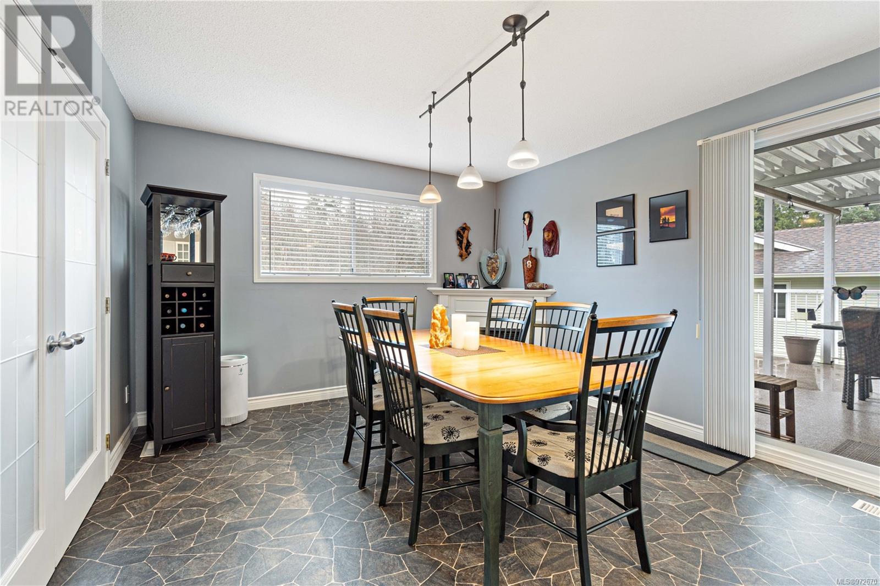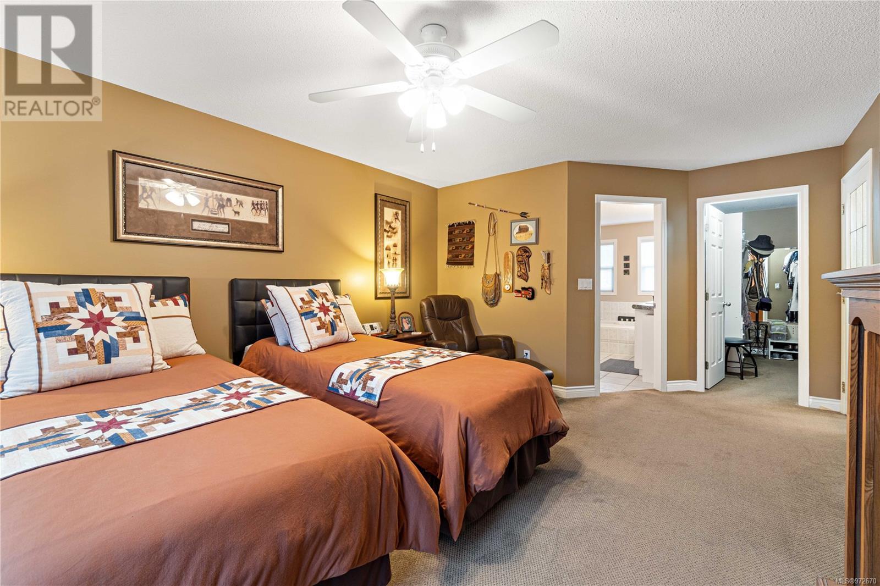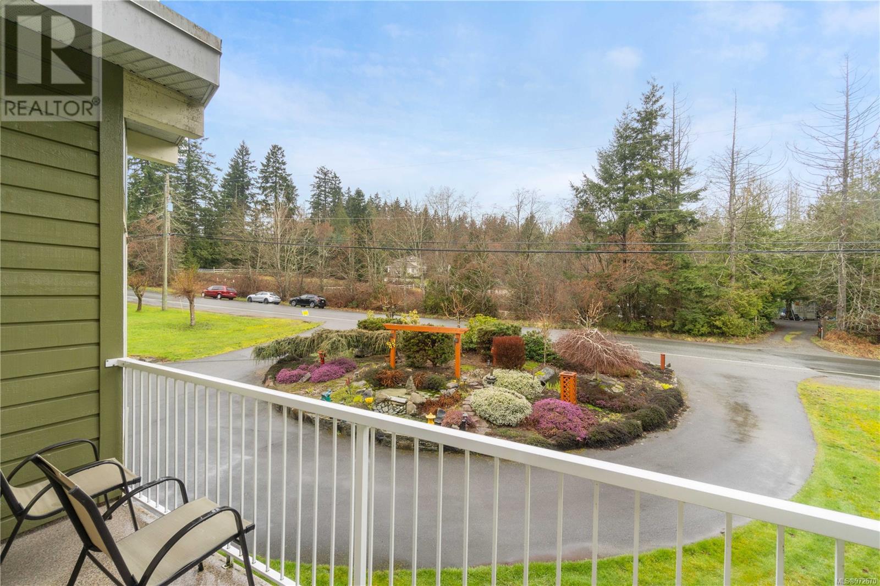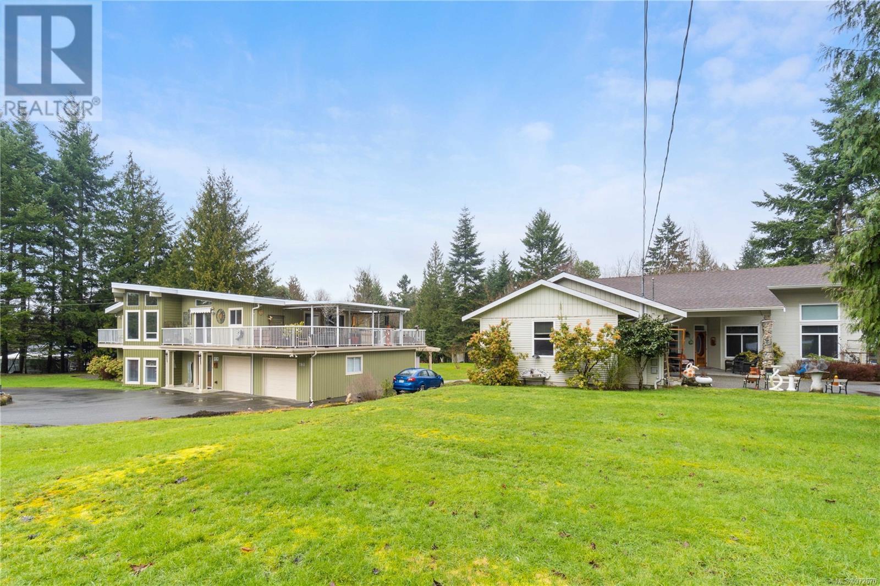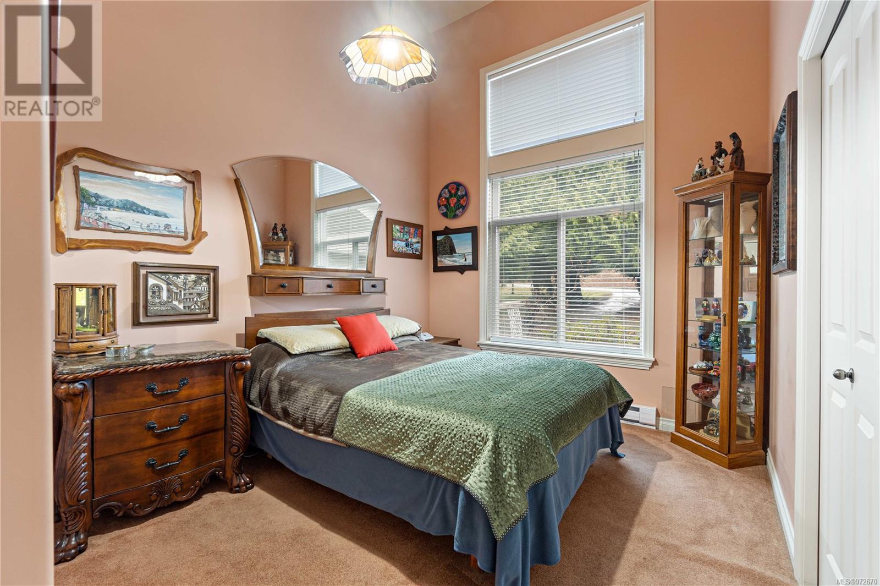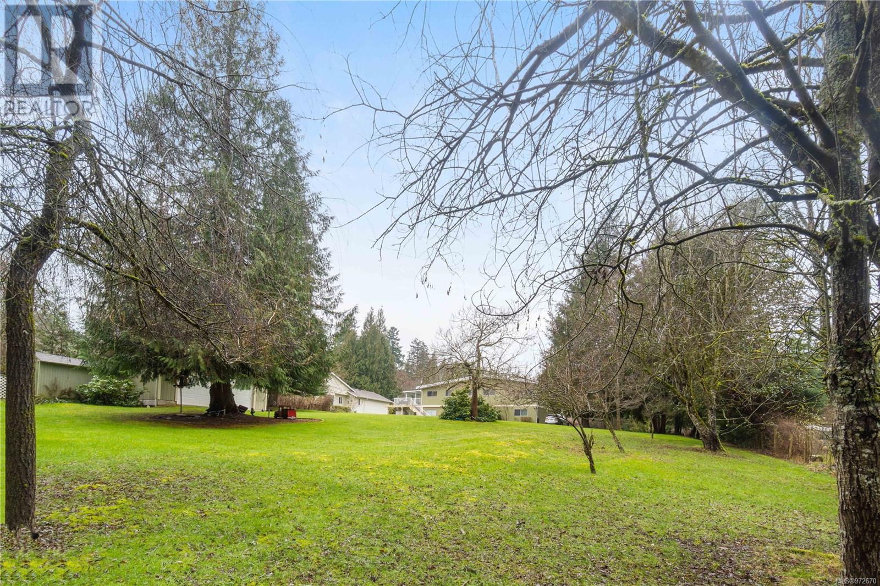3 Bedroom
5 Bathroom
3445 sqft
Fireplace
Air Conditioned
Forced Air, Heat Pump
Acreage
$1,959,000
A rare find! Almost 2 acres with 2 full sized homes & a shop within Nanaimo city limits! The 3445 sqft main home features a large living & dining area on the upper level with vaulted ceilings. A spacious kitchen and eating area open up to a huge partially covered wrap around deck. Both the primary bedroom and the second bedroom have en-suites while the huge primary bedroom also has it's own deck. A den off the kitchen has lent to a bedroom, office and currently used as a hobby room. The ground floor level has a custom in-law suite which is excellent for guests or family, and it features a large living area, bedroom, and bathroom. A 1365 sqft 2 bedroom + den, 2.5 bathroom rancher with Life Estate occupants, was built in 2005 and has many beautiful features. This secondary residence makes for a potential future mortgage helper or space for extended family. Both homes have their own septic, there is RV parking for up to a 40ft RV with hook ups, and a 21x21 shop with vehicle access. The yard has a small pond with a water feature and gazebo, a fort for kids, and many ornamental trees. This park like property has many options, the current zoning allows for residential, or to enjoy some rural and agricultural lifestyle, all while a 6 minute drive to shopping, groceries, hospital & the very popular Westwood Lake. (id:57571)
Property Details
|
MLS® Number
|
972670 |
|
Property Type
|
Single Family |
|
Neigbourhood
|
South Jingle Pot |
|
Features
|
Acreage, Park Setting, Other |
|
Parking Space Total
|
7 |
|
Structure
|
Workshop |
Building
|
Bathroom Total
|
5 |
|
Bedrooms Total
|
3 |
|
Constructed Date
|
1983 |
|
Cooling Type
|
Air Conditioned |
|
Fireplace Present
|
Yes |
|
Fireplace Total
|
3 |
|
Heating Type
|
Forced Air, Heat Pump |
|
Size Interior
|
3445 Sqft |
|
Total Finished Area
|
3445 Sqft |
|
Type
|
House |
Land
|
Acreage
|
Yes |
|
Size Irregular
|
1.98 |
|
Size Total
|
1.98 Ac |
|
Size Total Text
|
1.98 Ac |
|
Zoning Description
|
Ar2 |
|
Zoning Type
|
Residential |
Rooms
| Level |
Type |
Length |
Width |
Dimensions |
|
Lower Level |
Bathroom |
|
|
2-Piece |
|
Lower Level |
Storage |
|
|
10'2 x 4'11 |
|
Lower Level |
Entrance |
|
|
10'6 x 4'4 |
|
Lower Level |
Laundry Room |
|
|
10'1 x 6'3 |
|
Lower Level |
Entrance |
|
|
15'2 x 6'8 |
|
Main Level |
Ensuite |
|
|
4-Piece |
|
Main Level |
Ensuite |
|
|
2-Piece |
|
Main Level |
Bathroom |
|
|
4-Piece |
|
Main Level |
Primary Bedroom |
|
|
15'5 x 14'8 |
|
Main Level |
Bedroom |
|
|
11'11 x 10'8 |
|
Main Level |
Living Room |
|
|
21'3 x 16'3 |
|
Main Level |
Den |
|
|
10'8 x 7'0 |
|
Main Level |
Family Room |
|
|
14'3 x 11'11 |
|
Main Level |
Kitchen |
|
|
15'11 x 11'11 |
|
Main Level |
Dining Room |
|
|
15'4 x 9'3 |
|
Additional Accommodation |
Bathroom |
|
|
X |
|
Additional Accommodation |
Bedroom |
|
|
15'3 x 12'3 |
|
Additional Accommodation |
Living Room |
|
|
21'0 x 15'11 |
|
Additional Accommodation |
Kitchen |
|
|
10'10 x 10'1 |






