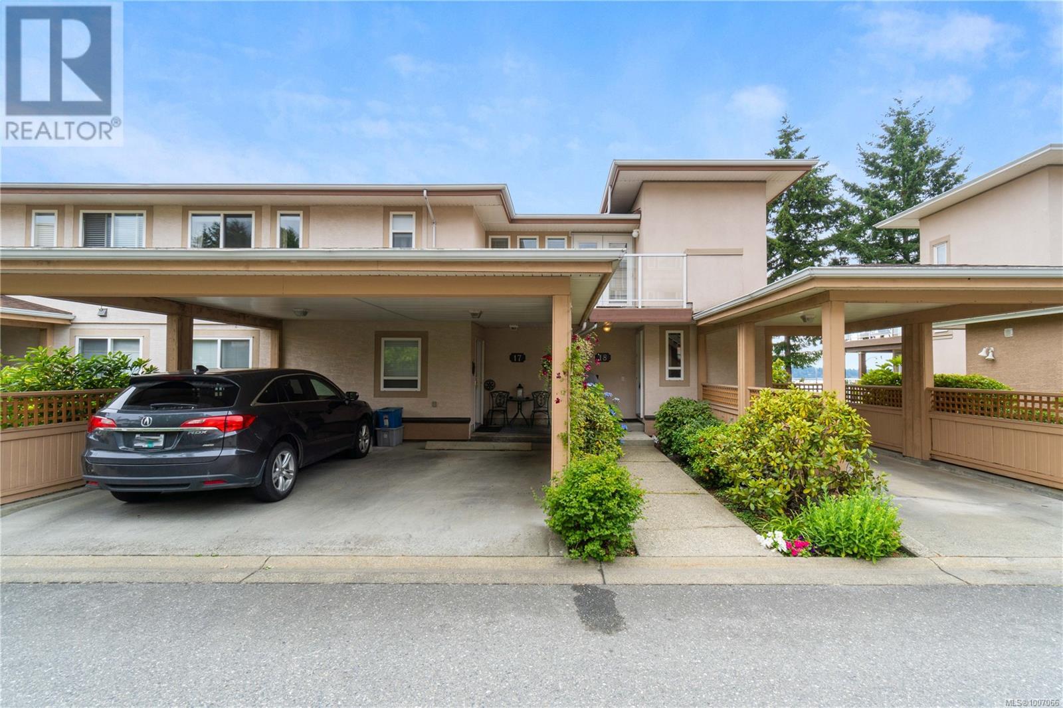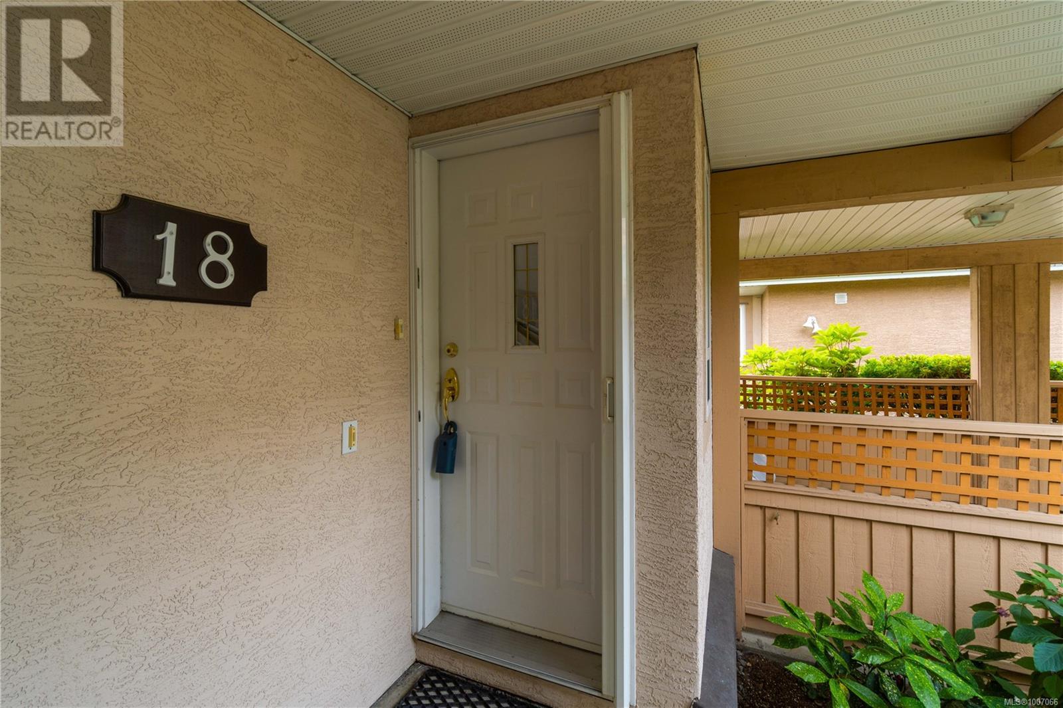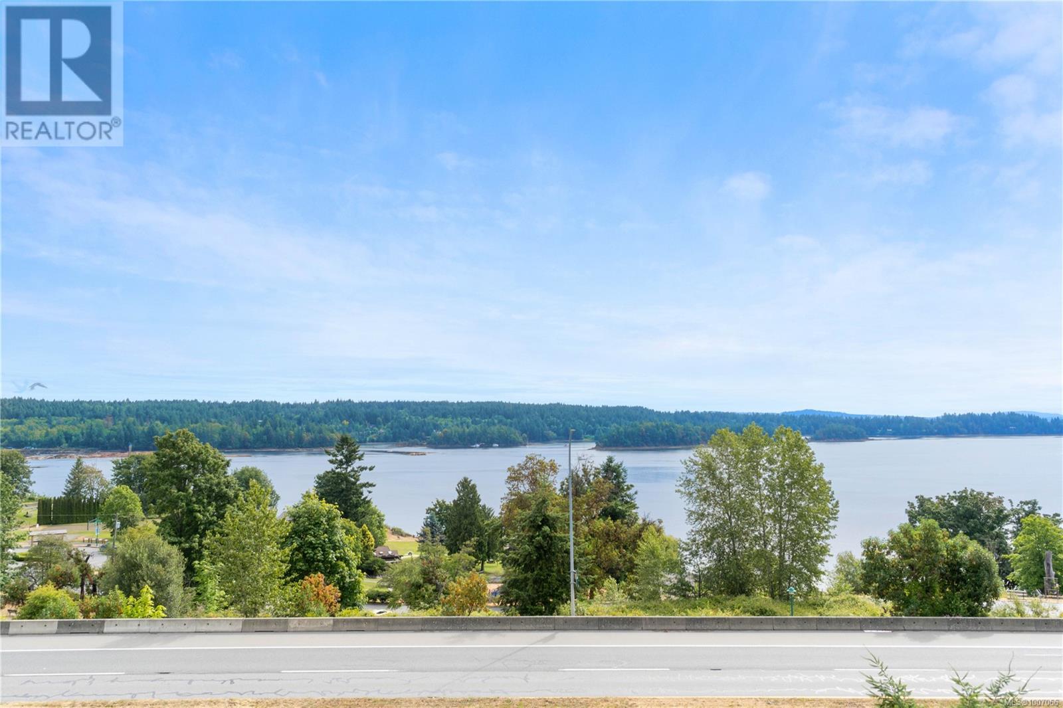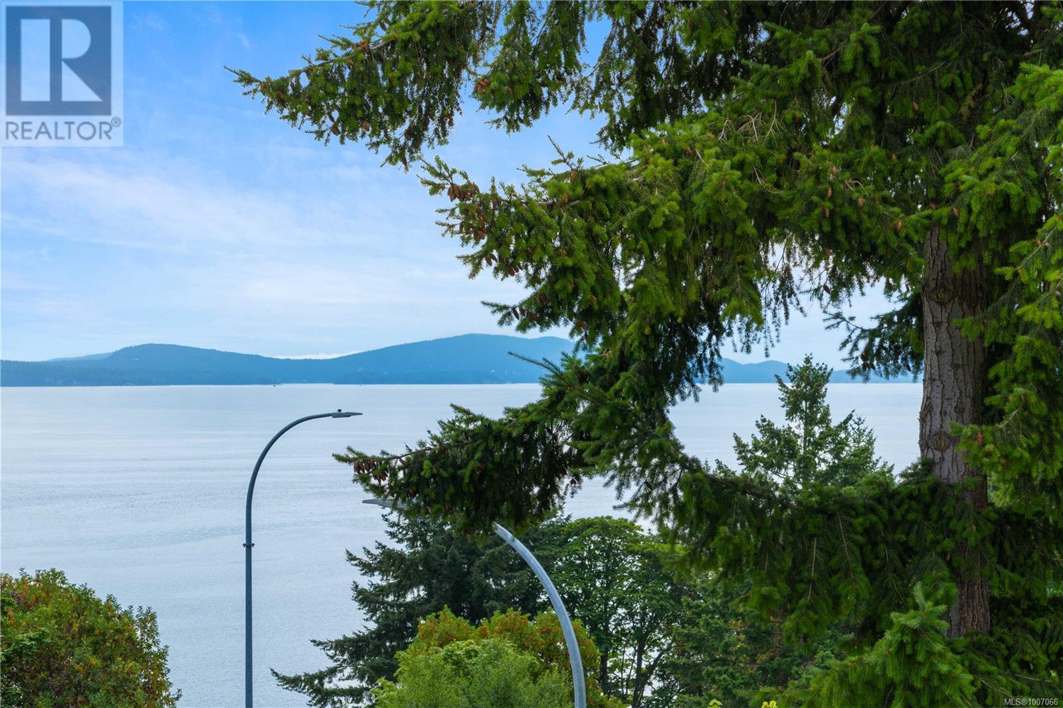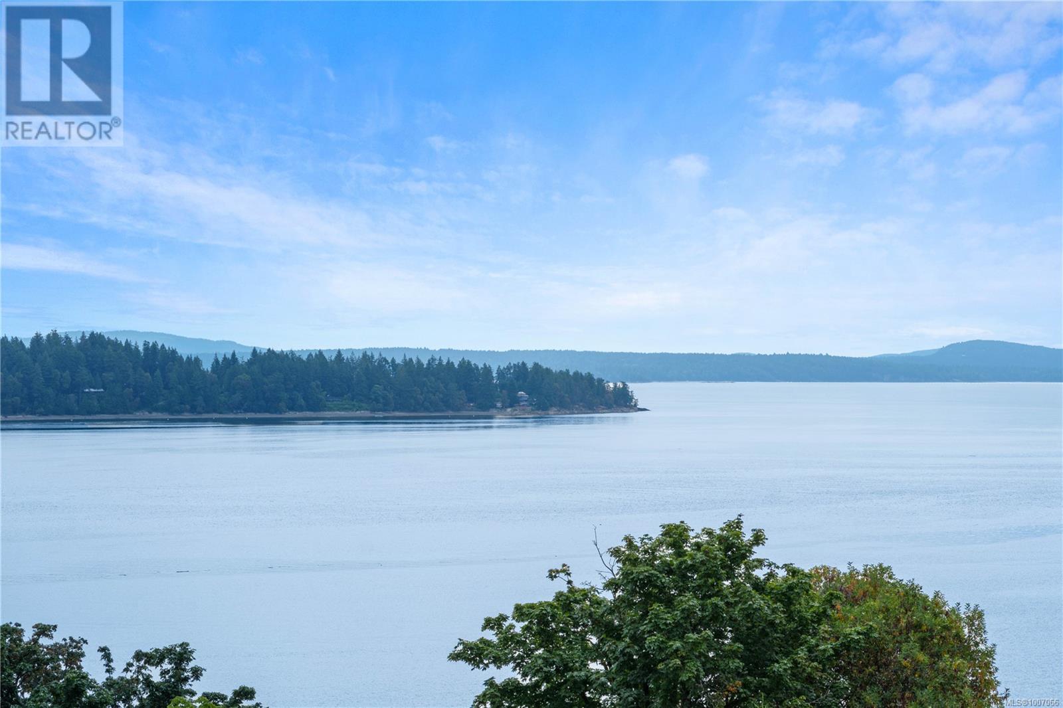2 Bedroom
2 Bathroom
1500 Sqft
Fireplace
Air Conditioned
Baseboard Heaters, Heat Pump
$585,000Maintenance,
$400.97 Monthly
Check out this well cared for top floor, 2 bed, 2 bath, 1538 sqft bright and sunny condo with stunning ocean views! The spacious floor plan includes 2 large bedrooms including a primary with ensuite and walk in closet, huge living/dining area with gas fireplace, functional kitchen and cozy eating nook, in suite laundry, office mezzanine and tons of storage, including an additional storage locker. All the living is on the one main level. Interior stairs allow you to maximize the view and be on the top floor. If mobility is an issue, this place includes a chair lift for full accessibility. Watch the sunrise, boats sail past and whales swimming in harbour from the kitchen, living room and front deck or unwind with the evening sun on the back deck. The Lookout is a desirable place to live with a well run strata, beautiful gardens, easy walk into town and close to the ocean. Pets (1 cat or 1 dog no size restriction), rentals and all ages welcome (see bylaws). (id:57571)
Property Details
|
MLS® Number
|
1007066 |
|
Property Type
|
Single Family |
|
Neigbourhood
|
Ladysmith |
|
Community Features
|
Pets Allowed, Family Oriented |
|
Features
|
Central Location, Hillside, Other, Marine Oriented |
|
Parking Space Total
|
1 |
|
Plan
|
Vis3404 |
|
View Type
|
Ocean View |
Building
|
Bathroom Total
|
2 |
|
Bedrooms Total
|
2 |
|
Appliances
|
Refrigerator, Stove, Washer, Dryer |
|
Constructed Date
|
1996 |
|
Cooling Type
|
Air Conditioned |
|
Fireplace Present
|
Yes |
|
Fireplace Total
|
1 |
|
Heating Type
|
Baseboard Heaters, Heat Pump |
|
Size Interior
|
1500 Sqft |
|
Total Finished Area
|
1538 Sqft |
|
Type
|
Row / Townhouse |
Land
|
Acreage
|
No |
|
Zoning Type
|
Multi-family |
Rooms
| Level |
Type |
Length |
Width |
Dimensions |
|
Lower Level |
Entrance |
|
|
10'4 x 4'11 |
|
Main Level |
Den |
|
|
8'3 x 5'5 |
|
Main Level |
Primary Bedroom |
|
|
13'6 x 11'3 |
|
Main Level |
Bathroom |
|
|
3-Piece |
|
Main Level |
Ensuite |
|
|
4-Piece |
|
Main Level |
Primary Bedroom |
|
|
14'3 x 12'11 |
|
Main Level |
Dining Nook |
|
5 ft |
Measurements not available x 5 ft |
|
Main Level |
Kitchen |
|
|
10'10 x 8'8 |
|
Main Level |
Dining Room |
|
7 ft |
Measurements not available x 7 ft |
|
Main Level |
Living Room |
|
13 ft |
Measurements not available x 13 ft |










