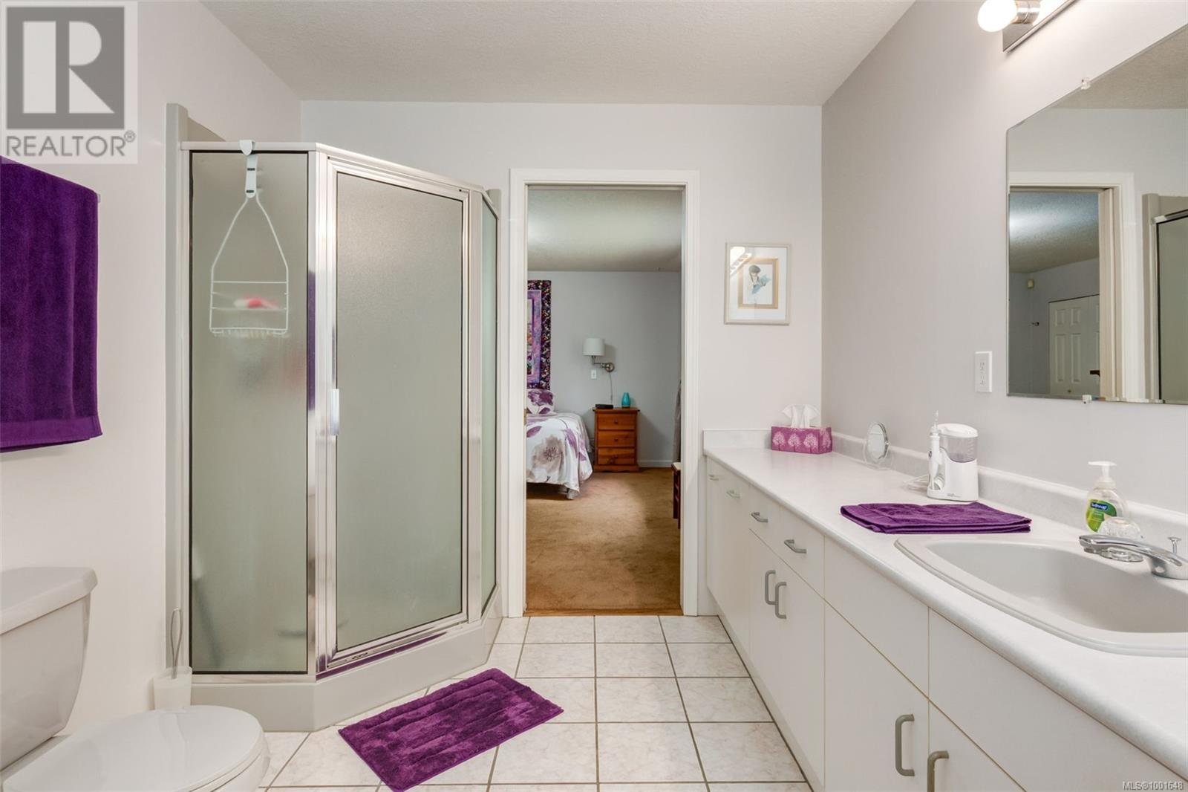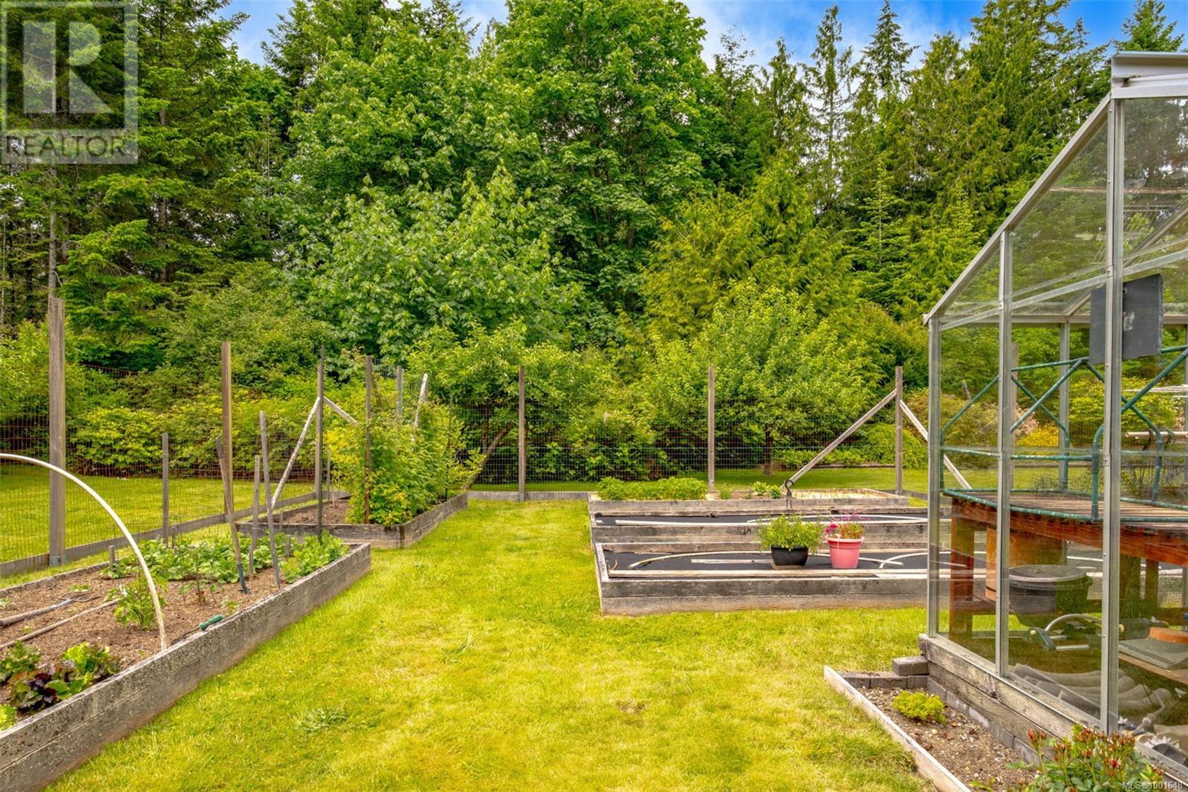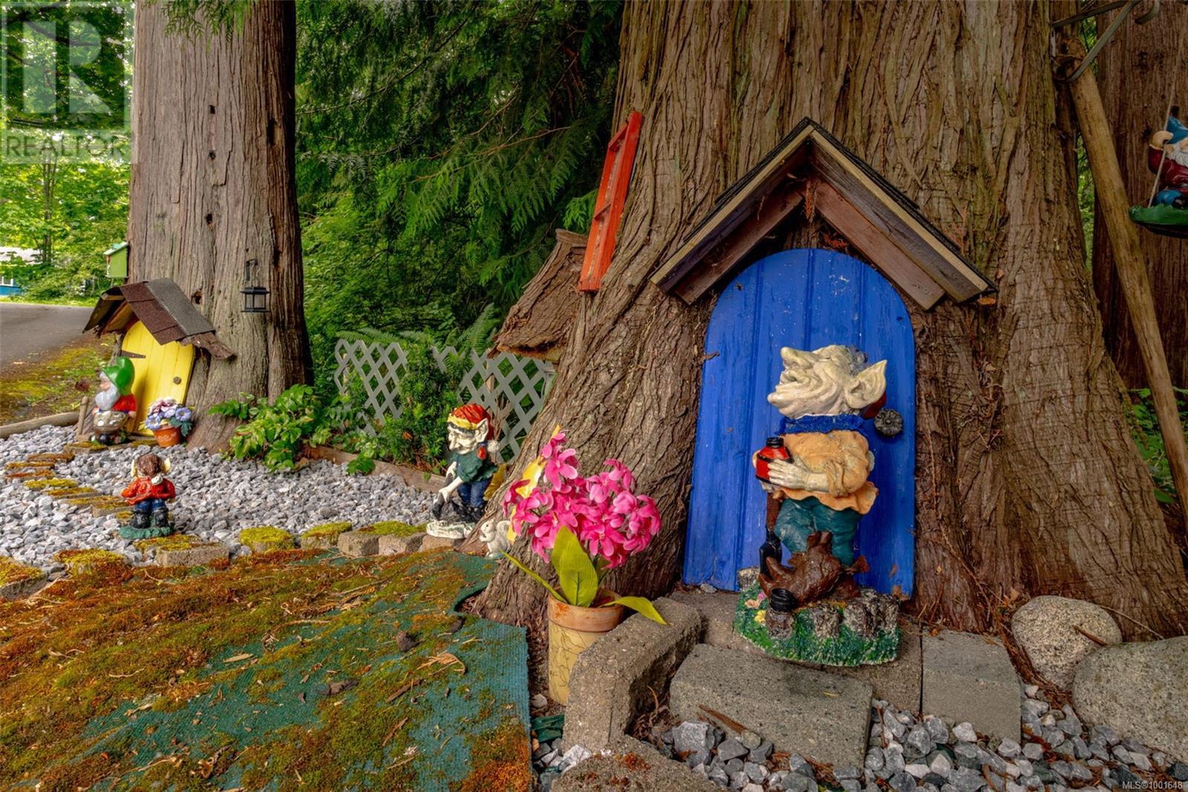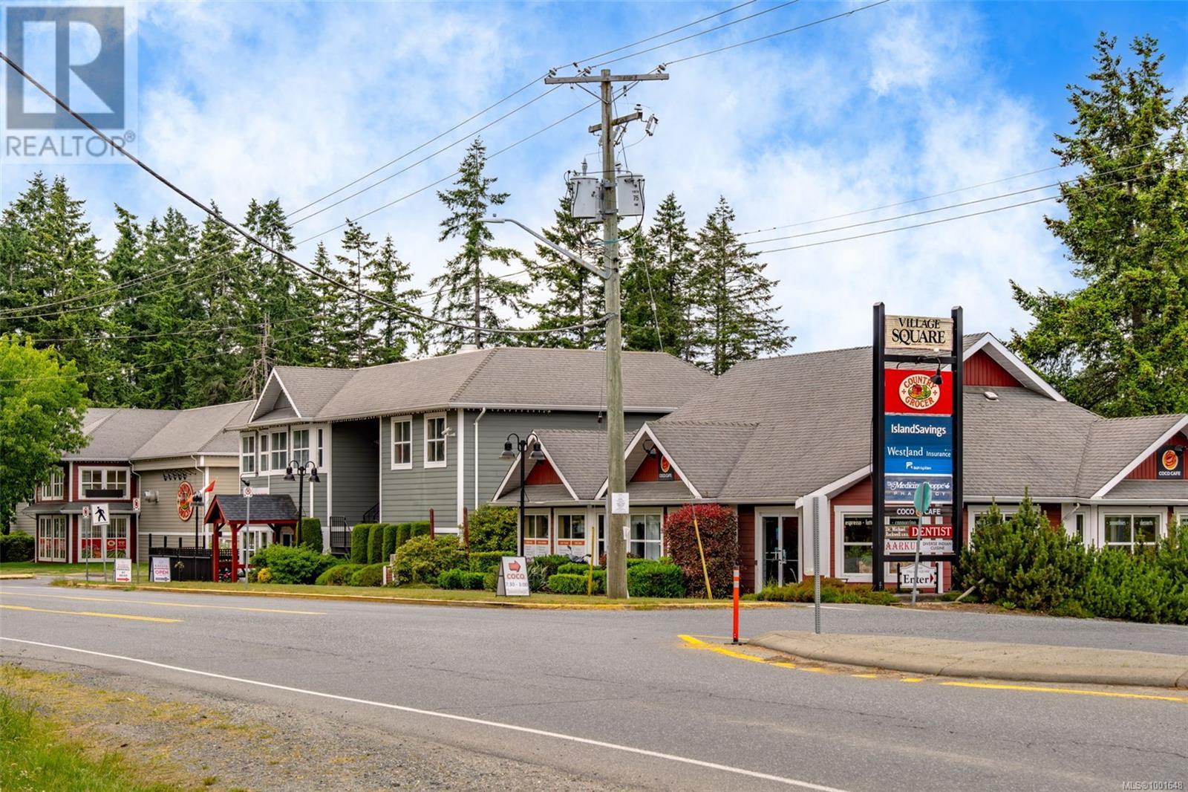3 Bedroom
2 Bathroom
1900 Sqft
Contemporary
Fireplace
None
Forced Air
Acreage
$1,249,900
First time on market in almost 4 decades! Discover your perfect rural retreat on nearly 2,000 sqft of meticulously maintained living space, nestled on 4.37 private acres. This exceptional rancher offers unbeatable convenience with schools, farmer’s markets, groceries, pubs, cafes, and parks all within walking distance, making every day effortless. A short drive unlocks easy access to the ferry, seaplane, airport, additional shopping, highway connections, kayak launches, cedar boat launches, beaches, and multiple Nanaimo River spots—ideal for outdoor enthusiasts and nature lovers alike. This inviting home features 3 bedrooms plus a versatile den (potential 4th bedroom, add closet ), 2 bathrooms, and an open-concept design filled with natural light. The spacious master suite boasts dual closets and a luxurious ensuite with a walk-in shower and soaker tub. Cozy up by the wood-burning fireplace, enjoy views of lush trees and gardens from the living area, and find ample storage in the basement, garage, and walk-in laundry. Forced air heating ensures comfort year-round on this flat, usable land surrounded by mature trees and agricultural scenery. Outside, indulge in the wrap-around patio, greenhouse, lush landscape, and plenty of parking. There is also room to build another home on the property, confirm details with the RDN. Additional features include a shed, covered storage, a crawlspace, and a gas line to the street—perfect for future upgrades. Surrounded by privacy and agricultural/park land, this property offers long-term enjoyment, gardening opportunities, or simply a peaceful haven. Whether you’re seeking a family home, investment, or a move to island life, this residence is a rare find. Don’t miss your chance—schedule a showing today! All measurements are approximate and should be verified if important. (id:57571)
Property Details
|
MLS® Number
|
1001648 |
|
Property Type
|
Single Family |
|
Neigbourhood
|
Cedar |
|
Features
|
Acreage, Level Lot, Park Setting, Private Setting, Southern Exposure, Wooded Area, Other, Marine Oriented |
|
Parking Space Total
|
15 |
|
Structure
|
Greenhouse, Shed, Patio(s) |
Building
|
Bathroom Total
|
2 |
|
Bedrooms Total
|
3 |
|
Architectural Style
|
Contemporary |
|
Constructed Date
|
1990 |
|
Cooling Type
|
None |
|
Fireplace Present
|
Yes |
|
Fireplace Total
|
1 |
|
Heating Fuel
|
Electric |
|
Heating Type
|
Forced Air |
|
Size Interior
|
1900 Sqft |
|
Total Finished Area
|
1938 Sqft |
|
Type
|
House |
Land
|
Access Type
|
Road Access |
|
Acreage
|
Yes |
|
Size Irregular
|
4.37 |
|
Size Total
|
4.37 Ac |
|
Size Total Text
|
4.37 Ac |
|
Zoning Type
|
Agricultural |
Rooms
| Level |
Type |
Length |
Width |
Dimensions |
|
Lower Level |
Storage |
|
|
24'3 x 14'6 |
|
Main Level |
Patio |
|
|
22'1 x 14'0 |
|
Main Level |
Patio |
|
|
19'0 x 11'10 |
|
Main Level |
Workshop |
|
|
14'5 x 11'5 |
|
Main Level |
Mud Room |
|
|
10'9 x 6'6 |
|
Main Level |
Den |
|
|
11'5 x 9'10 |
|
Main Level |
Laundry Room |
|
|
11'5 x 4'11 |
|
Main Level |
Primary Bedroom |
|
|
15'4 x 14'3 |
|
Main Level |
Ensuite |
|
|
4-Piece |
|
Main Level |
Bedroom |
|
|
13'4 x 8'9 |
|
Main Level |
Bathroom |
|
|
4-Piece |
|
Main Level |
Bedroom |
|
|
13'4 x 8'10 |
|
Main Level |
Kitchen |
|
|
12'11 x 10'11 |
|
Main Level |
Dining Room |
|
|
13'0 x 9'1 |
|
Main Level |
Living Room |
|
|
16'11 x 16'0 |
|
Main Level |
Entrance |
|
|
8'5 x 6'3 |
|
Other |
Storage |
|
|
15'0 x 10'0 |
|
Other |
Other |
|
|
12'0 x 12'0 |






































































