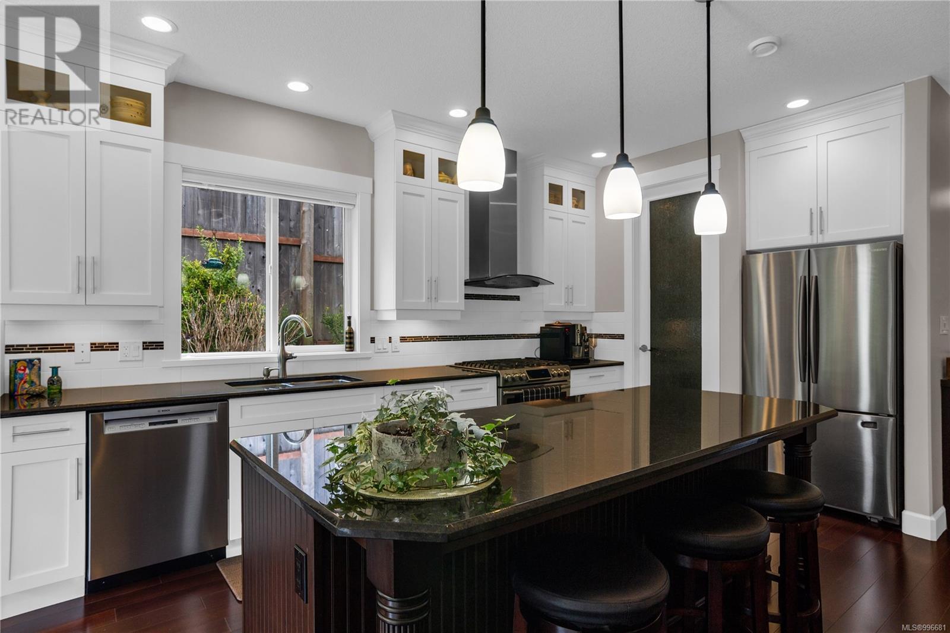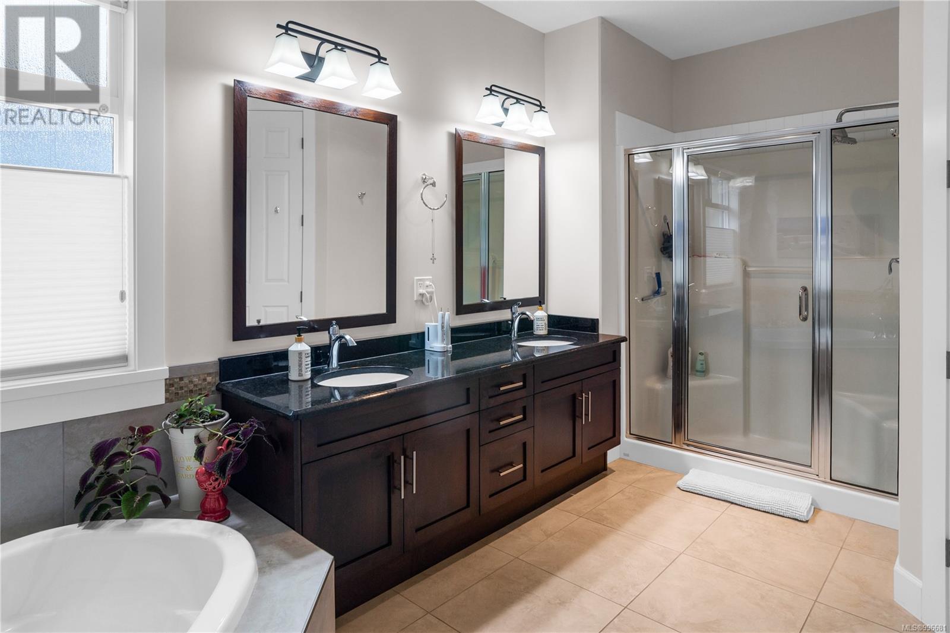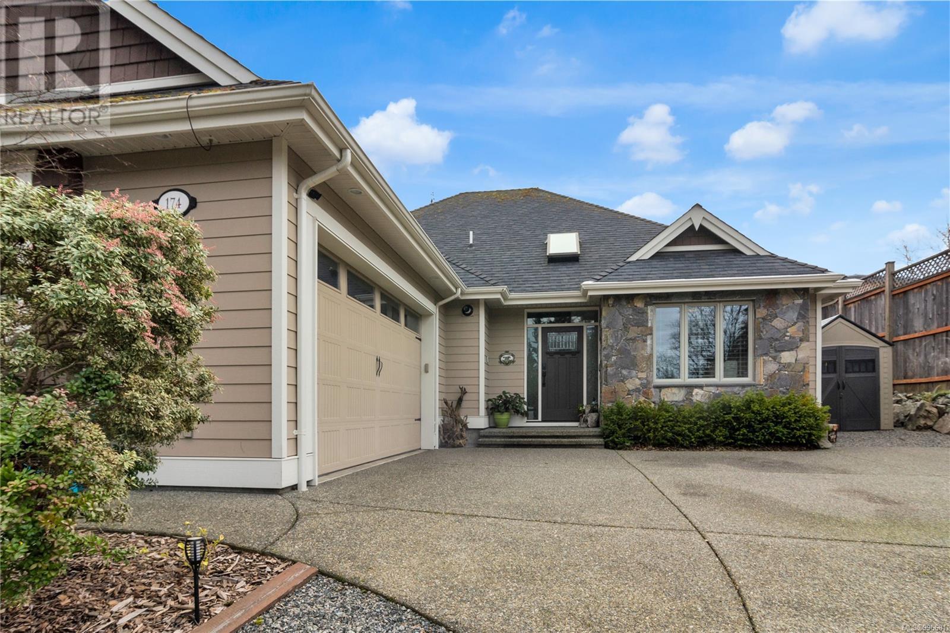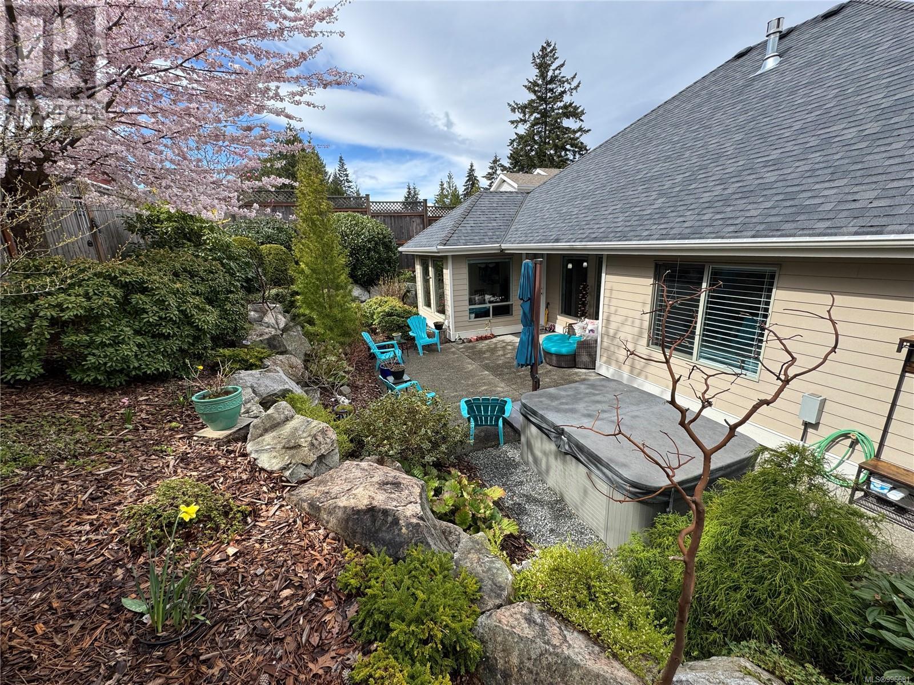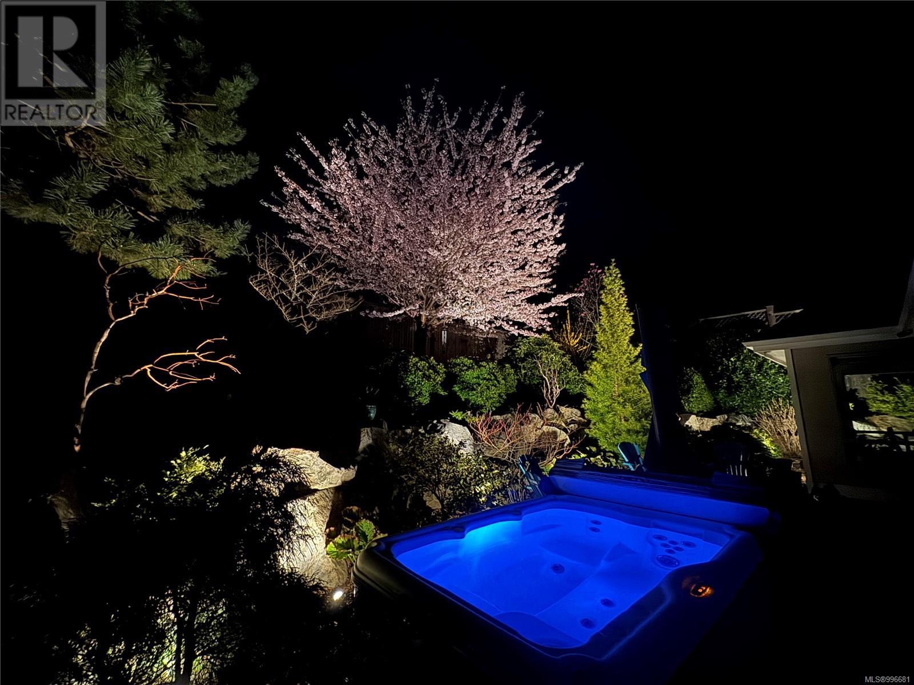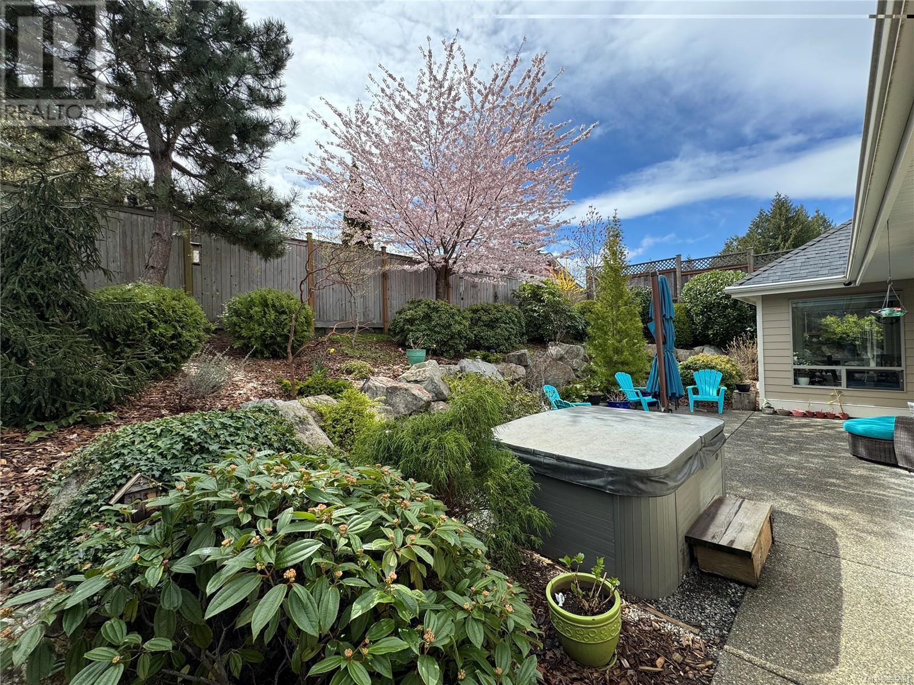3 Bedroom
2 Bathroom
2200 Sqft
Fireplace
Air Conditioned, Central Air Conditioning
Forced Air
$1,374,900
PRIME LOCATION IN QUALICUM BEACH - This 1784 sq ft rancher offers exceptional one-level living in one of Qualicum’s most desirable areas. Built by renowned local builder, Windward Construction, featuring quality craftsmanship, a thoughtful layout, and low-maintenance landscaping with night lighting and a tranquil water feature. Inside, enjoy generous living spaces, gas hot water on demand, and comfort throughout. The location is unbeatable—just a short walk to the beach, golf course, the shops and restaurants in the heart of Qualicum Beach. Whether you're downsizing, retiring, or simply seeking a peaceful home near everything that makes Qualicum Beach special, this property delivers. Quiet, convenient, and beautifully built—this is a rare find. Call Sherry today to view 250-951-6713 (id:57571)
Property Details
|
MLS® Number
|
996681 |
|
Property Type
|
Single Family |
|
Neigbourhood
|
Qualicum Beach |
|
Features
|
Central Location, Other |
|
Parking Space Total
|
4 |
|
Plan
|
Vip1802 |
|
Structure
|
Patio(s) |
Building
|
Bathroom Total
|
2 |
|
Bedrooms Total
|
3 |
|
Appliances
|
Refrigerator, Stove, Washer, Dryer |
|
Constructed Date
|
2011 |
|
Cooling Type
|
Air Conditioned, Central Air Conditioning |
|
Fireplace Present
|
Yes |
|
Fireplace Total
|
1 |
|
Heating Fuel
|
Natural Gas |
|
Heating Type
|
Forced Air |
|
Size Interior
|
2200 Sqft |
|
Total Finished Area
|
1784 Sqft |
|
Type
|
House |
Land
|
Access Type
|
Road Access |
|
Acreage
|
No |
|
Size Irregular
|
8316 |
|
Size Total
|
8316 Sqft |
|
Size Total Text
|
8316 Sqft |
|
Zoning Type
|
Residential |
Rooms
| Level |
Type |
Length |
Width |
Dimensions |
|
Main Level |
Patio |
|
|
10'8 x 12'8 |
|
Main Level |
Ensuite |
|
9 ft |
Measurements not available x 9 ft |
|
Main Level |
Primary Bedroom |
|
|
18'5 x 12'3 |
|
Main Level |
Bedroom |
|
|
11'6 x 11'11 |
|
Main Level |
Bathroom |
|
|
9'10 x 5'9 |
|
Main Level |
Other |
|
|
5'1 x 2'11 |
|
Main Level |
Laundry Room |
|
|
8'8 x 7'8 |
|
Main Level |
Bedroom |
|
12 ft |
Measurements not available x 12 ft |
|
Main Level |
Pantry |
|
|
5'10 x 5'3 |
|
Main Level |
Kitchen |
|
|
17'5 x 9'2 |
|
Main Level |
Dining Room |
|
|
10'8 x 10'9 |
|
Main Level |
Living Room |
|
|
21'4 x 15'3 |
|
Main Level |
Entrance |
|
|
5'8 x 5'11 |




