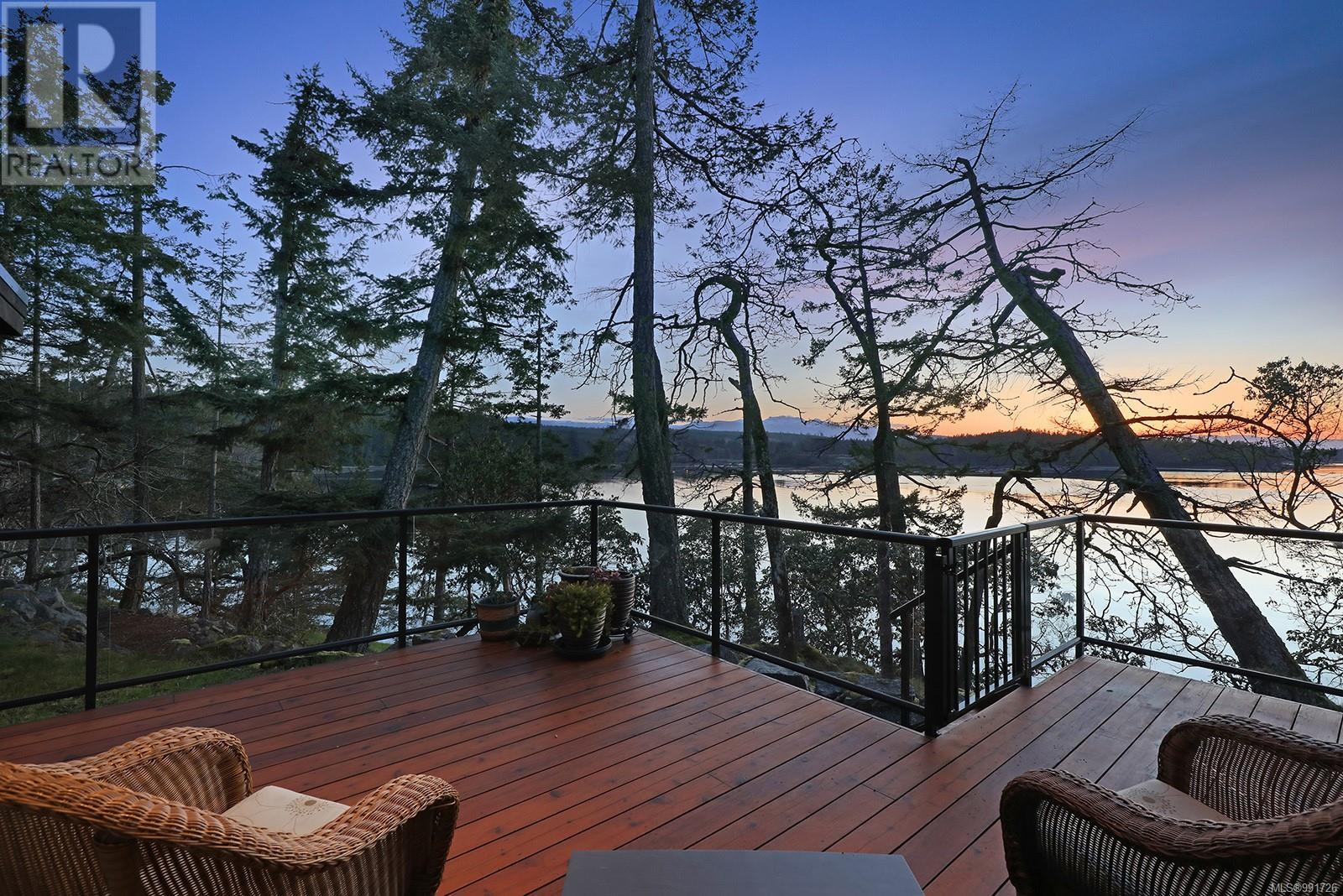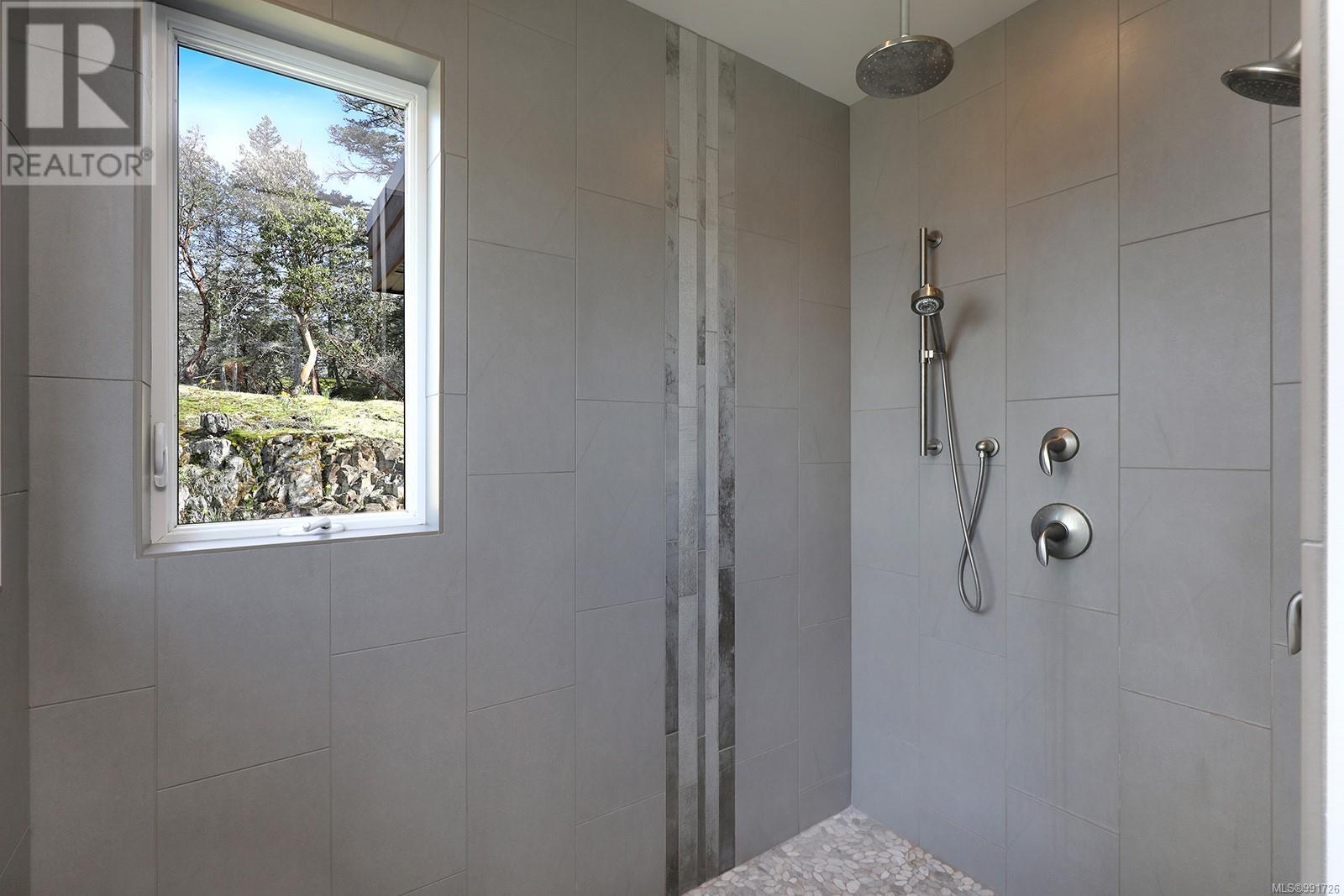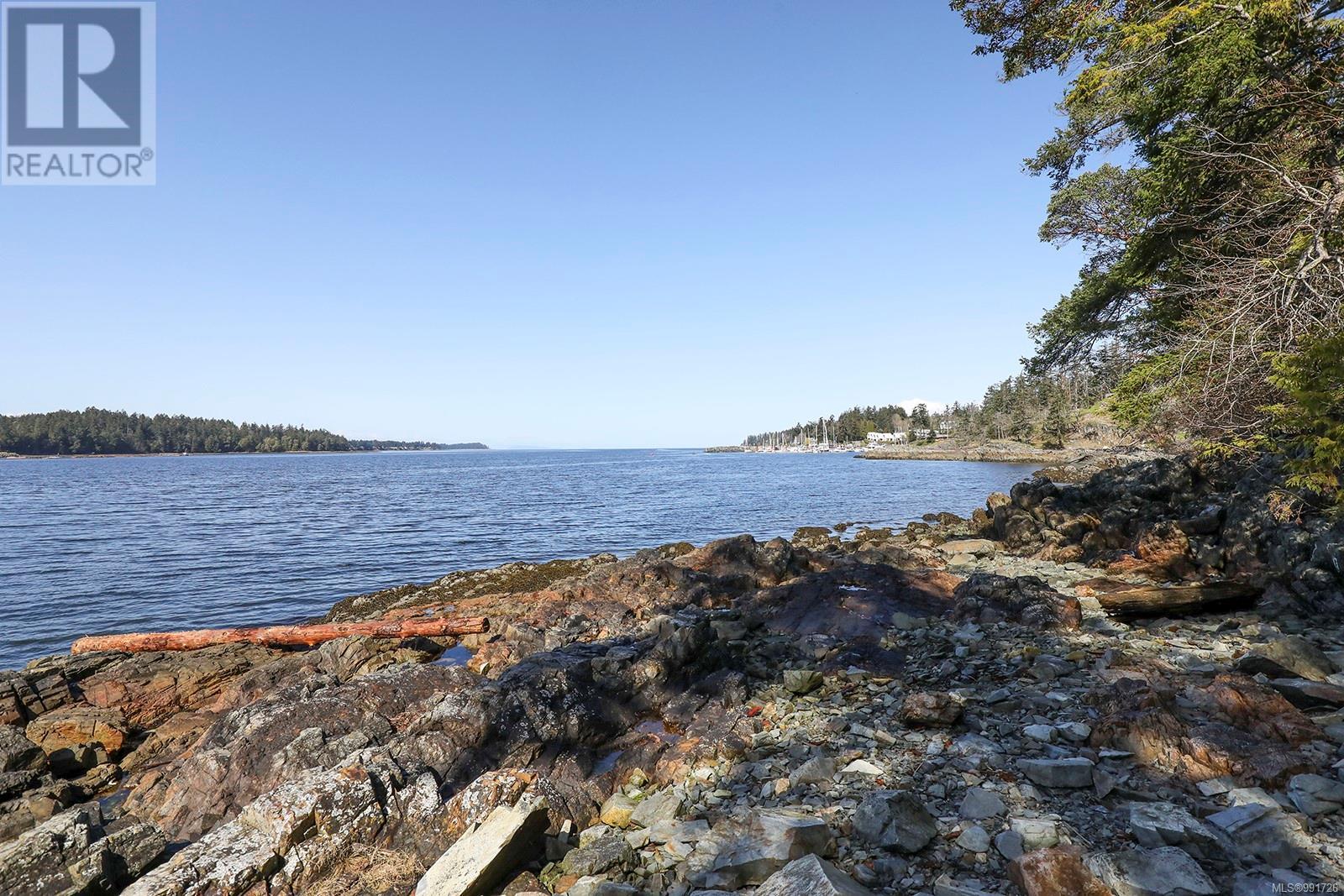3 Bedroom
3 Bathroom
4900 Sqft
Westcoast
Fireplace
None
Heat Pump
Waterfront On Ocean
Acreage
$3,995,000
Located on the southeastern shores of Northwest Bay, this exceptional waterfront property spans 2 acres with breathtaking ocean & mountain views, offering an unparalleled oceanfront lifestyle. Step outside & enjoy the beauty of Vancouver Island wildlife, launch a kayak from your private oceanfront access, or explore the property's undisturbed nature. Designed to blend seamlessly with the natural landscape, the architecture of the home showcases a timeless West Coast style. Inside, the open-concept living space features hardwood floors, soaring vaulted ceilings, & floor-to-ceiling windows that flood the home with natural light. The primary bedroom suite includes an elegant ensuite, an exercise room, a private yoga room, & an outdoor patio. The expansive deck offers multiple sitting areas and is the perfect location to take in the memorizing views. This unique property is ideally located near amenities, marinas, golf courses, & hiking trails, combining privacy with convenience. (id:57571)
Property Details
|
MLS® Number
|
991726 |
|
Property Type
|
Single Family |
|
Neigbourhood
|
Nanoose |
|
Features
|
Acreage, Level Lot, Private Setting, Southern Exposure, Other, Marine Oriented |
|
Parking Space Total
|
6 |
|
Plan
|
Vip79720 |
|
Structure
|
Patio(s) |
|
View Type
|
Ocean View |
|
Water Front Type
|
Waterfront On Ocean |
Building
|
Bathroom Total
|
3 |
|
Bedrooms Total
|
3 |
|
Architectural Style
|
Westcoast |
|
Constructed Date
|
2013 |
|
Cooling Type
|
None |
|
Fire Protection
|
Fire Alarm System |
|
Fireplace Present
|
Yes |
|
Fireplace Total
|
1 |
|
Heating Fuel
|
Propane, Solar, Other |
|
Heating Type
|
Heat Pump |
|
Size Interior
|
4900 Sqft |
|
Total Finished Area
|
3993 Sqft |
|
Type
|
House |
Land
|
Access Type
|
Road Access |
|
Acreage
|
Yes |
|
Size Irregular
|
2.01 |
|
Size Total
|
2.01 Ac |
|
Size Total Text
|
2.01 Ac |
|
Zoning Description
|
Rs-1 |
|
Zoning Type
|
Residential |
Rooms
| Level |
Type |
Length |
Width |
Dimensions |
|
Main Level |
Patio |
|
|
17'5 x 10'5 |
|
Main Level |
Bathroom |
|
|
2-Piece |
|
Main Level |
Porch |
|
|
11'2 x 9'10 |
|
Main Level |
Utility Room |
14 ft |
|
14 ft x Measurements not available |
|
Main Level |
Mud Room |
14 ft |
|
14 ft x Measurements not available |
|
Main Level |
Pantry |
|
|
7'9 x 5'8 |
|
Main Level |
Laundry Room |
|
|
11'8 x 7'11 |
|
Main Level |
Library |
|
|
10'7 x 9'10 |
|
Main Level |
Bathroom |
|
|
4-Piece |
|
Main Level |
Bedroom |
|
|
16'1 x 14'11 |
|
Main Level |
Bedroom |
|
12 ft |
Measurements not available x 12 ft |
|
Main Level |
Other |
|
|
9'10 x 9'10 |
|
Main Level |
Gym |
13 ft |
12 ft |
13 ft x 12 ft |
|
Main Level |
Ensuite |
|
|
4-Piece |
|
Main Level |
Primary Bedroom |
|
|
24'11 x 18'8 |
|
Main Level |
Entrance |
|
|
20'8 x 16'5 |
|
Main Level |
Family Room |
|
|
16'1 x 11'8 |
|
Main Level |
Kitchen |
|
|
24'1 x 15'9 |
|
Main Level |
Dining Room |
|
|
10'6 x 10'7 |
|
Main Level |
Living Room |
|
|
22'4 x 19'8 |


































































