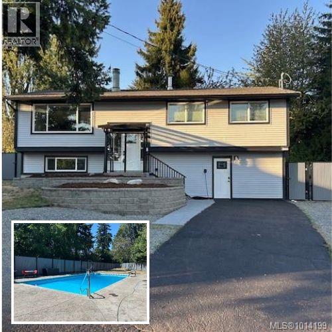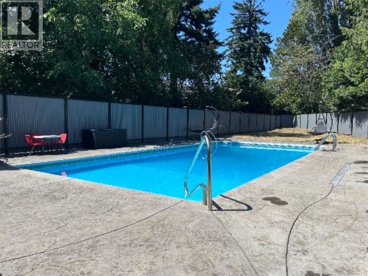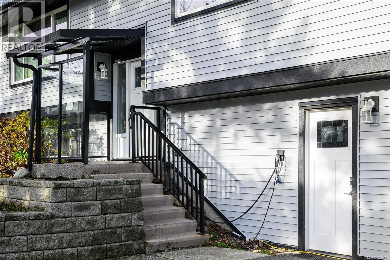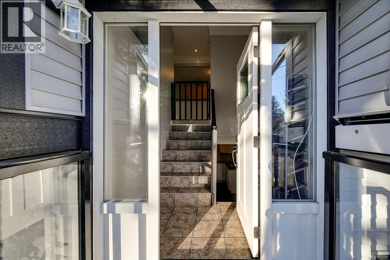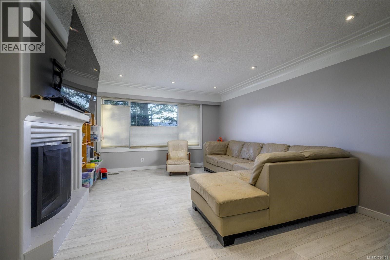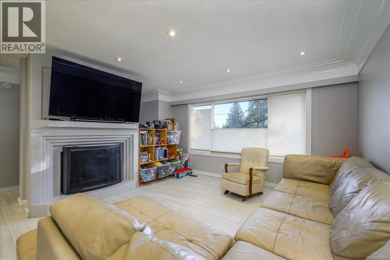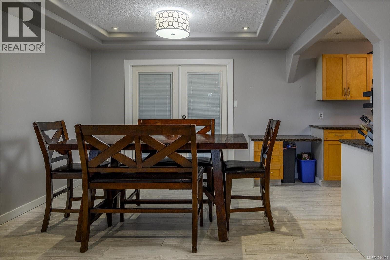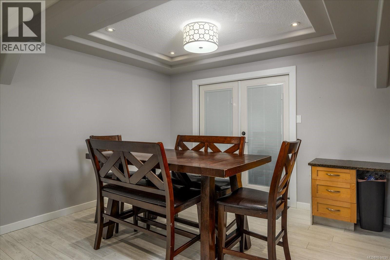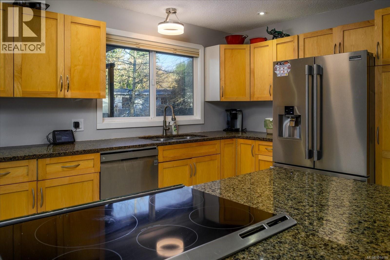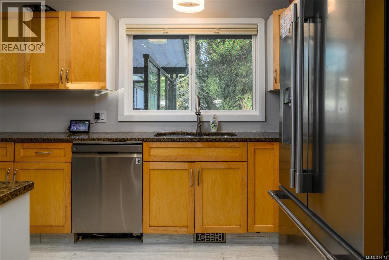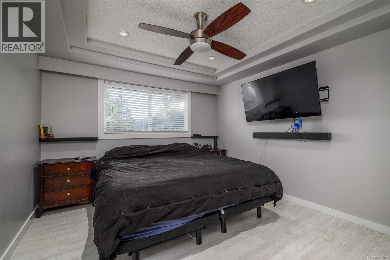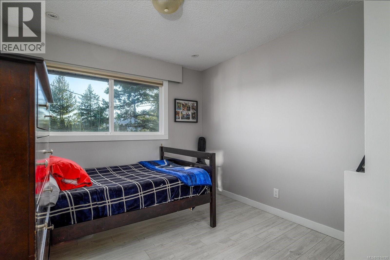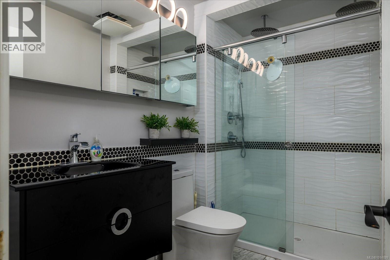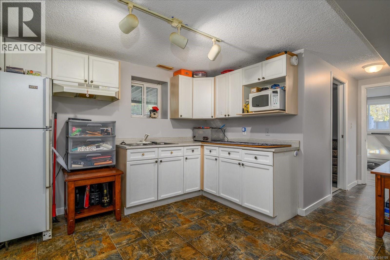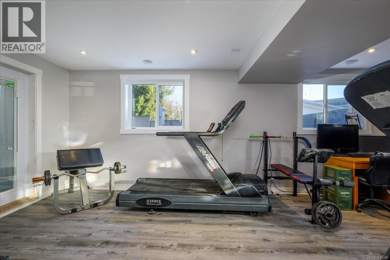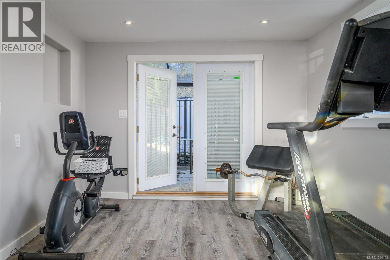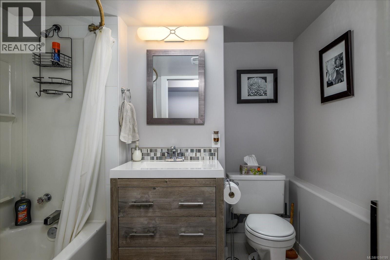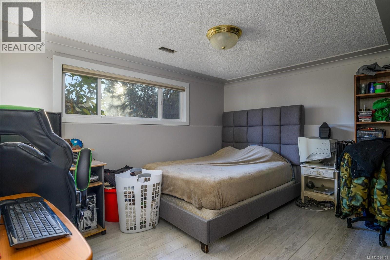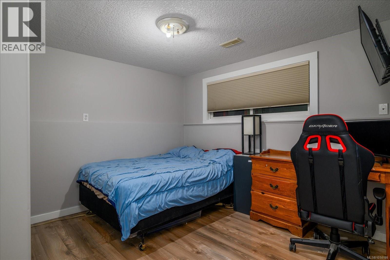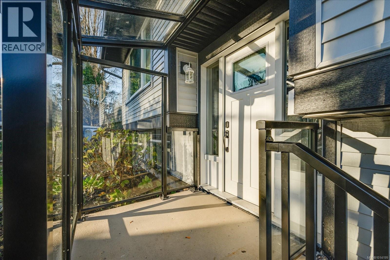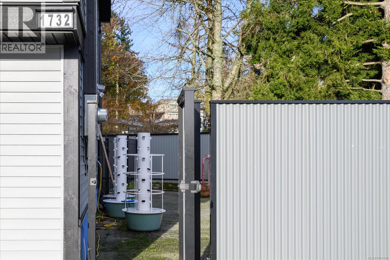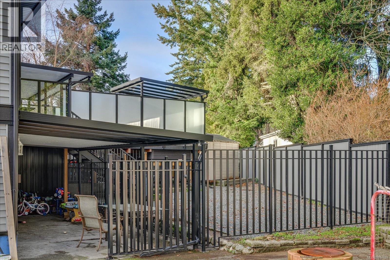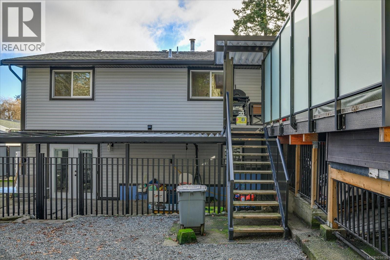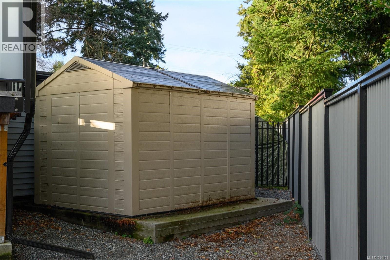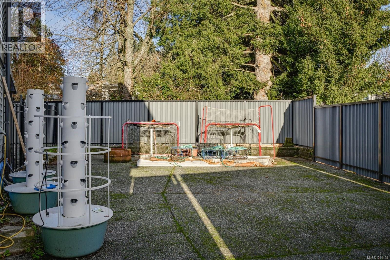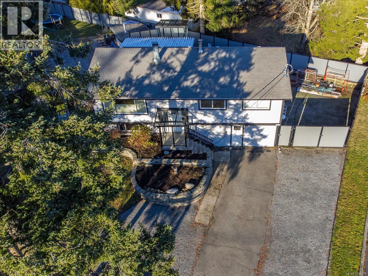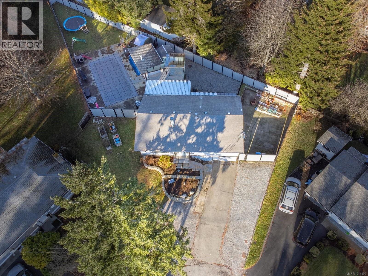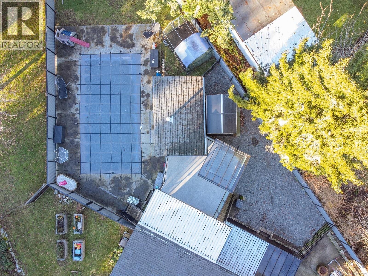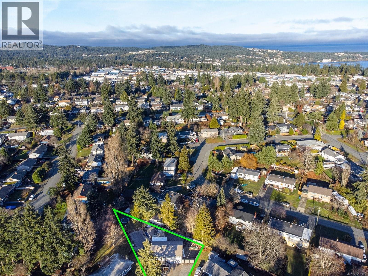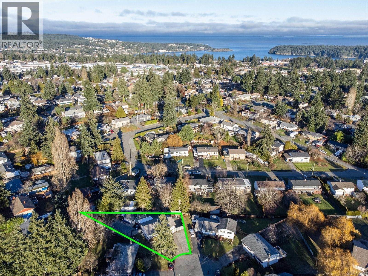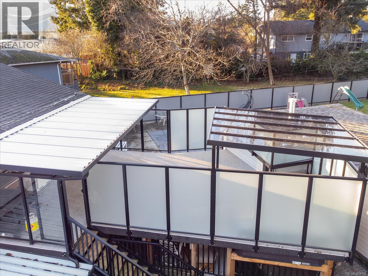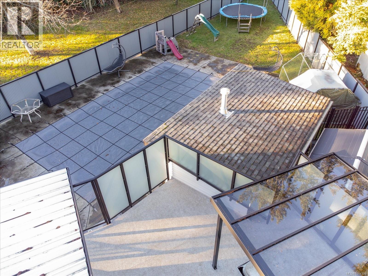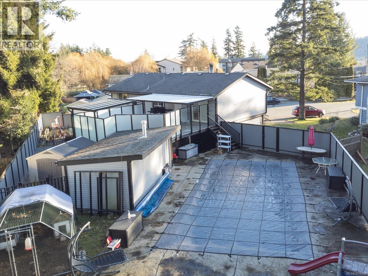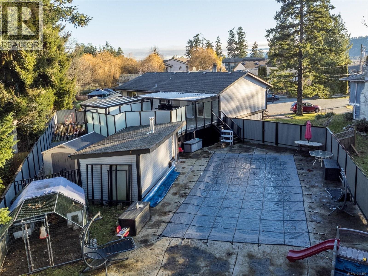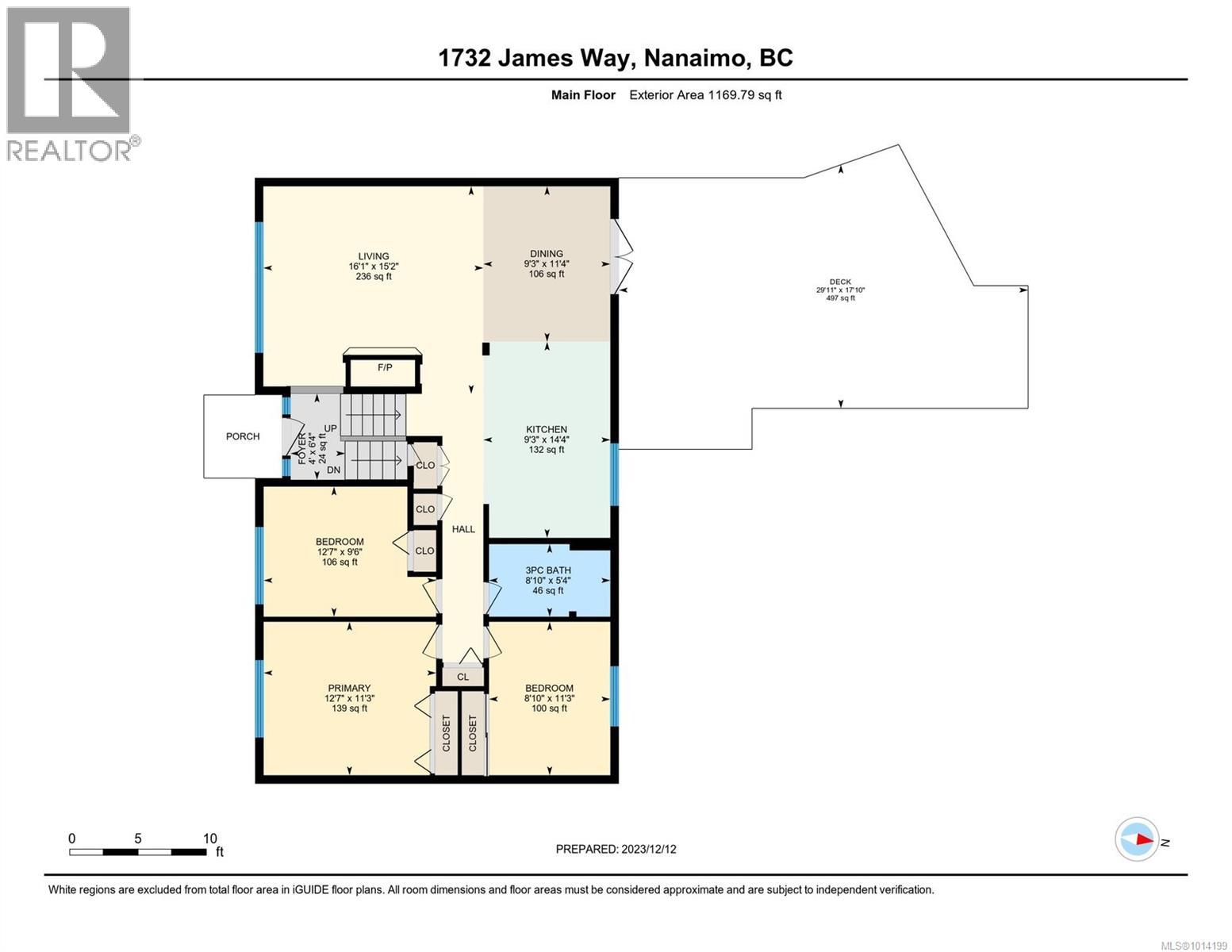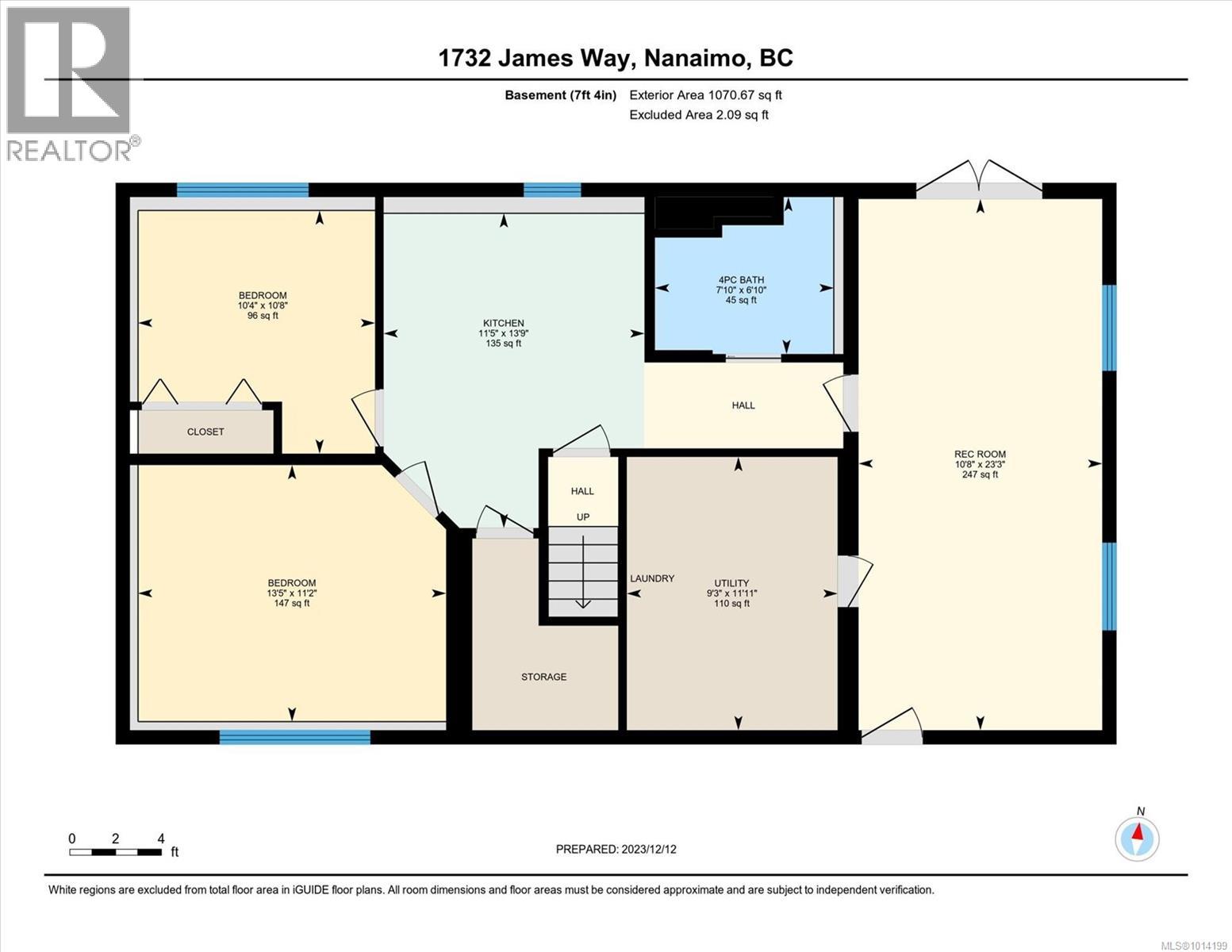5 Bedroom
2 Bathroom
2,240 ft2
Fully Air Conditioned
Forced Air, Heat Pump
$779,000
This 2,240 sq ft family home is situated on a 0.24-acre lot at the end of quiet cul-de-sac in Central Nanaimo. Offering 5 bedrooms, 2 bathrooms, 2 kitchens, large utility room, living room and family room, ideal for large families, multi-generational living, or a in-law suite (not authorized). Updates include LED lighting, flooring, doors, vinyl windows, hot water on demand, gas furnace, heat pump, upgraded to 200-amp service, decking, metal fencing. and more. Enjoy outdoor living with an oversized deck, RV parking, hot tub, and a 16x32 in-ground heated pool for year-round use. Close to schools, parks, shopping, and transit, this home delivers comfort, updates, and lifestyle in one inviting package. Call and book your private viewing (id:57571)
Property Details
|
MLS® Number
|
1014199 |
|
Property Type
|
Single Family |
|
Neigbourhood
|
Central Nanaimo |
|
Features
|
Central Location, Cul-de-sac, Other |
|
Parking Space Total
|
4 |
|
Plan
|
Vip25099 |
Building
|
Bathroom Total
|
2 |
|
Bedrooms Total
|
5 |
|
Cooling Type
|
Fully Air Conditioned |
|
Heating Fuel
|
Natural Gas |
|
Heating Type
|
Forced Air, Heat Pump |
|
Size Interior
|
2,240 Ft2 |
|
Total Finished Area
|
2240 Sqft |
|
Type
|
House |
Land
|
Access Type
|
Road Access |
|
Acreage
|
No |
|
Size Irregular
|
10255 |
|
Size Total
|
10255 Sqft |
|
Size Total Text
|
10255 Sqft |
|
Zoning Description
|
R1 |
|
Zoning Type
|
Residential |
Rooms
| Level |
Type |
Length |
Width |
Dimensions |
|
Lower Level |
Recreation Room |
|
|
10'8 x 23'3 |
|
Lower Level |
Bathroom |
|
|
4-Piece |
|
Lower Level |
Laundry Room |
|
|
9'3 x 11'11 |
|
Lower Level |
Kitchen |
|
|
11'5 x 13'9 |
|
Lower Level |
Bedroom |
|
|
13'5 x 11'2 |
|
Lower Level |
Bedroom |
|
|
10'4 x 10'8 |
|
Main Level |
Bedroom |
|
|
8'10 x 11'3 |
|
Main Level |
Primary Bedroom |
|
|
12'7 x 11'3 |
|
Main Level |
Bathroom |
|
|
3-Piece |
|
Main Level |
Bedroom |
|
|
12'7 x 9'6 |
|
Main Level |
Entrance |
4 ft |
|
4 ft x Measurements not available |
|
Main Level |
Kitchen |
|
|
9'3 x 14'4 |
|
Main Level |
Dining Room |
|
|
9'3 x 11'4 |
|
Main Level |
Living Room |
|
|
16'1 x 15'2 |
https://www.realtor.ca/real-estate/28873197/1732-james-way-nanaimo-central-nanaimo

