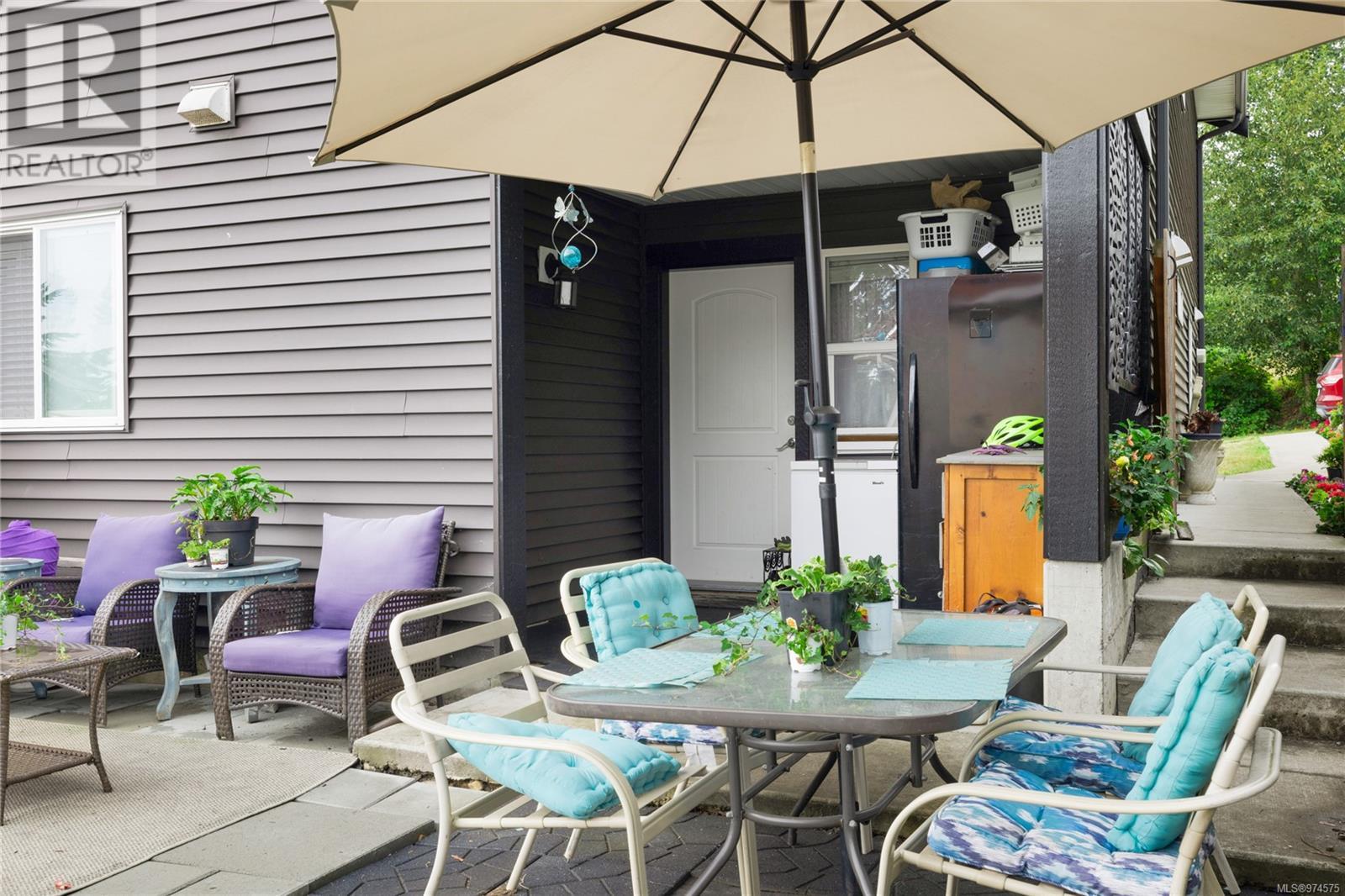6 Bedroom
4 Bathroom
2714 sqft
Fireplace
None
Baseboard Heaters
$900,000
Nestled in the Chase River area of Nanaimo, this 2,340 sq ft home offers an ideal blend of comfort & convenience. With 6 bedrooms and 3.5 baths, including a 2-bed, 1-bath legal suite, this property is perfect for families or those seeking rental income. The main home has been freshly painted throughout & features new carpets, creating a like-new atmosphere. The open-concept kitchen, living, & dining area includes a large pantry & the living room showcases trayed ceilings & a modern built-in around the electric fireplace. Step onto the covered deck which is perfect for outdoor living all year round. The fully fenced yard w/southern exposure is perfect for outdoor activities & gardening. This home is ideally situated just off a bus route, within walking distance to Chase River Elementary School, Cinnabar Valley Elementary School, Country Hills Park, and just a short drive from South Gate Mall and easy access to the parkway. Data and meas. are approx. must be verified if import. (id:57571)
Property Details
|
MLS® Number
|
974575 |
|
Property Type
|
Single Family |
|
Neigbourhood
|
Chase River |
|
Features
|
Cul-de-sac, Southern Exposure, Other |
|
Parking Space Total
|
4 |
|
Plan
|
Epp25133 |
|
Structure
|
Patio(s), Patio(s), Patio(s) |
Building
|
Bathroom Total
|
4 |
|
Bedrooms Total
|
6 |
|
Constructed Date
|
2015 |
|
Cooling Type
|
None |
|
Fireplace Present
|
Yes |
|
Fireplace Total
|
1 |
|
Heating Fuel
|
Electric |
|
Heating Type
|
Baseboard Heaters |
|
Size Interior
|
2714 Sqft |
|
Total Finished Area
|
2340 Sqft |
|
Type
|
House |
Land
|
Access Type
|
Road Access |
|
Acreage
|
No |
|
Size Irregular
|
4960 |
|
Size Total
|
4960 Sqft |
|
Size Total Text
|
4960 Sqft |
|
Zoning Description
|
R1 |
|
Zoning Type
|
Residential |
Rooms
| Level |
Type |
Length |
Width |
Dimensions |
|
Lower Level |
Bedroom |
|
|
10'3 x 11'8 |
|
Lower Level |
Bedroom |
|
|
10'0 x 11'8 |
|
Lower Level |
Patio |
|
|
10'0 x 8'4 |
|
Lower Level |
Bathroom |
|
|
3'3 x 6'1 |
|
Lower Level |
Bedroom |
|
|
9'9 x 9'6 |
|
Lower Level |
Laundry Room |
|
|
6'7 x 7'0 |
|
Lower Level |
Entrance |
|
|
6'10 x 9'2 |
|
Main Level |
Ensuite |
|
|
5'0 x 9'6 |
|
Main Level |
Primary Bedroom |
|
|
13'3 x 14'3 |
|
Main Level |
Bedroom |
|
|
10'3 x 9'10 |
|
Main Level |
Bathroom |
|
|
5'0 x 8'6 |
|
Main Level |
Bedroom |
|
|
11'8 x 10'1 |
|
Main Level |
Living Room |
|
|
23'0 x 12'3 |
|
Main Level |
Kitchen |
|
|
15'0 x 12'6 |
|
Main Level |
Dining Room |
|
|
6'0 x 10'0 |
|
Main Level |
Patio |
|
|
9'6 x 8'5 |
|
Main Level |
Patio |
|
|
11'0 x 4'0 |
|
Additional Accommodation |
Bathroom |
|
|
7'11 x 5'0 |
|
Additional Accommodation |
Living Room |
|
|
14'0 x 11'8 |
|
Additional Accommodation |
Dining Room |
|
|
8'0 x 11'3 |
|
Additional Accommodation |
Kitchen |
|
|
10'8 x 8'11 |

















































