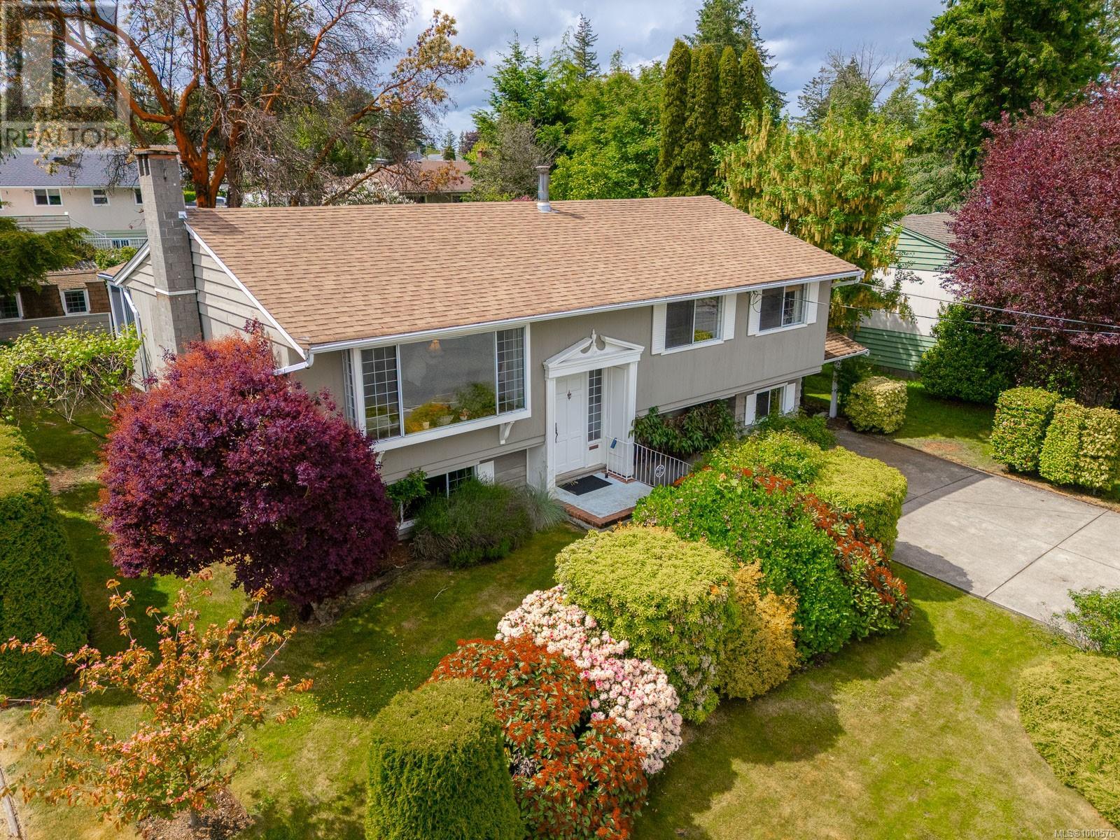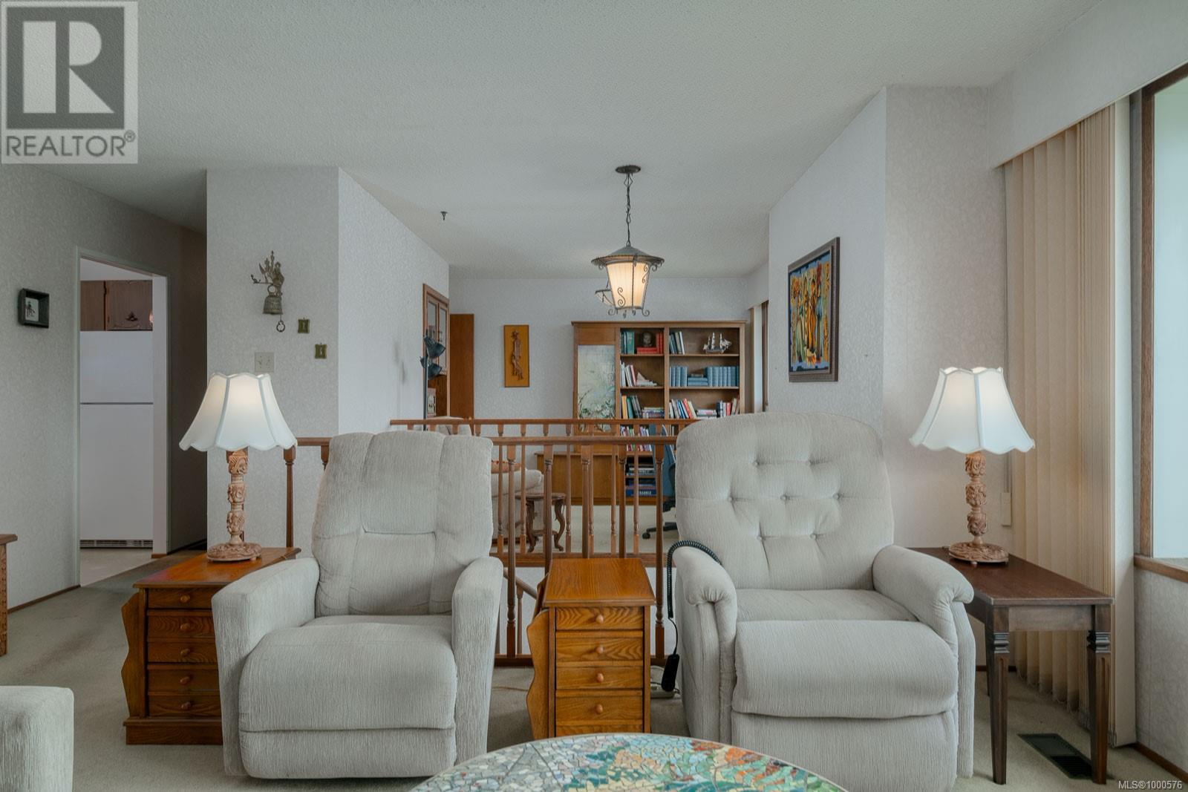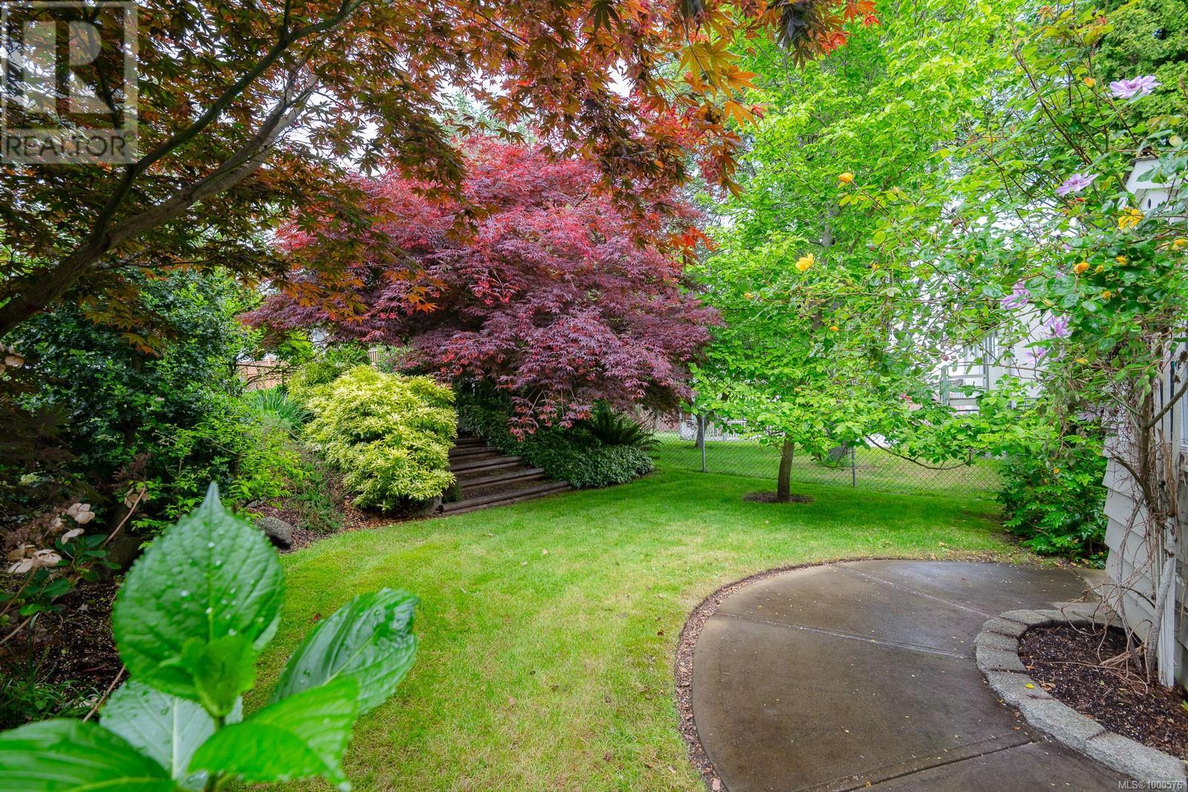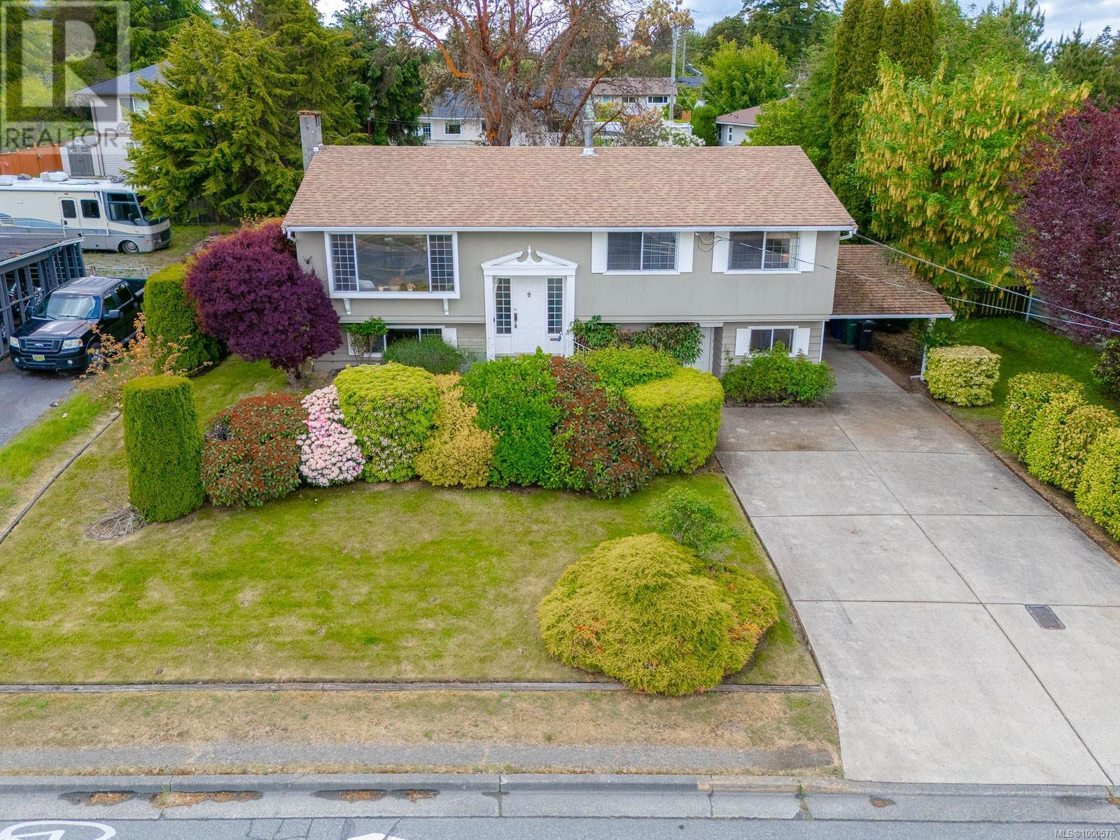4 Bedroom
2 Bathroom
2600 Sqft
Fireplace
None
$689,000
This well-loved turnkey home greets you with warmth & character the moment you enter. Live comfortably while making updates at your leisure. Its traditional floorplan features large rooms, multiple family gathering areas & great storage options. Large windows upstairs beautifully frame the stunning yard & gardens. These outdoor spaces offer a private retreat for relaxing or entertaining, complemented by a fully fenced backyard. Great suite potential here offers excellent homeowner flexibility. It's prime location near the hospital is a key advantage; hospital staff can walk to work, ending parking worries. You have easy access to essential amenities like groceries, restaurants & public transport. Another huge bonus is the Nanaimo OCP Multi-Unit Residential designation, offering significant future development or investment opportunities. Check with the City for more info An exceptional offering in a sought-after Nanaimo location! All msmnts are approx & should be verified if important. (id:57571)
Property Details
|
MLS® Number
|
1000576 |
|
Property Type
|
Single Family |
|
Neigbourhood
|
Central Nanaimo |
|
Features
|
Central Location |
|
Parking Space Total
|
4 |
|
Plan
|
Vip17752 |
|
Structure
|
Shed |
Building
|
Bathroom Total
|
2 |
|
Bedrooms Total
|
4 |
|
Appliances
|
Refrigerator, Stove, Washer, Dryer |
|
Constructed Date
|
1970 |
|
Cooling Type
|
None |
|
Fireplace Present
|
Yes |
|
Fireplace Total
|
2 |
|
Heating Fuel
|
Natural Gas |
|
Size Interior
|
2600 Sqft |
|
Total Finished Area
|
2050 Sqft |
|
Type
|
House |
Parking
Land
|
Acreage
|
No |
|
Size Irregular
|
7696 |
|
Size Total
|
7696 Sqft |
|
Size Total Text
|
7696 Sqft |
|
Zoning Type
|
Residential |
Rooms
| Level |
Type |
Length |
Width |
Dimensions |
|
Lower Level |
Other |
|
|
3'0 x 5'10 |
|
Lower Level |
Storage |
|
|
7'10 x 14'10 |
|
Lower Level |
Bedroom |
|
|
11'2 x 12'0 |
|
Lower Level |
Storage |
|
|
9'8 x 12'0 |
|
Lower Level |
Other |
|
|
12'11 x 4'1 |
|
Lower Level |
Bathroom |
|
|
8'1 x 6'5 |
|
Lower Level |
Laundry Room |
|
|
13'8 x 6'5 |
|
Lower Level |
Other |
|
|
6'3 x 5'8 |
|
Lower Level |
Recreation Room |
|
|
17'9 x 23'2 |
|
Main Level |
Primary Bedroom |
|
|
11'5 x 12'4 |
|
Main Level |
Bedroom |
|
|
11'1 x 8'9 |
|
Main Level |
Bedroom |
|
|
9'5 x 12'3 |
|
Main Level |
Bathroom |
|
|
5'7 x 8'10 |
|
Main Level |
Entrance |
|
|
20' x 14' |
|
Main Level |
Kitchen |
|
|
14'9 x 8'10 |
|
Main Level |
Living Room |
|
|
14'5 x 17'9 |
|
Main Level |
Dining Room |
|
|
10'1 x 9'1 |
|
Main Level |
Sunroom |
|
|
10'1 x 7'8 |










































