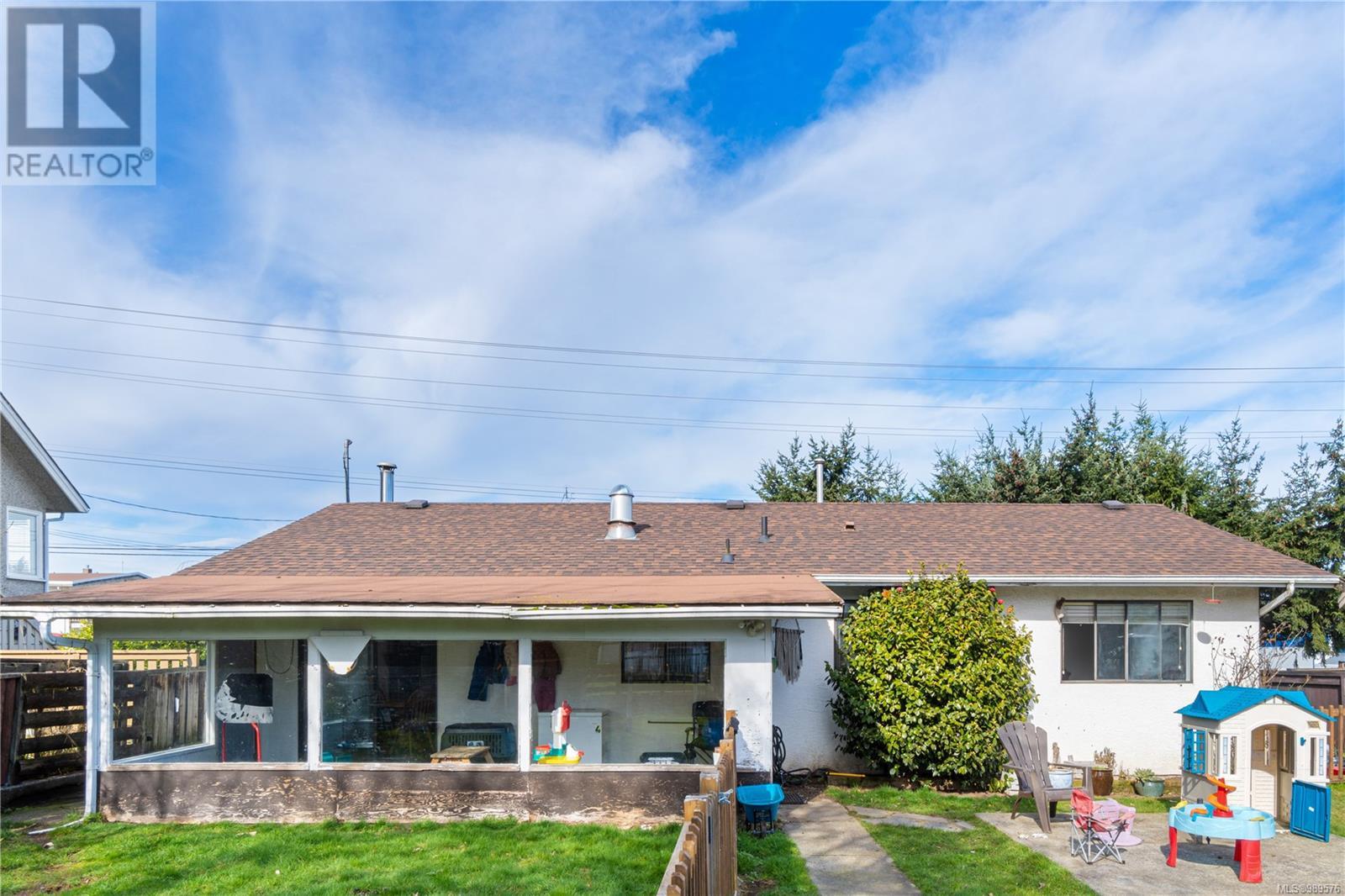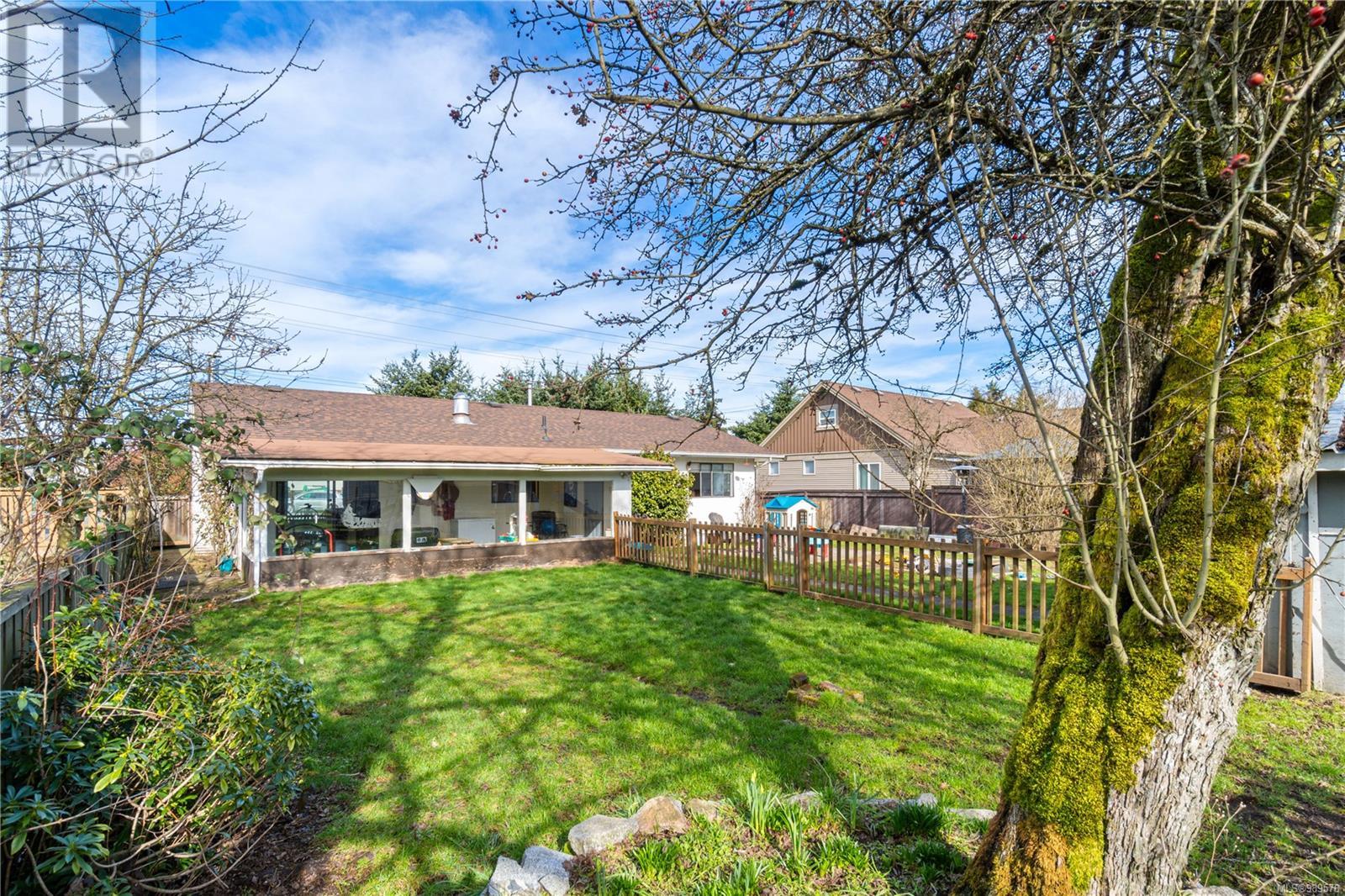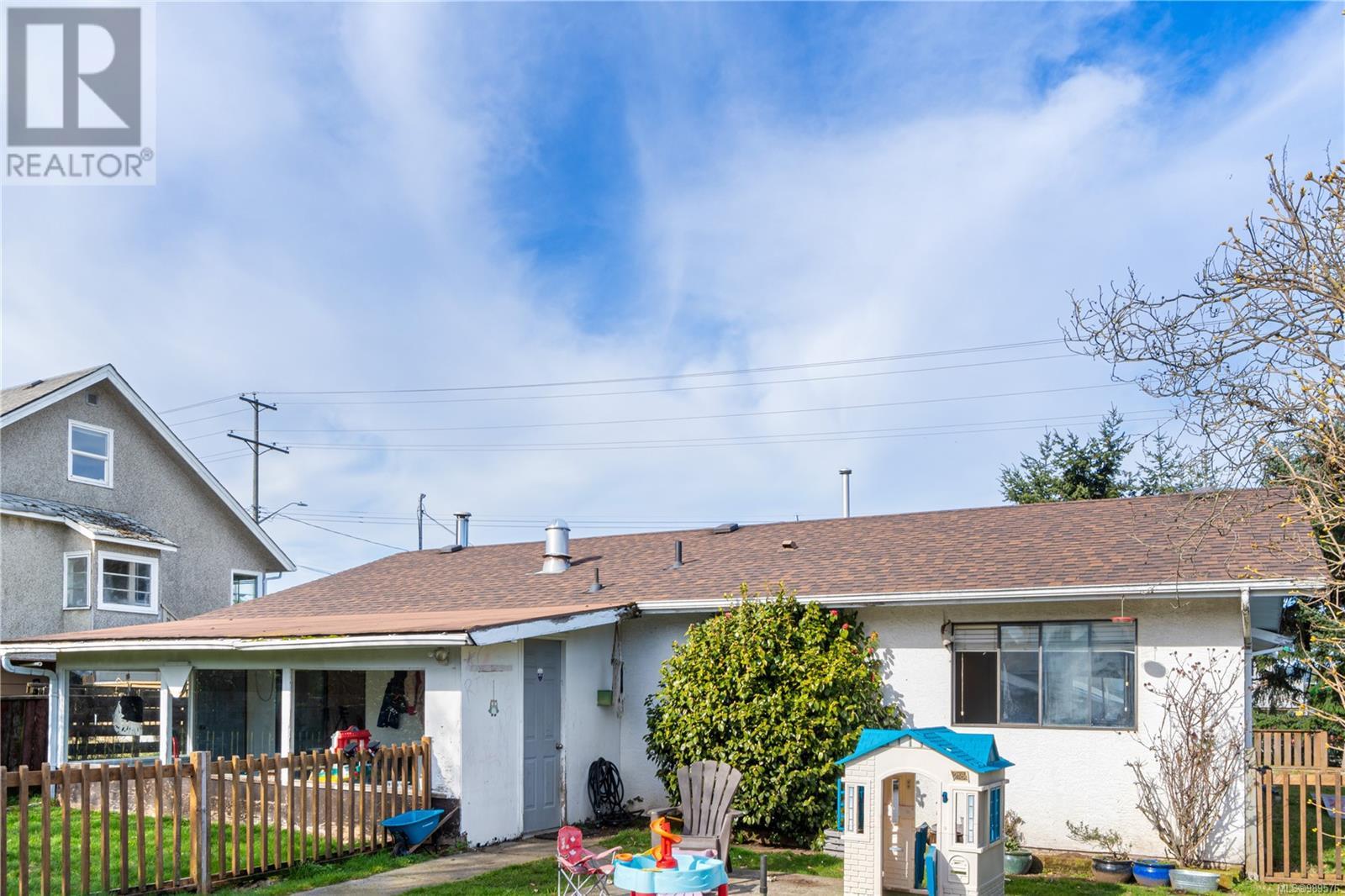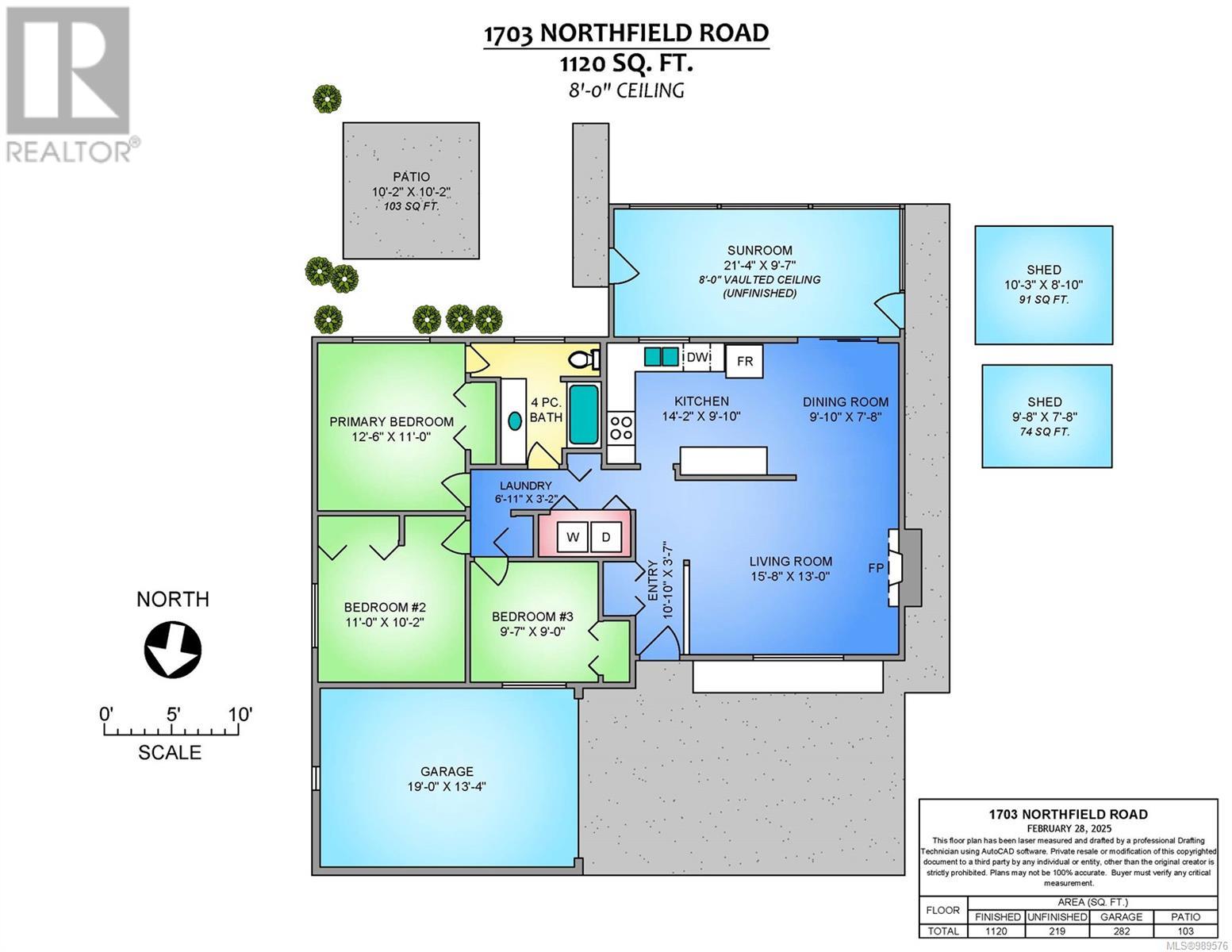3 Bedroom
1 Bathroom
1300 Sqft
None
Baseboard Heaters
$589,000
Welcome to 1703 Northfield Road where you will find this very affordable rancher siting on large lot, the lot is 8170 Sq/ft zoned R5 fully fenced, the home is a level rancher offering Living room, Dining Room Kitchen, a four piece bathroom, the primary bedroom, a second bedroom and the third bedroom window to the garage, originally would have been a carport, there have been some updates over the years, the sunroom out the back will require some work. The lot is flat and the current occupants have divided the yard in two with one half for the kids the other half for the dog, lots of parking in the front, close to the hospital, shopping and recreation (id:57571)
Property Details
|
MLS® Number
|
989576 |
|
Property Type
|
Single Family |
|
Neigbourhood
|
Central Nanaimo |
|
Parking Space Total
|
4 |
Building
|
Bathroom Total
|
1 |
|
Bedrooms Total
|
3 |
|
Constructed Date
|
1980 |
|
Cooling Type
|
None |
|
Heating Fuel
|
Electric |
|
Heating Type
|
Baseboard Heaters |
|
Size Interior
|
1300 Sqft |
|
Total Finished Area
|
1120 Sqft |
|
Type
|
House |
Parking
Land
|
Acreage
|
No |
|
Size Irregular
|
8170 |
|
Size Total
|
8170 Sqft |
|
Size Total Text
|
8170 Sqft |
|
Zoning Description
|
R5 |
|
Zoning Type
|
Residential |
Rooms
| Level |
Type |
Length |
Width |
Dimensions |
|
Main Level |
Sunroom |
|
|
21'4 x 9'7 |
|
Main Level |
Bedroom |
|
|
11'0 x 10'2 |
|
Main Level |
Bedroom |
|
|
9'7 x 9'0 |
|
Main Level |
Primary Bedroom |
|
|
12'6 x 11'0 |
|
Main Level |
Bathroom |
|
|
4-Piece |
|
Main Level |
Laundry Room |
|
|
6'11 x 3'2 |
|
Main Level |
Kitchen |
|
|
14'2 x 9'10 |
|
Main Level |
Dining Room |
|
|
9'10 x 7'8 |
|
Main Level |
Living Room |
|
|
15'8 x 13'0 |
|
Main Level |
Entrance |
|
|
10'10 x 3'7 |



































