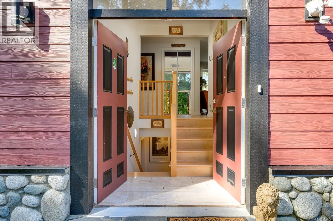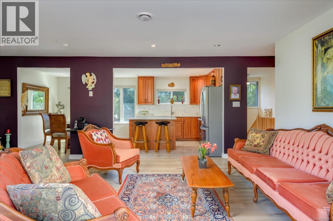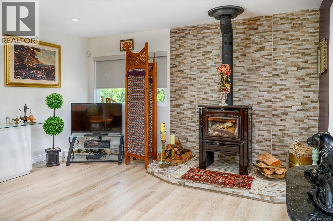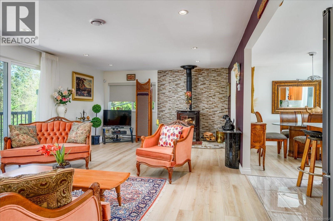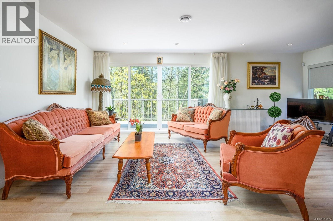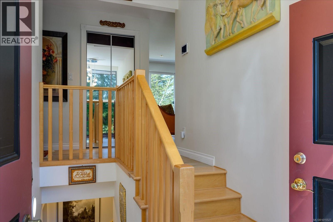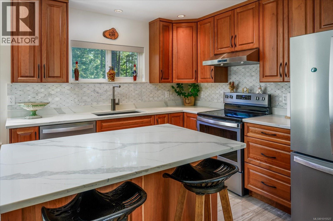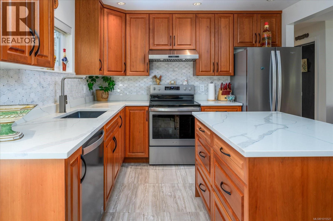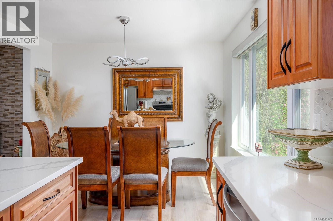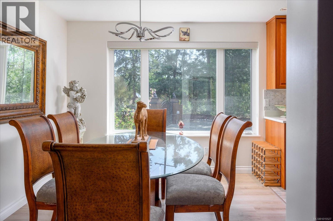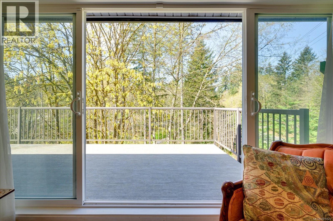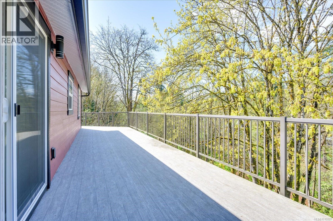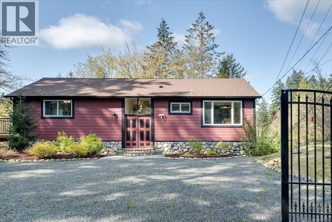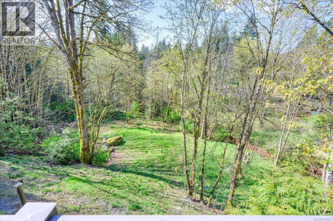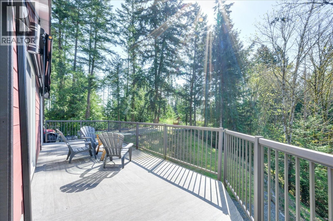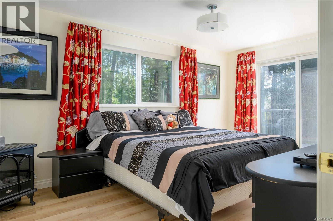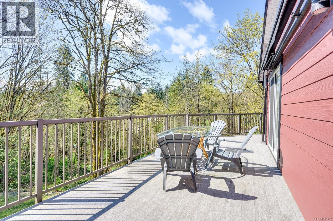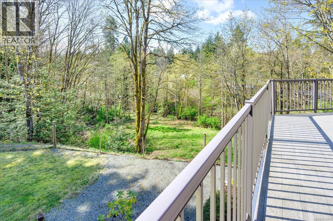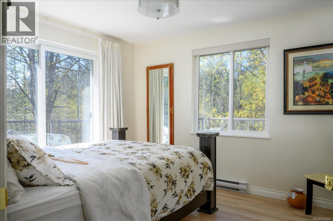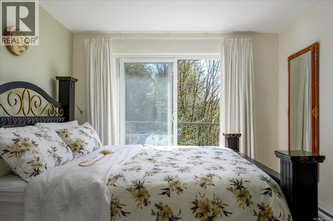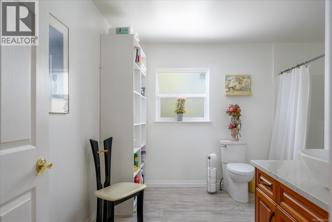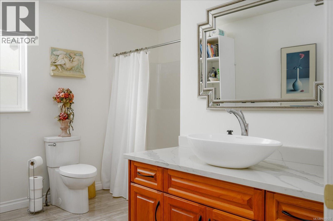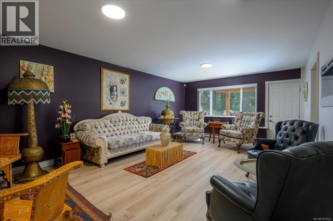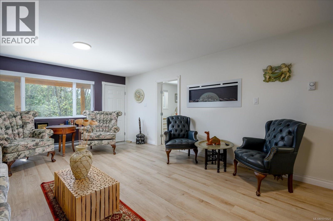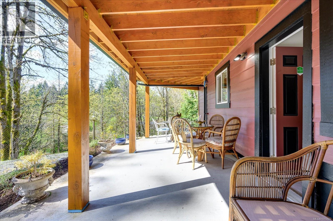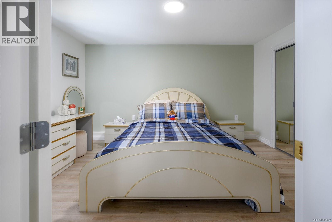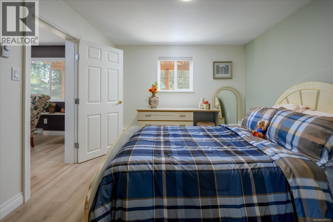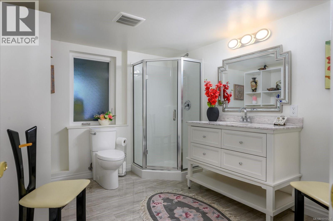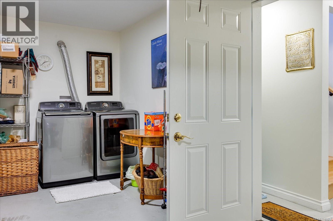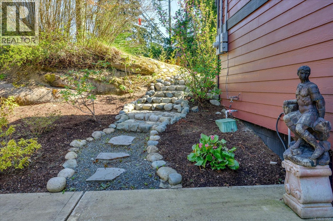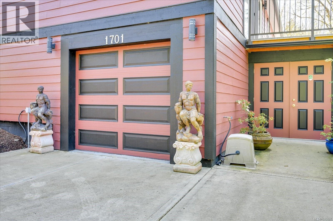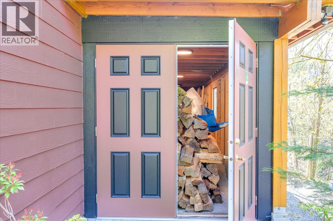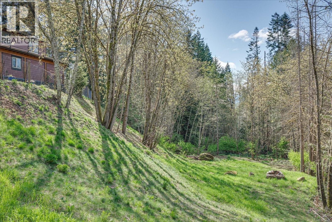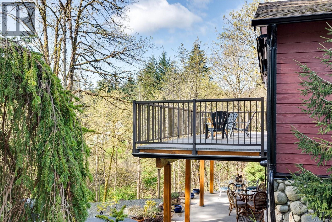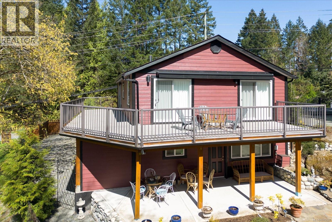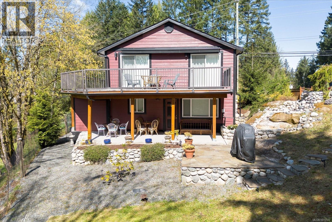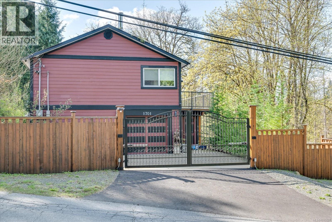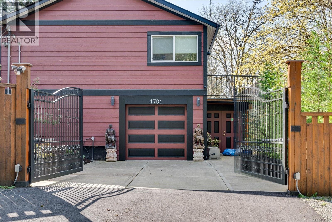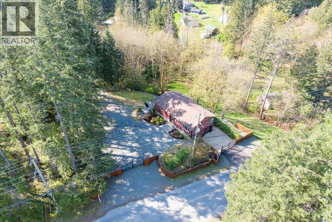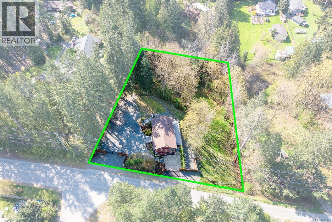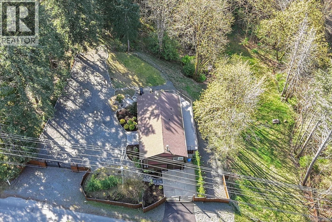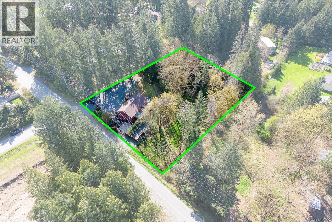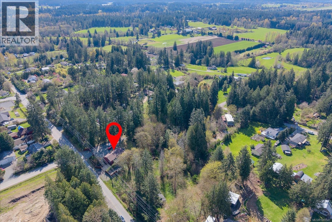3 Bedroom
2 Bathroom
2,431 ft2
Fireplace
None
Baseboard Heaters
Acreage
$899,900
Fully updated and beautifully remodelled home on 1 acre in a quiet rural neighbourhood of Nanaimo! Move in ready, this almost 2000 sq ft home (with more area to develope) is ready for you. The owner completely professionally renovated this home and property to offer a almost new home. New kitchen, bathrooms, flooring, heating, fencing, siding and new high yield well and septic plus so much more! All of this set on a tranquil property just minutes to Nanaimo. Loads of parking for all your toys and room for future development ie workshop or carriage house. Private gated and fenced property as well with a double or single garage, storage/workshop and loads of space for the kids to run and play. Must be seen to be fully appreciated! (id:57571)
Property Details
|
MLS® Number
|
1015527 |
|
Property Type
|
Single Family |
|
Neigbourhood
|
Cedar |
|
Features
|
Acreage, Other |
|
Parking Space Total
|
6 |
|
Plan
|
Vip1724 |
|
Structure
|
Workshop |
Building
|
Bathroom Total
|
2 |
|
Bedrooms Total
|
3 |
|
Constructed Date
|
1973 |
|
Cooling Type
|
None |
|
Fireplace Present
|
Yes |
|
Fireplace Total
|
2 |
|
Heating Fuel
|
Electric |
|
Heating Type
|
Baseboard Heaters |
|
Size Interior
|
2,431 Ft2 |
|
Total Finished Area
|
1958 Sqft |
|
Type
|
House |
Land
|
Access Type
|
Road Access |
|
Acreage
|
Yes |
|
Size Irregular
|
1.1 |
|
Size Total
|
1.1 Ac |
|
Size Total Text
|
1.1 Ac |
|
Zoning Description
|
Rs2f |
|
Zoning Type
|
Unknown |
Rooms
| Level |
Type |
Length |
Width |
Dimensions |
|
Lower Level |
Storage |
|
|
35'4 x 7'1 |
|
Lower Level |
Bathroom |
|
|
8'4 x 10'4 |
|
Lower Level |
Bedroom |
|
|
13'9 x 10'8 |
|
Lower Level |
Family Room |
|
|
20'4 x 13'1 |
|
Main Level |
Bathroom |
|
|
11'3 x 10'6 |
|
Main Level |
Bedroom |
|
|
11'10 x 10'4 |
|
Main Level |
Primary Bedroom |
|
|
16'2 x 10'5 |
|
Main Level |
Living Room |
|
|
20'6 x 14'3 |
|
Main Level |
Dining Room |
10 ft |
|
10 ft x Measurements not available |
|
Main Level |
Kitchen |
11 ft |
|
11 ft x Measurements not available |
https://www.realtor.ca/real-estate/28948766/1701-morden-rd-nanaimo-cedar

