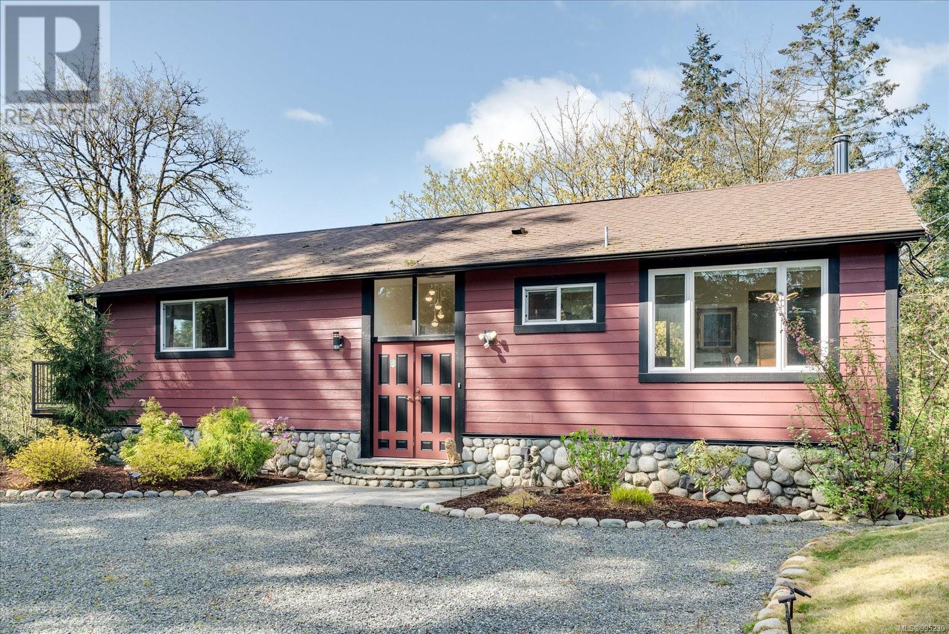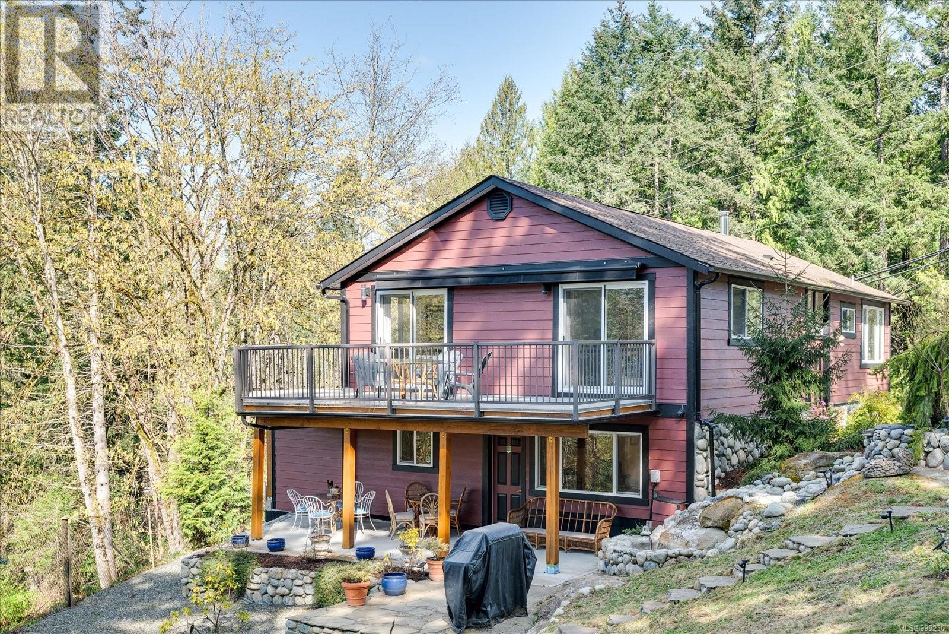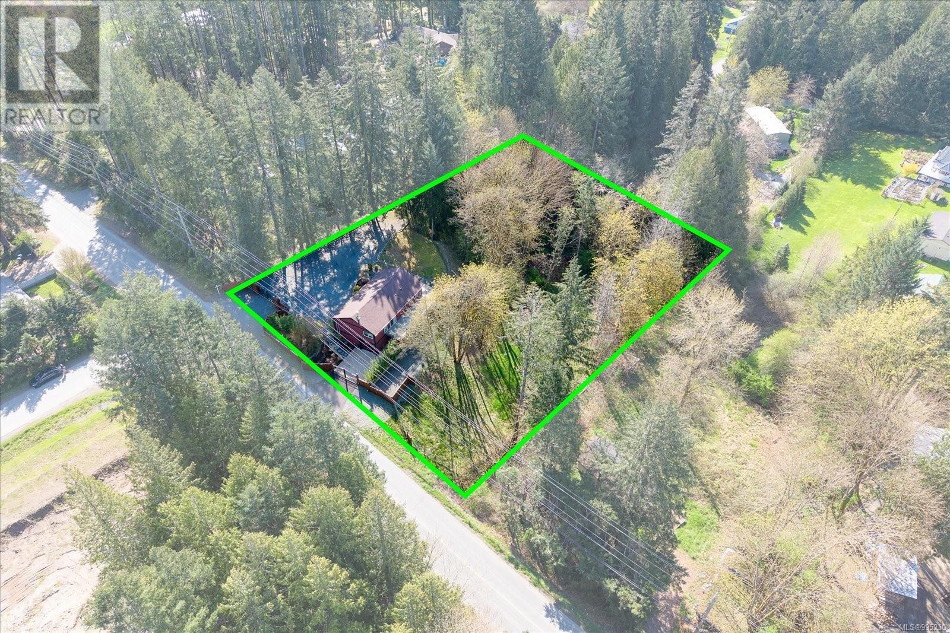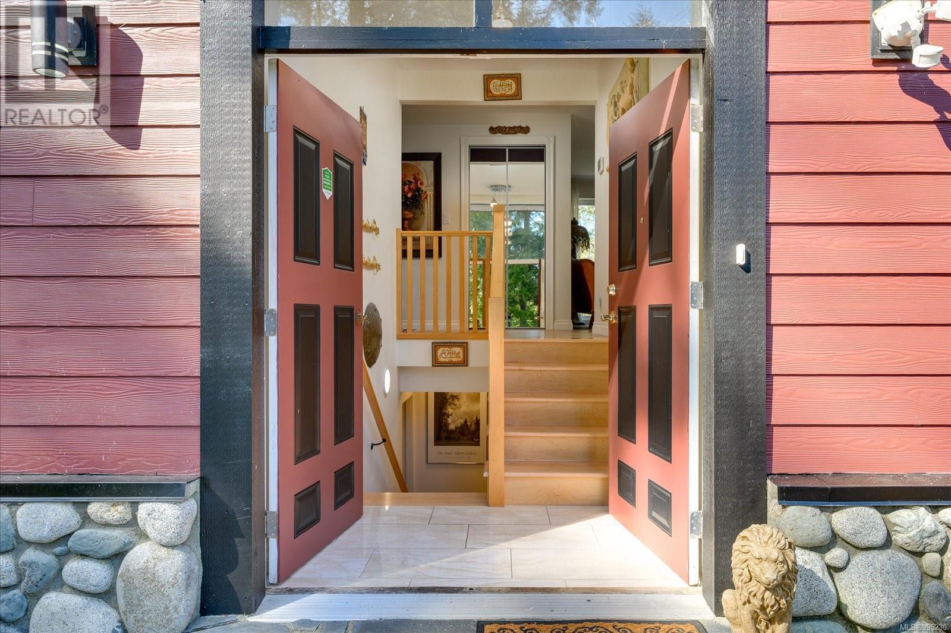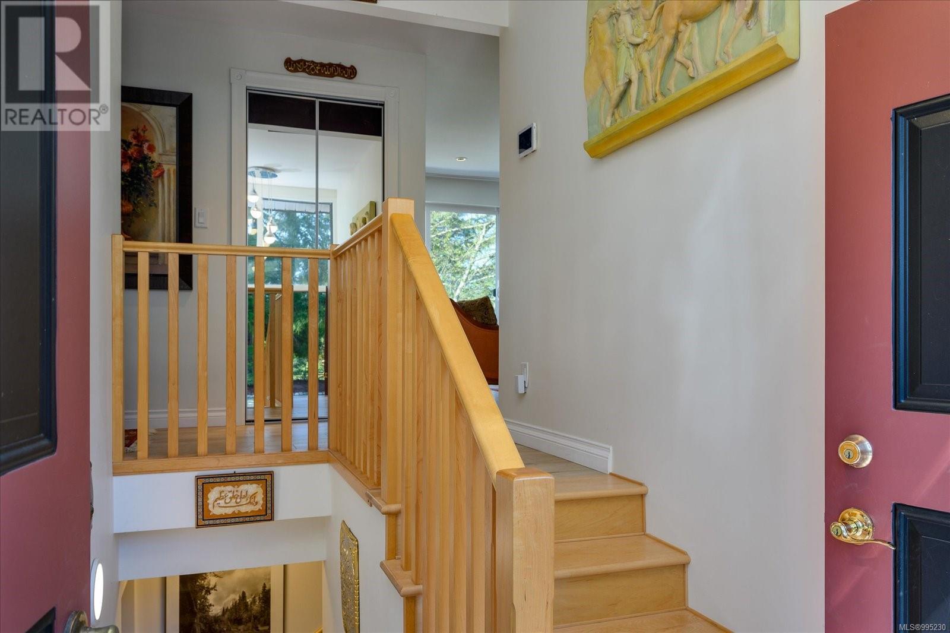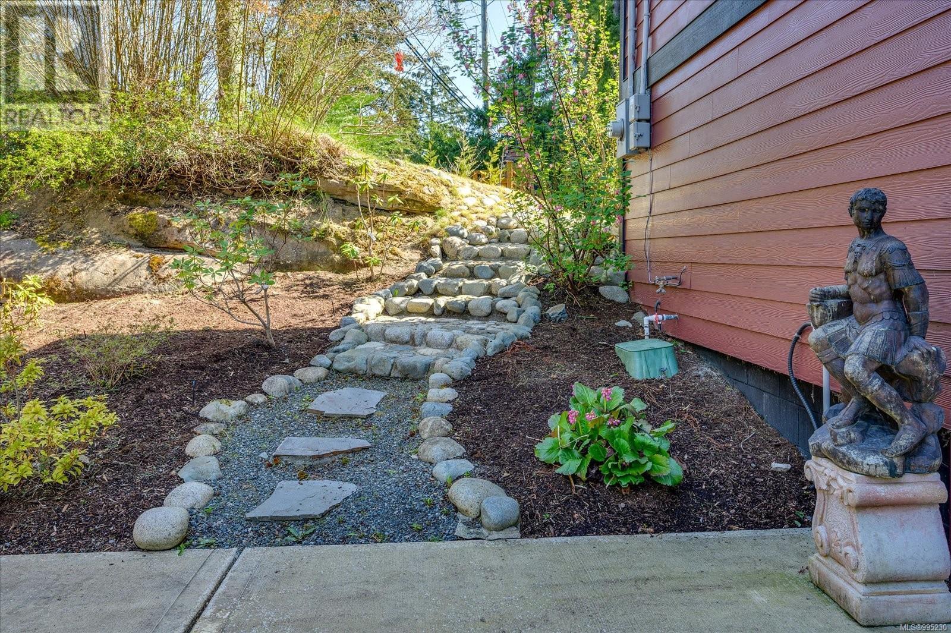3 Bedroom
2 Bathroom
2600 Sqft
Fireplace
None
Baseboard Heaters
Acreage
$949,900
Nestled in a serene country and rural setting, this completely renovated home and property features a remarkable double-gated entrance that adds a touch of elegance and security to the home. The interior showcases a brand new kitchen, complete with modern finishes, flowing seamlessly into a bright, open living space with access to the huge sundeck. With 3 spacious bedrooms and 2 beautifully updated bathrooms, this home accommodates families with ease. The thoughtful design includes new flooring and mouldings throughout, while the exterior boasts new durable hardi plank siding and new windows, reflecting both style and sustainability. Set on a generous one-acre lot, there is ample yard area for children and pets to enjoy. The property also features a garage for additional storage plus there is a new septic system and well that delivers an impressive 15 GPM. Future development include a potential suite or AirBnb, making this home an ideal blend of comfort, functionality & beauty. (id:57571)
Property Details
|
MLS® Number
|
995230 |
|
Property Type
|
Single Family |
|
Neigbourhood
|
Cedar |
|
Features
|
Acreage, Other |
|
Parking Space Total
|
6 |
|
Plan
|
Vip1724 |
|
Structure
|
Workshop |
Building
|
Bathroom Total
|
2 |
|
Bedrooms Total
|
3 |
|
Constructed Date
|
1973 |
|
Cooling Type
|
None |
|
Fireplace Present
|
Yes |
|
Fireplace Total
|
2 |
|
Heating Fuel
|
Electric |
|
Heating Type
|
Baseboard Heaters |
|
Size Interior
|
2600 Sqft |
|
Total Finished Area
|
2592 Sqft |
|
Type
|
House |
Land
|
Access Type
|
Road Access |
|
Acreage
|
Yes |
|
Size Irregular
|
1.1 |
|
Size Total
|
1.1 Ac |
|
Size Total Text
|
1.1 Ac |
|
Zoning Description
|
Rs2f |
|
Zoning Type
|
Unknown |
Rooms
| Level |
Type |
Length |
Width |
Dimensions |
|
Lower Level |
Storage |
|
|
35'4 x 7'1 |
|
Lower Level |
Bathroom |
|
|
8'4 x 10'4 |
|
Lower Level |
Bedroom |
|
|
13'9 x 10'8 |
|
Lower Level |
Family Room |
|
|
20'4 x 13'1 |
|
Main Level |
Bathroom |
|
|
11'3 x 10'6 |
|
Main Level |
Bedroom |
|
|
11'10 x 10'4 |
|
Main Level |
Primary Bedroom |
|
|
16'2 x 10'5 |
|
Main Level |
Living Room |
|
|
20'6 x 14'3 |
|
Main Level |
Dining Room |
10 ft |
|
10 ft x Measurements not available |
|
Main Level |
Kitchen |
11 ft |
|
11 ft x Measurements not available |

