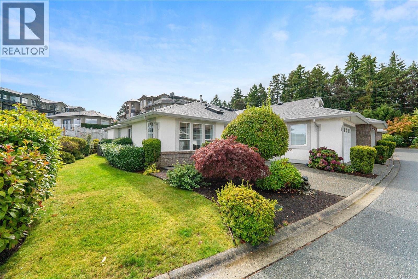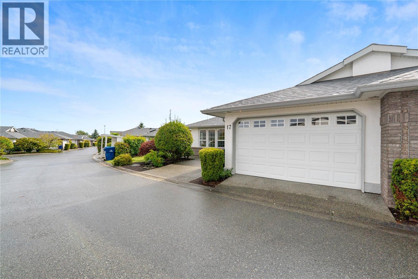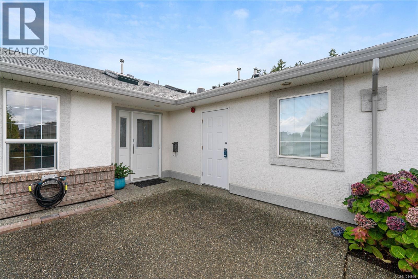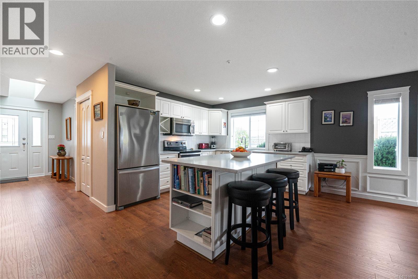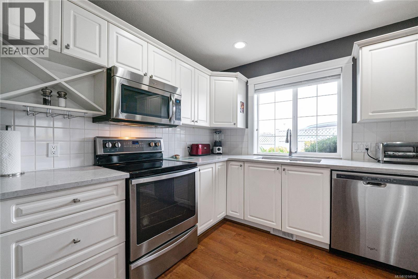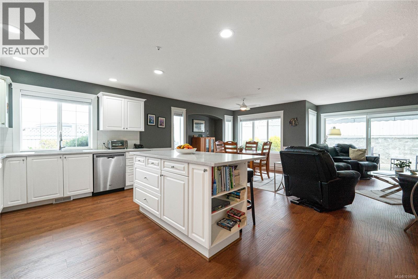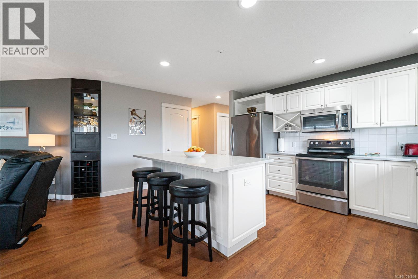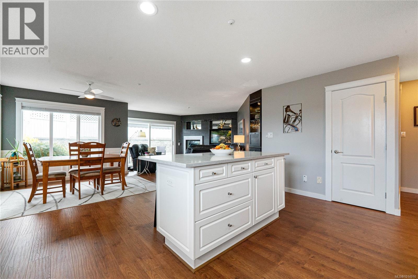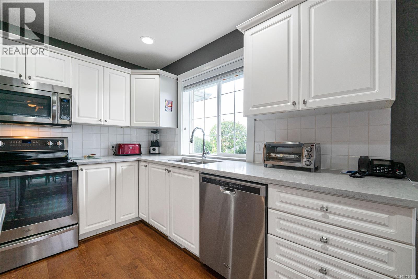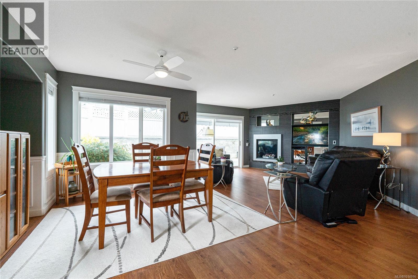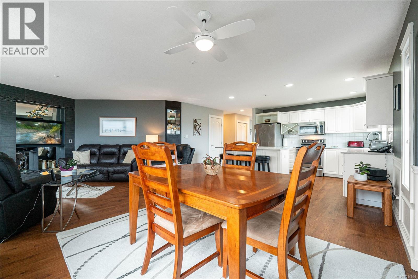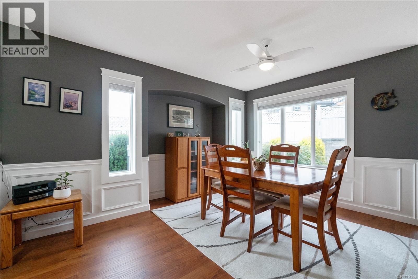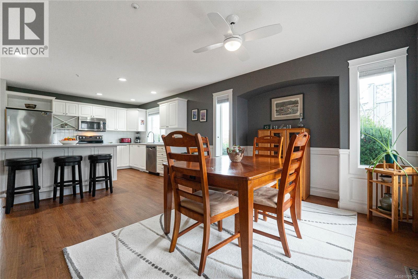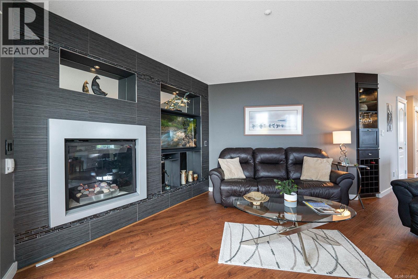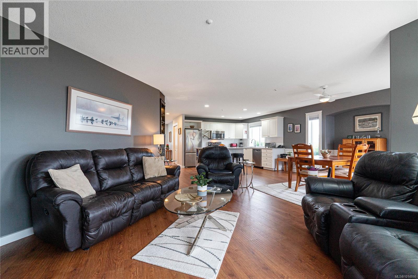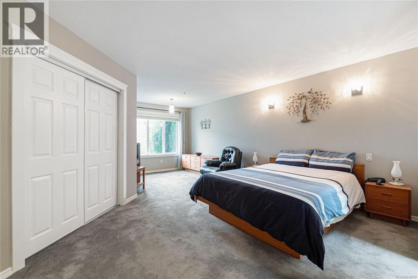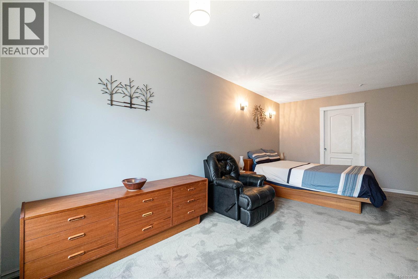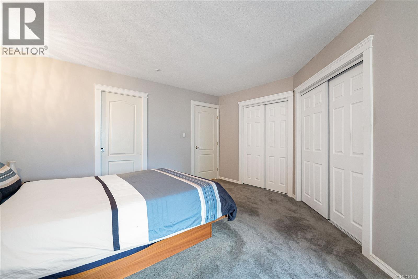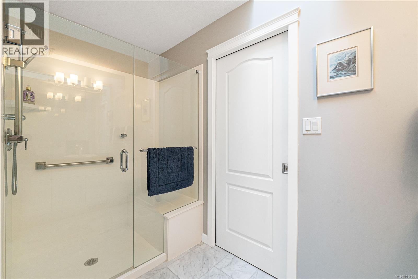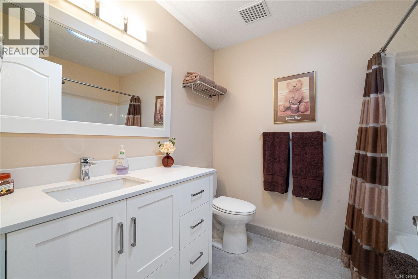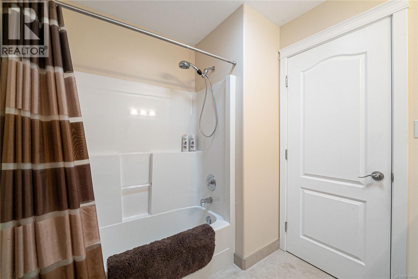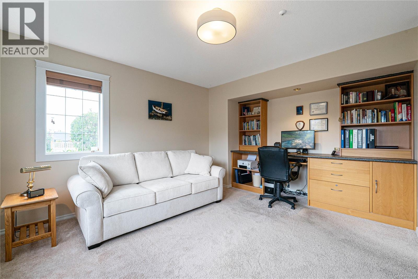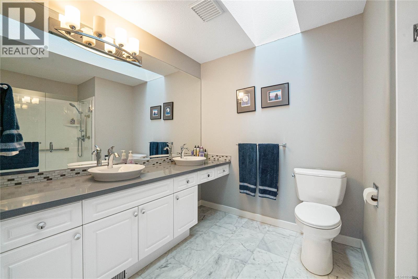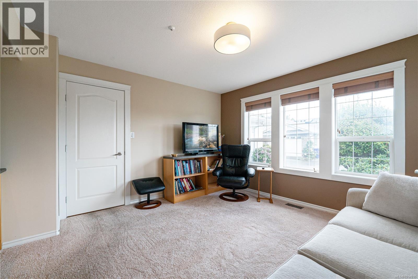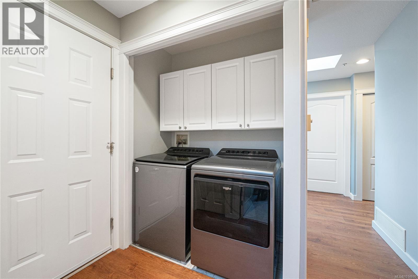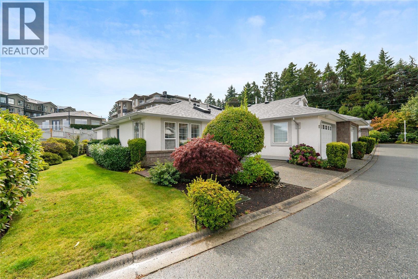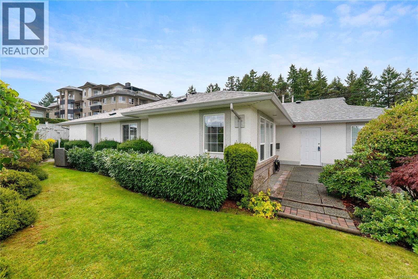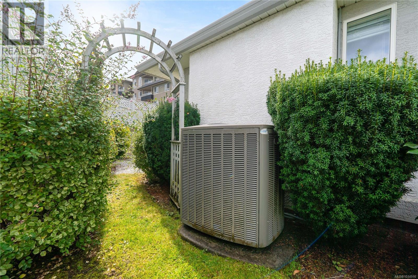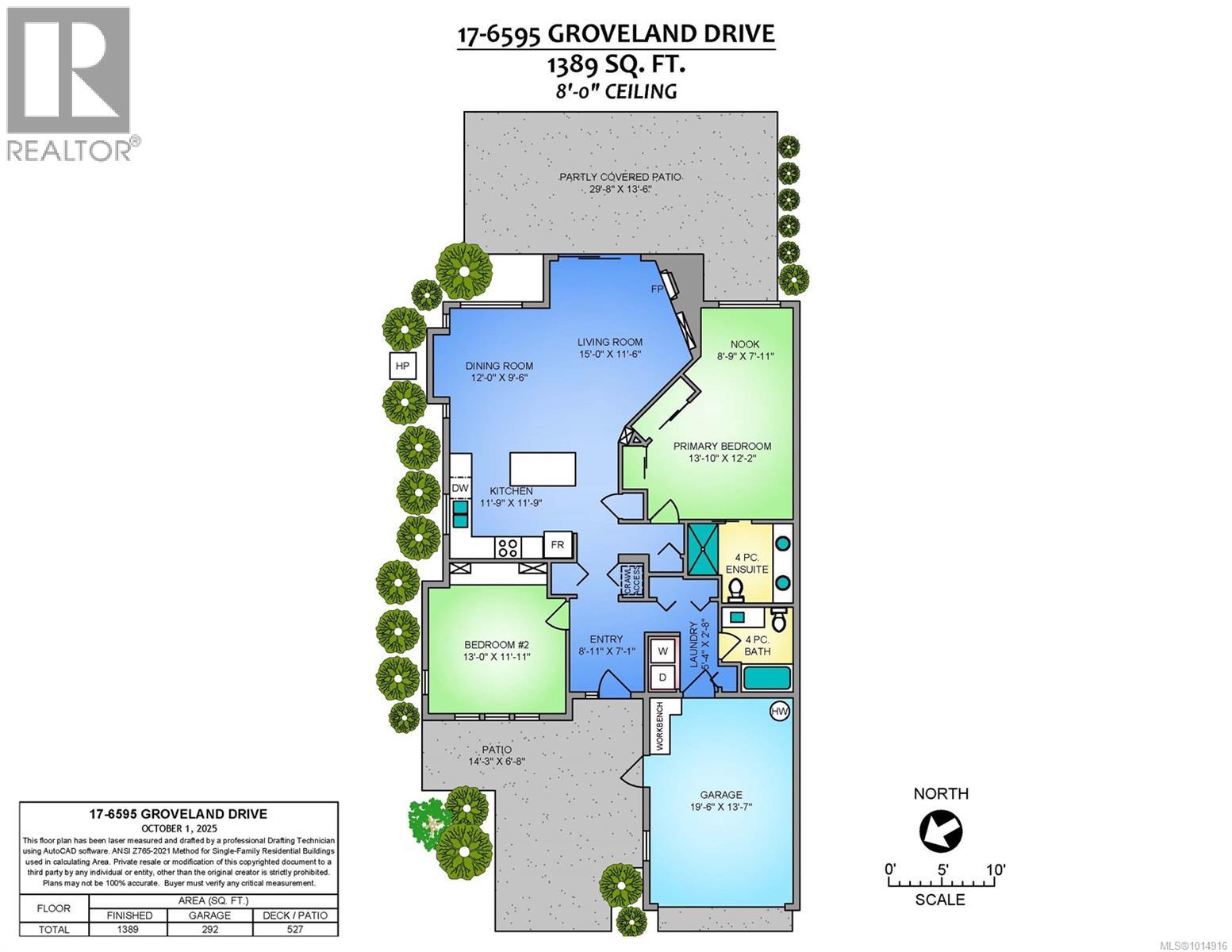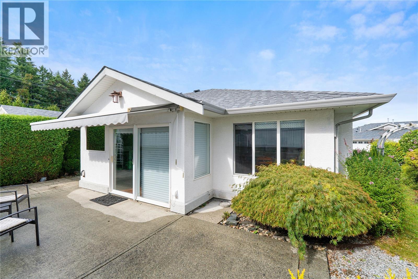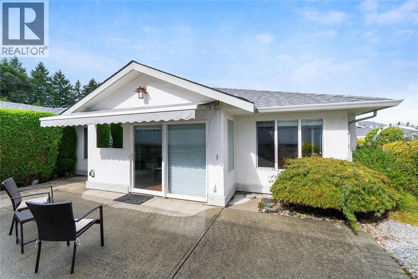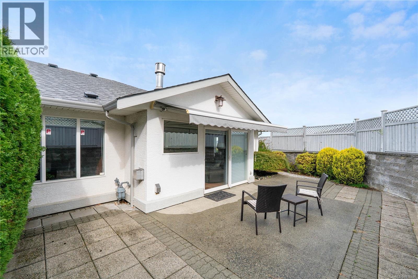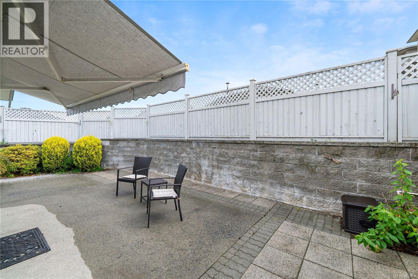2 Bedroom
2 Bathroom
1700 Sqft
Other
Fireplace
Air Conditioned
Forced Air
$685,000Maintenance,
$554 Monthly
The Winchelseas; a sought after 20 unit patio home development in North Nanaimo. Rarely do these homes come on the market. This renovated residence is in immaculate condition and is over 1,300sf featuring the great room layout. It has been completely renovated nothing for you to do just move in and relax. The kitchen includes a large island with Quartz counters and wonderful feature wall in the living area with an oversize gas fireplace. Sliding door leads to a private patio. The primary bedroom is large also and includes a marble walk in shower! The second bedroom is a good size with nice office built ins and the 2nd bath has been re modelled. Newer washer and dryer; new gas hot water tank, new roof and the combination gas fireplace and heat pump provides year round comfort. Single garage plus an extra parking spot. This is a well maintained 55+ strata located close to shopping and the off leash dog park. Measurements by Proper Measure buyer to verify if important. (id:57571)
Property Details
|
MLS® Number
|
1014916 |
|
Property Type
|
Single Family |
|
Neigbourhood
|
North Nanaimo |
|
Community Features
|
Pets Allowed With Restrictions, Age Restrictions |
|
Features
|
Other |
|
Parking Space Total
|
8 |
|
Plan
|
Vis3874 |
Building
|
Bathroom Total
|
2 |
|
Bedrooms Total
|
2 |
|
Architectural Style
|
Other |
|
Constructed Date
|
1996 |
|
Cooling Type
|
Air Conditioned |
|
Fire Protection
|
Sprinkler System-fire |
|
Fireplace Present
|
Yes |
|
Fireplace Total
|
1 |
|
Heating Fuel
|
Natural Gas |
|
Heating Type
|
Forced Air |
|
Size Interior
|
1700 Sqft |
|
Total Finished Area
|
1389 Sqft |
|
Type
|
Row / Townhouse |
Parking
Land
|
Access Type
|
Road Access |
|
Acreage
|
No |
|
Size Irregular
|
1347 |
|
Size Total
|
1347 Sqft |
|
Size Total Text
|
1347 Sqft |
|
Zoning Description
|
Rm3 |
|
Zoning Type
|
Multi-family |
Rooms
| Level |
Type |
Length |
Width |
Dimensions |
|
Lower Level |
Living Room |
15 ft |
|
15 ft x Measurements not available |
|
Main Level |
Ensuite |
|
|
4-Piece |
|
Main Level |
Other |
|
|
8'9 x 7'11 |
|
Main Level |
Primary Bedroom |
|
|
13'10 x 12'2 |
|
Main Level |
Dining Room |
12 ft |
|
12 ft x Measurements not available |
|
Main Level |
Kitchen |
|
|
11'9 x 11'9 |
|
Main Level |
Bedroom |
13 ft |
|
13 ft x Measurements not available |
|
Main Level |
Bathroom |
|
|
4-Piece |
|
Main Level |
Laundry Room |
|
|
5'4 x 2'8 |
|
Main Level |
Entrance |
|
|
8'11 x 7'1 |

