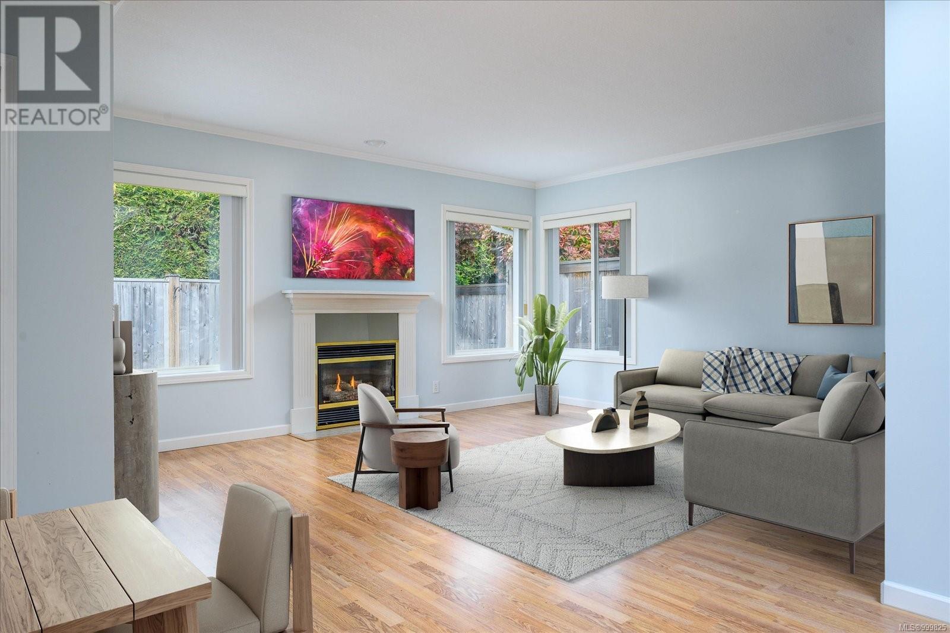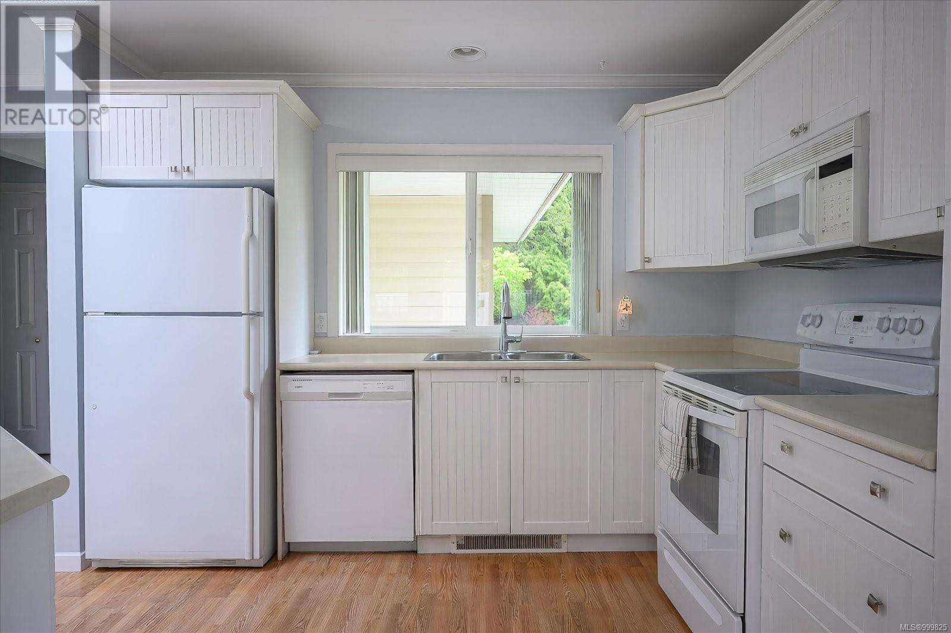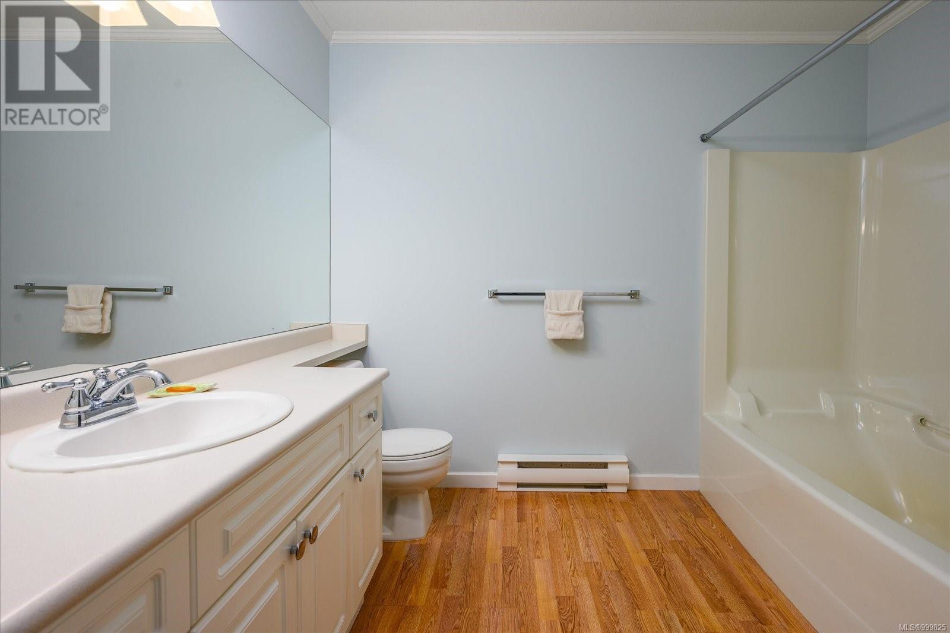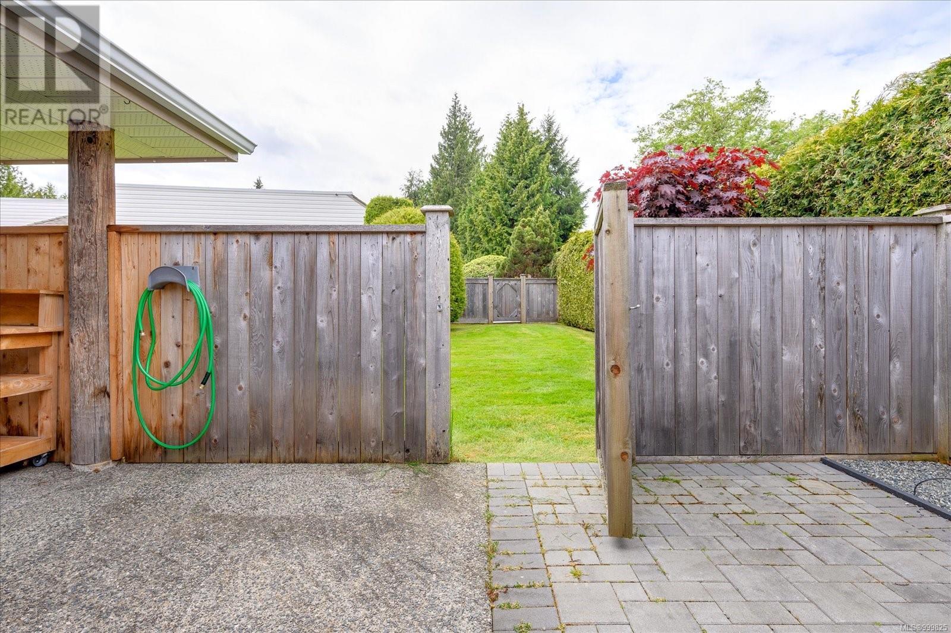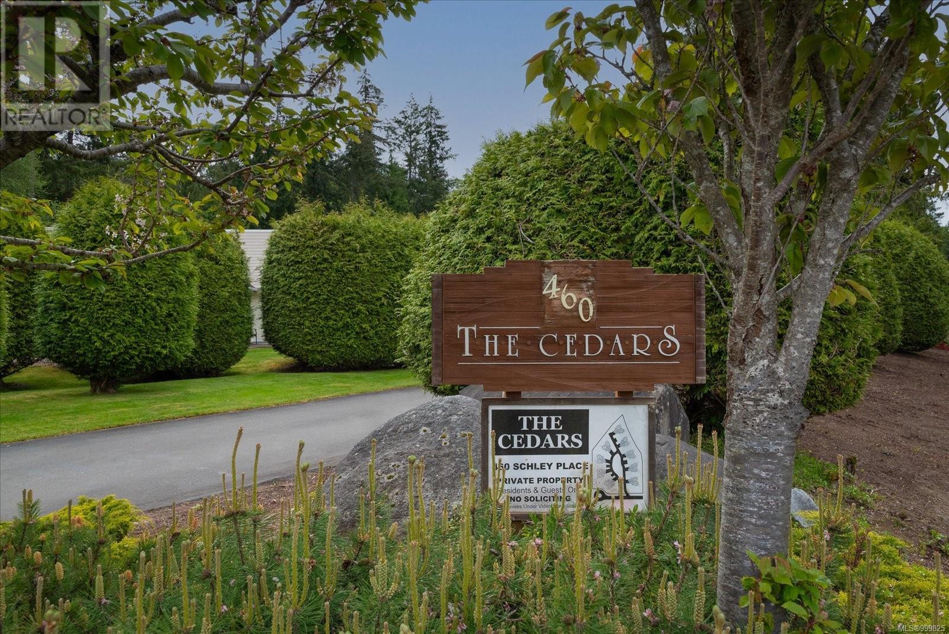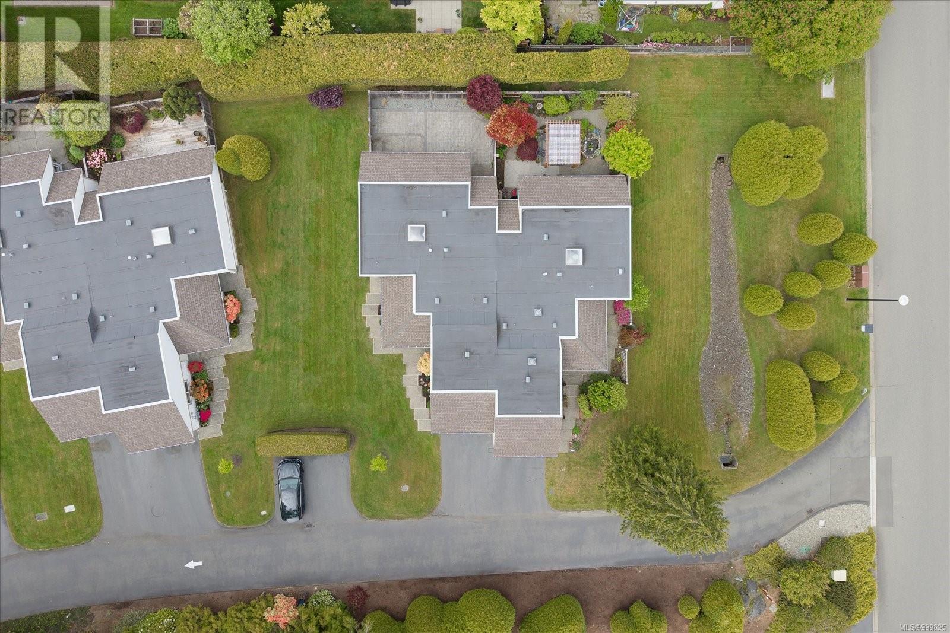2 Bedroom
2 Bathroom
1600 Sqft
Other
Fireplace
Air Conditioned, Fully Air Conditioned
Baseboard Heaters
$712,000Maintenance,
$400 Monthly
EASY CARE PATIO HOME in the highly sought-after 55+ community, The Cedars. This charming 2 bed, 2 bath one-level home is nestled among mature trees and offers a thoughtfully designed layout featuring a spacious primary bedroom and a bright kitchen, dining, and living area with a cozy gas fireplace and skylight. A large sliding glass door opens to a private, sunny patio—perfect for relaxing or entertaining. Recent upgrades include a new heat pump for year-round comfort and enhanced garden space, ideal for those with a green thumb dreaming of an herb garden or flower beds. Located on a level lot in a well-run complex, this home boasts excellent walkability, close proximity to recreation, and a short bike ride or drive to downtown Qualicum. Pet-friendly and low-maintenance, this patio home offers a peaceful, community-oriented lifestyle with everything you need close at hand. (id:57571)
Property Details
|
MLS® Number
|
999825 |
|
Property Type
|
Single Family |
|
Neigbourhood
|
Qualicum Beach |
|
Community Features
|
Pets Allowed With Restrictions, Family Oriented |
|
Features
|
Level Lot, Other |
|
Parking Space Total
|
11 |
|
Plan
|
Vis3433 |
Building
|
Bathroom Total
|
2 |
|
Bedrooms Total
|
2 |
|
Architectural Style
|
Other |
|
Constructed Date
|
1994 |
|
Cooling Type
|
Air Conditioned, Fully Air Conditioned |
|
Fireplace Present
|
Yes |
|
Fireplace Total
|
1 |
|
Heating Fuel
|
Electric |
|
Heating Type
|
Baseboard Heaters |
|
Size Interior
|
1600 Sqft |
|
Total Finished Area
|
1282 Sqft |
|
Type
|
Row / Townhouse |
Land
|
Access Type
|
Road Access |
|
Acreage
|
No |
|
Zoning Type
|
Multi-family |
Rooms
| Level |
Type |
Length |
Width |
Dimensions |
|
Main Level |
Ensuite |
|
|
3-Piece |
|
Main Level |
Bathroom |
|
|
4-Piece |
|
Main Level |
Laundry Room |
|
|
5'0 x 5'0 |
|
Main Level |
Bedroom |
|
|
12'8 x 10'11 |
|
Main Level |
Primary Bedroom |
|
|
23'8 x 10'6 |
|
Main Level |
Kitchen |
|
|
10'8 x 9'11 |
|
Main Level |
Living Room |
|
|
14'10 x 14'0 |
|
Main Level |
Dining Room |
|
|
11'0 x 8'1 |
|
Main Level |
Entrance |
|
|
6'4 x 5'4 |







