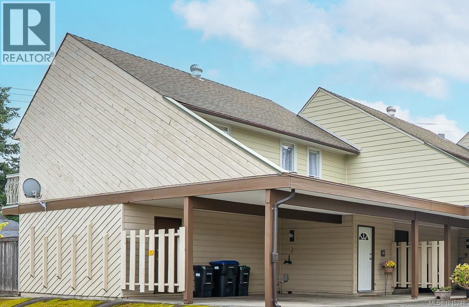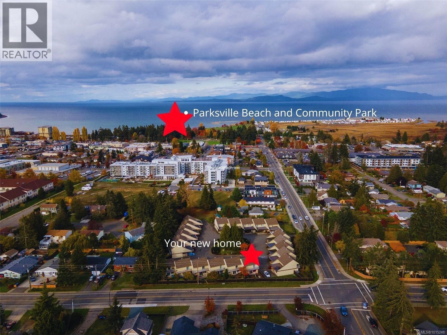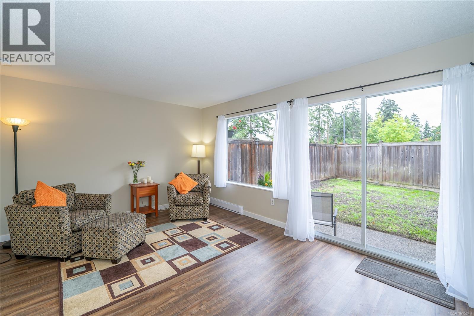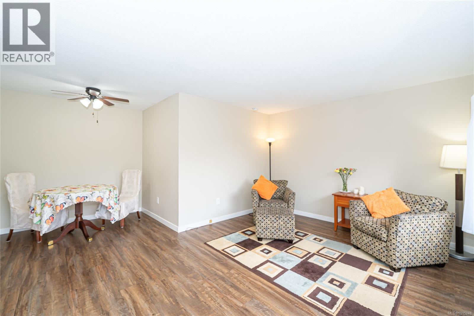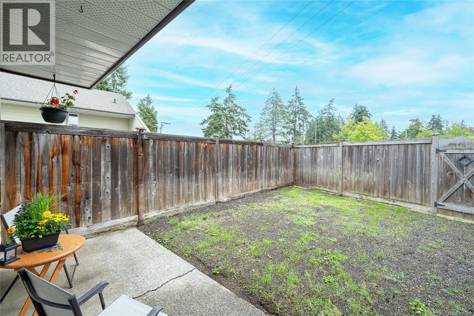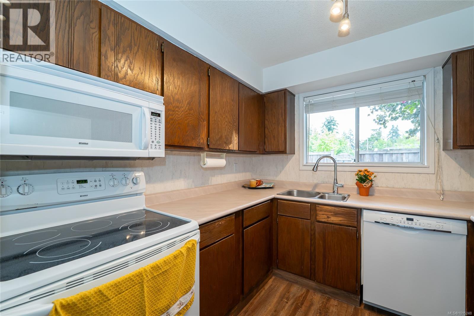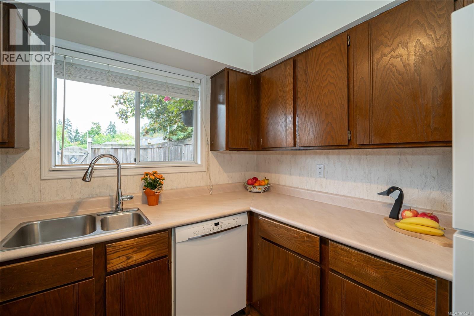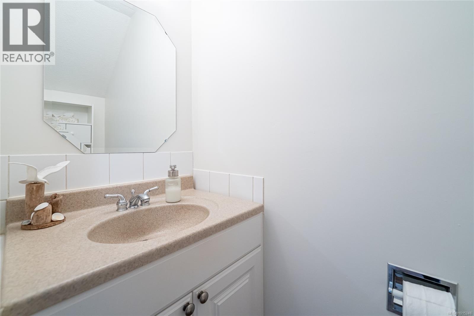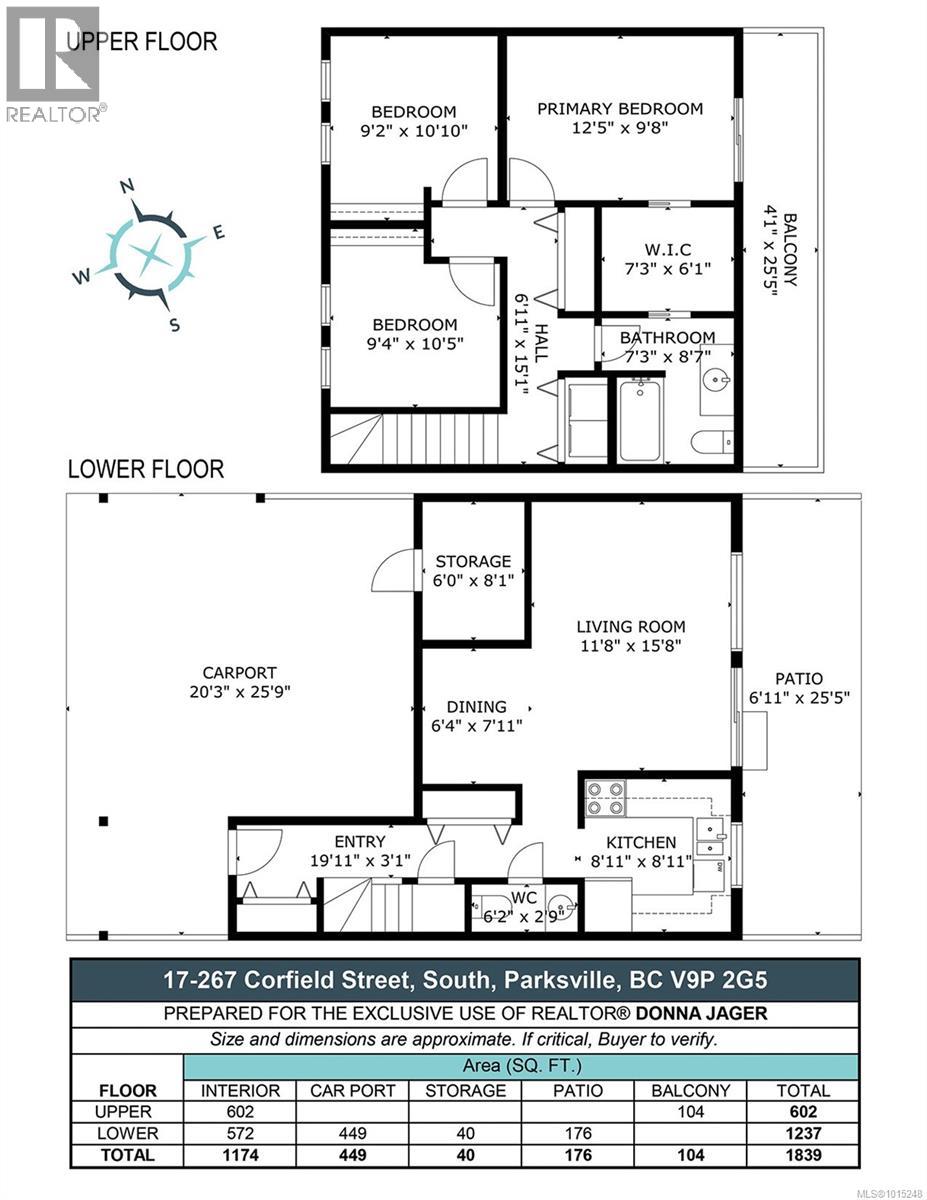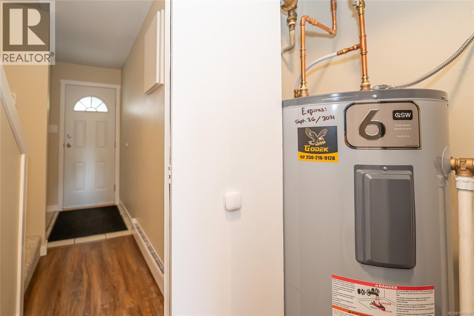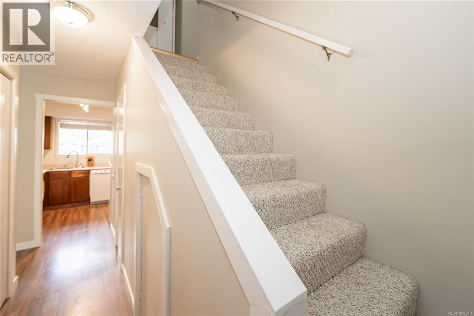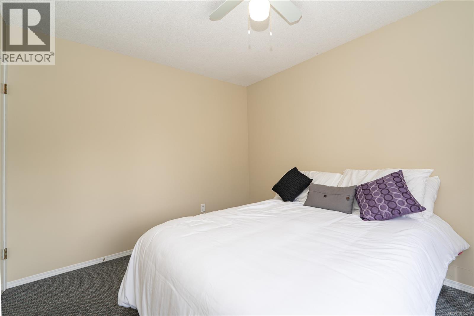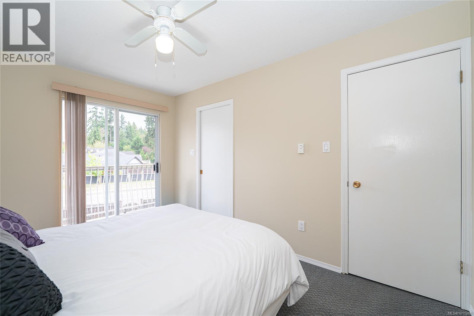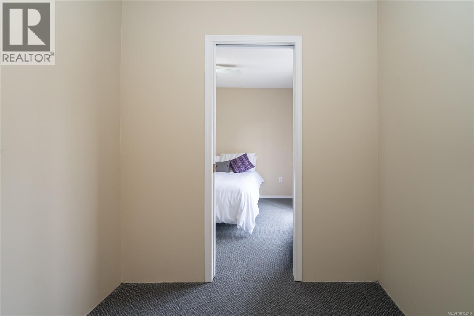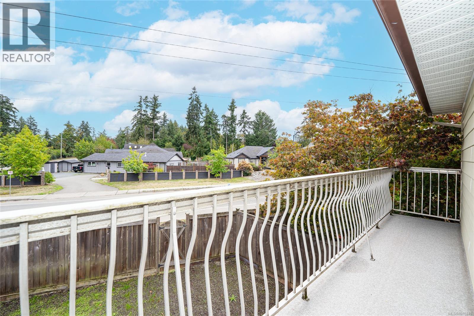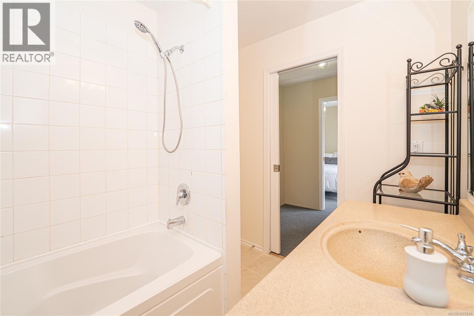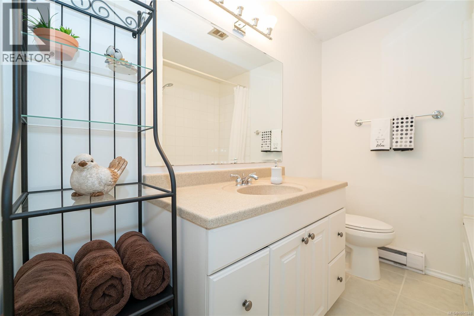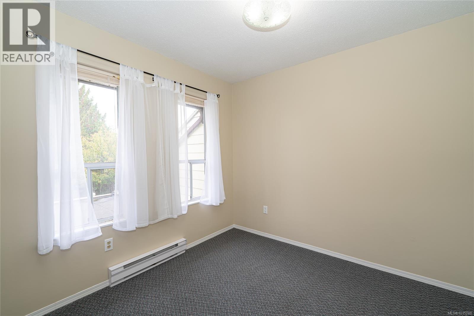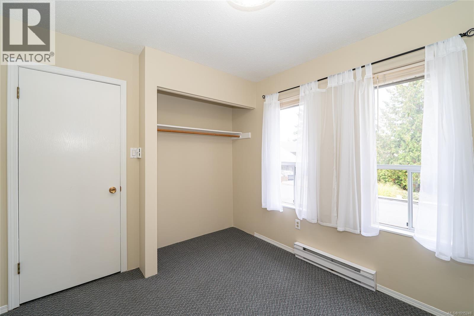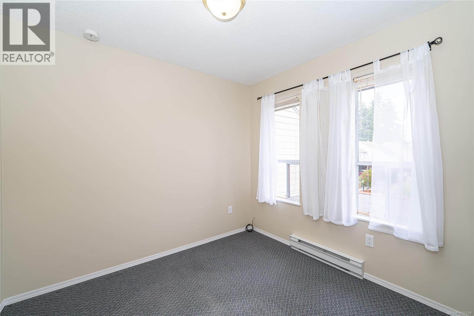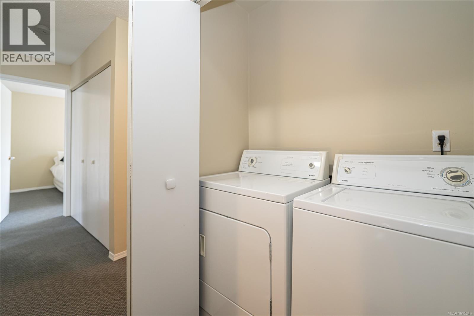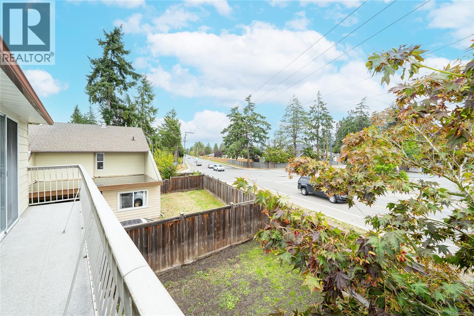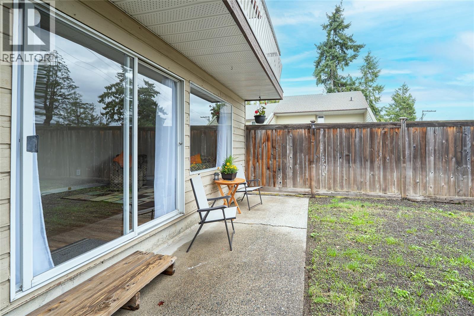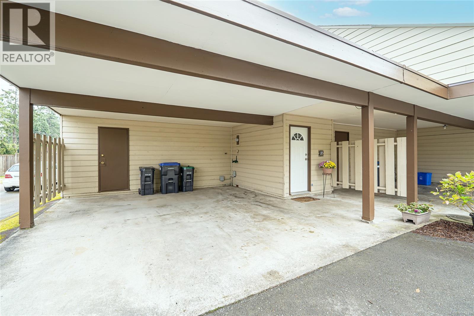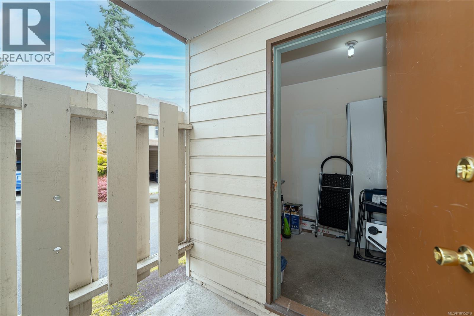3 Bedroom
2 Bathroom
1200 Sqft
Other
See Remarks
Baseboard Heaters
$448,000Maintenance,
$408 Monthly
Welcome to Cedar Village in an outstanding location in the heart of Parksville. You can easily walk to shopping, restaurants & the iconic Parksville Beach & Community Park for recreation & strolls on the boardwalk. This bright and inviting, well maintained 3 bed, 2 bath, corner home has a patio downstairs & a balcony off the primary bedroom + a fully fenced yard. The primary bedroom has a walk through closet & cheater bathroom/ensuite. The 2 car carport provides shelter from the elements & easy accessibility to the storage room. There have been many recent updates to this lovely home: downstairs flooring, new hot water tank, lots of fresh paint, including the doors & baseboards, smoke detectors, new flooring in the laundry area, new kitchen & bathroom faucets, new front door knob & deadbolt, fridge purchased new last year, new curtains throughout, professionally cleaned, freshly planted yard, washer and dryer in the home. Move in ready. Rentals & one pet allowed + no age restrictions. (id:57571)
Property Details
|
MLS® Number
|
1015248 |
|
Property Type
|
Single Family |
|
Neigbourhood
|
Parksville |
|
Community Features
|
Pets Allowed, Family Oriented |
|
Features
|
Central Location, Other |
|
Structure
|
Patio(s) |
Building
|
Bathroom Total
|
2 |
|
Bedrooms Total
|
3 |
|
Architectural Style
|
Other |
|
Constructed Date
|
1975 |
|
Cooling Type
|
See Remarks |
|
Heating Fuel
|
Electric |
|
Heating Type
|
Baseboard Heaters |
|
Size Interior
|
1200 Sqft |
|
Total Finished Area
|
1174 Sqft |
|
Type
|
Row / Townhouse |
Land
|
Acreage
|
No |
|
Zoning Type
|
Multi-family |
Rooms
| Level |
Type |
Length |
Width |
Dimensions |
|
Second Level |
Balcony |
|
|
4'1 x 25'5 |
|
Second Level |
Primary Bedroom |
|
|
12'5 x 9'8 |
|
Second Level |
Bedroom |
|
|
9'4 x 10'5 |
|
Second Level |
Bedroom |
|
|
9'2 x 10'10 |
|
Second Level |
Bathroom |
|
|
4-Piece |
|
Main Level |
Bathroom |
|
|
2-Piece |
|
Main Level |
Patio |
|
|
6'11 x 25'5 |
|
Main Level |
Entrance |
|
|
19'11 x 3'1 |
|
Main Level |
Storage |
|
|
6'0 x 8'1 |
|
Main Level |
Living Room |
|
|
11'8 x 11'8 |
|
Main Level |
Kitchen |
|
|
8'11 x 8'11 |
|
Main Level |
Dining Room |
|
|
6'4 x 7'11 |

