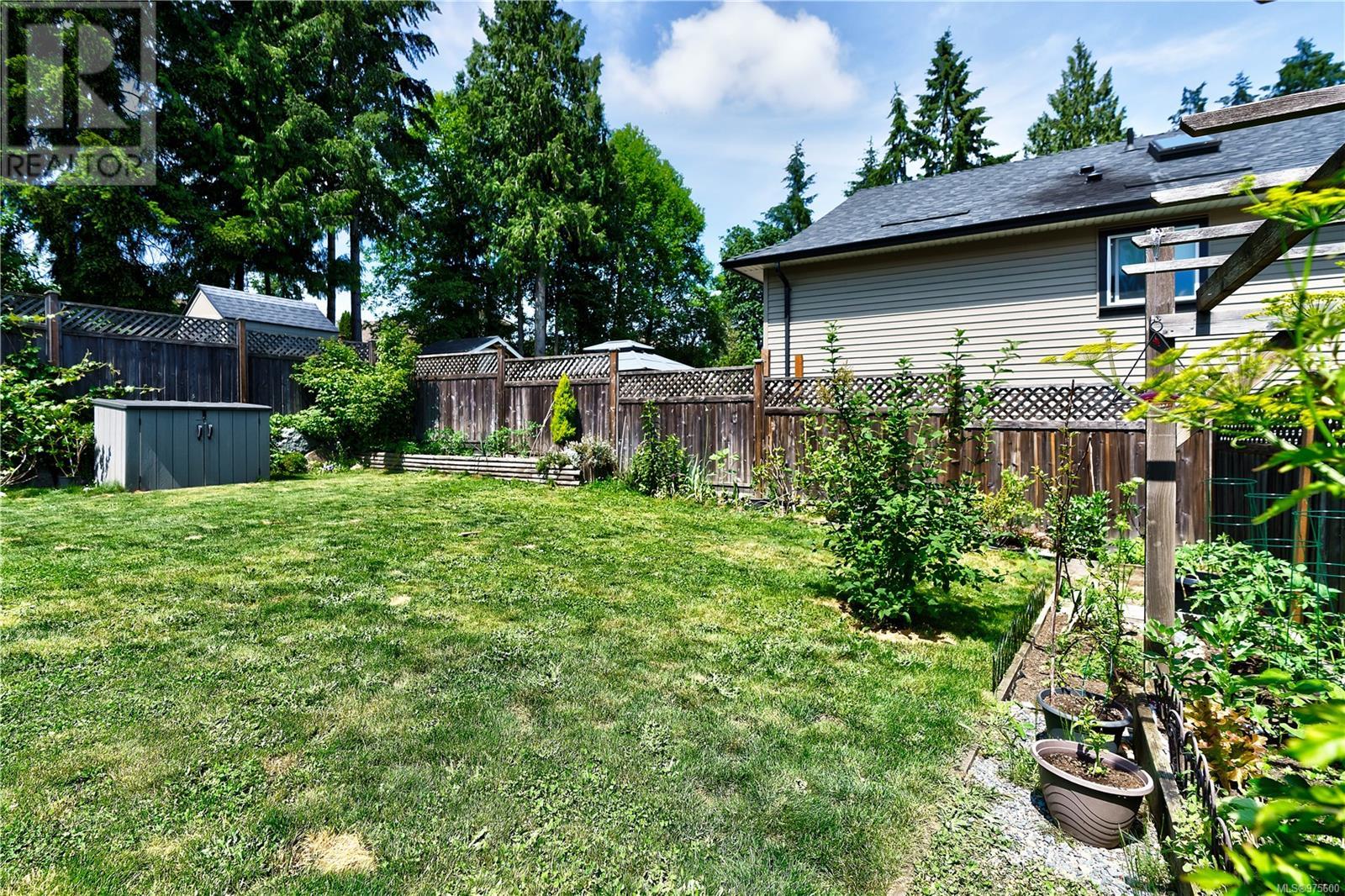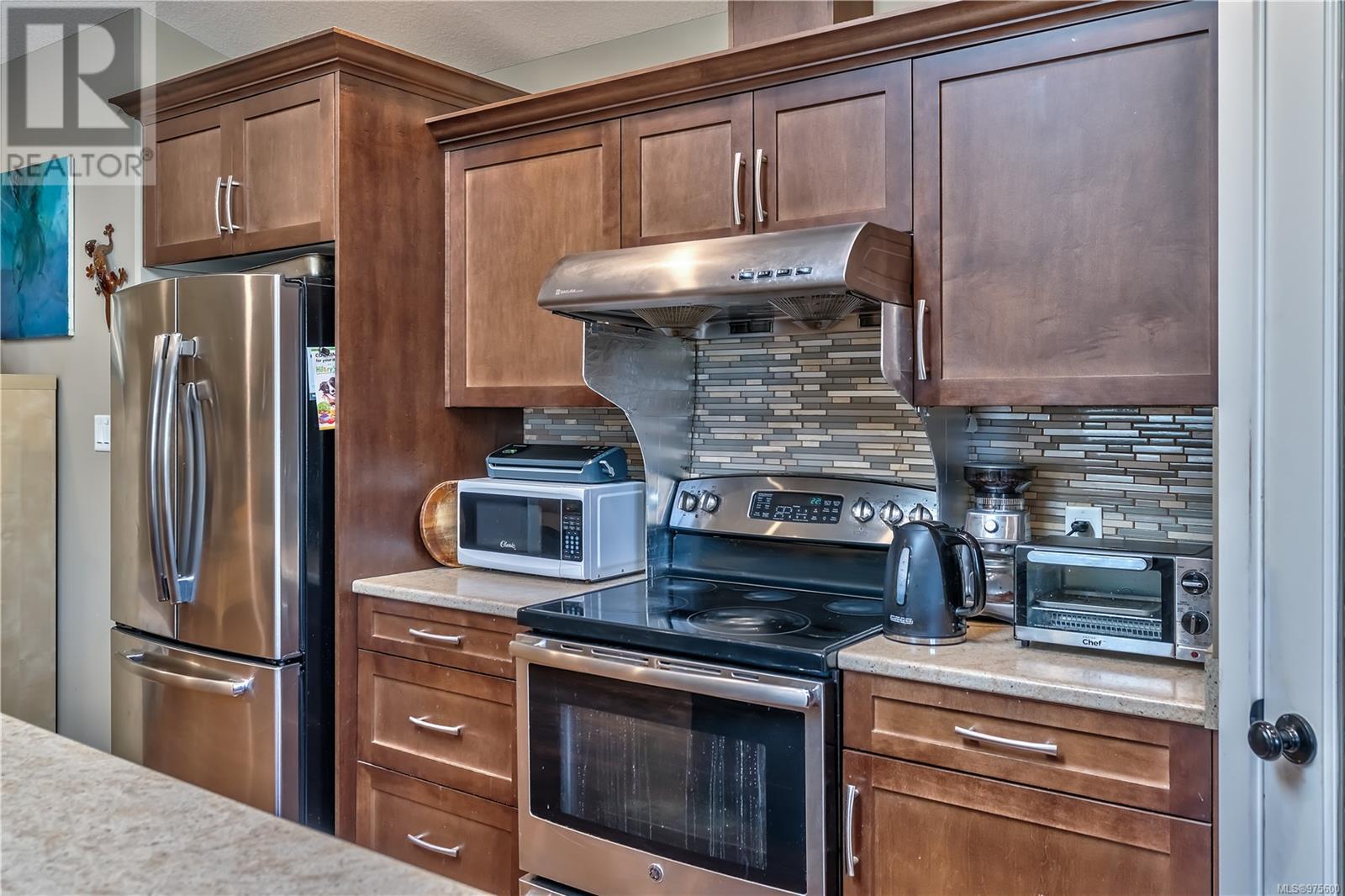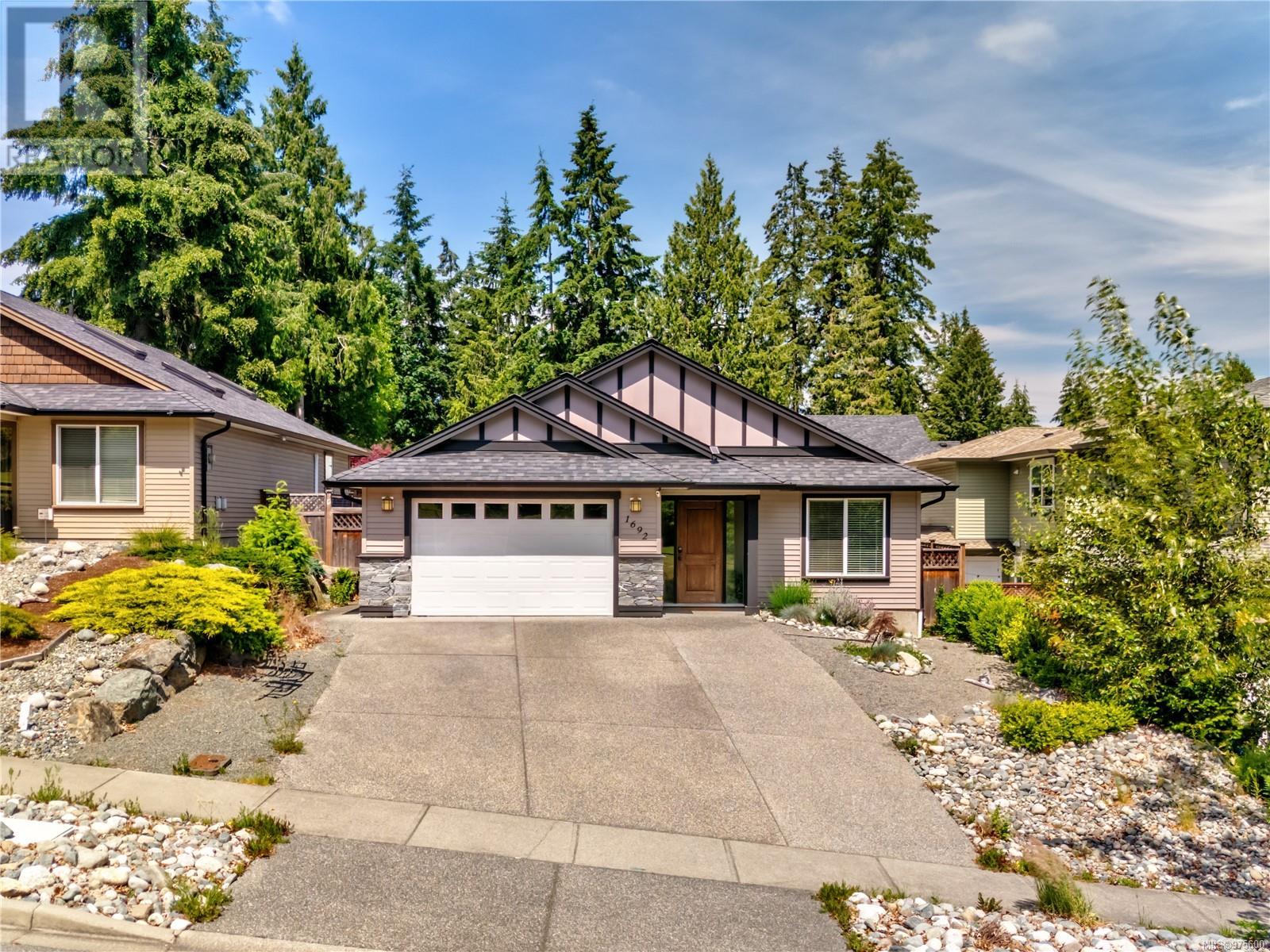3 Bedroom
2 Bathroom
1391 sqft
Fireplace
None
Baseboard Heaters
$739,900
Situated in desirable Country Hills, this 3 bed, 2 bath rancher is a rare find. Built in 2014 by John Schlitz Construction with partial home warranty remaining, this easy-living layout is ideal for empty-nesters & young families alike. The open-concept floor plan is centred around the great room with vaulted ceilings, stacked stone fireplace & patio doors leading directly to a flat, private & fully fenced backyard. The kitchen design is both practical and beautiful - rich wood cabinetry, a corner pantry, a sink overlooking the yard & an island for prep, casual meals or socializing make this an ideal set-up. 3 bedrooms & 2 baths, including a generously sized primary suite with a large walk in closet & ensuite bathroom with walk in shower, as well as a practical mudroom round out this home. Other highlights include a low maintenance front yard landscape, a widened driveway to accommodate an RV or boat, heated floors in both bathrooms, & EV charging. While the home offers incredible value, the location is just as impressive - with a park and playground across the street, an endless network of nature trails nearby, and schools & shopping at your fingertips, there's a reason this neighbourhood is in high demand. Don't miss your chance to get into this popular spot at an affordable price! All measurements are approximate, please verify if important. (id:57571)
Property Details
|
MLS® Number
|
975600 |
|
Property Type
|
Single Family |
|
Neigbourhood
|
Chase River |
|
Features
|
Curb & Gutter, Other |
|
Parking Space Total
|
3 |
|
Plan
|
Epp41388 |
Building
|
Bathroom Total
|
2 |
|
Bedrooms Total
|
3 |
|
Constructed Date
|
2014 |
|
Cooling Type
|
None |
|
Fireplace Present
|
Yes |
|
Fireplace Total
|
1 |
|
Heating Fuel
|
Electric |
|
Heating Type
|
Baseboard Heaters |
|
Size Interior
|
1391 Sqft |
|
Total Finished Area
|
1391 Sqft |
|
Type
|
House |
Land
|
Acreage
|
No |
|
Size Irregular
|
5706 |
|
Size Total
|
5706 Sqft |
|
Size Total Text
|
5706 Sqft |
|
Zoning Description
|
R1 |
|
Zoning Type
|
Residential |
Rooms
| Level |
Type |
Length |
Width |
Dimensions |
|
Main Level |
Laundry Room |
|
|
5'8 x 7'7 |
|
Main Level |
Ensuite |
|
|
4'1 x 8'10 |
|
Main Level |
Bathroom |
|
|
8'10 x 4'10 |
|
Main Level |
Bedroom |
|
|
11'3 x 12'6 |
|
Main Level |
Bedroom |
|
|
9'11 x 11'11 |
|
Main Level |
Primary Bedroom |
14 ft |
|
14 ft x Measurements not available |
|
Main Level |
Kitchen |
|
|
8'5 x 14'2 |
|
Main Level |
Eating Area |
|
|
9'10 x 14'2 |
|
Main Level |
Living Room |
16 ft |
|
16 ft x Measurements not available |
|
Main Level |
Entrance |
|
|
6'9 x 7'3 |













































